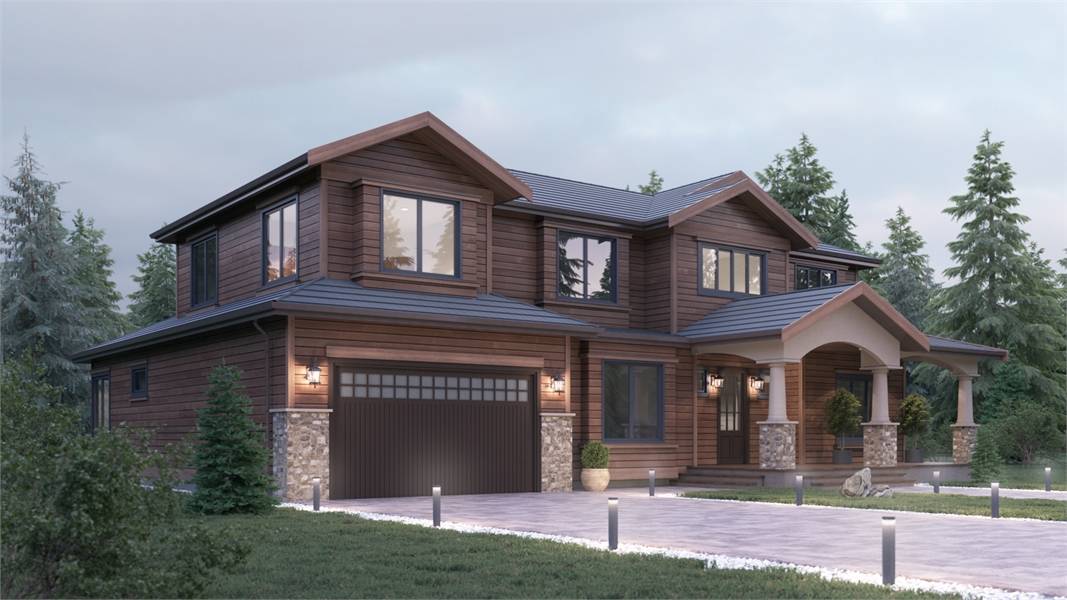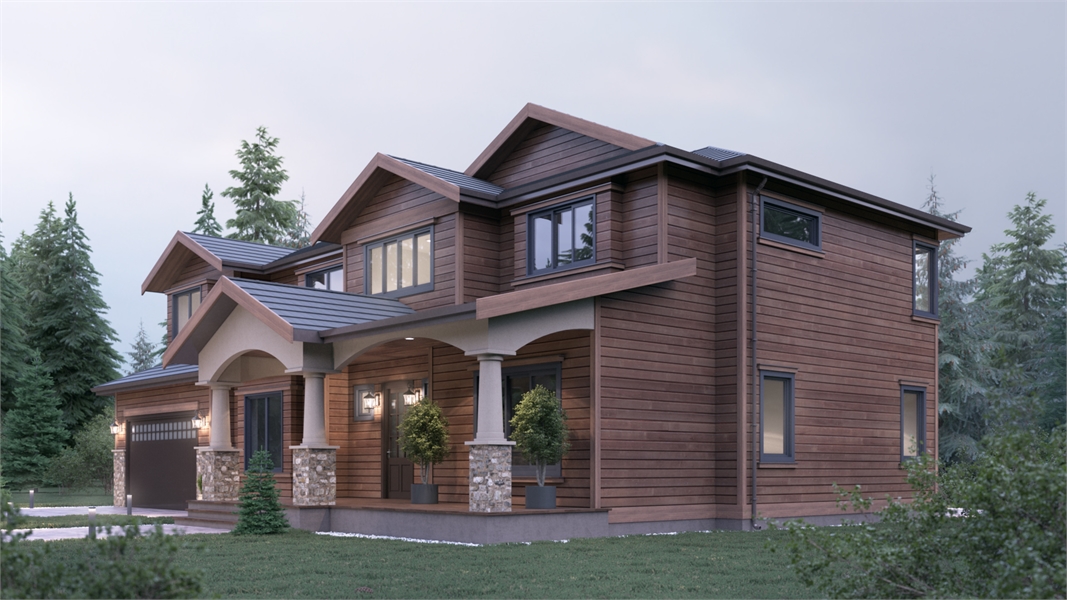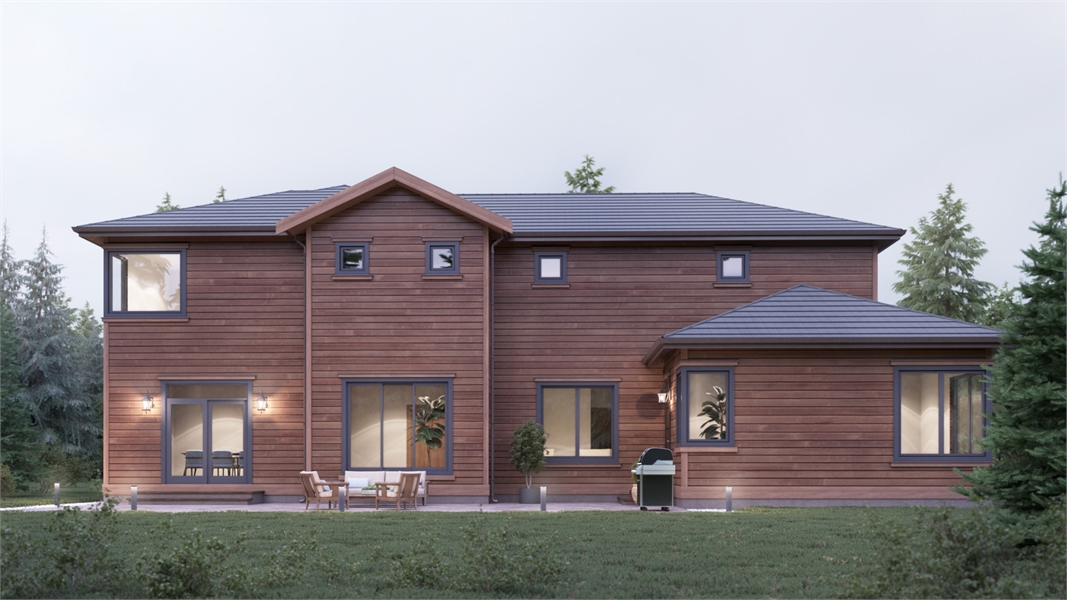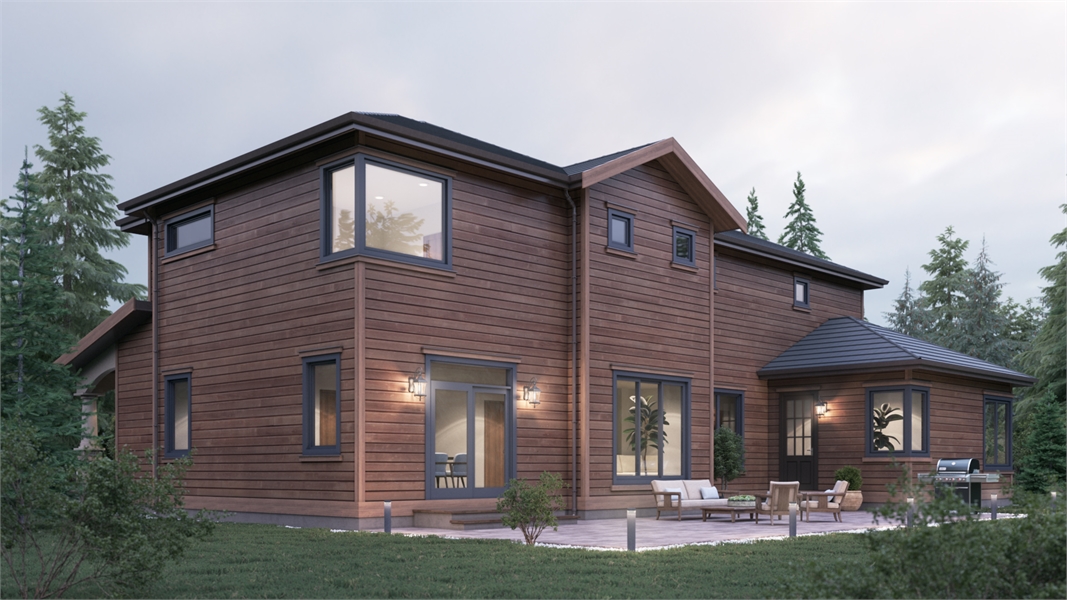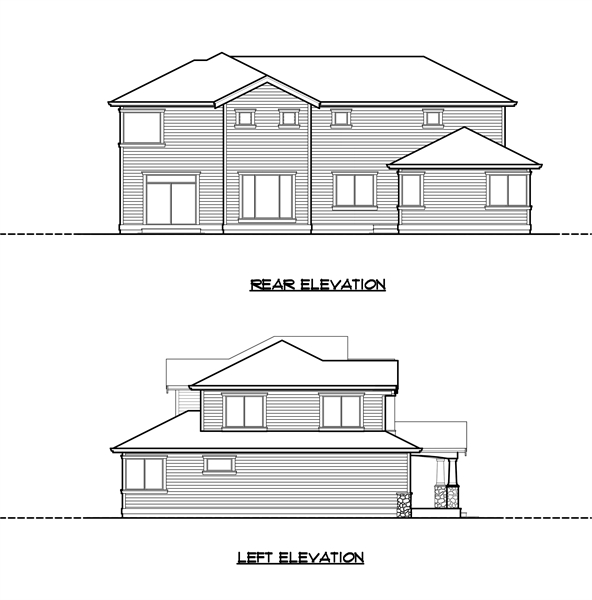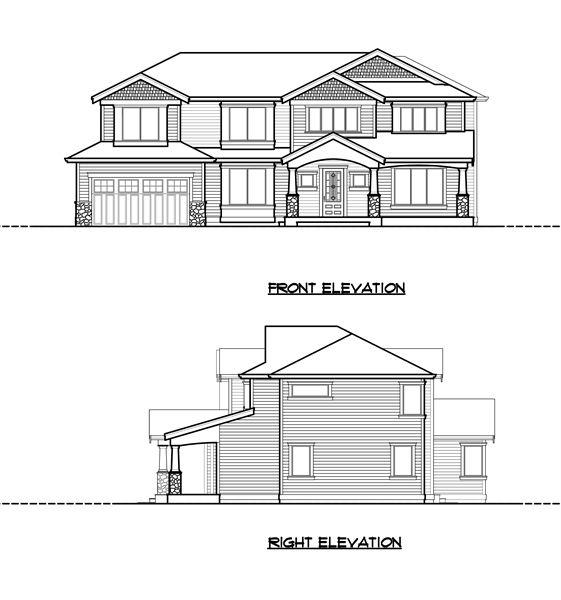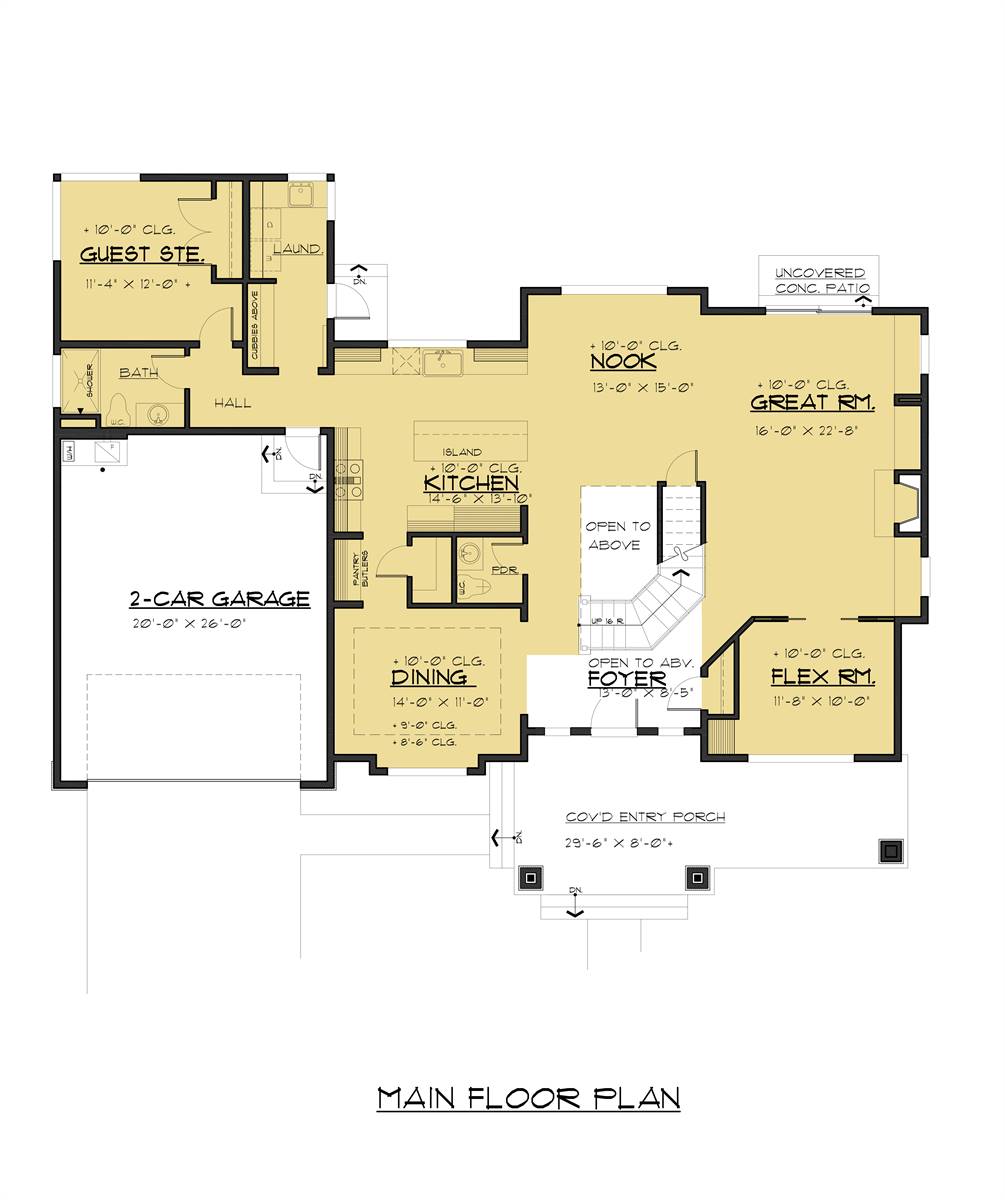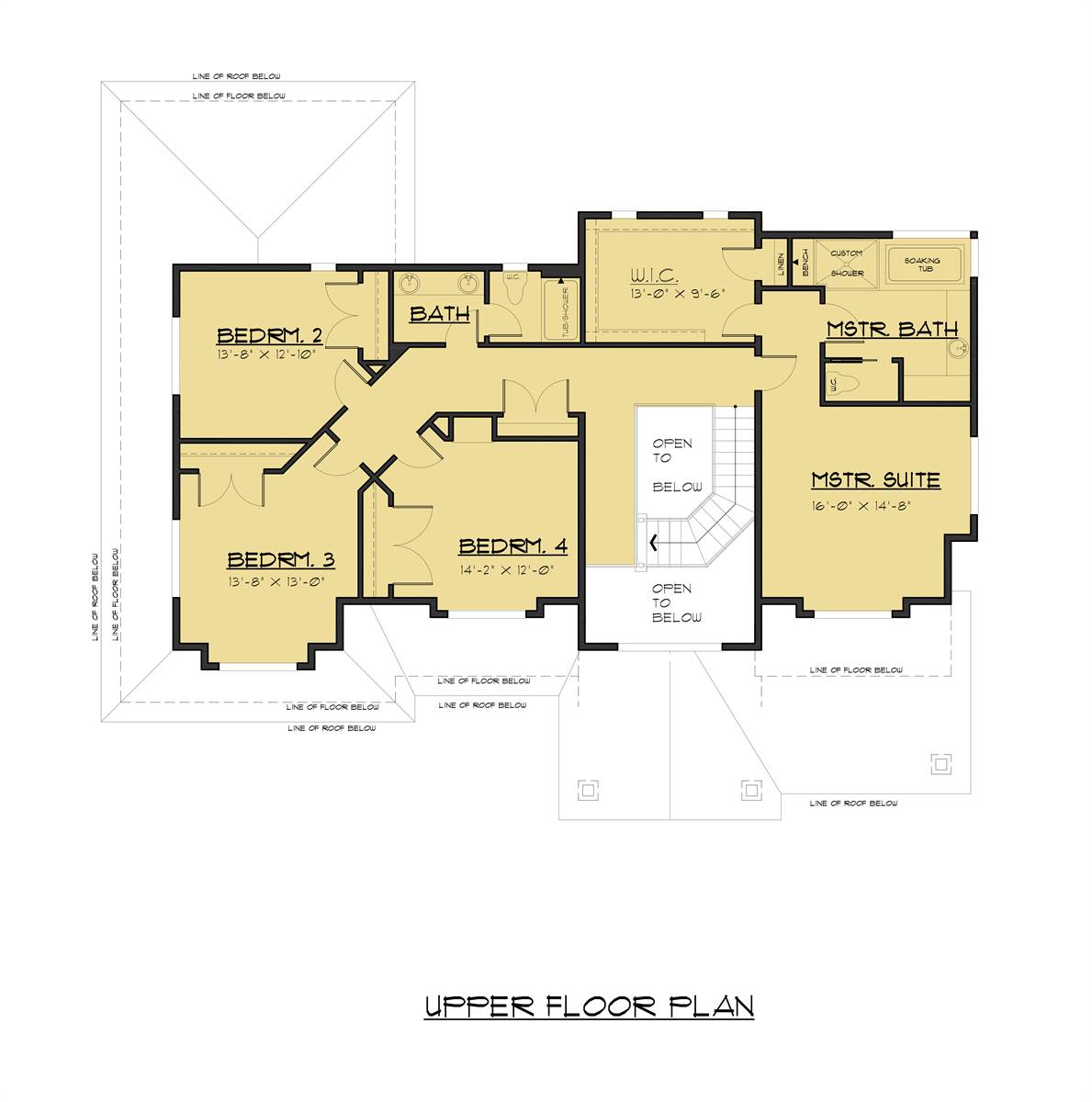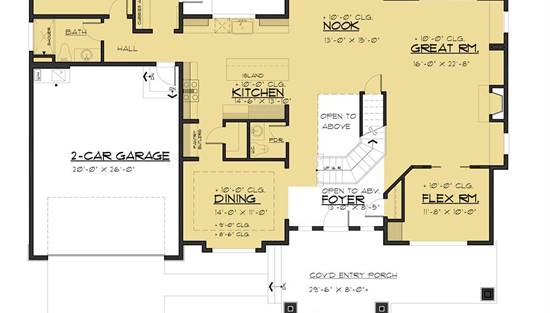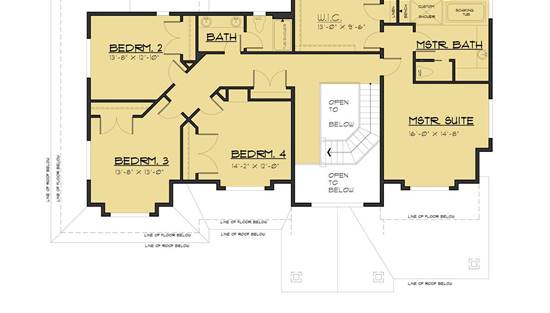- Plan Details
- |
- |
- Print Plan
- |
- Modify Plan
- |
- Reverse Plan
- |
- Cost-to-Build
- |
- View 3D
- |
- Advanced Search
About House Plan 3266:
A wonderfully refreshing take on a family-ready house plan, this special design is one that has something for everyone. Featuring the rustic styles of Craftsman cabins, coupled with the sleek features of a modern home, the 3,501 square foot plan is as unique as it is practical. And with 5 bedrooms and 3.5 bathrooms, there is space for even the largest of families! Explore the potential that the common areas such as the massive great room and the picturesque kitchen and dining rooms offer. And brainstorm how you'd best use that flex room off the living area. Whether it's a home gym, office, playroom or a bedroom, this area has tons of potential too! While downstairs finds a guest suite, upstairs offers the auxiliary bedrooms along with the master bed and bath. No matter where you go, relaxation is only mere steps away.
Plan Details
Key Features
2 Story Volume
Attached
Butler's Pantry
Covered Front Porch
Crawlspace
Dining Room
Exercise Room
Fireplace
Front-entry
Great Room
Guest Suite
Kitchen Island
Laundry 1st Fl
Loft / Balcony
Primary Bdrm Upstairs
Nook / Breakfast Area
Open Floor Plan
Peninsula / Eating Bar
Rec Room
Separate Tub and Shower
Split Bedrooms
Walk-in Closet
Walk-in Pantry
Build Beautiful With Our Trusted Brands
Our Guarantees
- Only the highest quality plans
- Int’l Residential Code Compliant
- Full structural details on all plans
- Best plan price guarantee
- Free modification Estimates
- Builder-ready construction drawings
- Expert advice from leading designers
- PDFs NOW!™ plans in minutes
- 100% satisfaction guarantee
- Free Home Building Organizer
.png)
.png)
