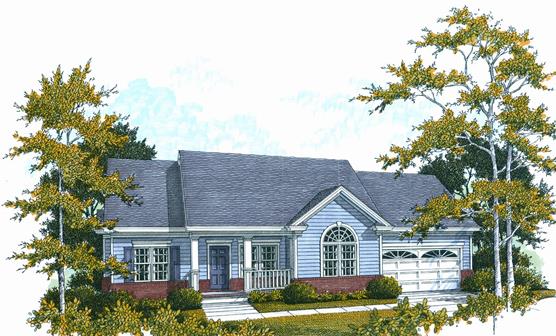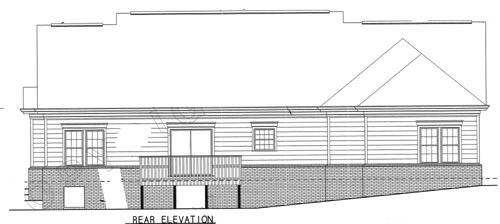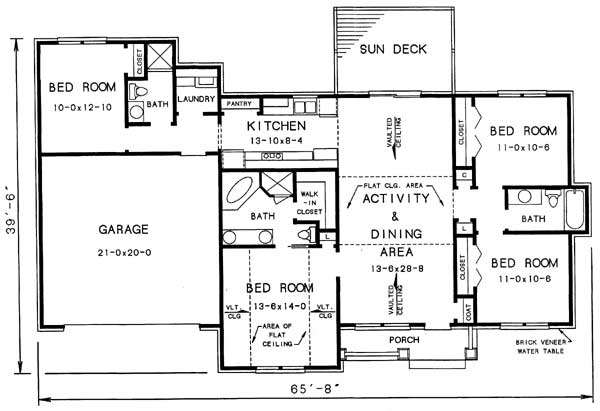- Plan Details
- |
- |
- Print Plan
- |
- Modify Plan
- |
- Reverse Plan
- |
- Cost-to-Build
- |
- View 3D
- |
- Advanced Search
About House Plan 3291:
Well-placed rooms keep halls to a minimum and allow the most practical use of interior space. The casual atmosphere of a sheltering front porch allows entry into the central element of the home, the gathering room, which is both activity room and dining area. A vaulted ceiling adds just the right touch and sliding glass doors lead to a rear sun deck, offering a view of nature. Two bedrooms comprise one wing of the home, each sized for comfort and conveniently placed central to a full hall bath. A brilliant window treatment captures the sun's rays into the tall vaulted ceiling of the master bedroom. Dramatic impressions are created in the elegantly appointed garden bath, with corner tub, double vanity and separate shower. A large walk-in closet is indicated. The activity room easily accesses the corridor style kitchen. A huge pantry is placed for convenience. Nearby is the laundry room and access to a double garage. A multi-purpose "extra" bedroom is behind the garage, creating luxurious privacy. This room could be an in-law suite, home office or guest bedroom. The possibilities are limitless. Simple multiple gable rooflines and a combination of horizontal siding and brick enhance the exterior of the home.
Plan Details
Key Features
Attached
Covered Front Porch
Crawlspace
Deck
Double Vanity Sink
Front Porch
Front-entry
Great Room
Guest Suite
Home Office
In-law Suite
Laundry 1st Fl
Primary Bdrm Main Floor
Separate Tub and Shower
Slab
Split Bedrooms
Vaulted Ceilings
Walk-in Closet
Build Beautiful With Our Trusted Brands
Our Guarantees
- Only the highest quality plans
- Int’l Residential Code Compliant
- Full structural details on all plans
- Best plan price guarantee
- Free modification Estimates
- Builder-ready construction drawings
- Expert advice from leading designers
- PDFs NOW!™ plans in minutes
- 100% satisfaction guarantee
- Free Home Building Organizer








