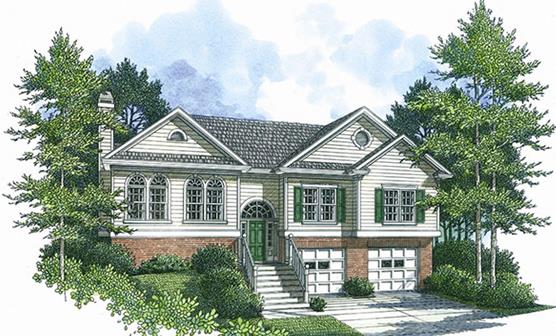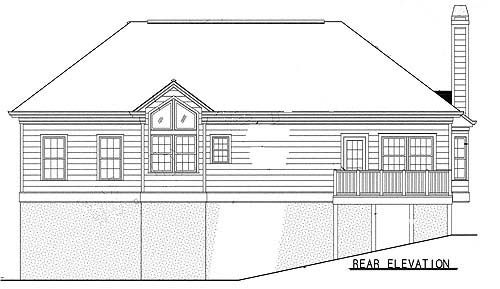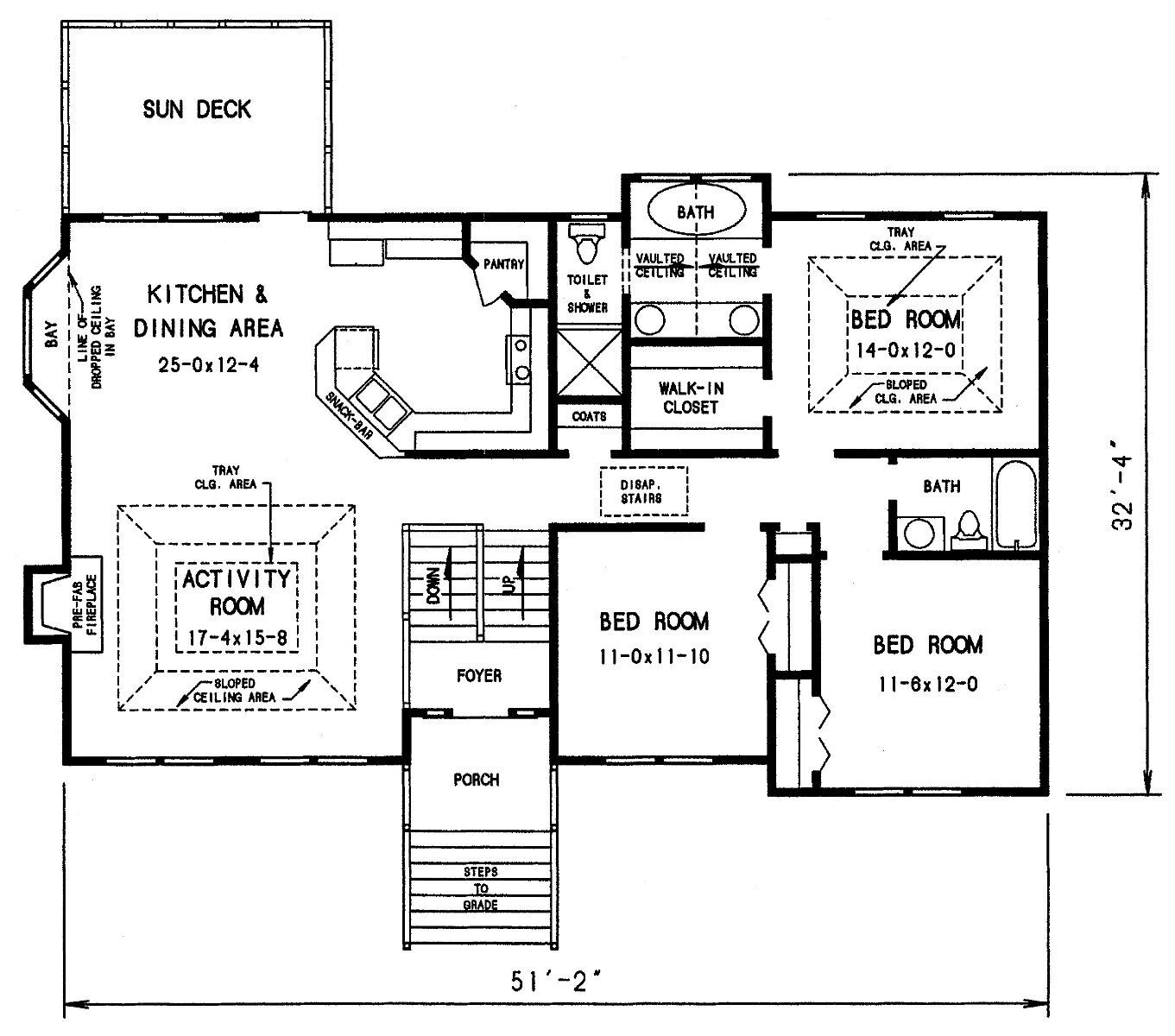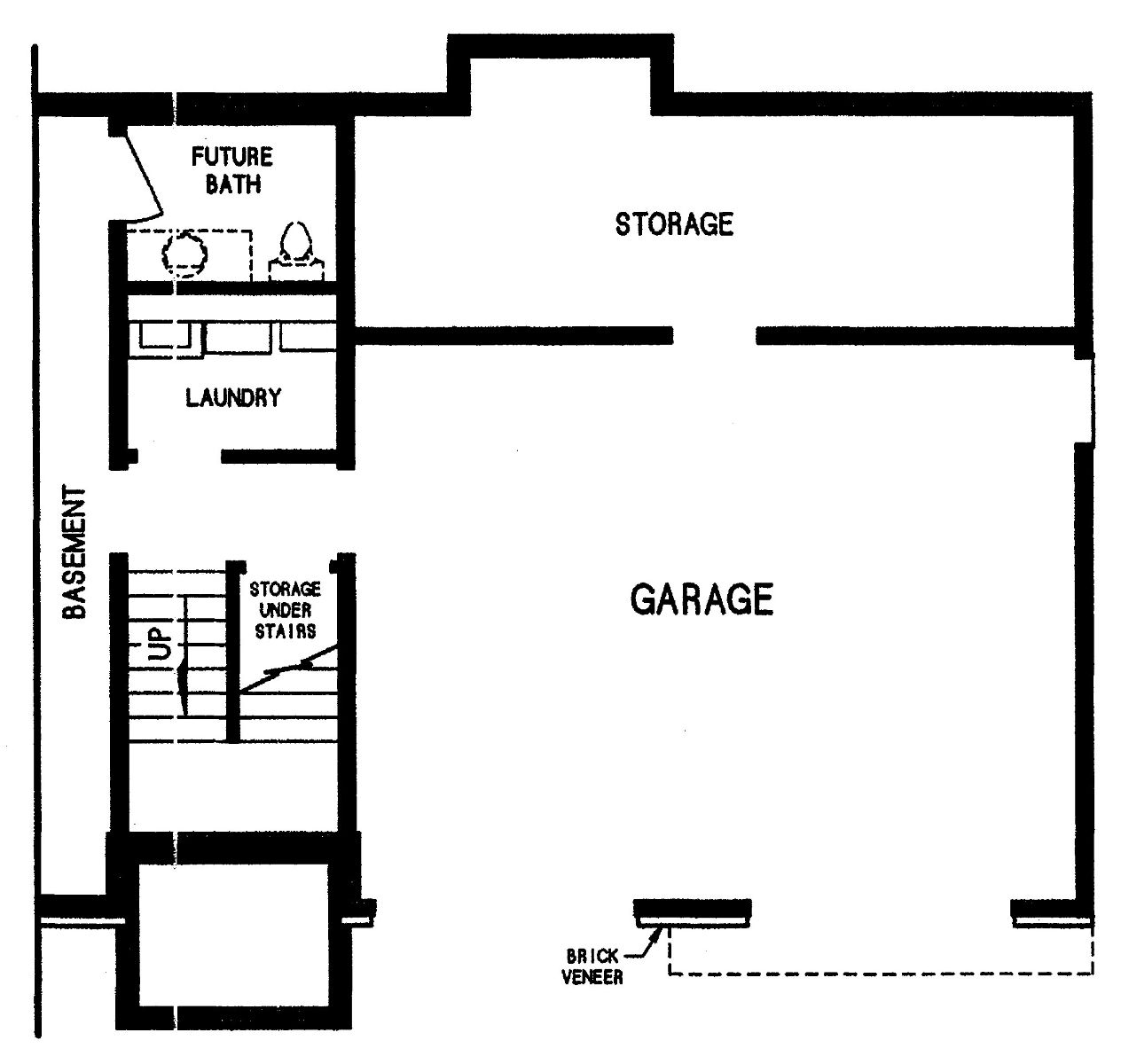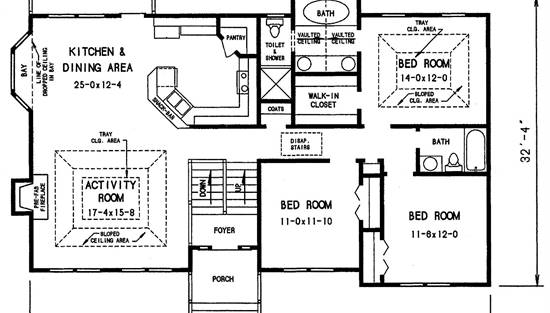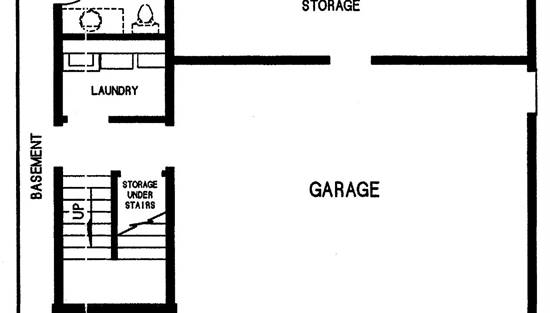- Plan Details
- |
- |
- Print Plan
- |
- Modify Plan
- |
- Reverse Plan
- |
- Cost-to-Build
- |
- View 3D
- |
- Advanced Search
About House Plan 3303:
This split foyer plan is economical to build and includes room to expand. Entry is into an open foyer with steps either up to the living areas or down to the double garage and expandable basement areas. Volume ceilings add visual space to the great room and master bedroom. The main living areas of the home are all open and flooded with light from windows on three sides. A fireplace adorns the great room, while a bay window adds space to the dining area of the kitchen. A wrap around snack bar is perfectly situated for meals on the go. Included in the corner is a roomy walk-in pantry. The rear sun deck is easily accessible from the kitchen dining area.
The bedrooms are all included in a quiet zone, and each is generously sized. The family bedrooms include ample closet space and utilize a central full bath. The master suite provides a retreat for the homeowner. A vaulted garden bath adds to the luxury. Having the garage in the lower level helps to keep construction costs to a minimum, and better fits on today's smaller lots. The lower level also contains the laundry room and a future bath. There is ample storage behind the garage for gardening equipment and the kid's bikes. Basement space is available for storage or finishing off at a later date. A dramatic arch top entry and lots of windows highlight the exterior. A combination of brick and horizontal siding along with multiple gable roof lines complete the look of distinction.
The bedrooms are all included in a quiet zone, and each is generously sized. The family bedrooms include ample closet space and utilize a central full bath. The master suite provides a retreat for the homeowner. A vaulted garden bath adds to the luxury. Having the garage in the lower level helps to keep construction costs to a minimum, and better fits on today's smaller lots. The lower level also contains the laundry room and a future bath. There is ample storage behind the garage for gardening equipment and the kid's bikes. Basement space is available for storage or finishing off at a later date. A dramatic arch top entry and lots of windows highlight the exterior. A combination of brick and horizontal siding along with multiple gable roof lines complete the look of distinction.
Plan Details
Key Features
Attached
Basement
Country Kitchen
Deck
Double Vanity Sink
Drive-under
Fireplace
Foyer
Great Room
Nook / Breakfast Area
Open Floor Plan
Peninsula / Eating Bar
Separate Tub and Shower
Storage Space
Suited for narrow lot
Suited for sloping lot
Vaulted Ceilings
Walk-in Closet
Walk-in Pantry
Walkout Basement
Build Beautiful With Our Trusted Brands
Our Guarantees
- Only the highest quality plans
- Int’l Residential Code Compliant
- Full structural details on all plans
- Best plan price guarantee
- Free modification Estimates
- Builder-ready construction drawings
- Expert advice from leading designers
- PDFs NOW!™ plans in minutes
- 100% satisfaction guarantee
- Free Home Building Organizer
.png)
.png)
