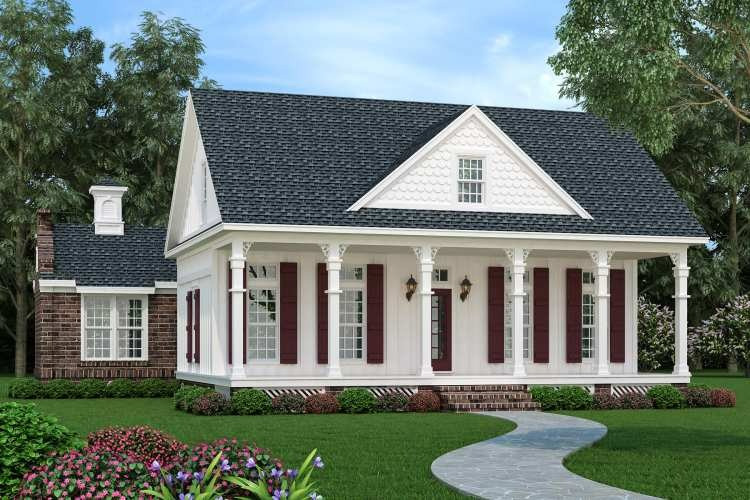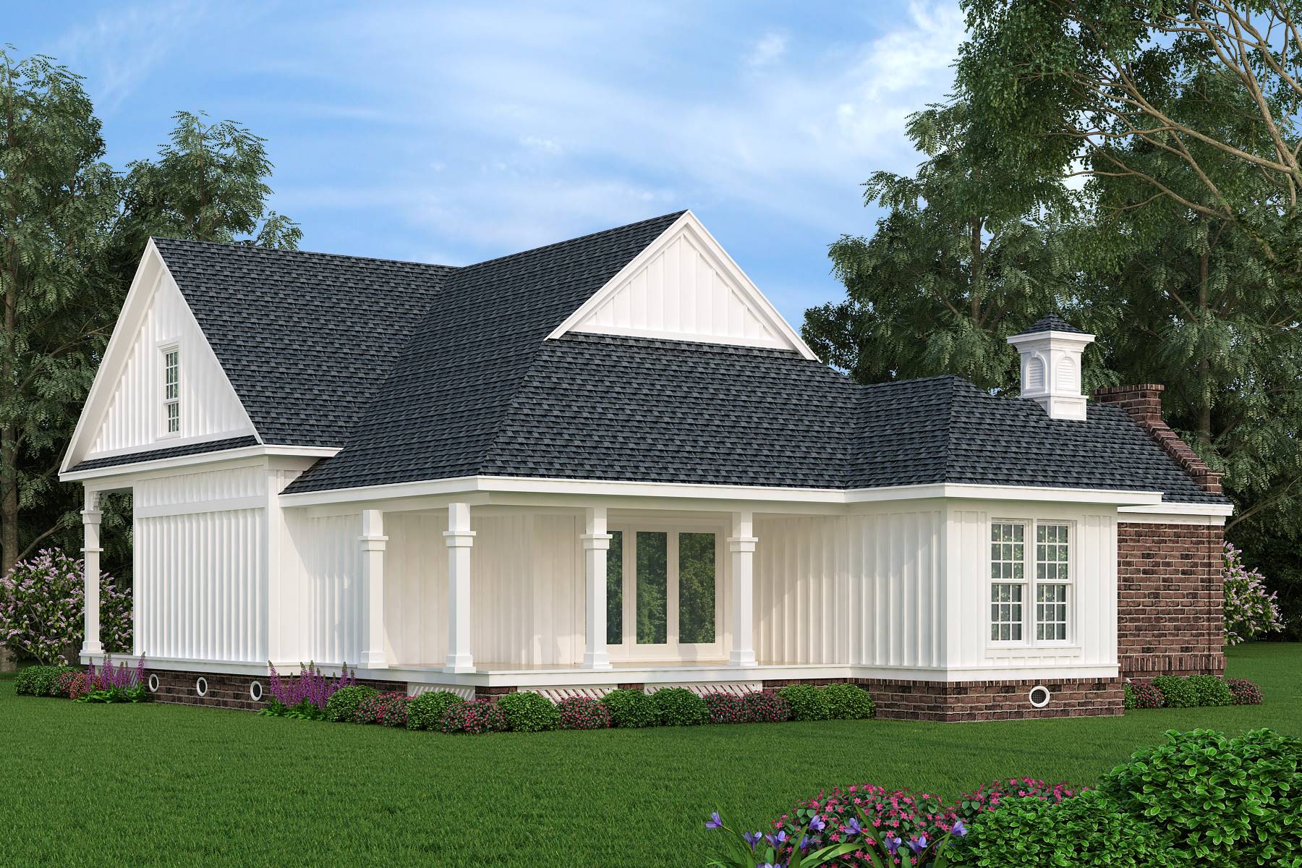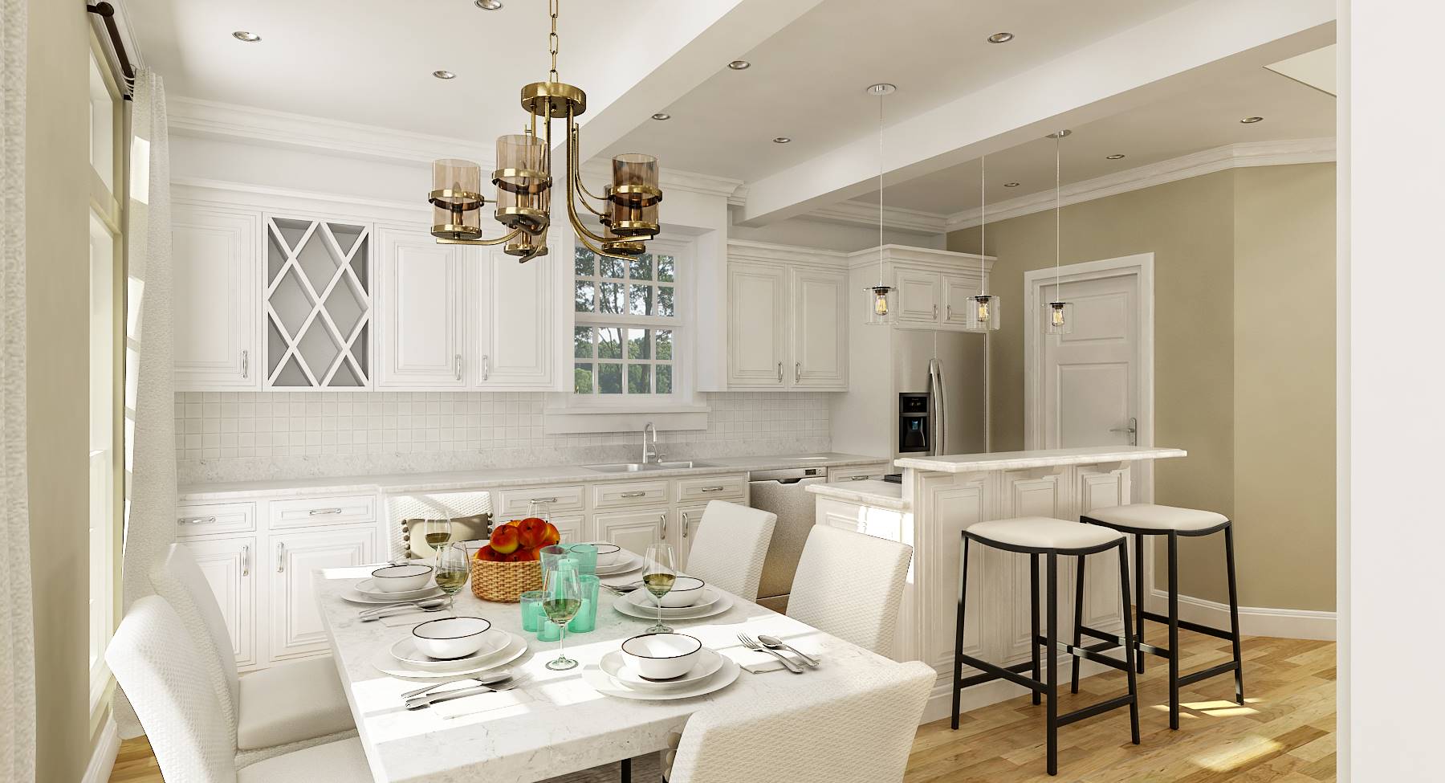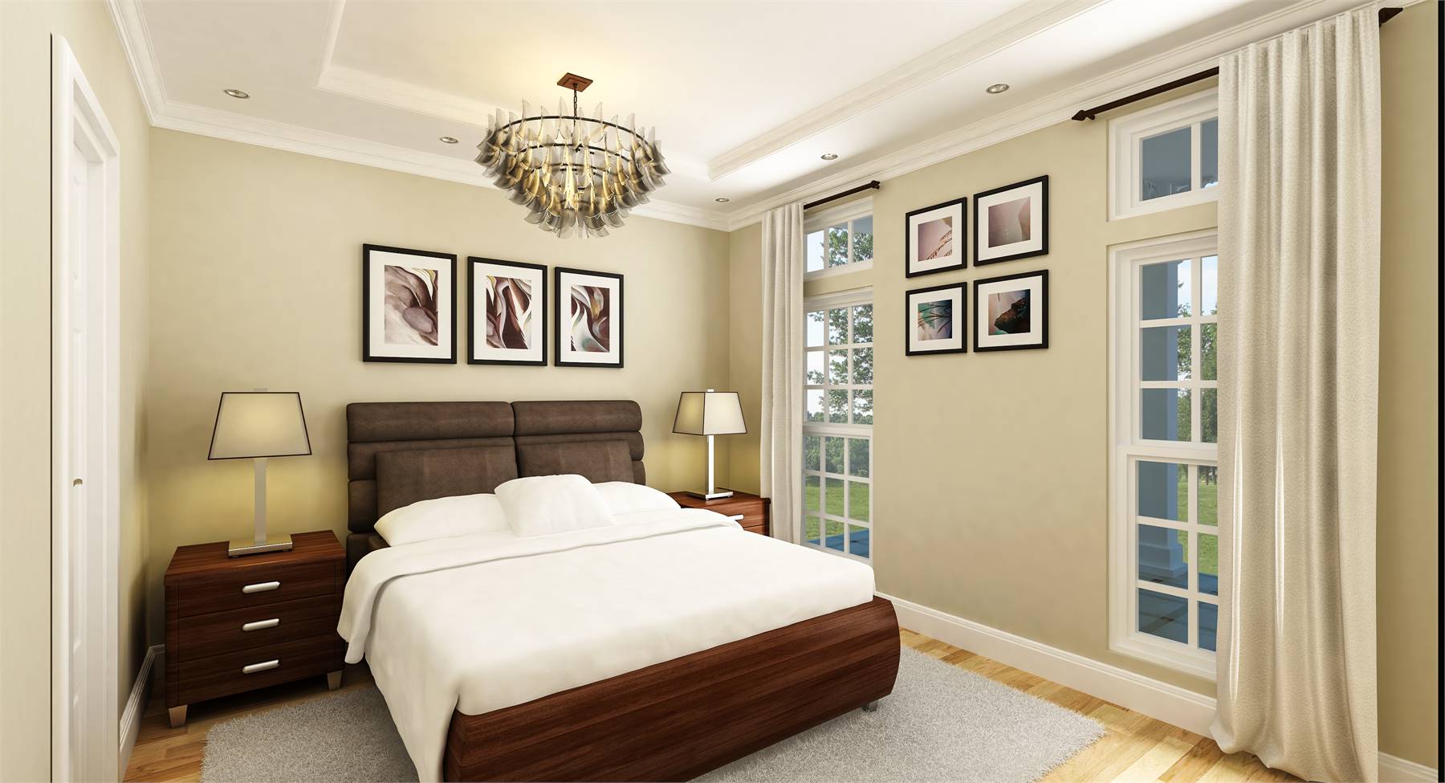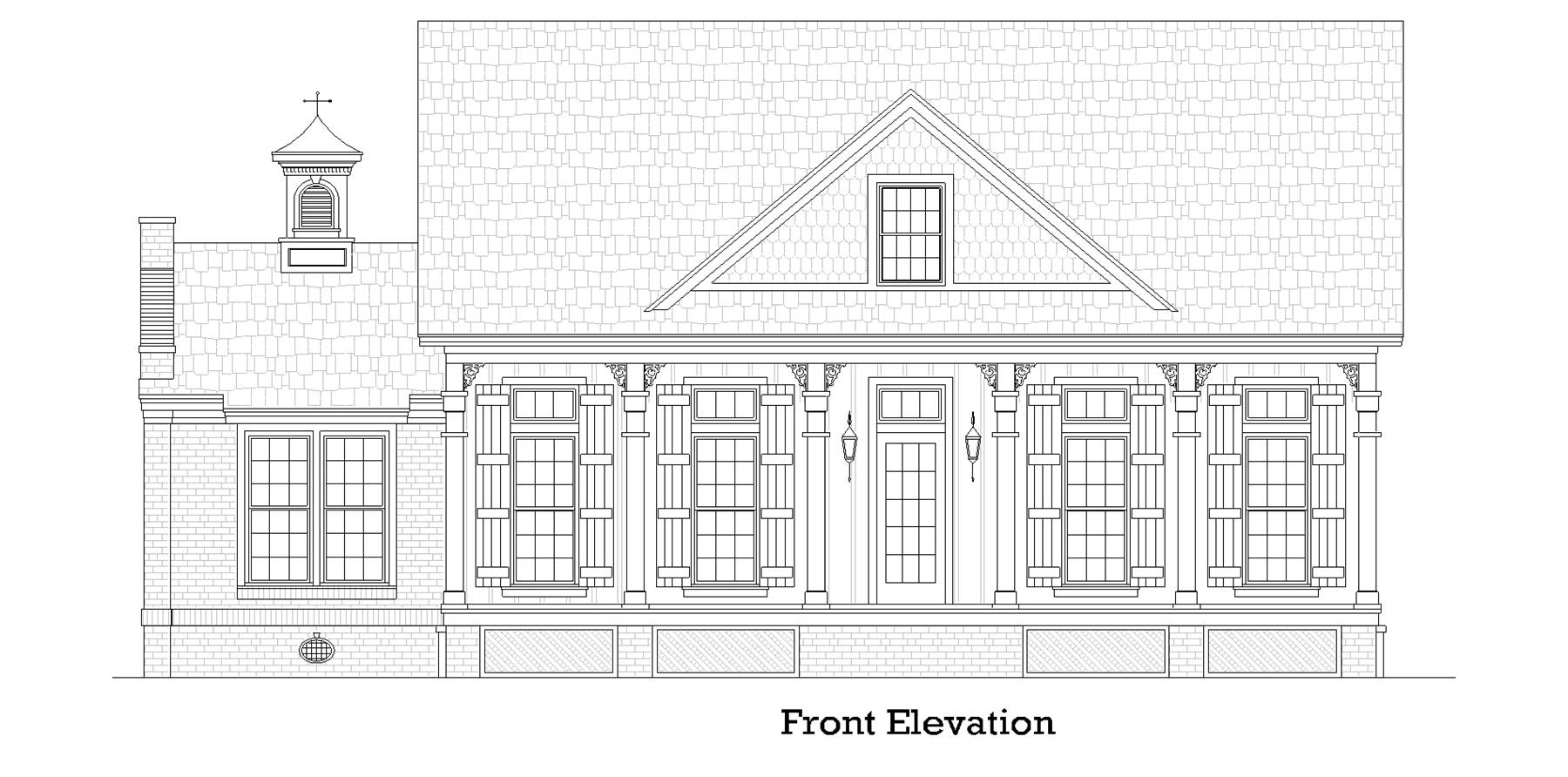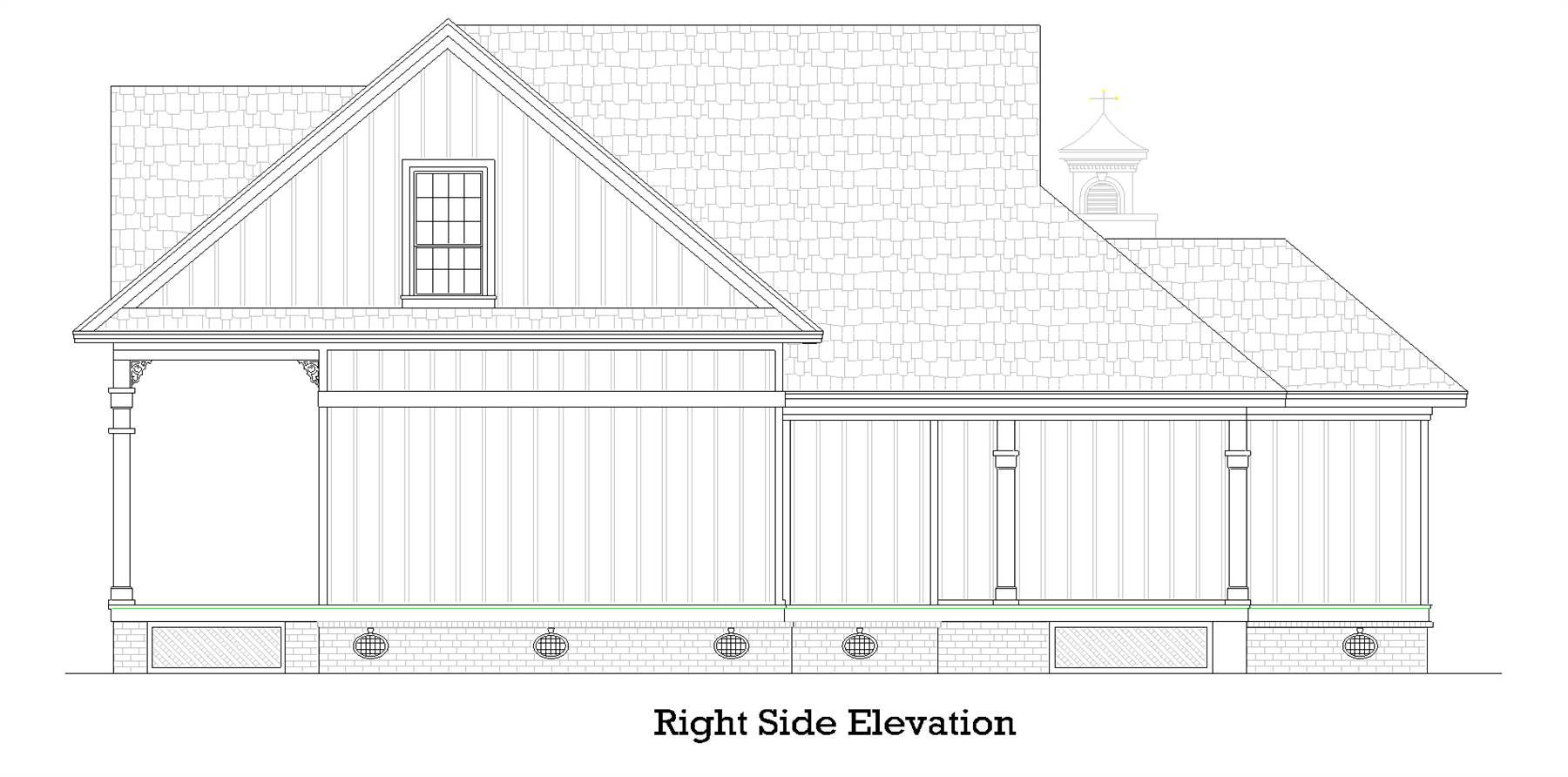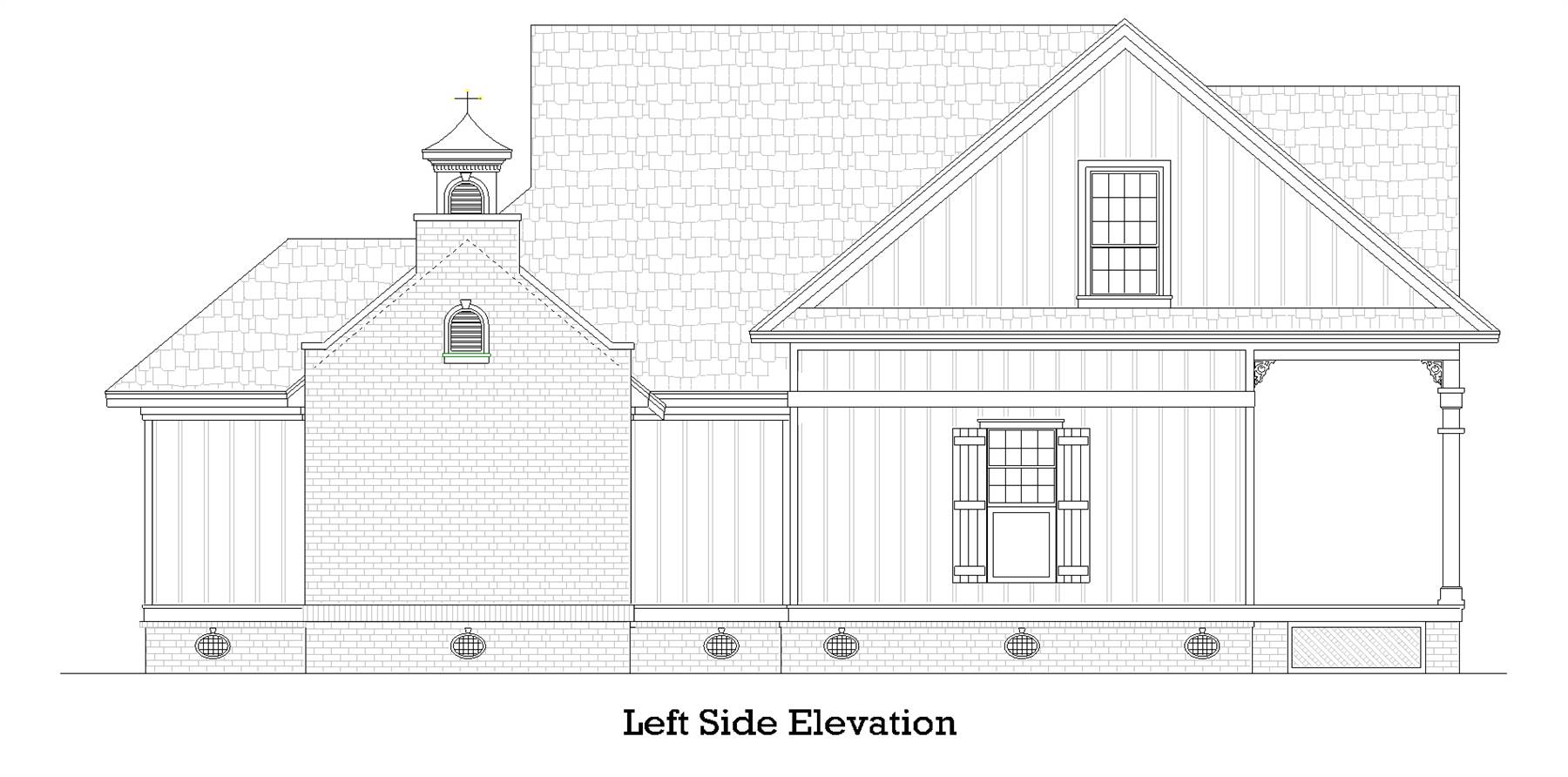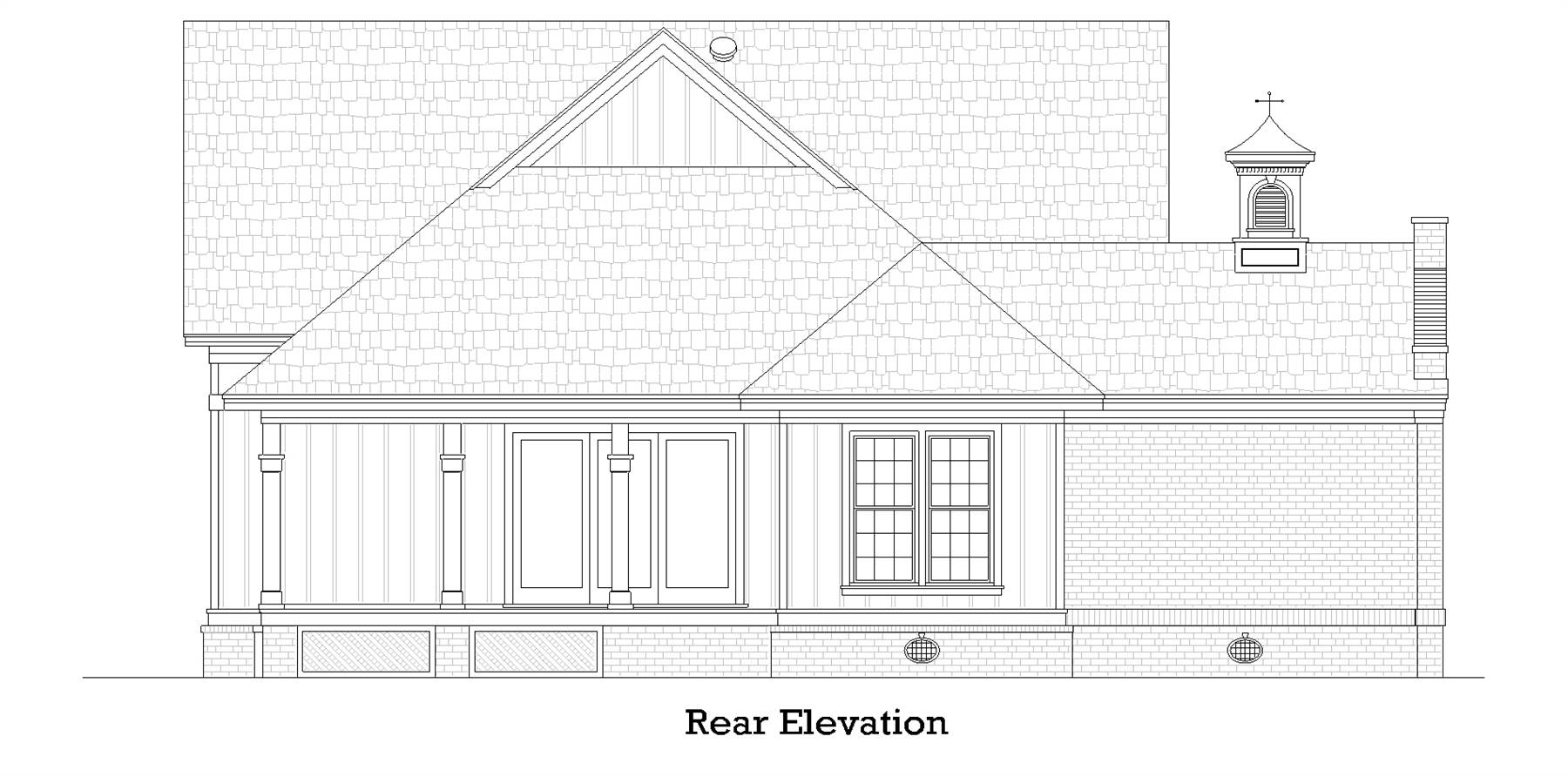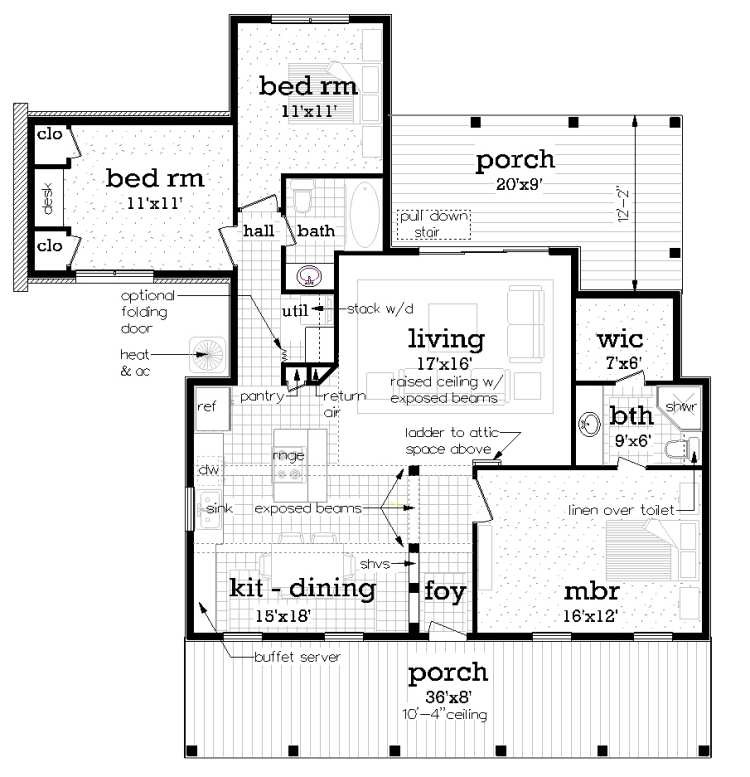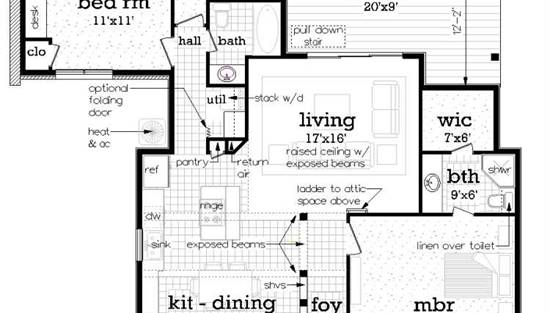- Plan Details
- |
- |
- Print Plan
- |
- Modify Plan
- |
- Reverse Plan
- |
- Cost-to-Build
- |
- View 3D
- |
- Advanced Search
About House Plan 3316:
House Plan 3316 is made for anybody who wants classic architectural appeal in a smaller, more affordable package. With a full-width front porch and exterior symmetry, this Southern cottage has a grand feel despite its modest 1,236-square-foot size! It offers three split bedrooms and two bathrooms as well, with the master suite in front and the secondary bedrooms in their own hallway in back to promote family privacy. The eat-in kitchen has plenty of space to cook and serve, and the living room has a raised ceiling and connects to another porch to expand its space. House Plan 3316 would make a wonderful traditional home for a budget!
Plan Details
Key Features
2 Story Volume
Covered Front Porch
Covered Rear Porch
Dining Room
Formal LR
Foyer
Kitchen Island
Laundry 1st Fl
Primary Bdrm Main Floor
None
Nook / Breakfast Area
Open Floor Plan
Pantry
Split Bedrooms
Suited for corner lot
Suited for view lot
Vaulted Ceilings
Vaulted Great Room/Living
Walk-in Closet
Build Beautiful With Our Trusted Brands
Our Guarantees
- Only the highest quality plans
- Int’l Residential Code Compliant
- Full structural details on all plans
- Best plan price guarantee
- Free modification Estimates
- Builder-ready construction drawings
- Expert advice from leading designers
- PDFs NOW!™ plans in minutes
- 100% satisfaction guarantee
- Free Home Building Organizer
.png)
.png)
