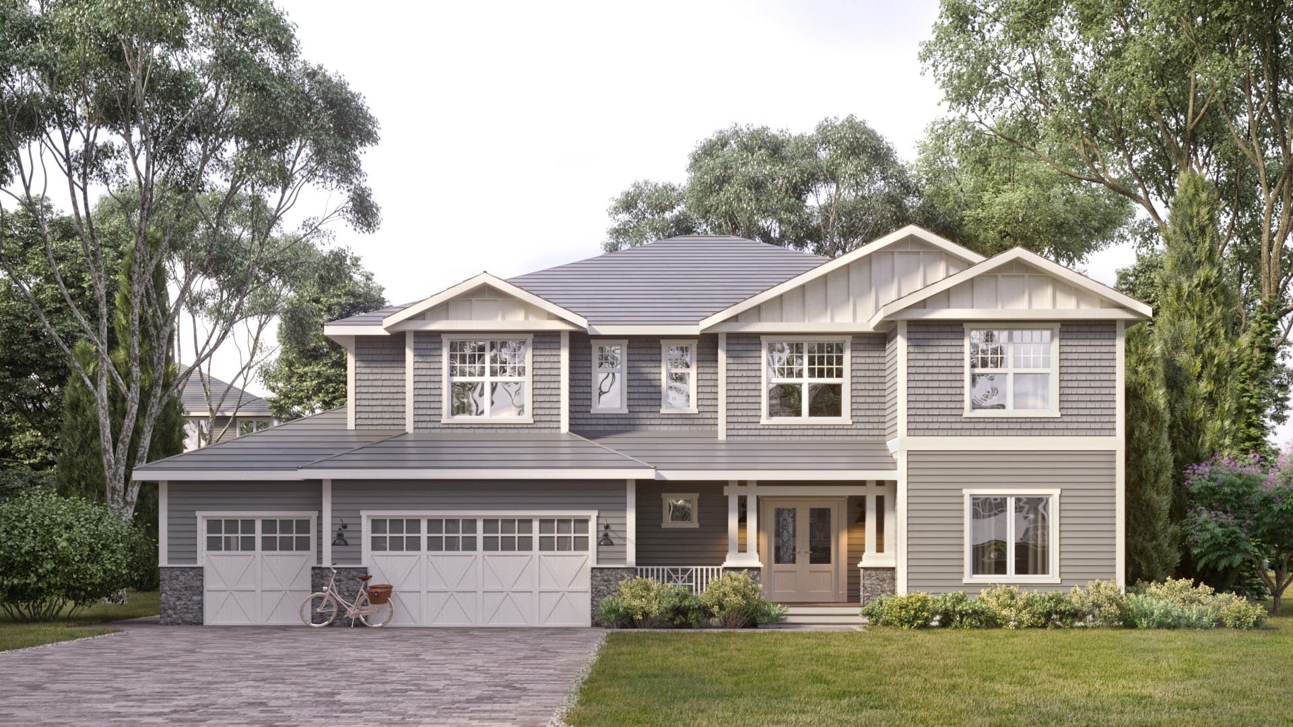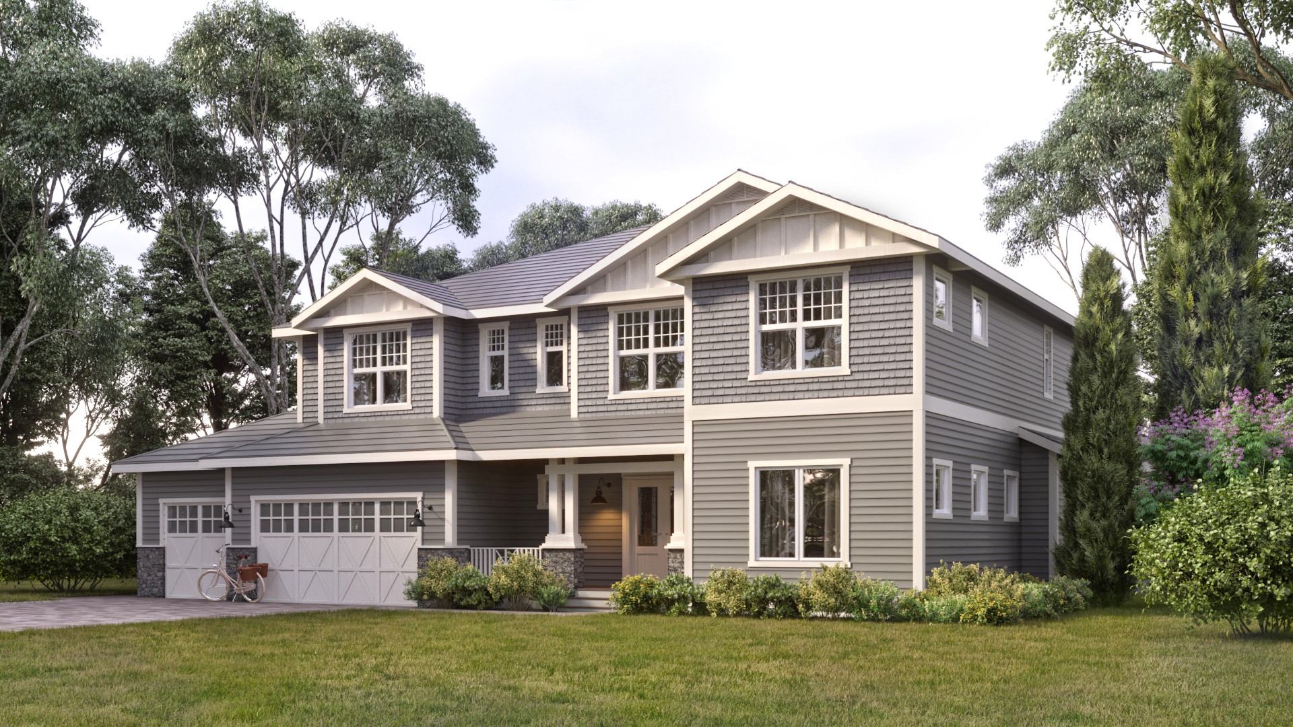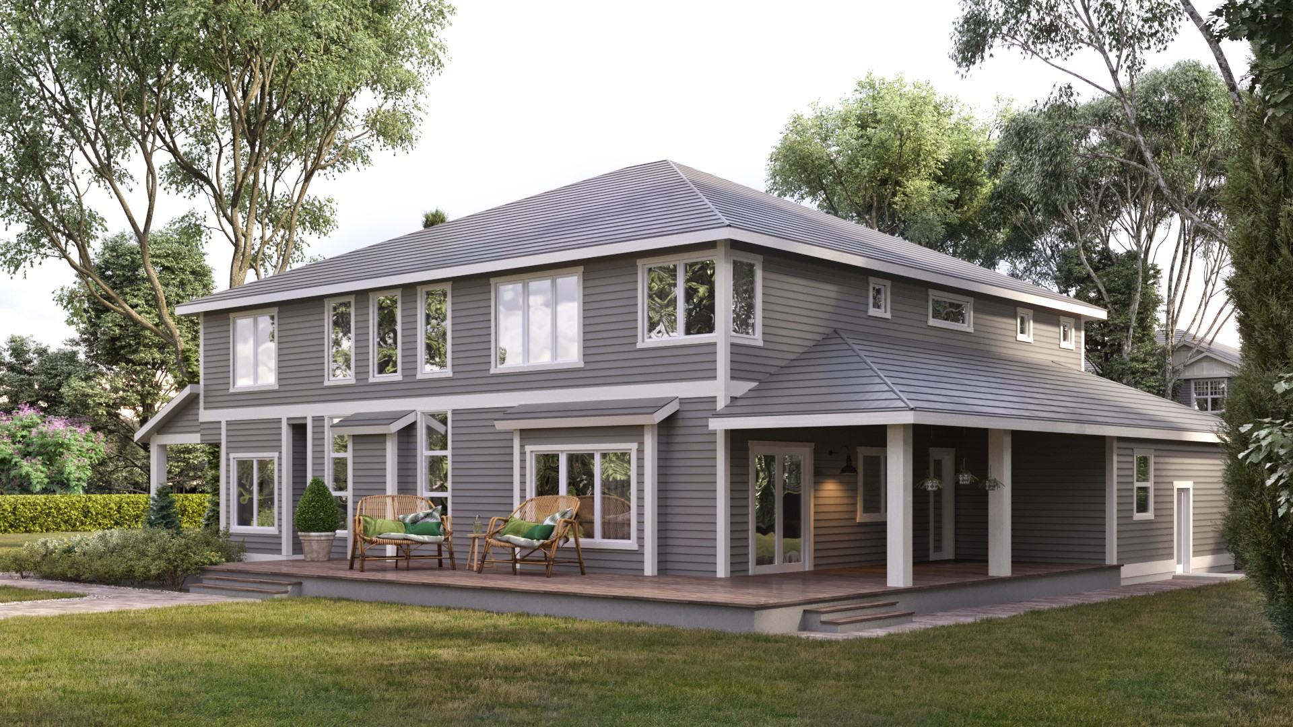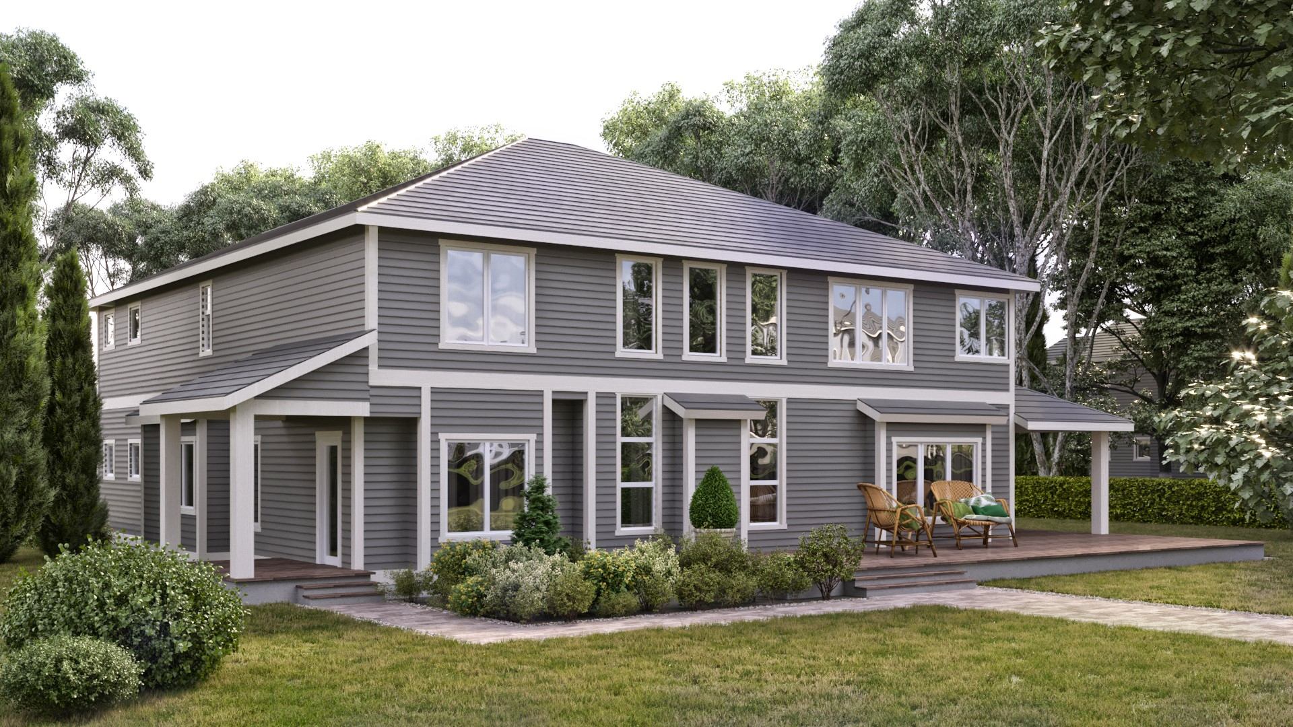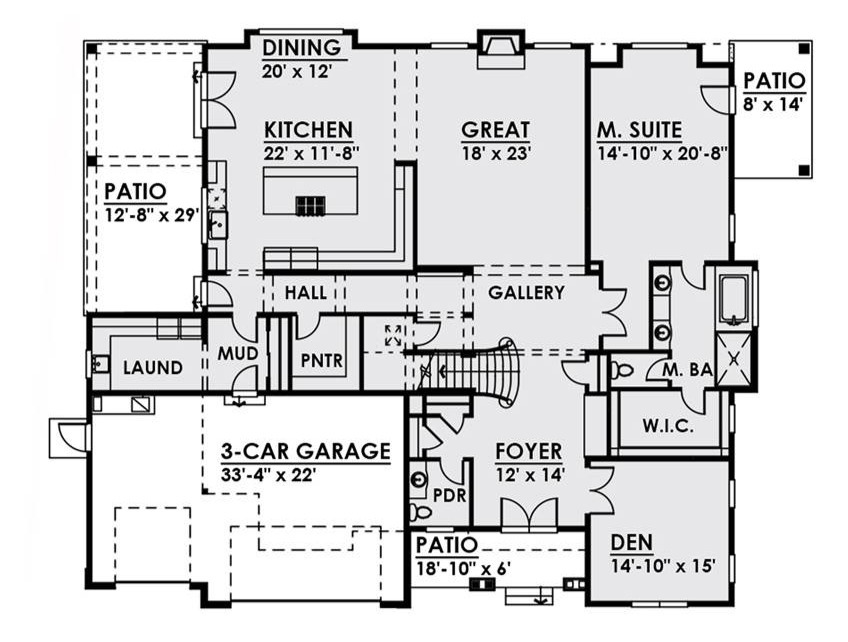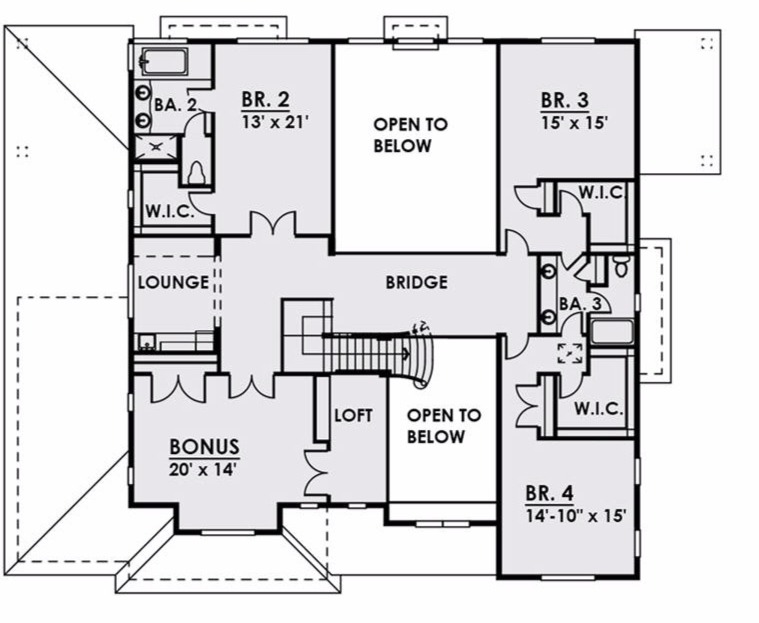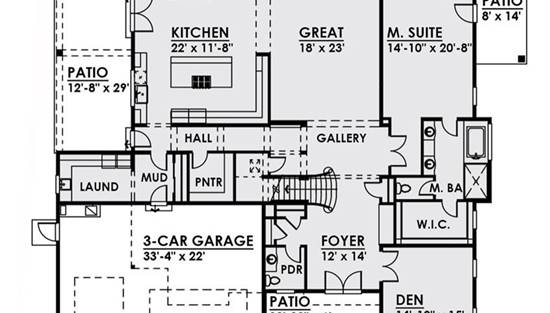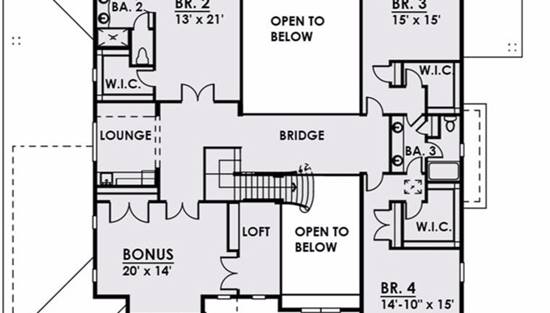- Plan Details
- |
- |
- Print Plan
- |
- Modify Plan
- |
- Reverse Plan
- |
- Cost-to-Build
- |
- View 3D
- |
- Advanced Search
About House Plan 3332:
For fans of traditional Craftsman style, this stunning plan offers all of that and more. A wonderfully open 5,045 square foot layout provides 2 floors of living space, including 4 large bedrooms and 3.5 bathrooms. The main floor is conveniently ready to entertain, as the open concept joins the kitchen, family room, and dining nook together. You’ll also love the 3-car garage and home den/office. And to cap off the convenient offerings, notice the first-floor master suite! Upstairs finds 3 more bedrooms and a great bonus room. There is also a lounge with a wet bar, perfect for a game night or family reunion.
Plan Details
Key Features
Attached
Bonus Room
Covered Front Porch
Covered Rear Porch
Crawlspace
Dining Room
Double Vanity Sink
Fireplace
Front-entry
Great Room
Home Office
Kitchen Island
Laundry 1st Fl
Loft / Balcony
Primary Bdrm Main Floor
Mud Room
Nook / Breakfast Area
Open Floor Plan
Peninsula / Eating Bar
Rear Porch
Separate Tub and Shower
Walk-in Closet
Walk-in Pantry
Build Beautiful With Our Trusted Brands
Our Guarantees
- Only the highest quality plans
- Int’l Residential Code Compliant
- Full structural details on all plans
- Best plan price guarantee
- Free modification Estimates
- Builder-ready construction drawings
- Expert advice from leading designers
- PDFs NOW!™ plans in minutes
- 100% satisfaction guarantee
- Free Home Building Organizer
