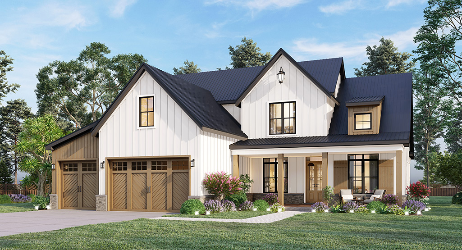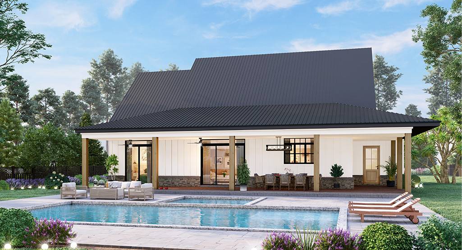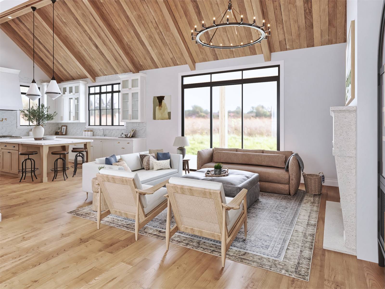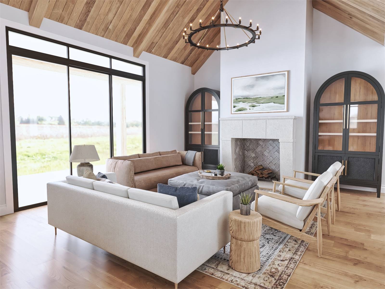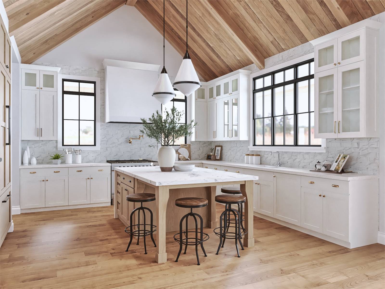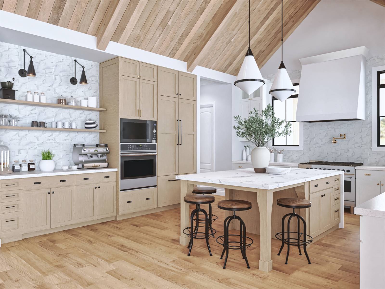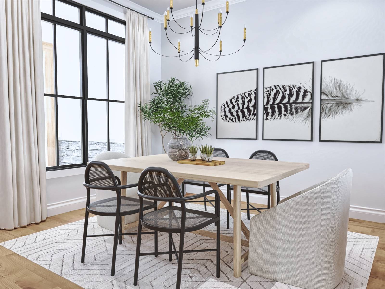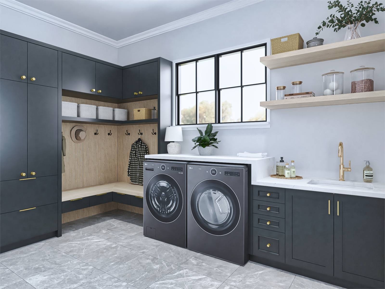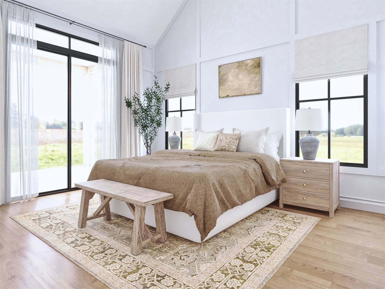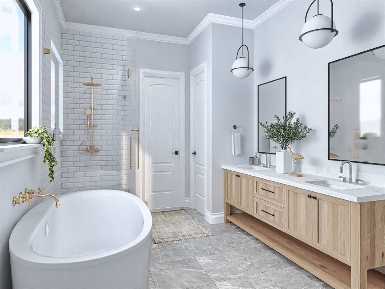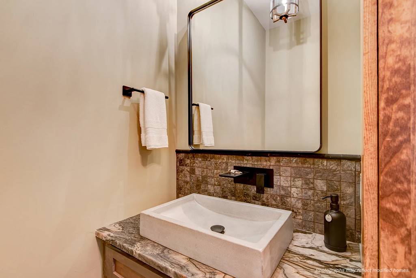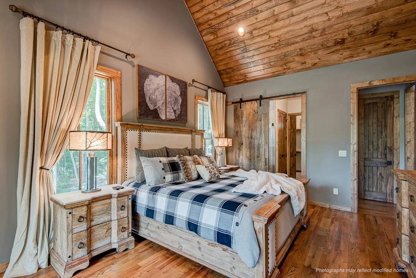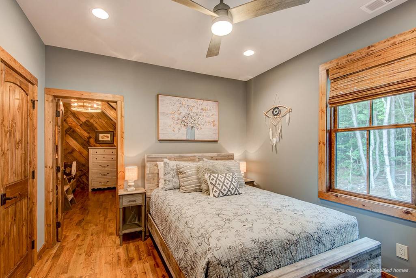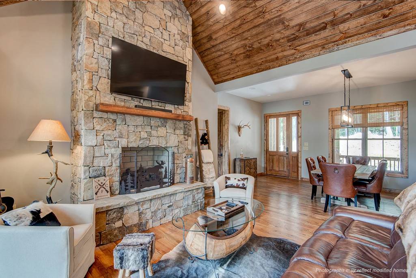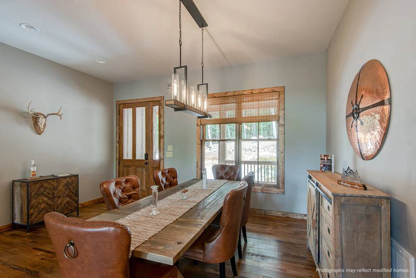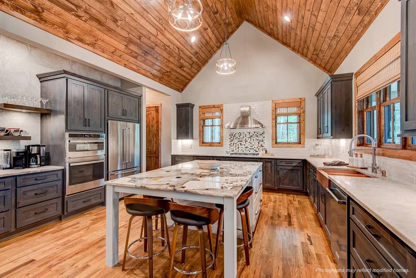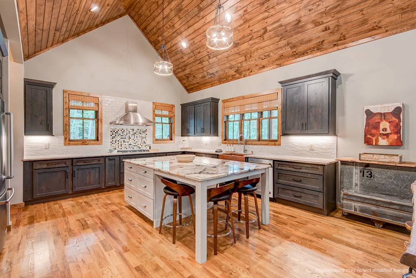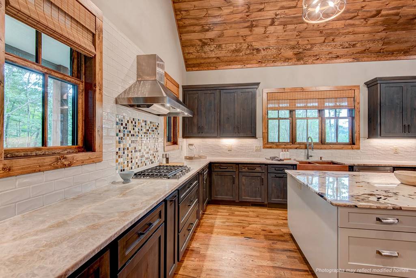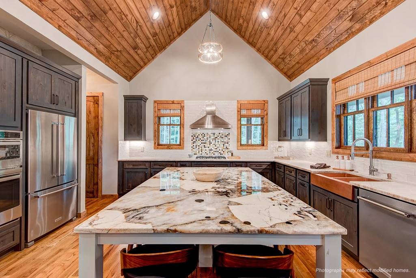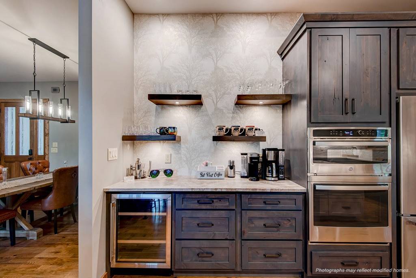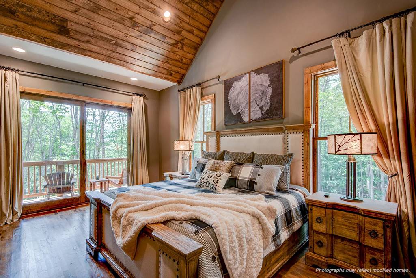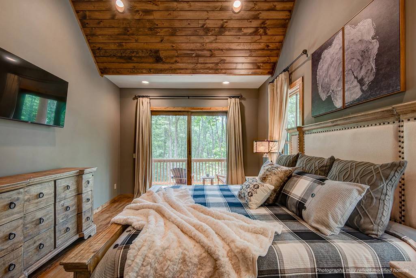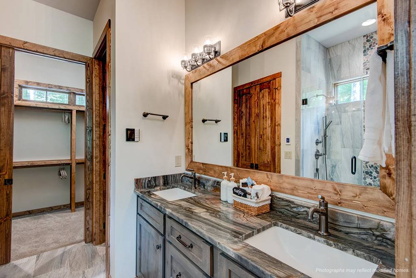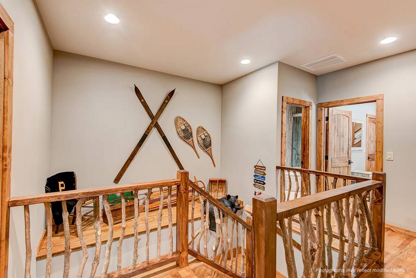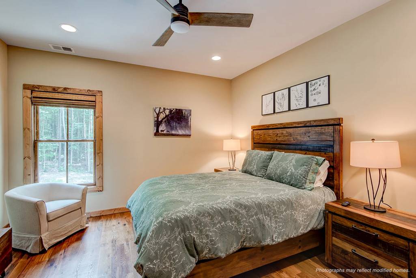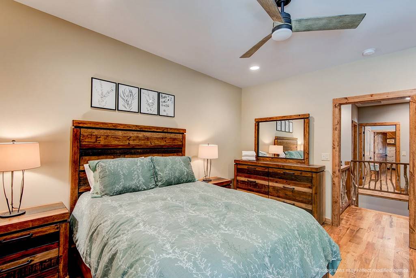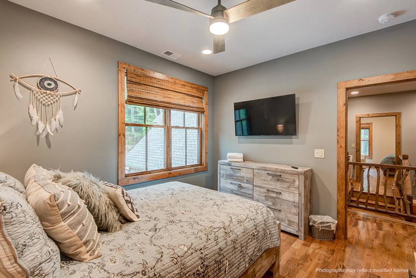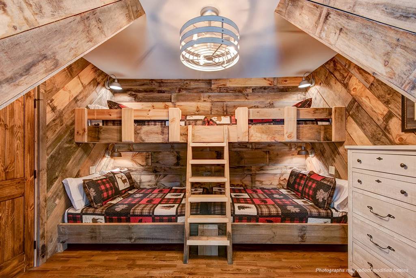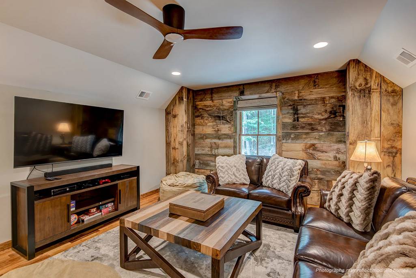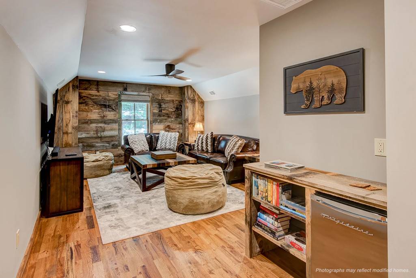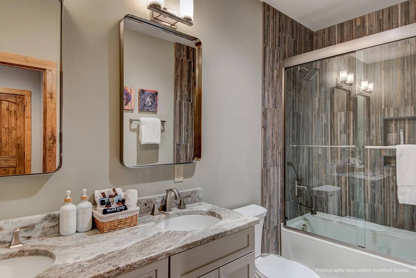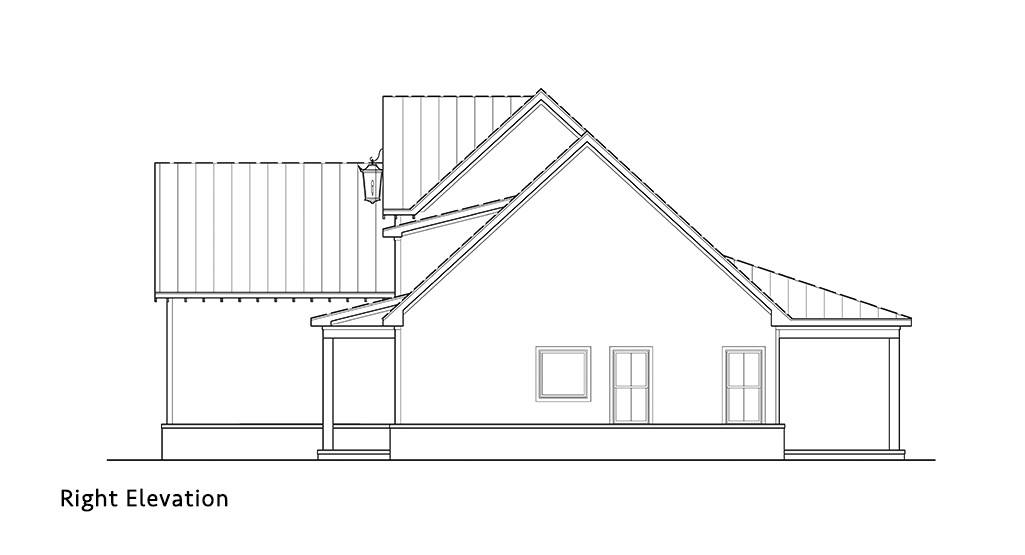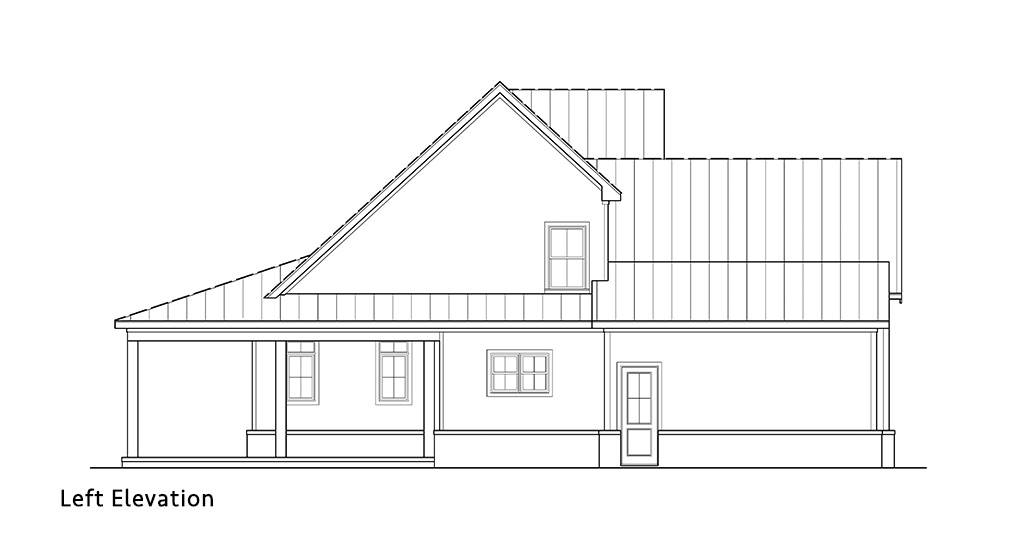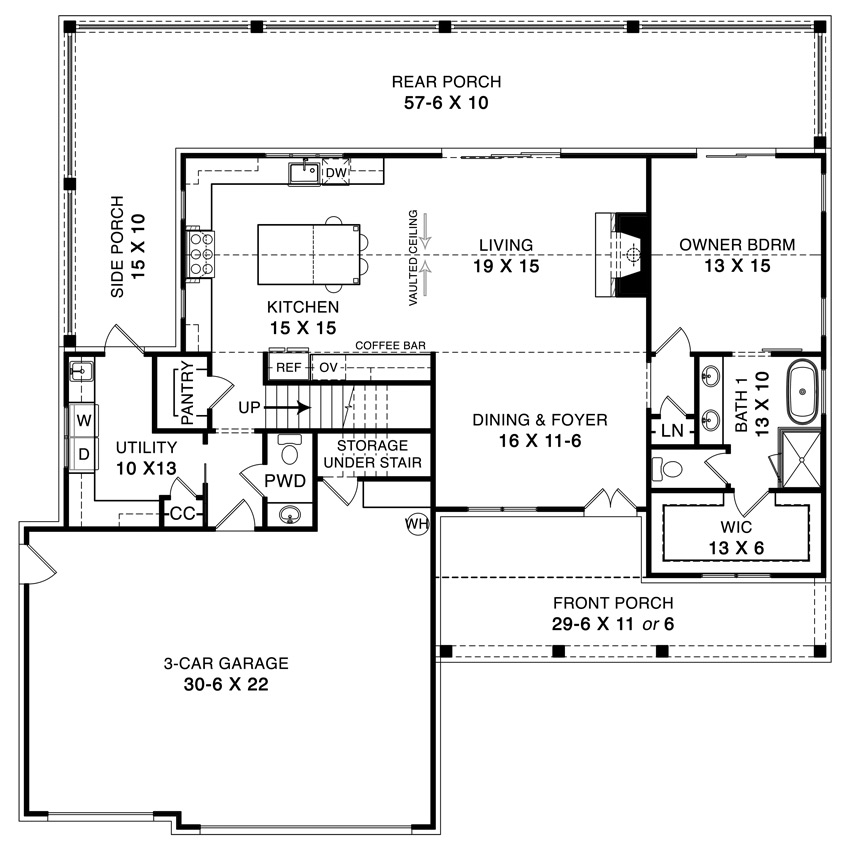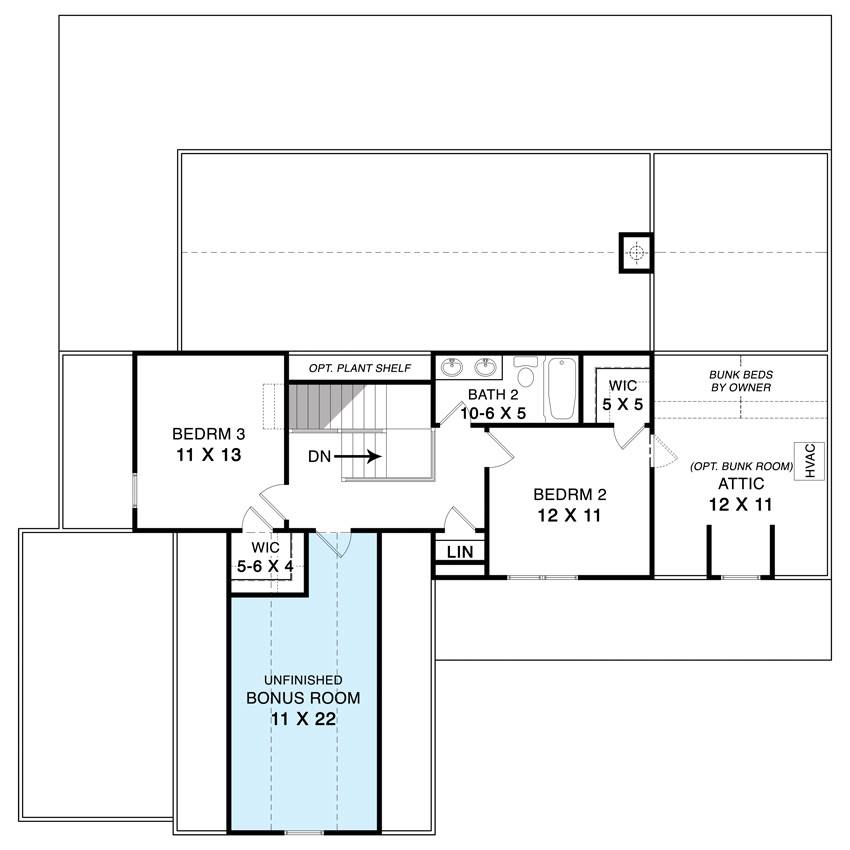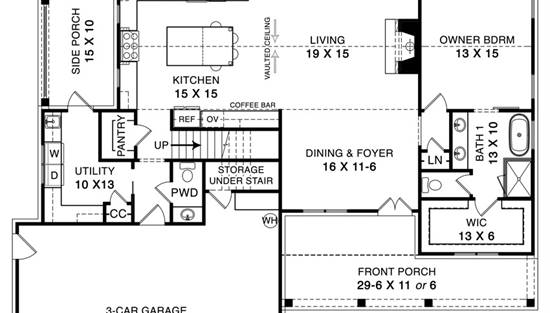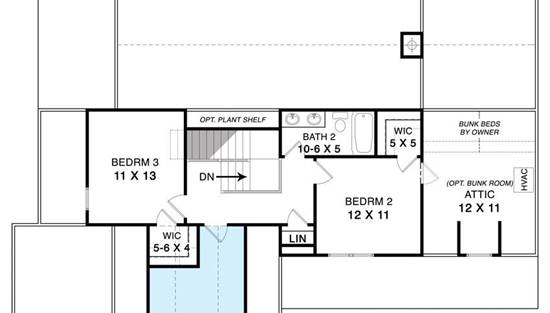- Plan Details
- |
- |
- Print Plan
- |
- Modify Plan
- |
- Reverse Plan
- |
- Cost-to-Build
- |
- View 3D
- |
- Advanced Search
About House Plan 3338:
House Plan 3338 comes in at 2,017 square feet with three bedrooms and two-and-a-half bathrooms, so it's just the right size for the average family! This transitional design merges rustic elements with chic and simple style, so it can fit in anywhere, too. The two-story layout places the open living spaces and master suite on the main level, all under a cathedral ceiling. The utility room and powder room are also downstairs. Upstairs, you'll find the two secondary bedrooms and a shared hall bath, but that's not all! You can finish the bonus and/or the bunk room to increase usable space. If you need a home that covers the basics beautifully and has some built-in flexibility, look no further than House Plan 3338!
Plan Details
Key Features
Attached
Bonus Room
Covered Front Porch
Covered Rear Porch
Dining Room
Double Vanity Sink
Fireplace
Formal LR
Foyer
Front-entry
Kitchen Island
Laundry 1st Fl
Primary Bdrm Main Floor
Open Floor Plan
Separate Tub and Shower
Suited for view lot
Unfinished Space
U-Shaped
Vaulted Ceilings
Vaulted Great Room/Living
Vaulted Kitchen
Vaulted Primary
Walk-in Closet
Walk-in Pantry
Wraparound Porch
Build Beautiful With Our Trusted Brands
Our Guarantees
- Only the highest quality plans
- Int’l Residential Code Compliant
- Full structural details on all plans
- Best plan price guarantee
- Free modification Estimates
- Builder-ready construction drawings
- Expert advice from leading designers
- PDFs NOW!™ plans in minutes
- 100% satisfaction guarantee
- Free Home Building Organizer
