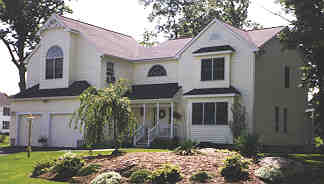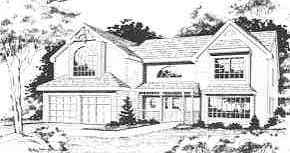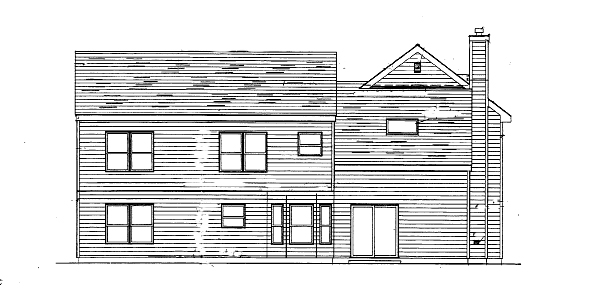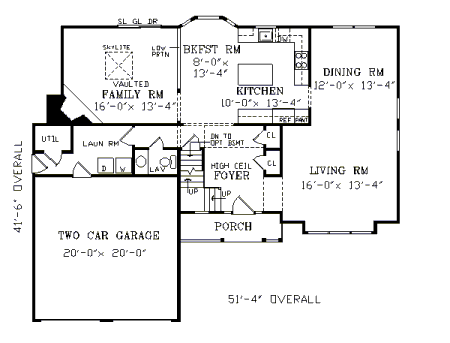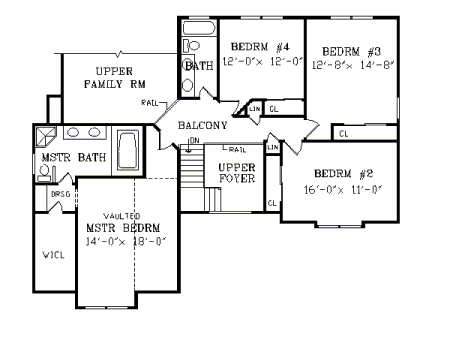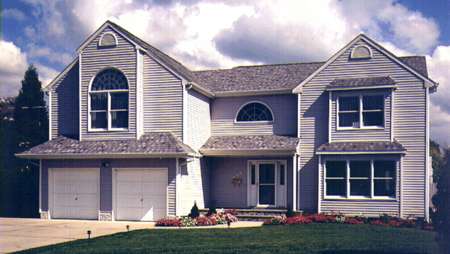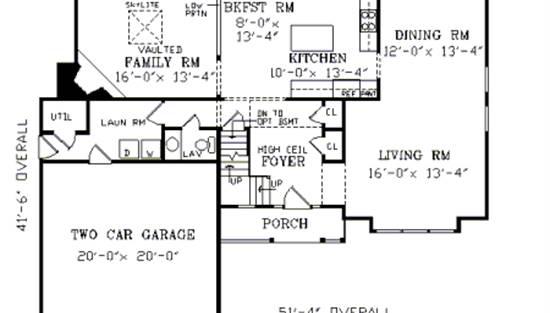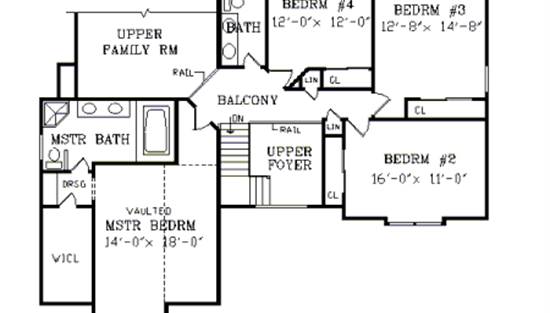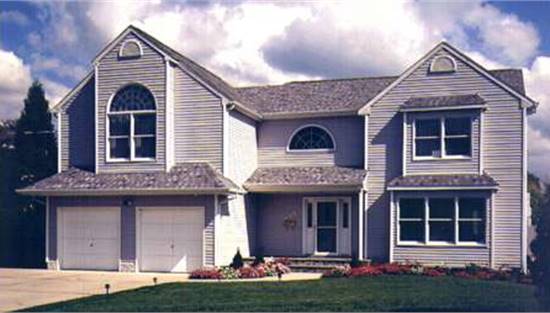- Plan Details
- |
- |
- Print Plan
- |
- Modify Plan
- |
- Reverse Plan
- |
- Cost-to-Build
- |
- View 3D
- |
- Advanced Search
About House Plan 3386:
Projecting bay windows, a covered front porch, large half-round windows and Victorian gable details create a nostalgic exterior appeal.
A stunning two-story foyer awaits guests at the entry, with light flooding in from the half-round window above.
The formal living and dining rooms lie to the right of the entry, while straight ahead, under the balcony bridge, lies the informal living area. This area includes an island kitchen with bay-windowed breakfast room overlooking the skylit family room with corner fireplace and sliders to the patio.
There are four bedrooms upstairs, including a lavish master bedroom with sloped ceiling, walk-in closet and private bath.
A stunning two-story foyer awaits guests at the entry, with light flooding in from the half-round window above.
The formal living and dining rooms lie to the right of the entry, while straight ahead, under the balcony bridge, lies the informal living area. This area includes an island kitchen with bay-windowed breakfast room overlooking the skylit family room with corner fireplace and sliders to the patio.
There are four bedrooms upstairs, including a lavish master bedroom with sloped ceiling, walk-in closet and private bath.
Plan Details
Key Features
2 Story Volume
Attached
Basement
Country Kitchen
Covered Front Porch
Crawlspace
Dining Room
Double Vanity Sink
Family Room
Fireplace
Formal LR
Front-entry
Kitchen Island
Laundry 1st Fl
Loft / Balcony
Primary Bdrm Upstairs
Mud Room
Separate Tub and Shower
Slab
Suited for narrow lot
Walk-in Closet
Build Beautiful With Our Trusted Brands
Our Guarantees
- Only the highest quality plans
- Int’l Residential Code Compliant
- Full structural details on all plans
- Best plan price guarantee
- Free modification Estimates
- Builder-ready construction drawings
- Expert advice from leading designers
- PDFs NOW!™ plans in minutes
- 100% satisfaction guarantee
- Free Home Building Organizer
.png)
.png)
