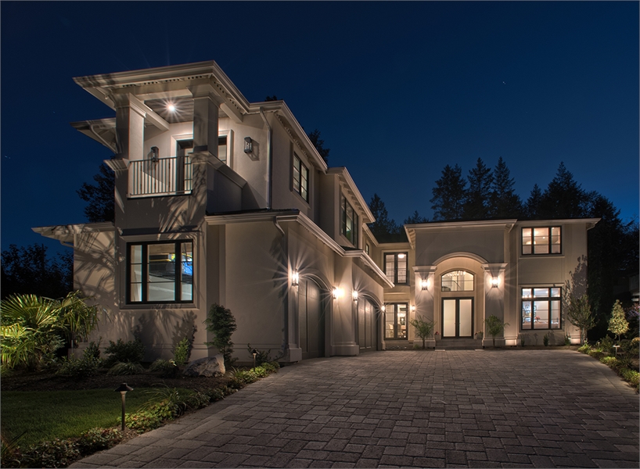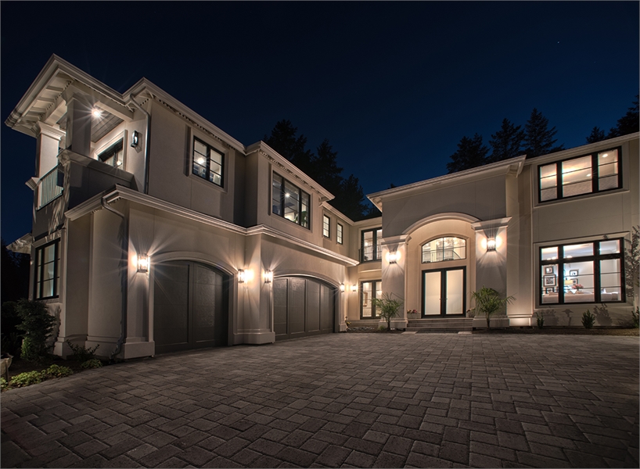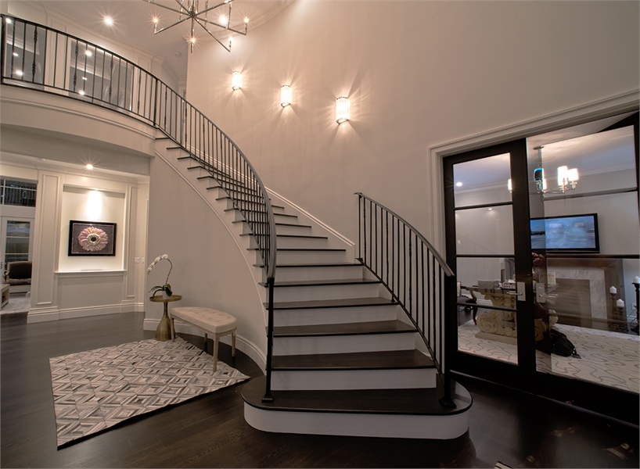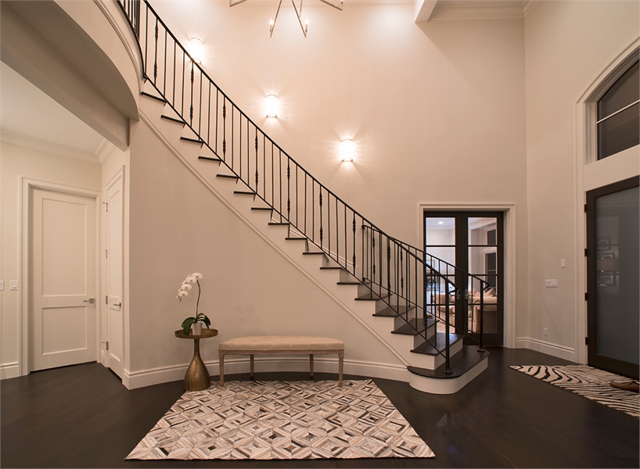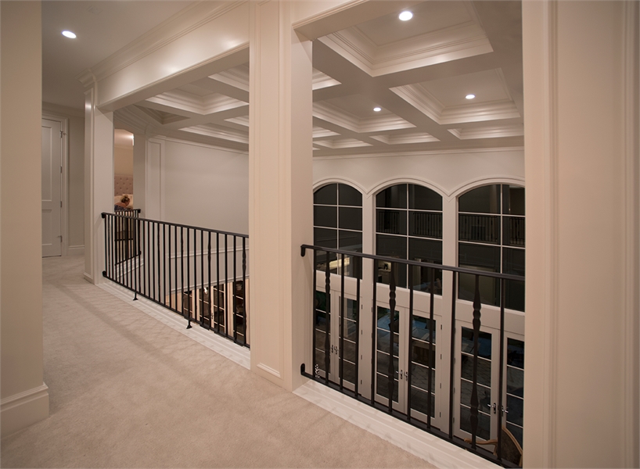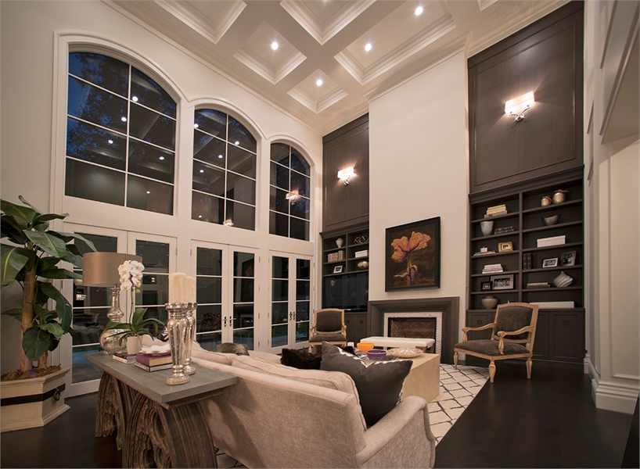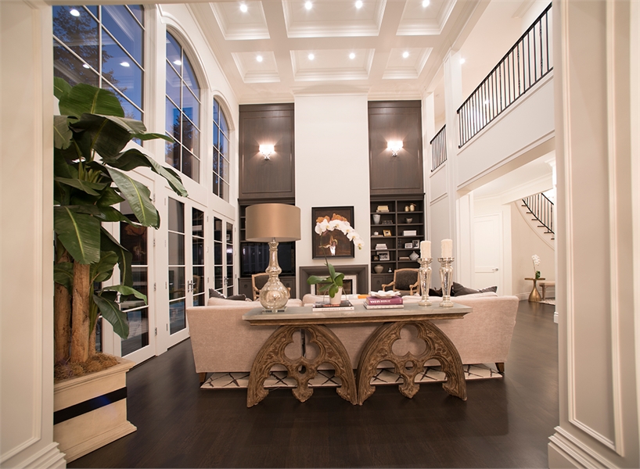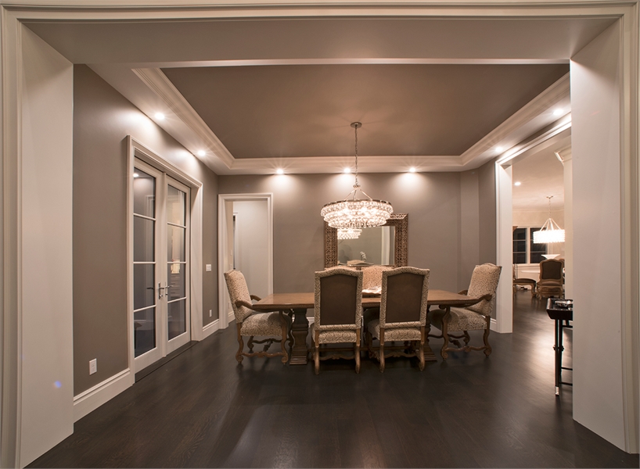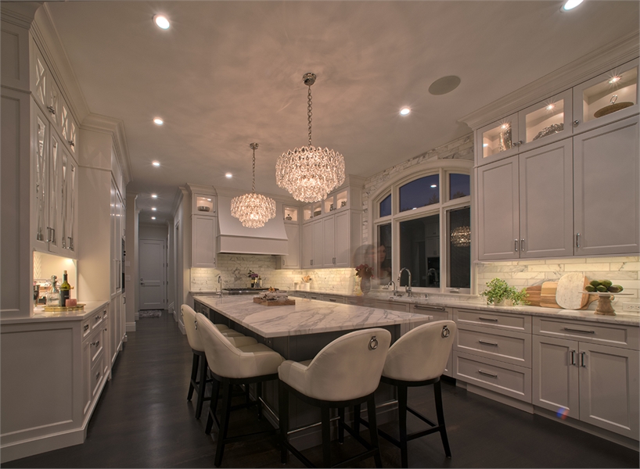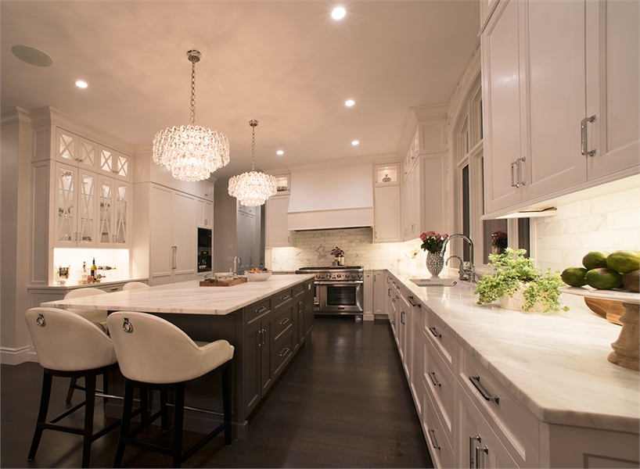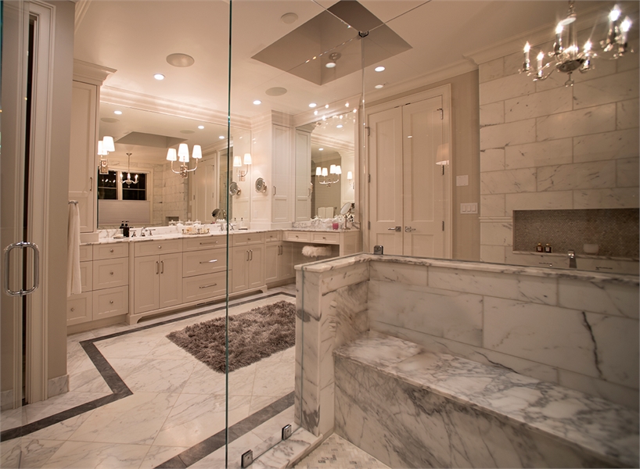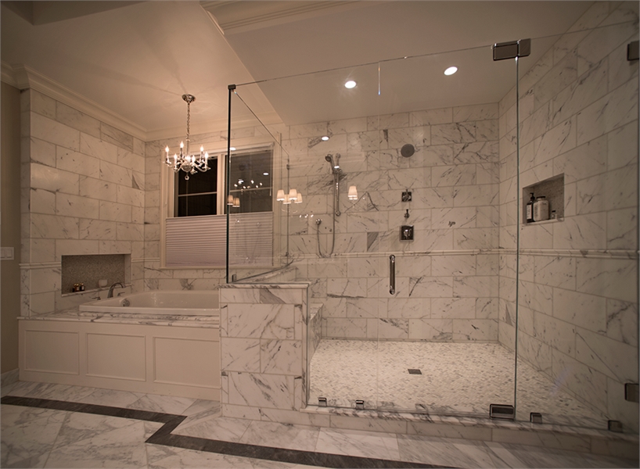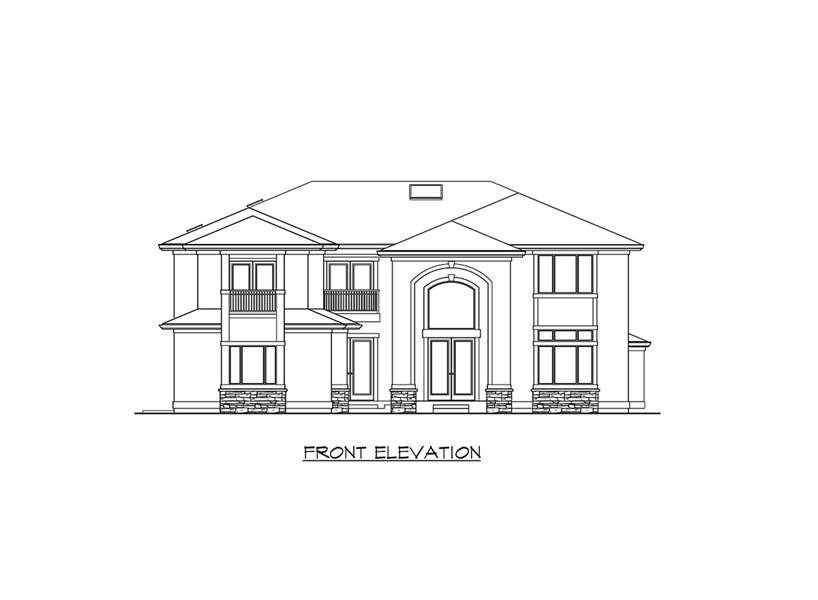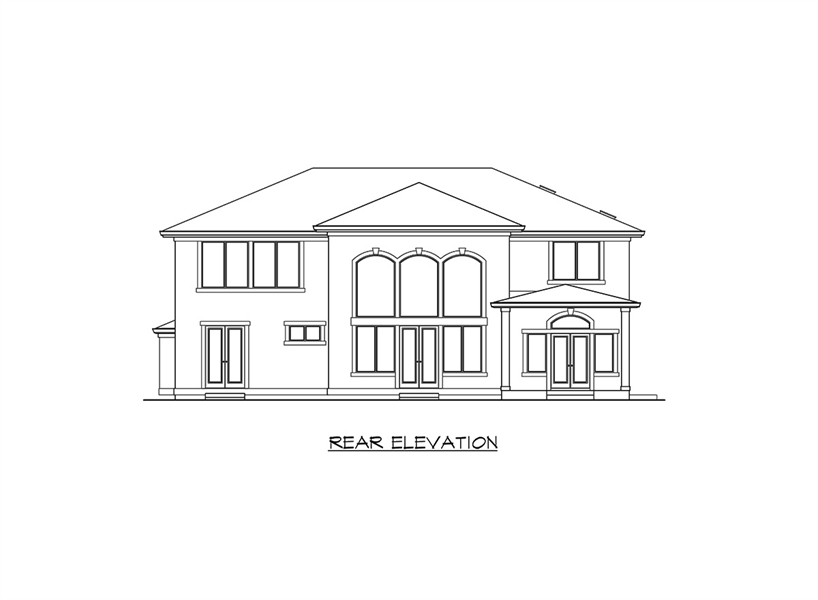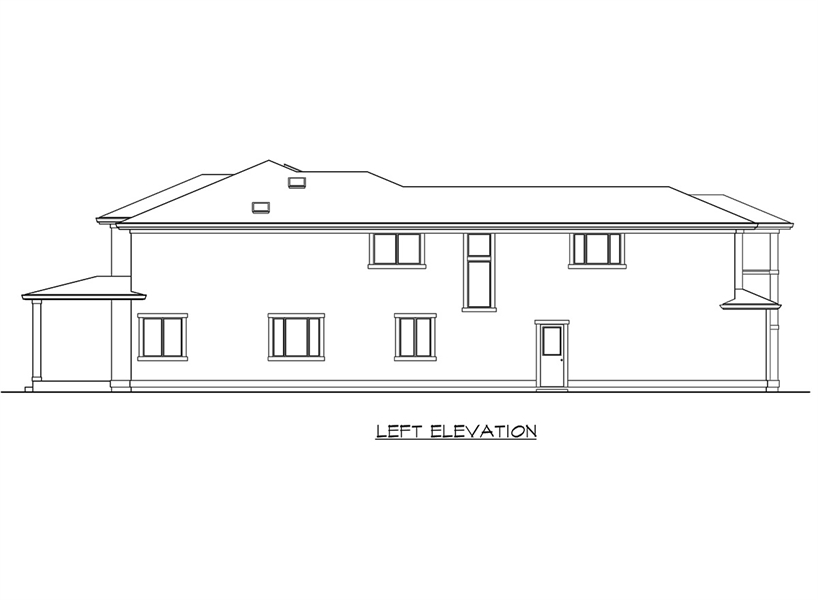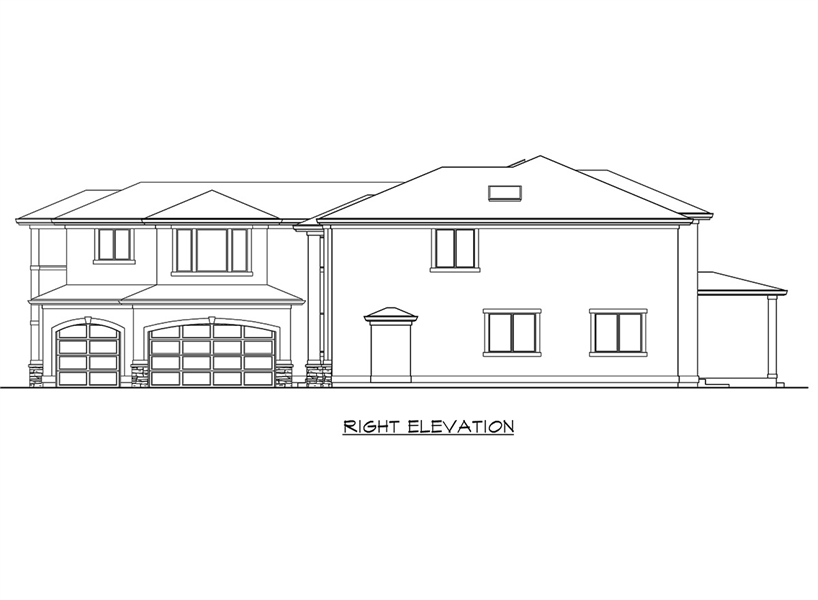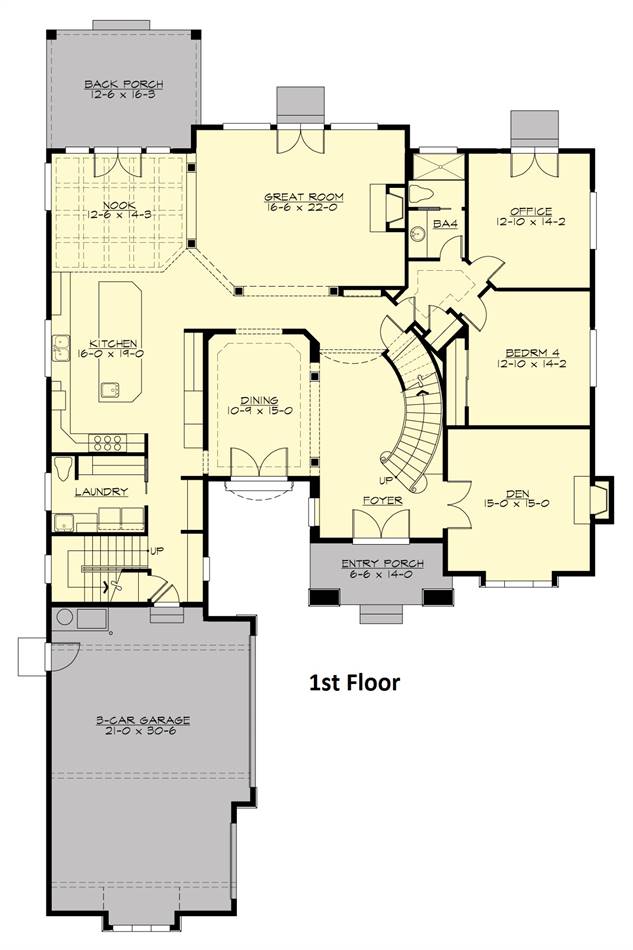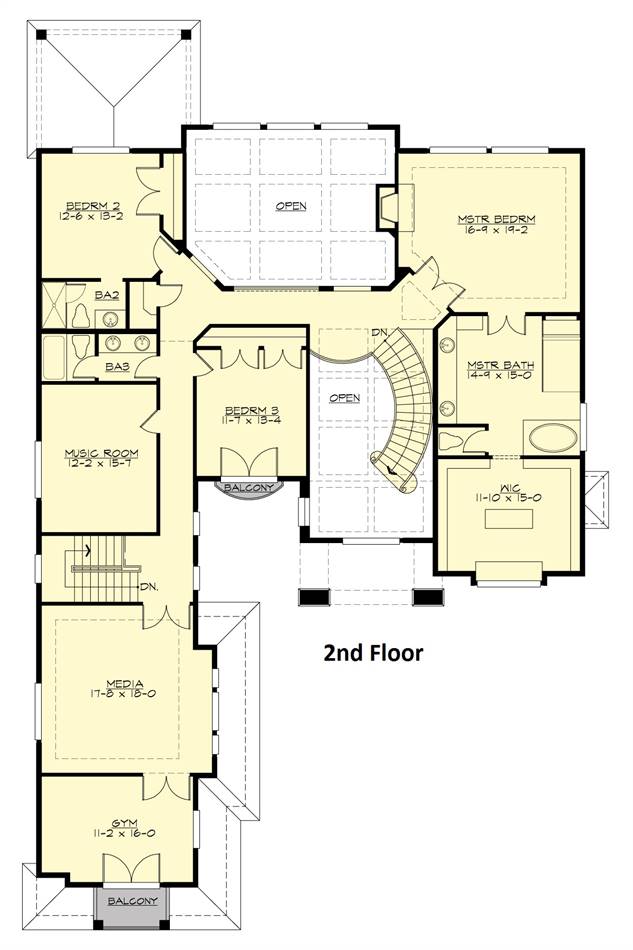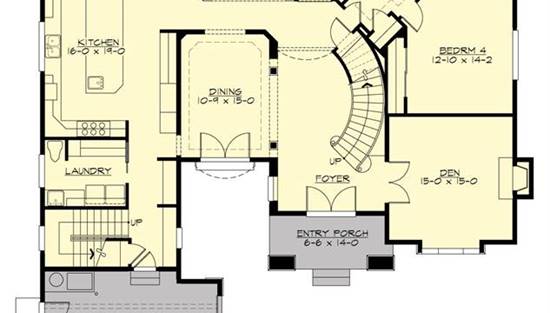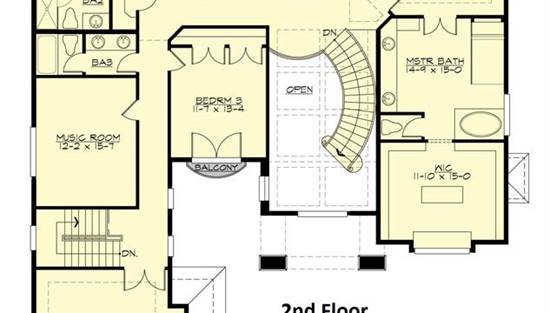- Plan Details
- |
- |
- Print Plan
- |
- Modify Plan
- |
- Reverse Plan
- |
- Cost-to-Build
- |
- View 3D
- |
- Advanced Search
About House Plan 3410:
Luxury four-bedroom, 4.5 bath European house plan with 4,994 square feet of living space is perfect for a narrow lot. The stunning great room is the center of attention in this home plan, with its high ceiling, wall of glass and warming fireplace. The island kitchen serves the formal dining room and the casual breakfast nook with grace. Upstairs, the luxurious master bedroom is enhanced by a fireplace. The personal bath with garden tub leads to an oversized walk-in closet. Two more bedrooms and baths are located on the upper level of this home design. Entertain yourself in the music room, media room and gym. Back on the main floor, another bedroom is flanked by a useful office and a quiet den. Builders point out the breezy back porch.
Plan Details
Key Features
Attached
Bonus Room
Crawlspace
Dining Room
Exercise Room
Family Room
Fireplace
Formal LR
Foyer
Front Porch
Great Room
Home Office
Kitchen Island
Laundry 1st Fl
L-Shaped
Primary Bdrm Upstairs
Open Floor Plan
Rear Porch
Rec Room
Side-entry
Suited for view lot
Walk-in Closet
Build Beautiful With Our Trusted Brands
Our Guarantees
- Only the highest quality plans
- Int’l Residential Code Compliant
- Full structural details on all plans
- Best plan price guarantee
- Free modification Estimates
- Builder-ready construction drawings
- Expert advice from leading designers
- PDFs NOW!™ plans in minutes
- 100% satisfaction guarantee
- Free Home Building Organizer
.png)
.png)
