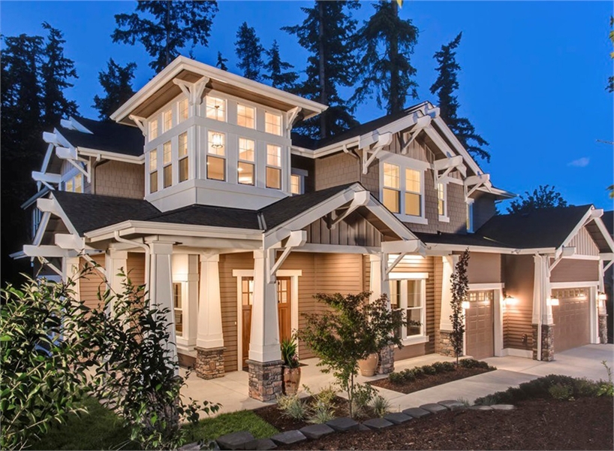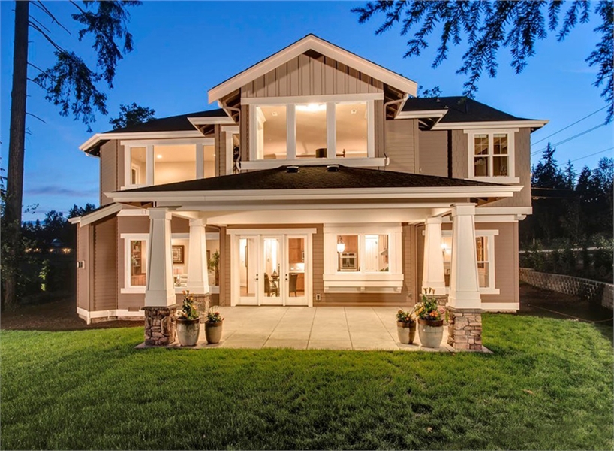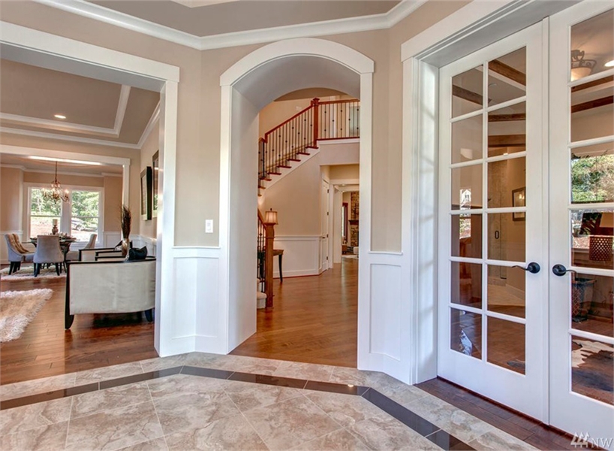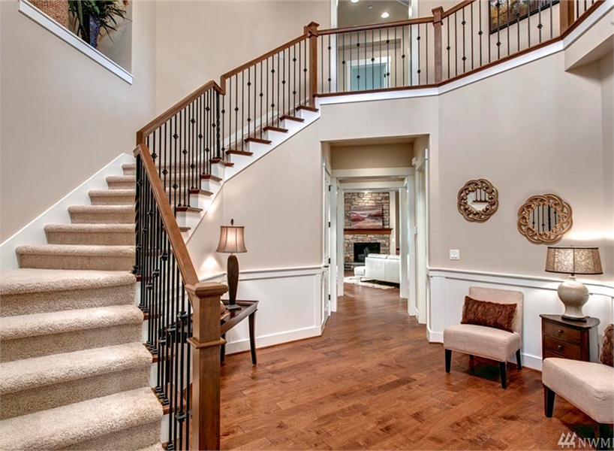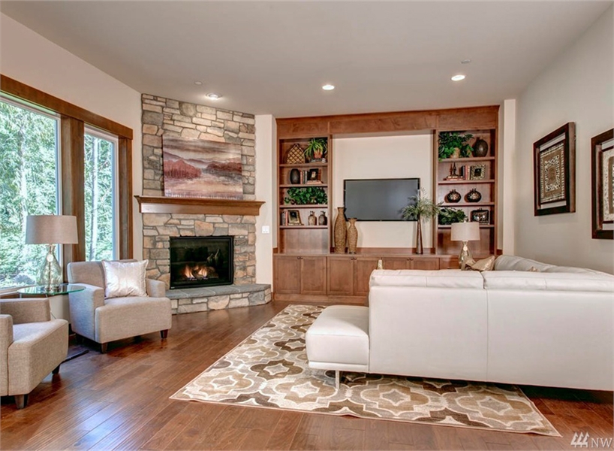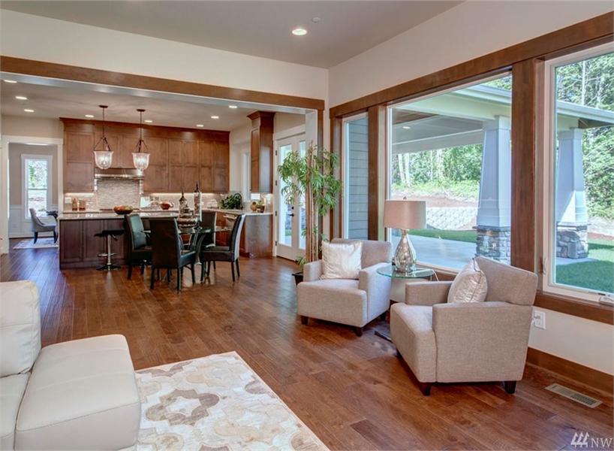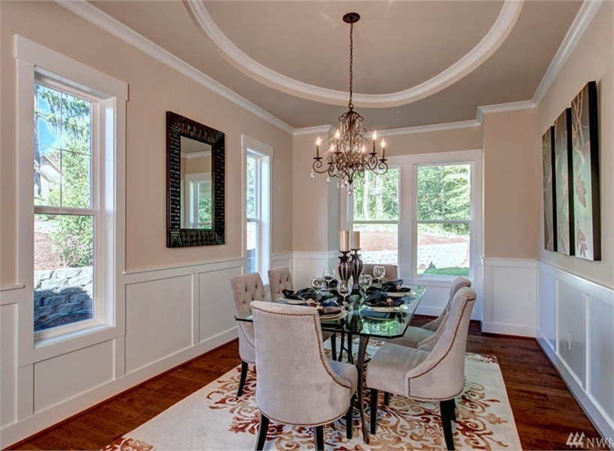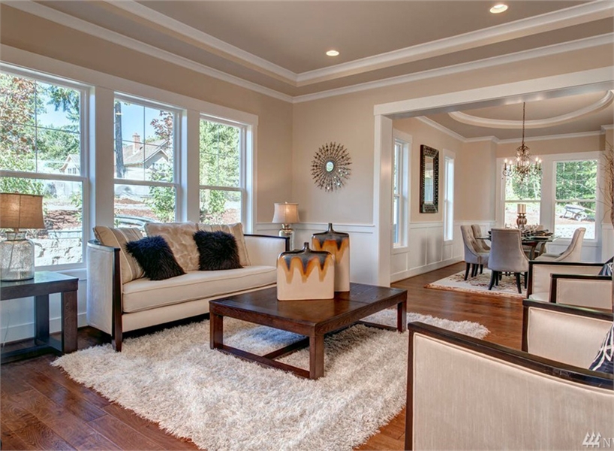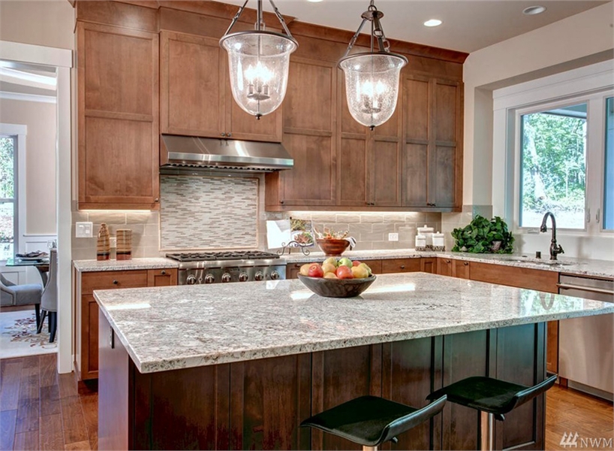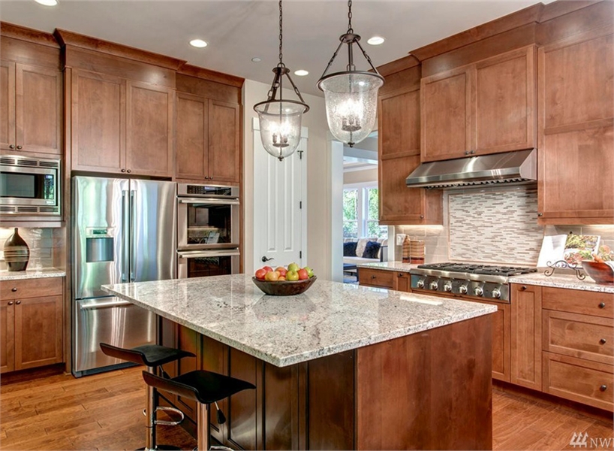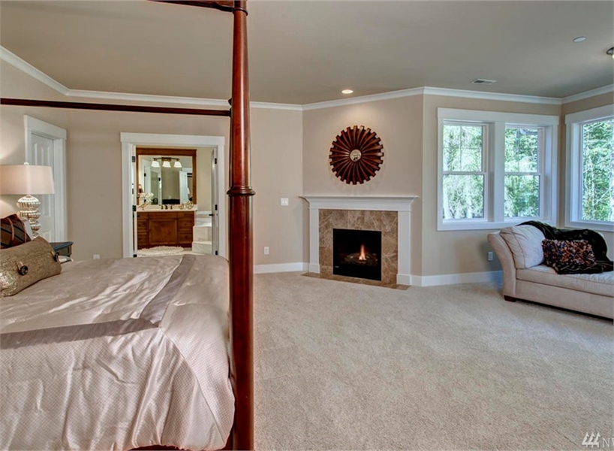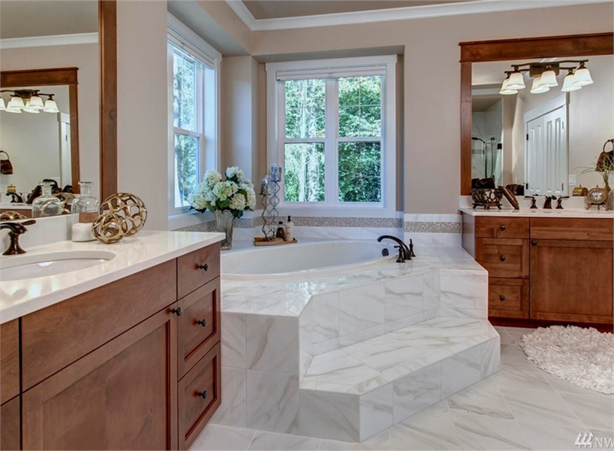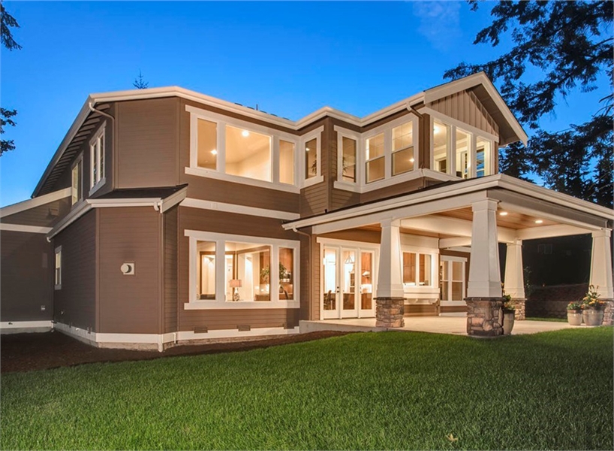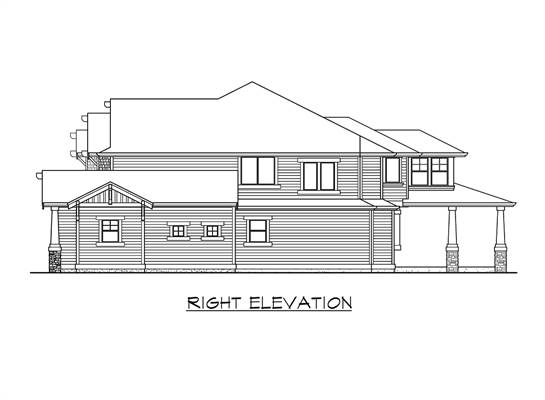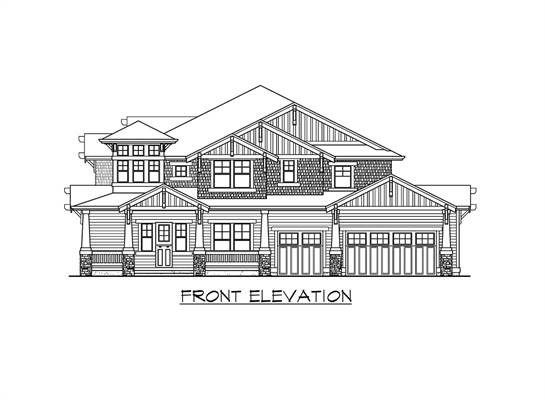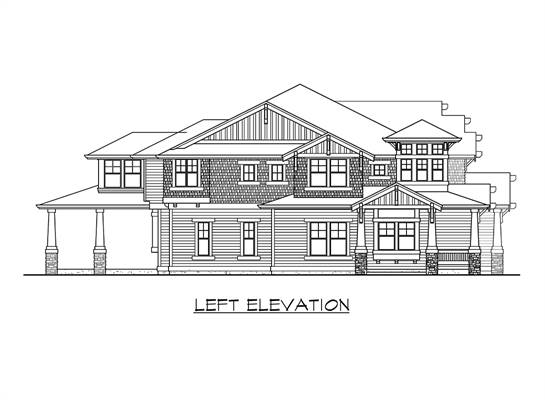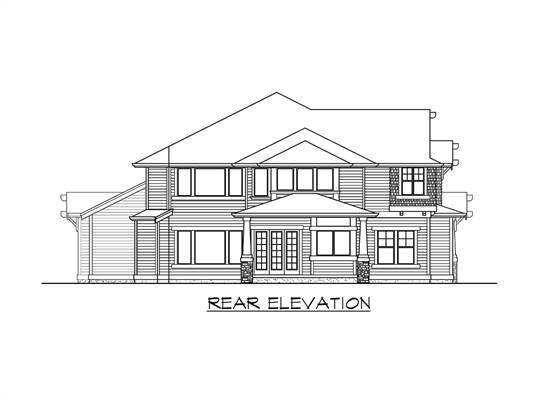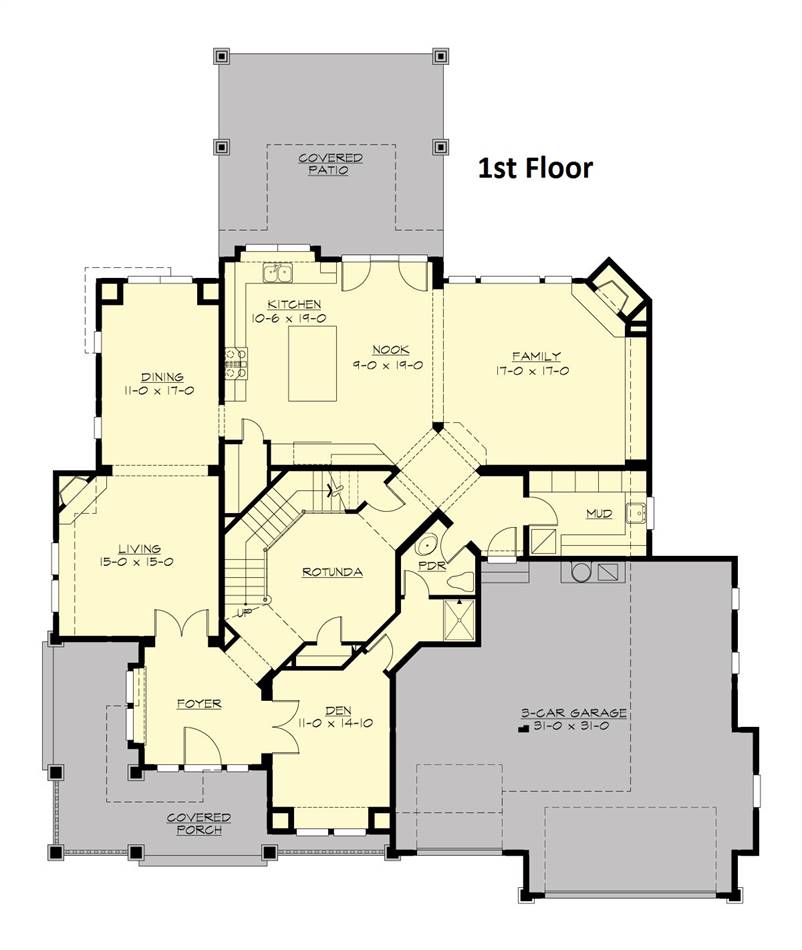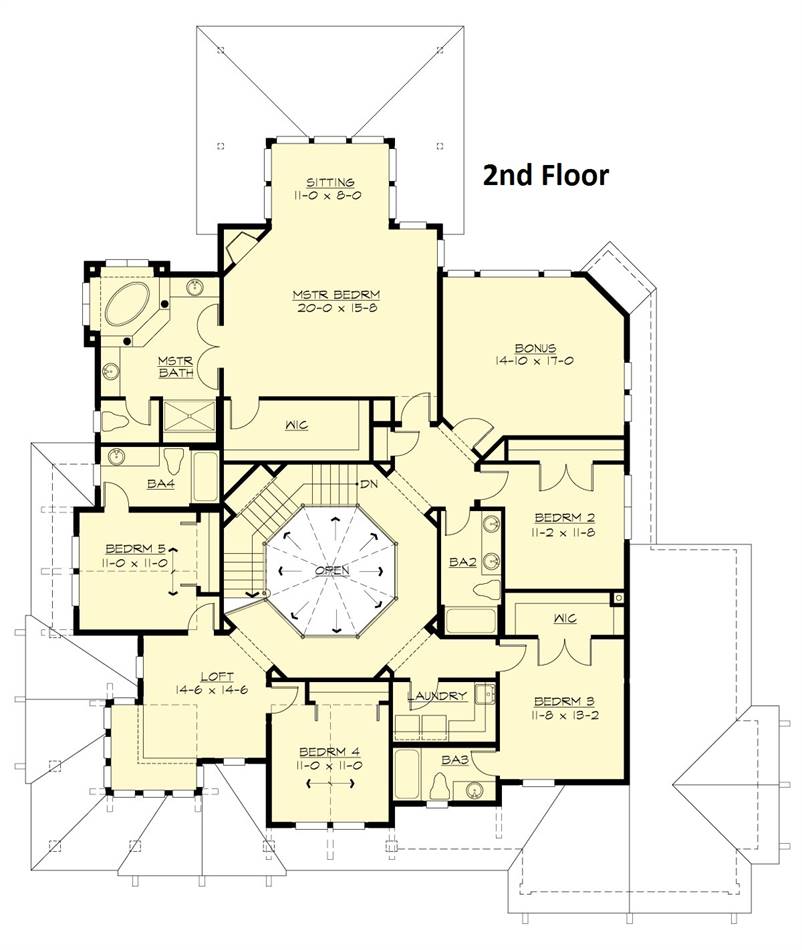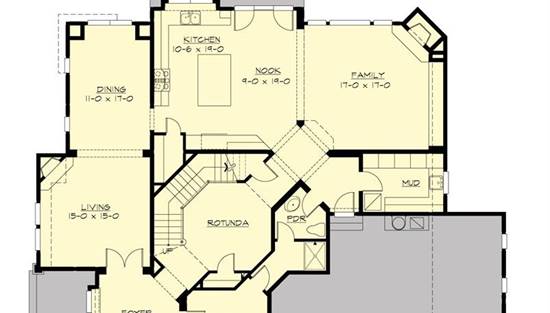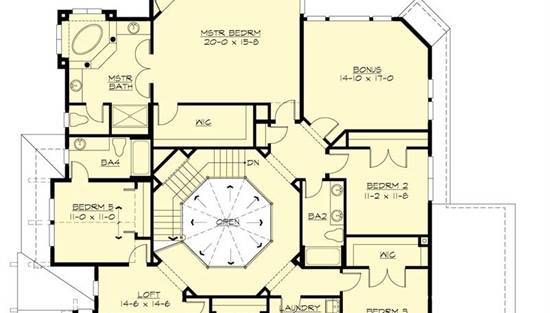- Plan Details
- |
- |
- Print Plan
- |
- Modify Plan
- |
- Reverse Plan
- |
- Cost-to-Build
- |
- View 3D
- |
- Advanced Search
About House Plan 3413:
Five bedrooms and 4.5 baths make up this Craftsman two-story house plan. Multiple gables, with bracket details, embellish the exterior of this luxurious home. Double doors introduce the classic living room in this 4,599 square foot home plan, enhanced by a fireplace. The island kitchen serves the dining room and the breakfast nook with ease. In nice weather, take your meals on the breezy covered patio. Another fireplace adds ambience to the spacious family room in this home design. Enjoy rest and relaxation in the oversized master bedroom, with its bright sitting area, corner fireplace and walk-in closet. The private bath hosts a garden tub, a separate shower, and dual vanities. Four more bedrooms and three full baths round out the sleeping quarters. Builders point out the dramatic rotunda, the quiet den, the amazing loft and the nostalgic front porch. A large bonus room would make a nice playroom.
Plan Details
Key Features
Attached
Bonus Room
Covered Front Porch
Covered Rear Porch
Crawlspace
Dining Room
Double Vanity Sink
Family Room
Fireplace
Formal LR
Foyer
Front-entry
Home Office
Kitchen Island
Laundry 2nd Fl
Loft / Balcony
L-Shaped
Primary Bdrm Upstairs
Mud Room
Open Floor Plan
Oversized
Pantry
Separate Tub and Shower
Sitting Area
Suited for view lot
Build Beautiful With Our Trusted Brands
Our Guarantees
- Only the highest quality plans
- Int’l Residential Code Compliant
- Full structural details on all plans
- Best plan price guarantee
- Free modification Estimates
- Builder-ready construction drawings
- Expert advice from leading designers
- PDFs NOW!™ plans in minutes
- 100% satisfaction guarantee
- Free Home Building Organizer
