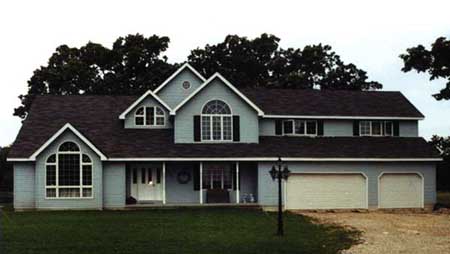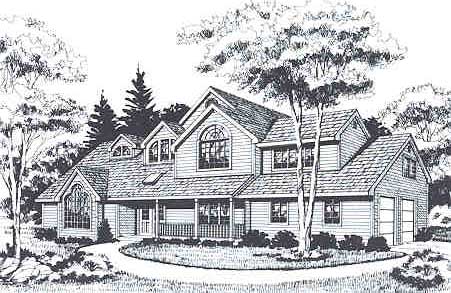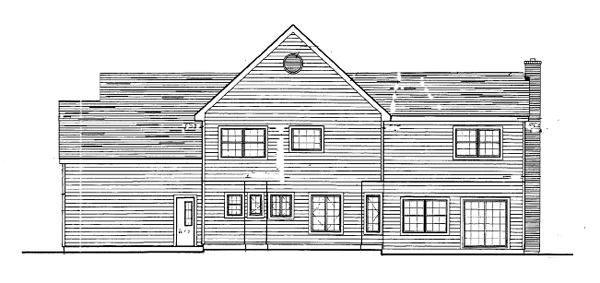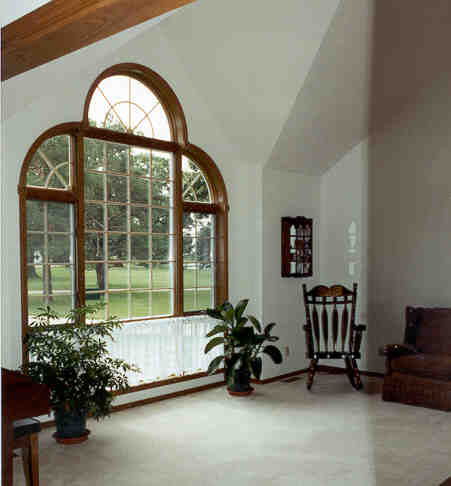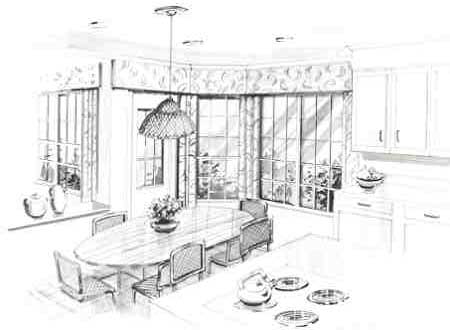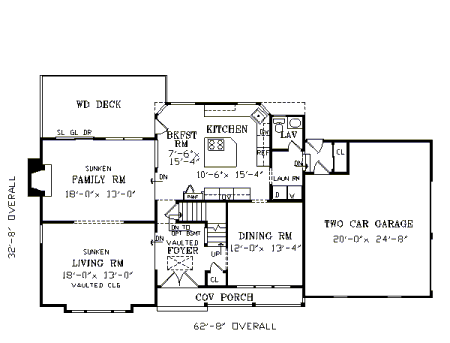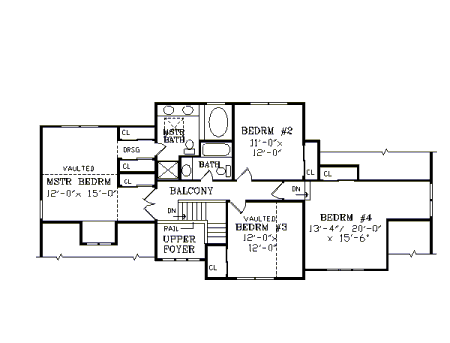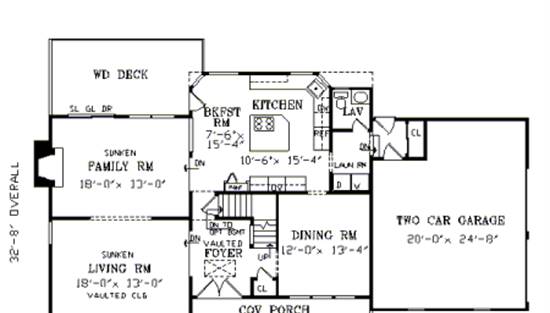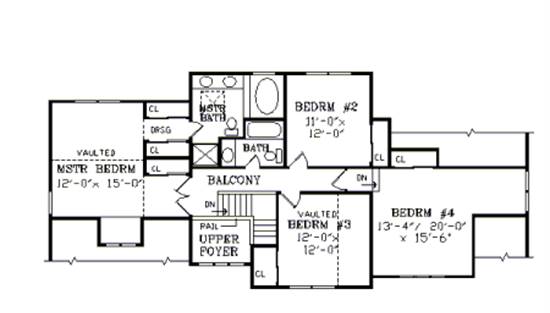- Plan Details
- |
- |
- Print Plan
- |
- Modify Plan
- |
- Reverse Plan
- |
- Cost-to-Build
- |
- View 3D
- |
- Advanced Search
About House Plan 3443:
Modern rooflines and arched window treatments dress up this farmhouse-styled home. A skylit, cathedral-ceilinged foyer opens to the upper level. It is flanked by a formal dining room and a sunken living room with cathedral ceiling. Merging with the living room is a sunken family room with a huge fireplace and sliders that access an attached rear deck.
A large island kitchen adjoins a breakfast area with a rear deck view and a pantry. A nearby half-bath and a laundry room buffer the garage entrance.
The upper level houses the large master bedroom with a cathedral ceiling and large dressing area. The private bath features a circular tub, separate shower and skylit vanity area.
Three additional bedrooms and a second full bath complete this level.
A large island kitchen adjoins a breakfast area with a rear deck view and a pantry. A nearby half-bath and a laundry room buffer the garage entrance.
The upper level houses the large master bedroom with a cathedral ceiling and large dressing area. The private bath features a circular tub, separate shower and skylit vanity area.
Three additional bedrooms and a second full bath complete this level.
Plan Details
Key Features
2 & 1/2 Baths
2 Story Volume
4 Bedrooms
Attached
Basement
Country Kitchen
Covered Front Porch
Crawlspace
Deck
Dining Room
Double Vanity Sink
Family Room
Fireplace
Formal Dining Room
Formal LR
Kitchen Island
Laundry 1st Fl
Loft / Balcony
Primary Bdrm Upstairs
Primary Suite
Mud Room
Nook / Breakfast Area
Separate Living / Family Room
Separate Tub and Shower
Slab
Storage Space
Vaulted Ceilings
Vaulted Foyer
Vaulted Living Room
Build Beautiful With Our Trusted Brands
Our Guarantees
- Only the highest quality plans
- Int’l Residential Code Compliant
- Full structural details on all plans
- Best plan price guarantee
- Free modification Estimates
- Builder-ready construction drawings
- Expert advice from leading designers
- PDFs NOW!™ plans in minutes
- 100% satisfaction guarantee
- Free Home Building Organizer
