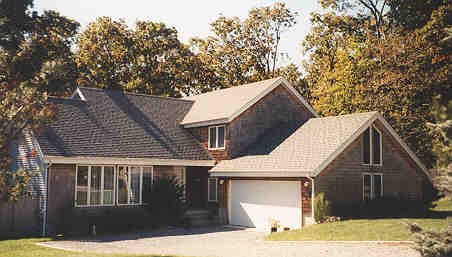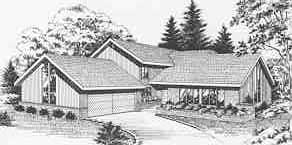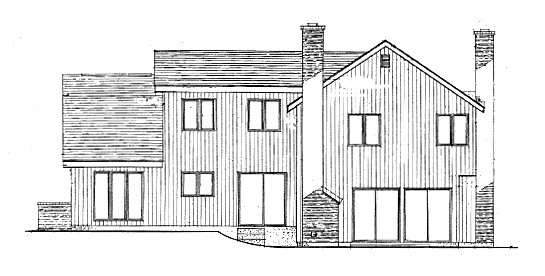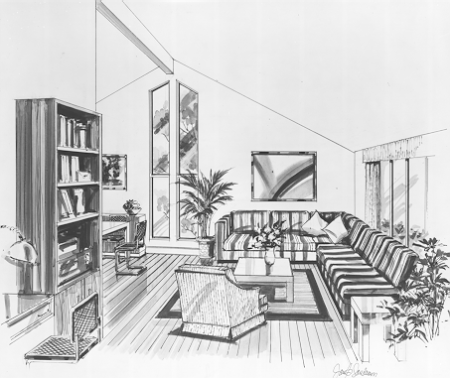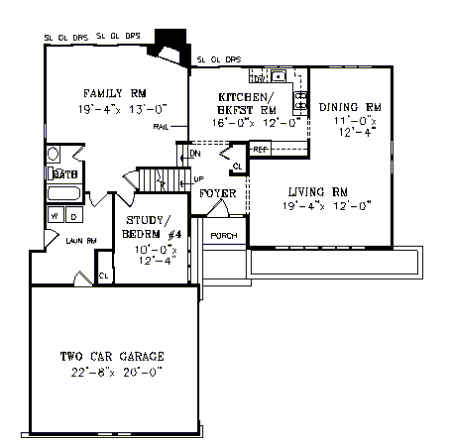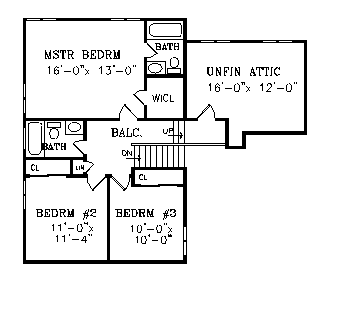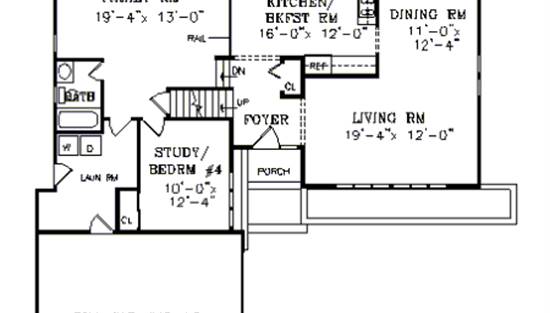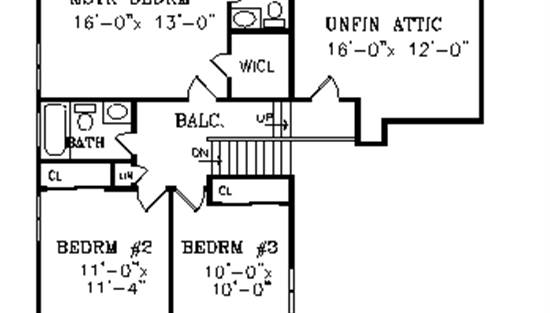- Plan Details
- |
- |
- Print Plan
- |
- Modify Plan
- |
- Reverse Plan
- |
- Cost-to-Build
- |
- View 3D
- |
- Advanced Search
About House Plan 3713:
Wood and brick siding provide an informal appeal to this L-shaped multi level two story. I divided the first floor into two levels, almost like a split-level, with the informal family room located at the lower level, down a few steps from the kitchen. The foyer opens to a view of the cathedral-ceilinged living and dining rooms and to the rear patio through the breakfast area/kitchen. The family room includes a corner fireplace and sliders to the rear patio. At this same level is a den or optional fourth bedroom, a full bath and a spacious laundry room adjacent the garage. An expansion attic includes bonus space for another bedroom- or playroom, if desired.
Plan Details
Key Features
3 Baths
4 Bedrooms
Attached
Basement
Bonus Room
Country Kitchen
Crawlspace
Dining Room
Family Kitchen
Family Room
Fireplace
Formal Dining Room
Formal LR
Foyer
Front Porch
Guest Room
Guest Suite
Home Office
In-law Suite
Laundry 1st Fl
Primary Bdrm Upstairs
Mud Room
Nook / Breakfast Area
Separate Living / Family Room
Slab
Suited for narrow lot
Unfinished Space
Vaulted Ceilings
Vaulted Living Room
Walk-in Closet
Walkout Basement
Build Beautiful With Our Trusted Brands
Our Guarantees
- Only the highest quality plans
- Int’l Residential Code Compliant
- Full structural details on all plans
- Best plan price guarantee
- Free modification Estimates
- Builder-ready construction drawings
- Expert advice from leading designers
- PDFs NOW!™ plans in minutes
- 100% satisfaction guarantee
- Free Home Building Organizer
.png)
.png)
