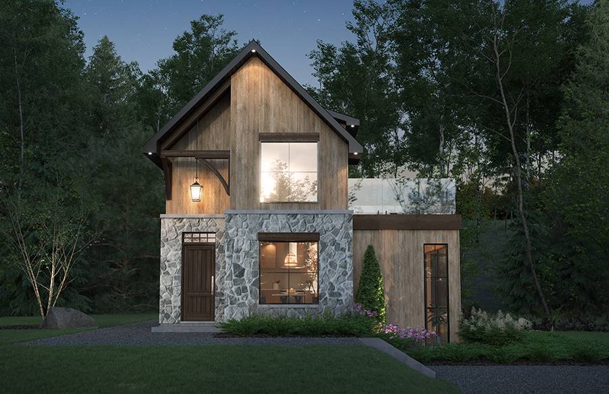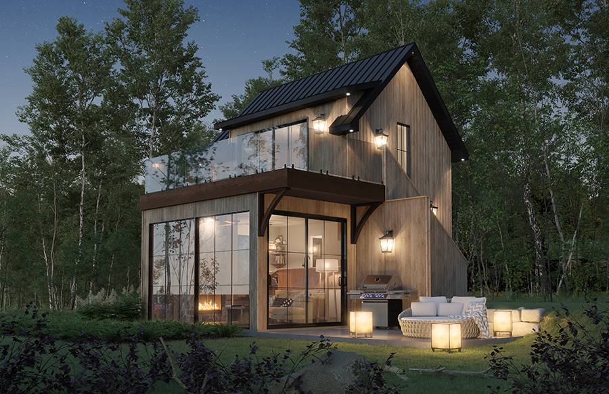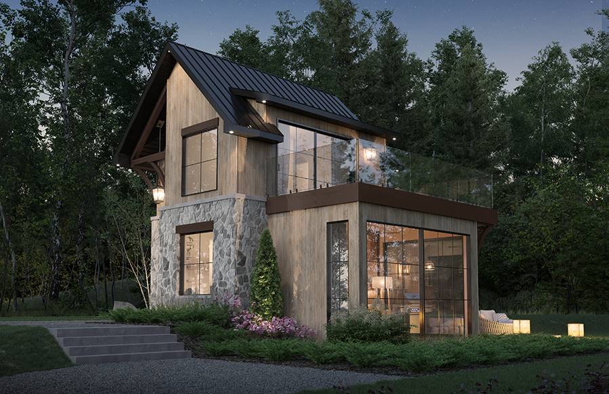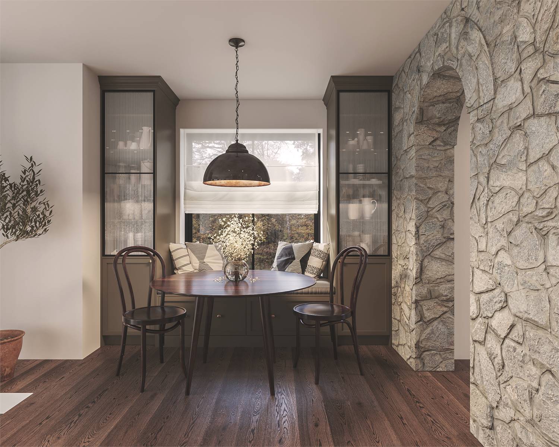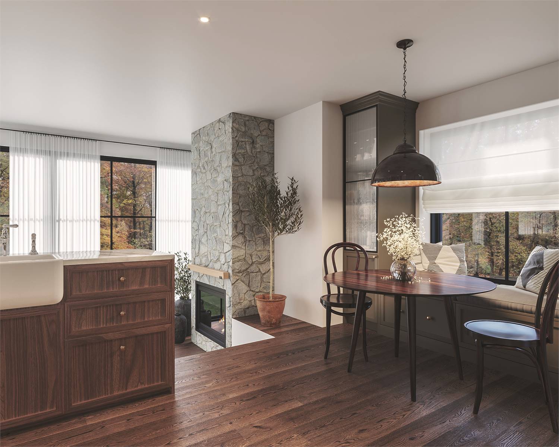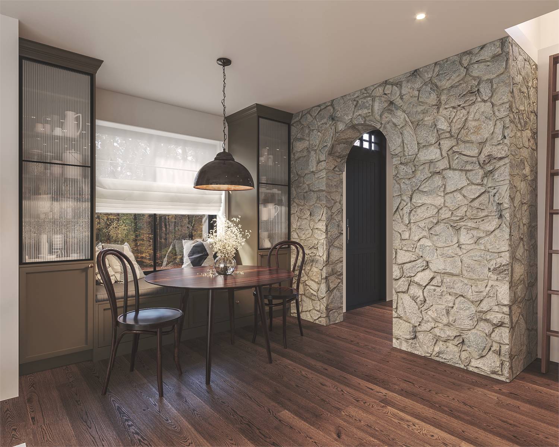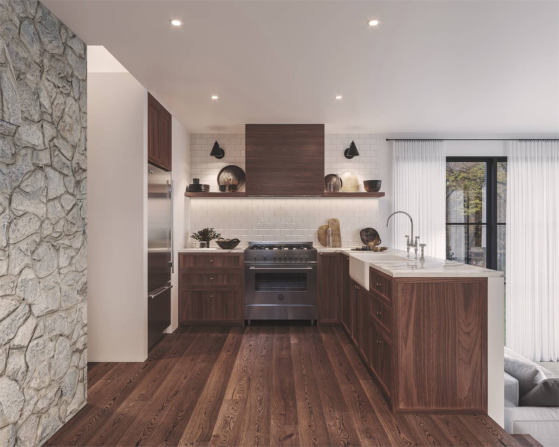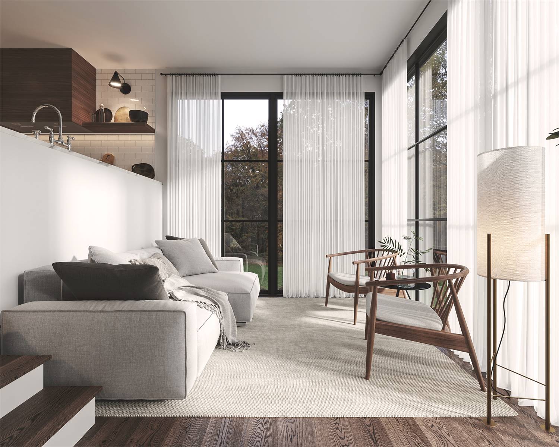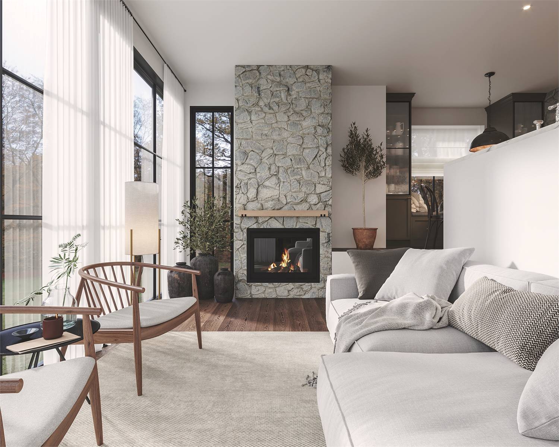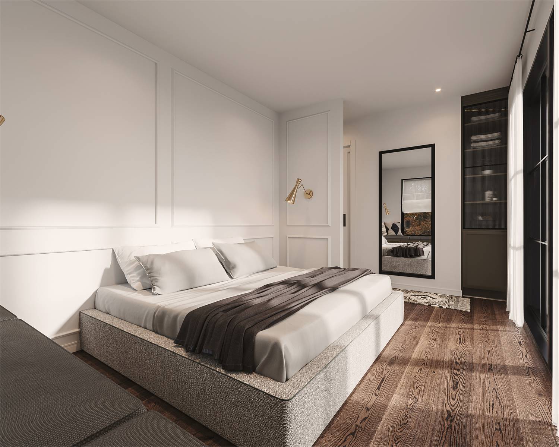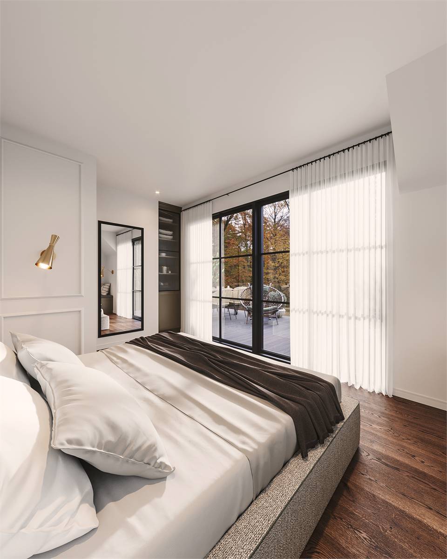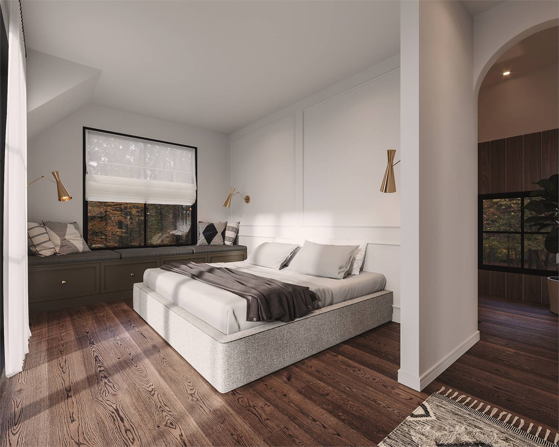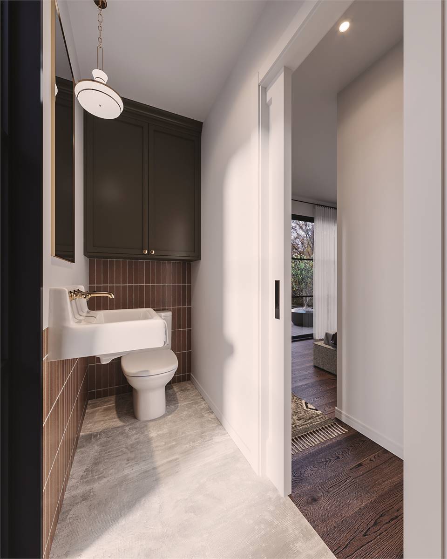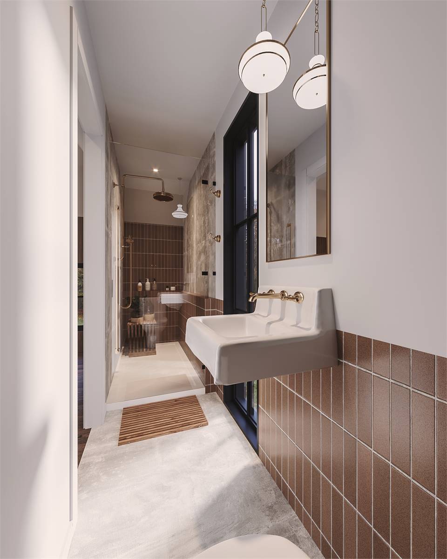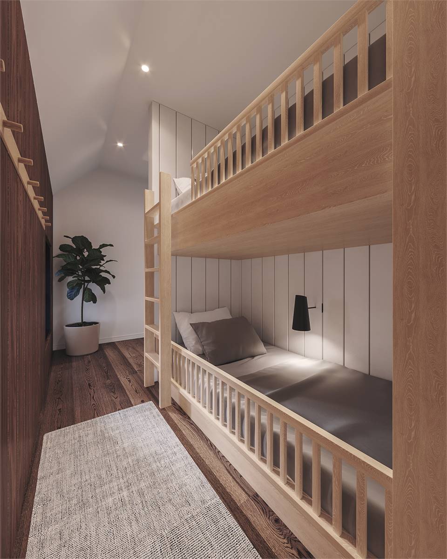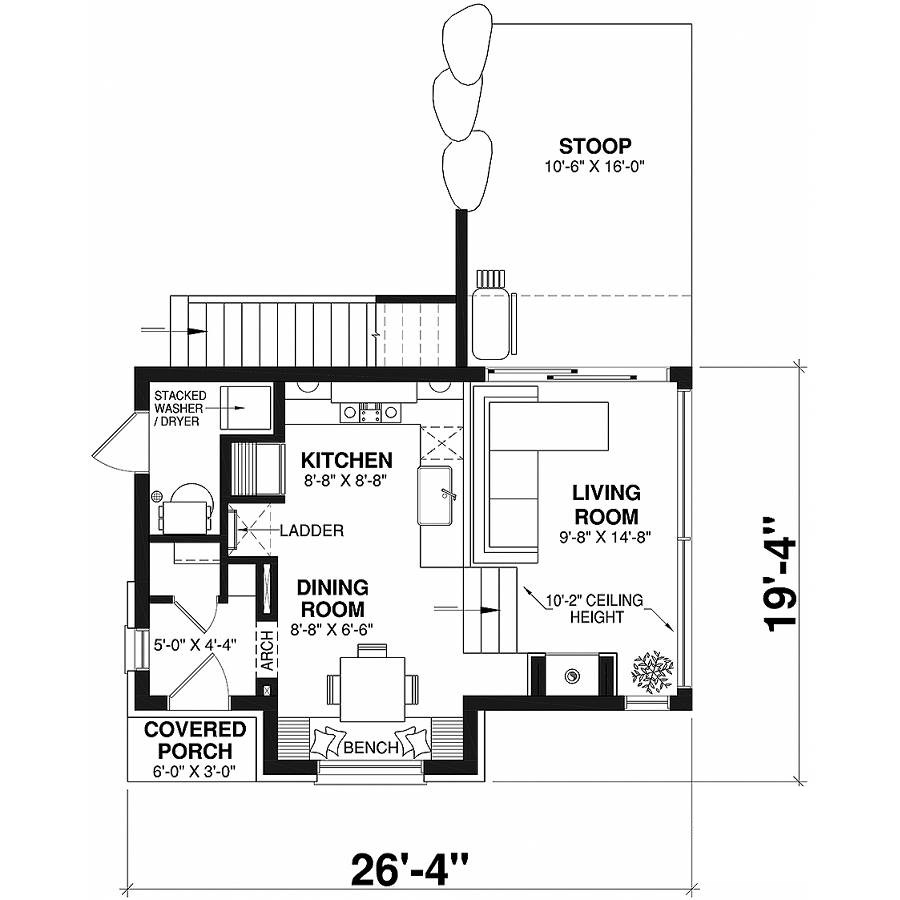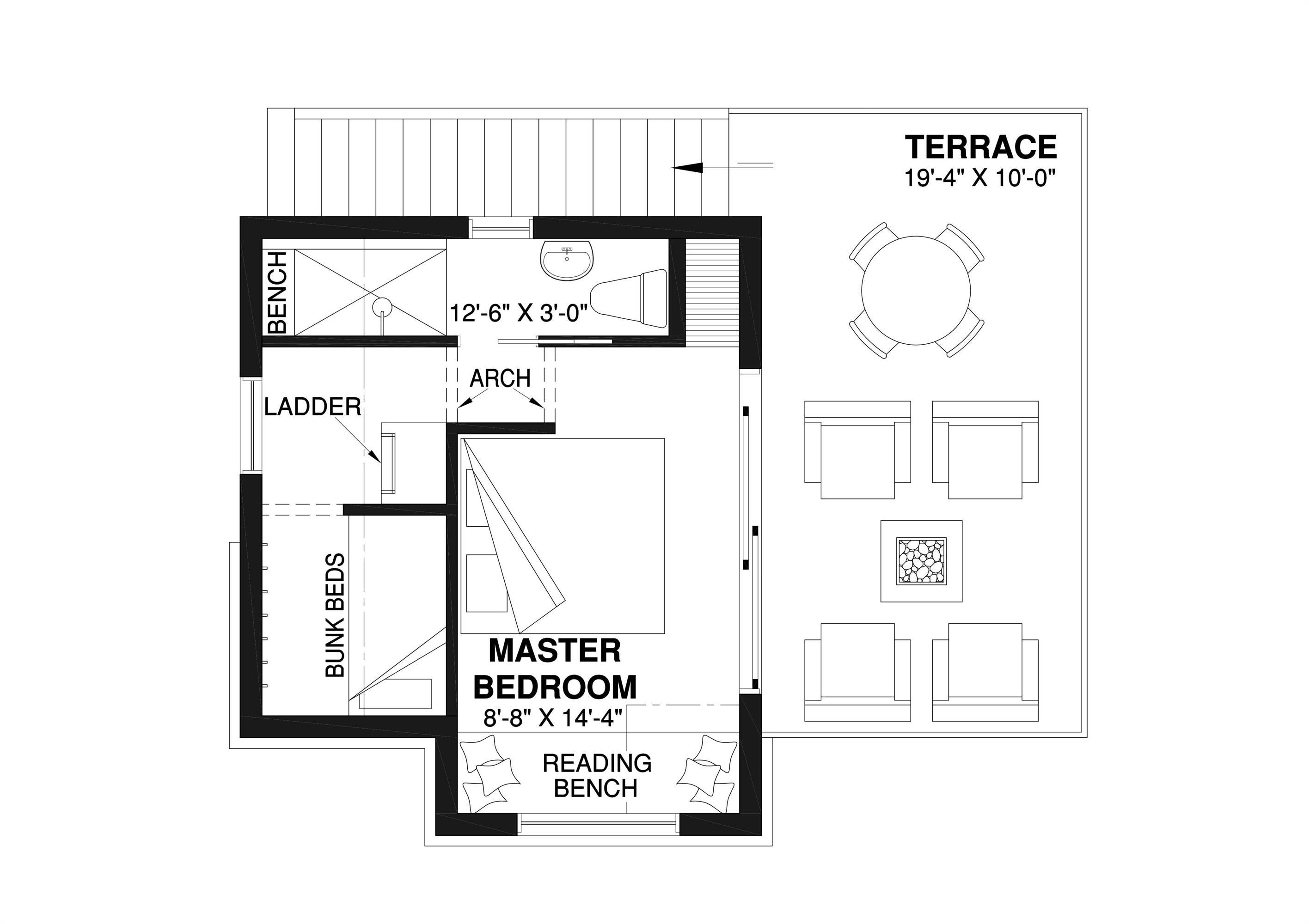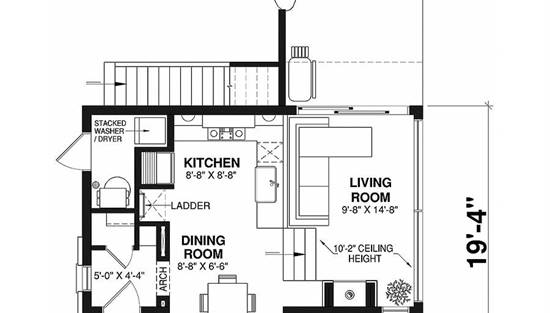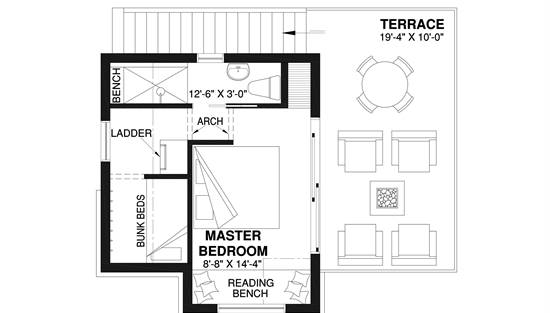- Plan Details
- |
- |
- Print Plan
- |
- Modify Plan
- |
- Reverse Plan
- |
- Cost-to-Build
- |
- View 3D
- |
- Advanced Search
About House Plan 3761:
Explore the modern allure of House Plan 3761, an expertly designed 741-square-foot residence that turns modest living into a luxurious retreat. Whether you're working within budget constraints, embracing the freedom of empty-nest downsizing, or embarking on the exciting journey of building your first home, House Plan 3761 is designed to captivate. Upon entering the foyer, seamlessly transition into an open floor plan that unveils the dining and kitchen area, overlooking the lower-level living room. Floor-to-ceiling windows bathe these interconnected spaces in a warm, inviting glow, creating an atmosphere of comfort and airiness.Enjoy the cozy ambiance of the fireplace while watching the sunset, creating cherished moments in the heart of your modern home. For added convenience, find a discreetly positioned laundry room through a second outdoor entrance, separating storage and utilities while maintaining accessibility. On the second floor, a stunning master bedroom opens to a terrace, seamlessly blending indoor and outdoor living to craft a sanctuary of space. The bathroom features a generously sized tiled shower with a bench, transforming your daily routine into a spa-like experience. An additional bedroom on the second floor offers flexibility and comfort for your lifestyle. House Plan 3761 is more than just a dwelling; it embodies thoughtful design, efficient use of space, and a commitment to creating a haven that resonates with your modern lifestyle
Plan Details
Key Features
Arches
Covered Front Porch
Covered Rear Porch
Deck
Dining Room
Fireplace
Formal LR
Foyer
Laundry 1st Fl
L-Shaped
Primary Bdrm Upstairs
None
Open Floor Plan
Outdoor Kitchen
Outdoor Living Space
Sitting Area
Suited for narrow lot
Suited for view lot
Build Beautiful With Our Trusted Brands
Our Guarantees
- Only the highest quality plans
- Int’l Residential Code Compliant
- Full structural details on all plans
- Best plan price guarantee
- Free modification Estimates
- Builder-ready construction drawings
- Expert advice from leading designers
- PDFs NOW!™ plans in minutes
- 100% satisfaction guarantee
- Free Home Building Organizer
.png)
.png)
