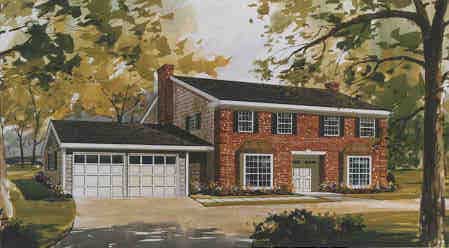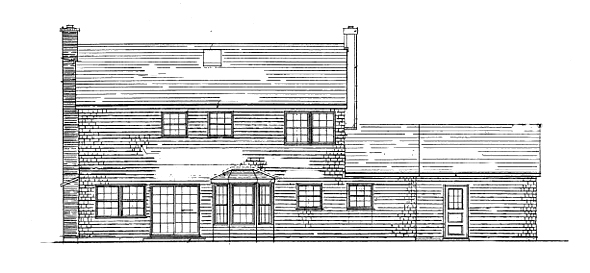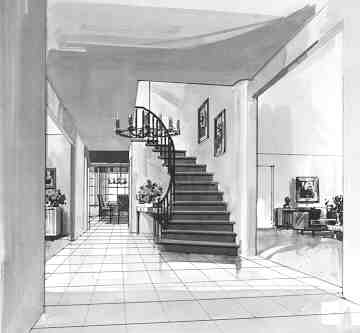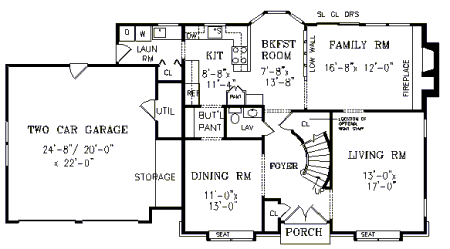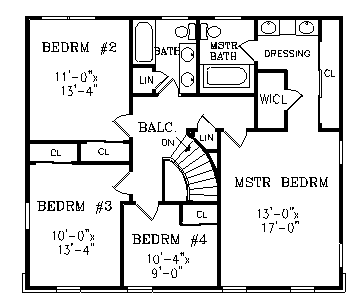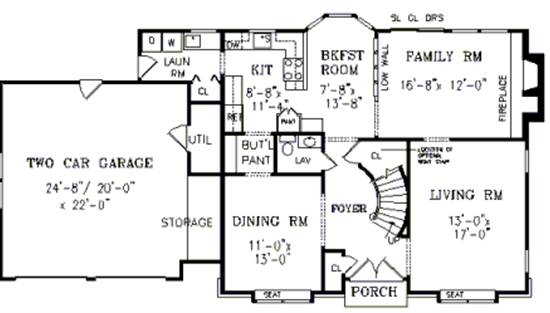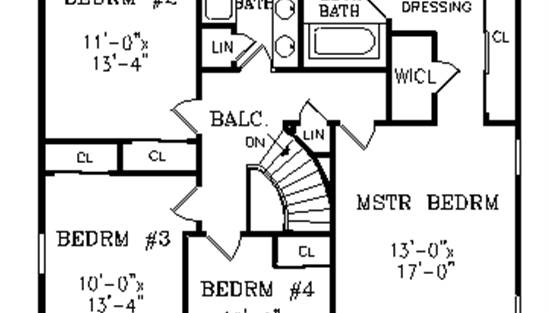- Plan Details
- |
- |
- Print Plan
- |
- Modify Plan
- |
- Reverse Plan
- |
- Cost-to-Build
- |
- View 3D
- |
- Advanced Search
About House Plan 3767:
I designed this simple two story to be economical to build, but still provide an attractive faade and lovely, liveable floor plan. Entry is into a beautiful foyer with a circular staircase; you could change it to a straight stair to further save costs.The dining and living rooms occupy the front of the home and both have window seats. Note the butlers pantry between the kitchen and dining room. The kitchen overlooks the sunny breakfast room and the large family room with fireplace. The master bedroom has a dual-sink vanity and a private bath. See our plan no. 3449 for a similar plan with the straight stair and to see photos of built homes.
Plan Details
Key Features
2 & 1/2 Baths
4 Bedrooms
Attached
Basement
Butler's Pantry
Country Kitchen
Crawlspace
Dining Room
Double Vanity Sink
Family Room
Fireplace
Formal Dining Room
Formal LR
Foyer
Front Porch
Front-entry
His and Hers Primary Closets
Laundry 1st Fl
Loft / Balcony
Primary Bdrm Upstairs
Mud Room
Nook / Breakfast Area
Powder Room
Separate Living / Family Room
Slab
Storage Space
Walk-in Closet
Build Beautiful With Our Trusted Brands
Our Guarantees
- Only the highest quality plans
- Int’l Residential Code Compliant
- Full structural details on all plans
- Best plan price guarantee
- Free modification Estimates
- Builder-ready construction drawings
- Expert advice from leading designers
- PDFs NOW!™ plans in minutes
- 100% satisfaction guarantee
- Free Home Building Organizer
.png)
.png)
