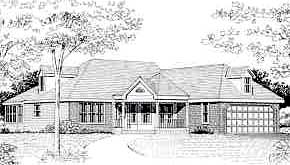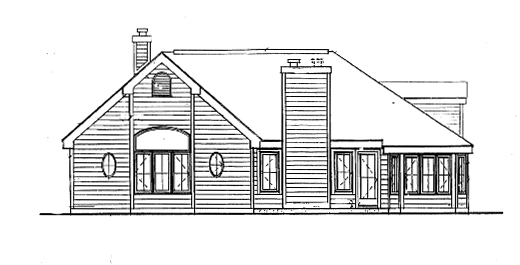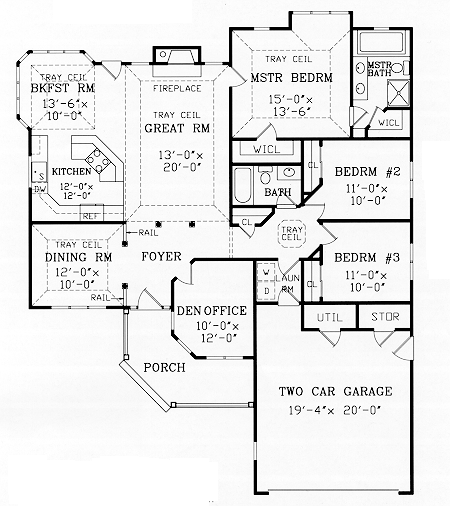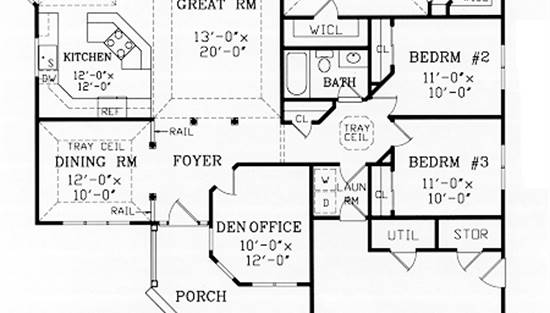- Plan Details
- |
- |
- Print Plan
- |
- Modify Plan
- |
- Reverse Plan
- |
- Cost-to-Build
- |
- View 3D
- |
- Advanced Search
About House Plan 3809:
This plan is almost identical to THD-3433, but it is designed with a more traditional exterior faade. The only other difference is in the access to the master suite, which affords greater privacy; however you could build it either way. As in plan no.3433, the sunny kitchen is highlighted by its wraparound corner windows and snack counter. The master suite features two walk-in closets, a sitting area, dual sinks, whirlpool bath and separate shower.
Plan Details
Key Features
4 Bedrooms
Attached
Basement
Covered Front Porch
Crawlspace
Dining Room
Double Vanity Sink
Fireplace
Formal Dining Room
Foyer
Front-entry
Grand Primary Suite
Great Room
His and Hers Primary Closets
Home Office
Kitchen Island
Laundry 1st Fl
Primary Bdrm Main Floor
Nook / Breakfast Area
Open Floor Plan
Peninsula / Eating Bar
Separate Tub and Shower
Slab
Special Ceiling Treatments
Split Bedrooms
Storage Space
Suited for narrow lot
Vaulted Ceilings
Walk-in Closet
Build Beautiful With Our Trusted Brands
Our Guarantees
- Only the highest quality plans
- Int’l Residential Code Compliant
- Full structural details on all plans
- Best plan price guarantee
- Free modification Estimates
- Builder-ready construction drawings
- Expert advice from leading designers
- PDFs NOW!™ plans in minutes
- 100% satisfaction guarantee
- Free Home Building Organizer









