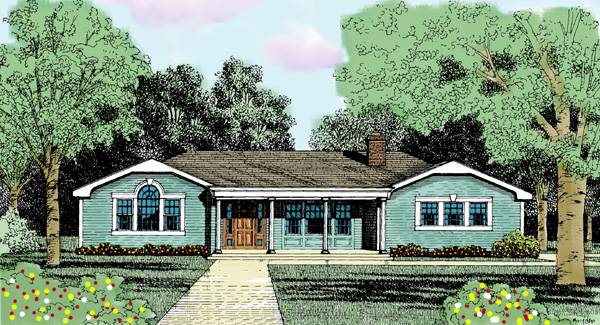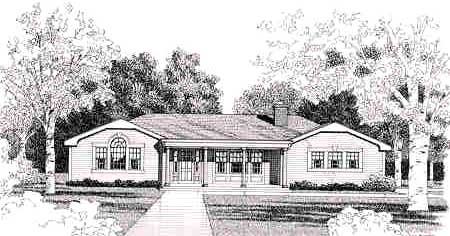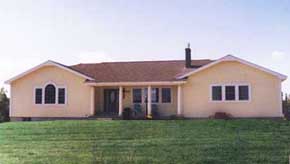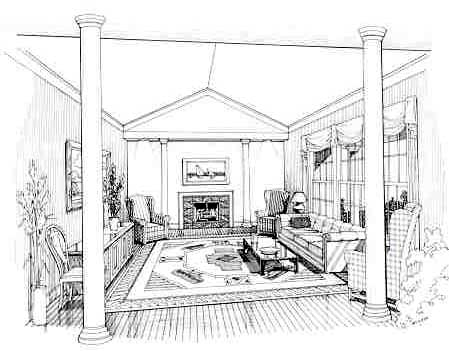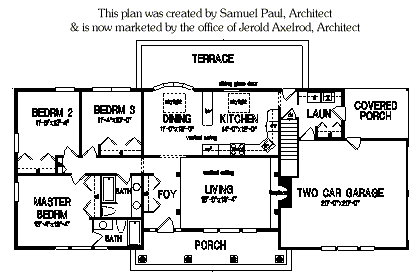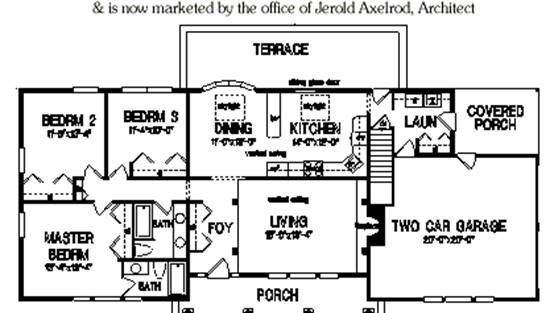- Plan Details
- |
- |
- Print Plan
- |
- Modify Plan
- |
- Reverse Plan
- |
- Cost-to-Build
- |
- View 3D
- |
- Advanced Search
About House Plan 3870:
Sam Paul created a whole series of this style of ranch; other similar plans can be found at plan numbers 3875, 3877 and 3902. All reflect the three zone plan in different approaches to the roofline; this design uses reverse gables at the two ends. There is alovely entry where round columns separate the foyer from the living room and its high cathedral ceiling. The kitchen boasts a skylight and access to the terrace as well as the formal dining room. A master suite includes a high ceiling, a private whirlpool, and a Palladian window.
Plan Details
Key Features
Attached
Basement
Country Kitchen
Covered Front Porch
Covered Rear Porch
Crawlspace
Dining Room
Fireplace
Formal Dining Room
Foyer
Great Room
Laundry 1st Fl
Primary Bdrm Main Floor
Mud Room
Nook / Breakfast Area
Skylights
Slab
Storage Space
Vaulted Living Area
Build Beautiful With Our Trusted Brands
Our Guarantees
- Only the highest quality plans
- Int’l Residential Code Compliant
- Full structural details on all plans
- Best plan price guarantee
- Free modification Estimates
- Builder-ready construction drawings
- Expert advice from leading designers
- PDFs NOW!™ plans in minutes
- 100% satisfaction guarantee
- Free Home Building Organizer
.png)
.png)
