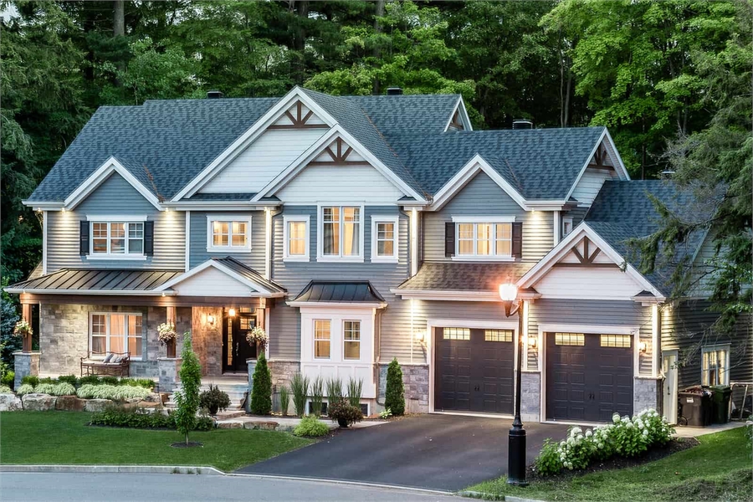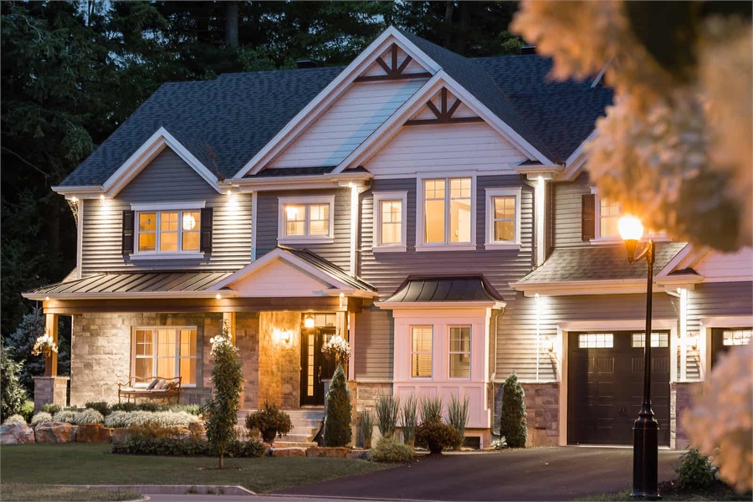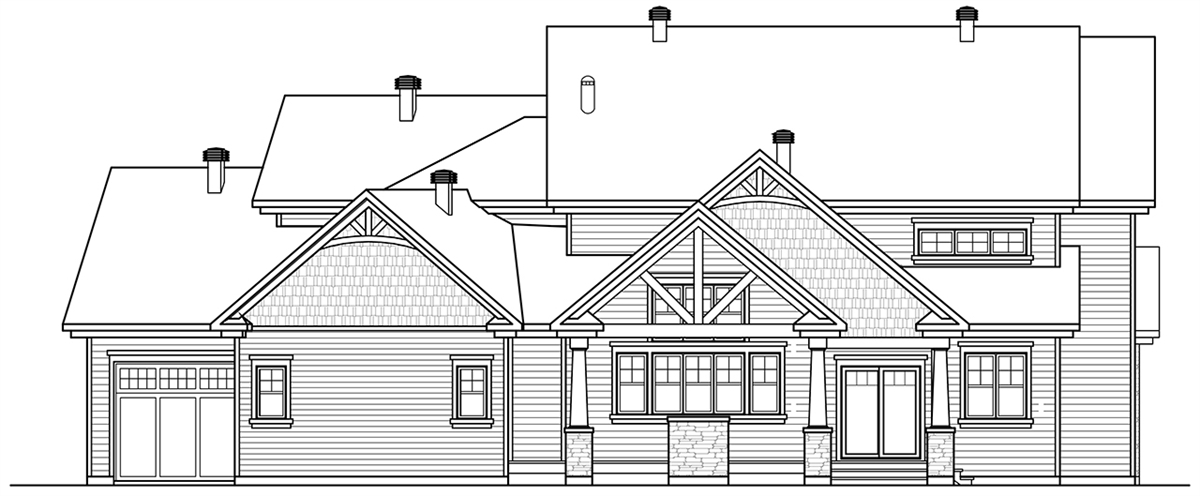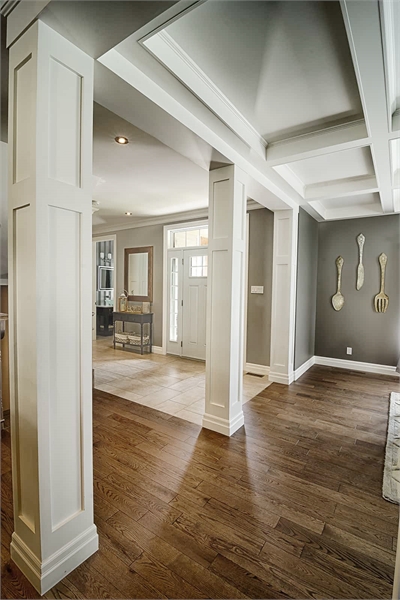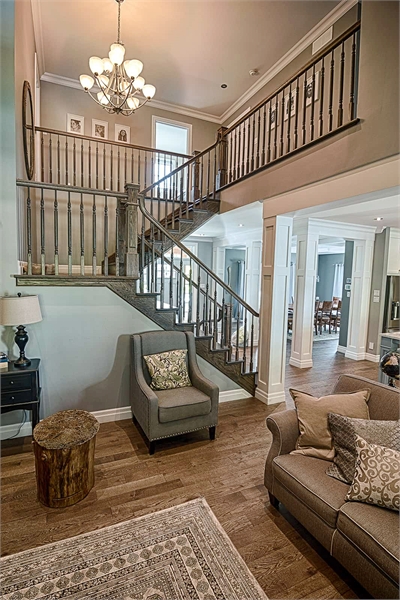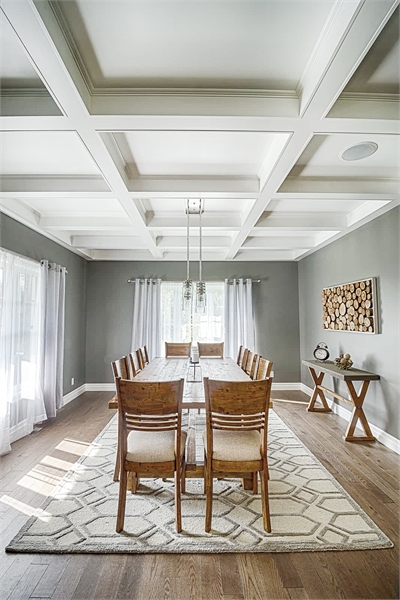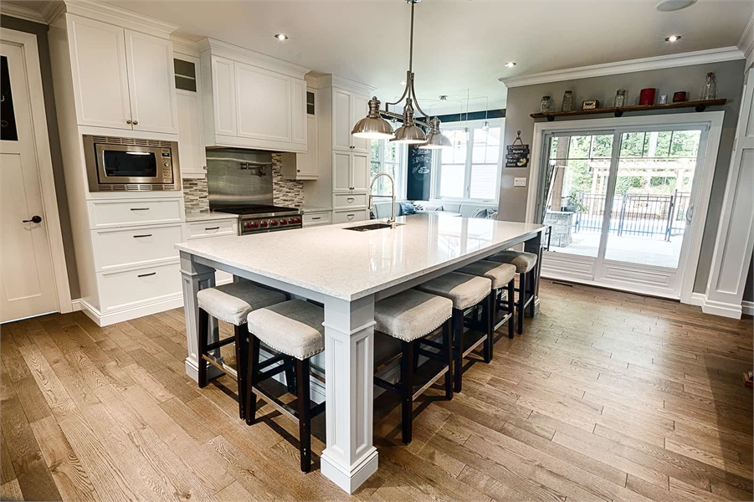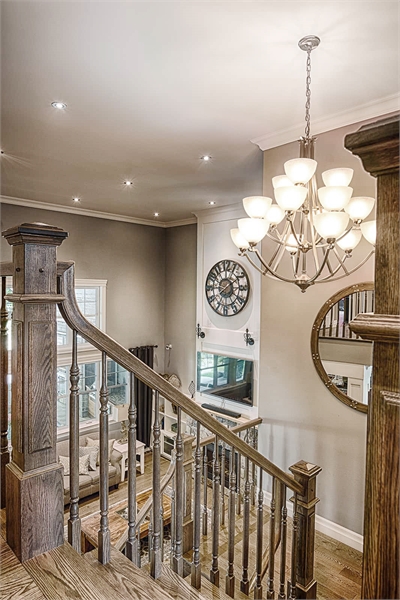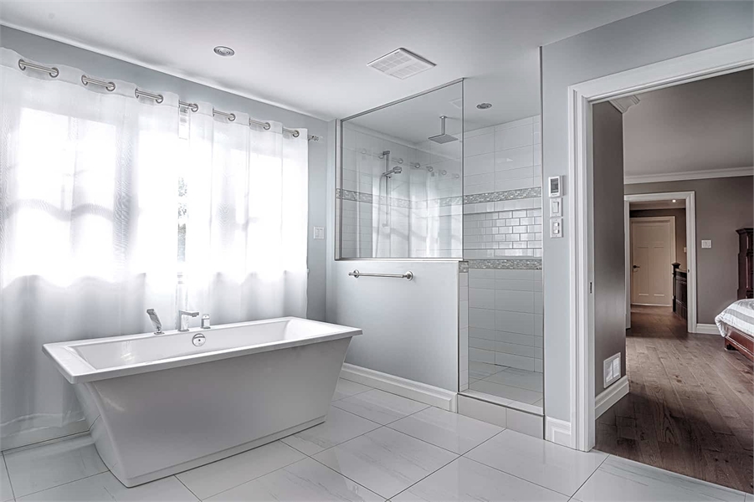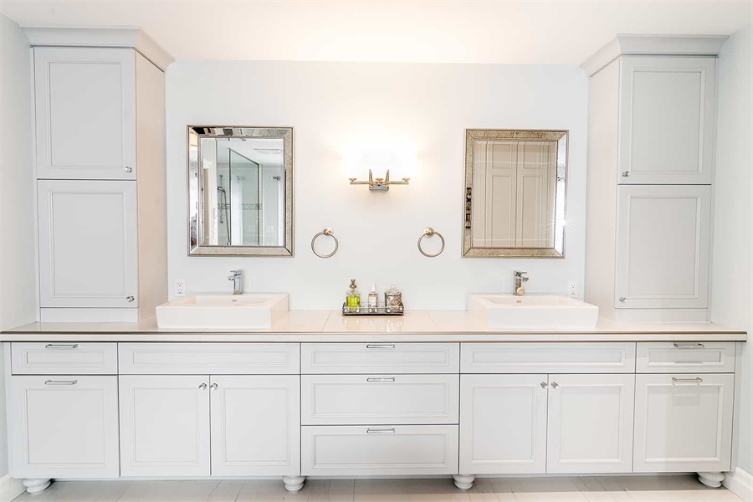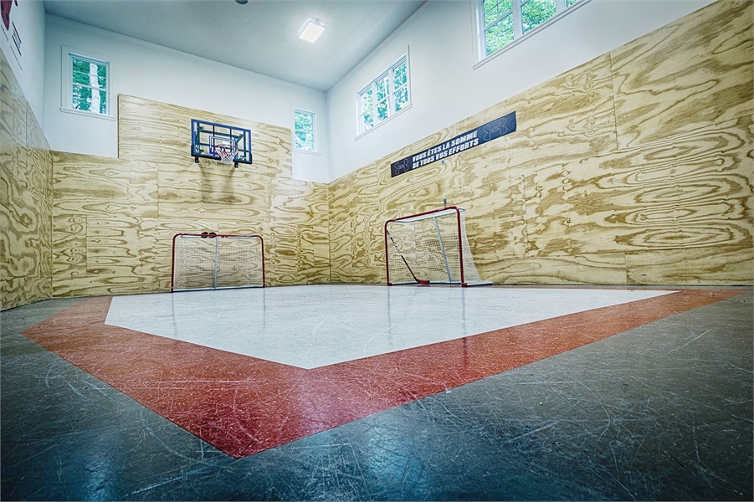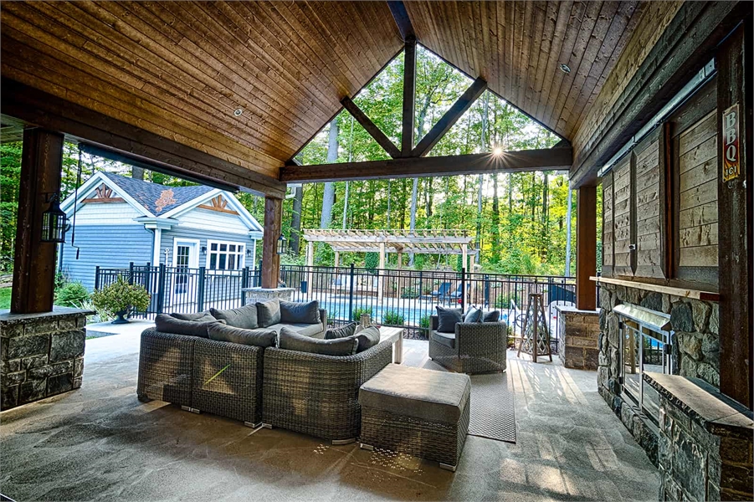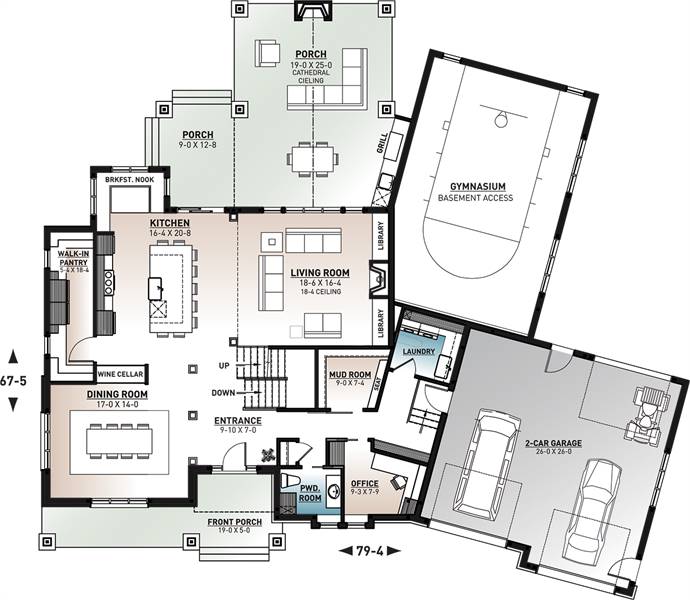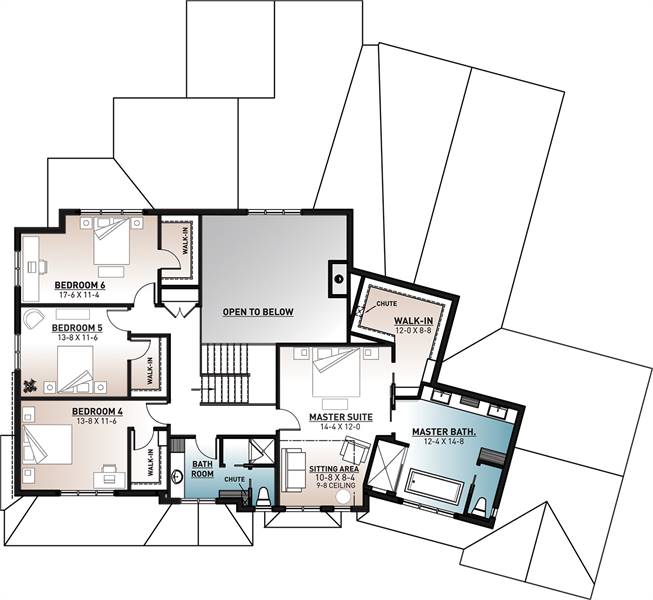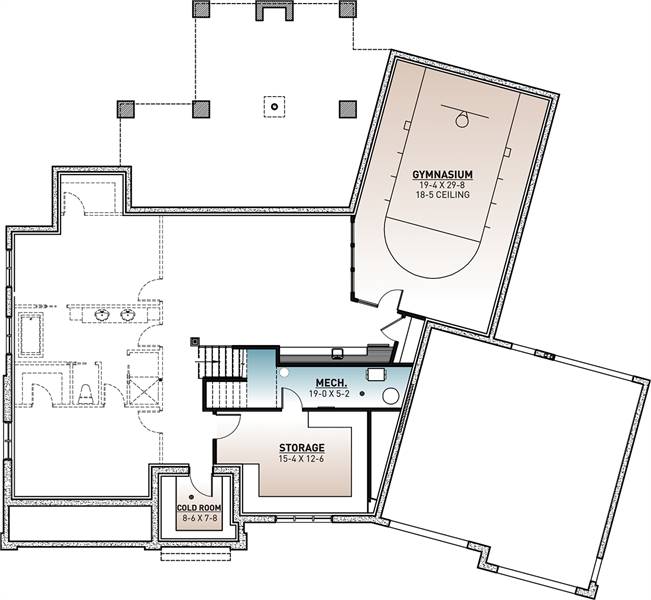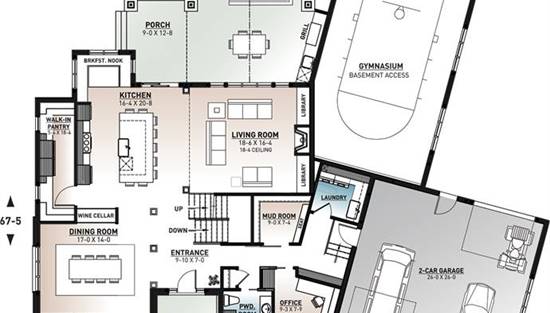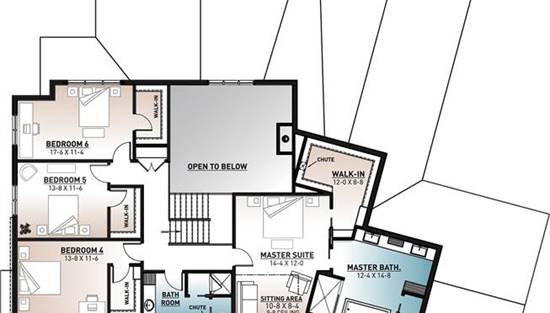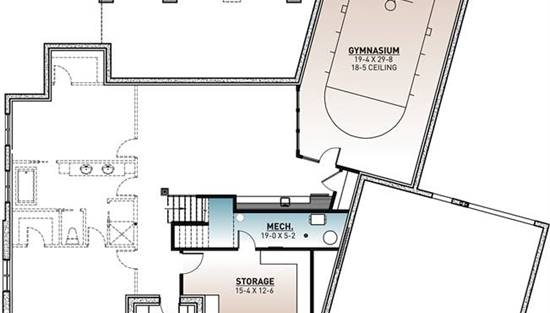- Plan Details
- |
- |
- Print Plan
- |
- Modify Plan
- |
- Reverse Plan
- |
- Cost-to-Build
- |
- View 3D
- |
- Advanced Search
About House Plan 4005:
If you have an active family, this gorgeous 3,506 square foot Craftsman style house plan is ideal for you! Entering into the home from the front porch, you'll find yourself in the foyer, with the home office, laundry and powder room off to the right and the rooms that make up the bulk of the family gathering space to your left. The dining room, living room and kitchen all flow seamlessly from one to the next. The kitchen features a center island, as well as a walk-in pantry and breakfast nook. Moving upstairs to the second floor, you'll find not only the 3 secondary bedrooms, but also the master suite, which features a sitting area, the master bath with dual vanity sinks, separate shower/but and walk-in closet. The partially finished basement includes an indoor basketball court, mechanical room, storage and unfinished space for up to 3 additional bedrooms, bathroom, etc. - it's open space and you get to decide what it becomes!
Plan Details
Key Features
2 Story Volume
Arches
Attached
Basement
Bonus Room
Butler's Pantry
Country Kitchen
Covered Front Porch
Covered Rear Porch
Crawlspace
Dining Room
Double Vanity Sink
Exercise Room
Family Room
Fireplace
Foyer
Front Porch
His and Hers Primary Closets
Home Office
Kitchen Island
Laundry 1st Fl
Primary Bdrm Upstairs
Mud Room
Nook / Breakfast Area
Open Floor Plan
Outdoor Kitchen
Outdoor Living Space
Rear Porch
Separate Tub and Shower
Sitting Area
Split Bedrooms
Storage Space
Suited for view lot
Unfinished Space
Vaulted Ceilings
Walk-in Closet
Walk-in Pantry
Wine Cellar
Build Beautiful With Our Trusted Brands
Our Guarantees
- Only the highest quality plans
- Int’l Residential Code Compliant
- Full structural details on all plans
- Best plan price guarantee
- Free modification Estimates
- Builder-ready construction drawings
- Expert advice from leading designers
- PDFs NOW!™ plans in minutes
- 100% satisfaction guarantee
- Free Home Building Organizer
.png)
.png)

