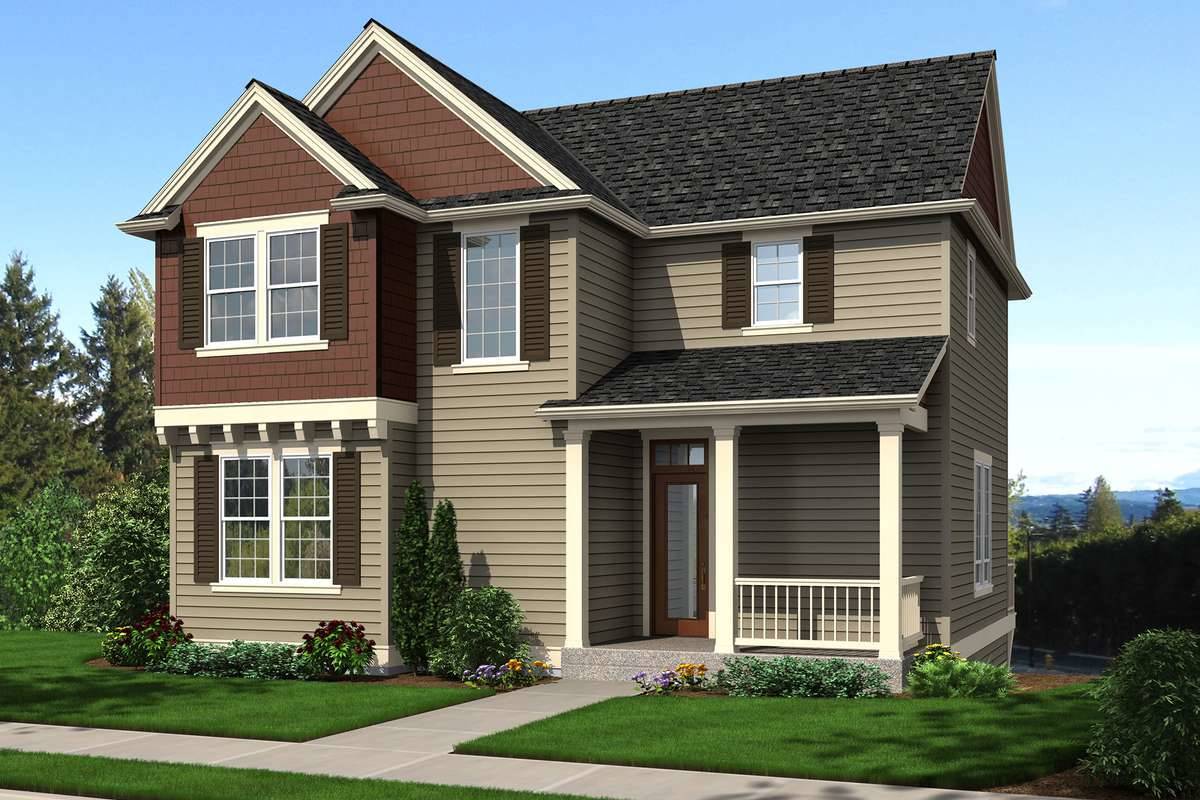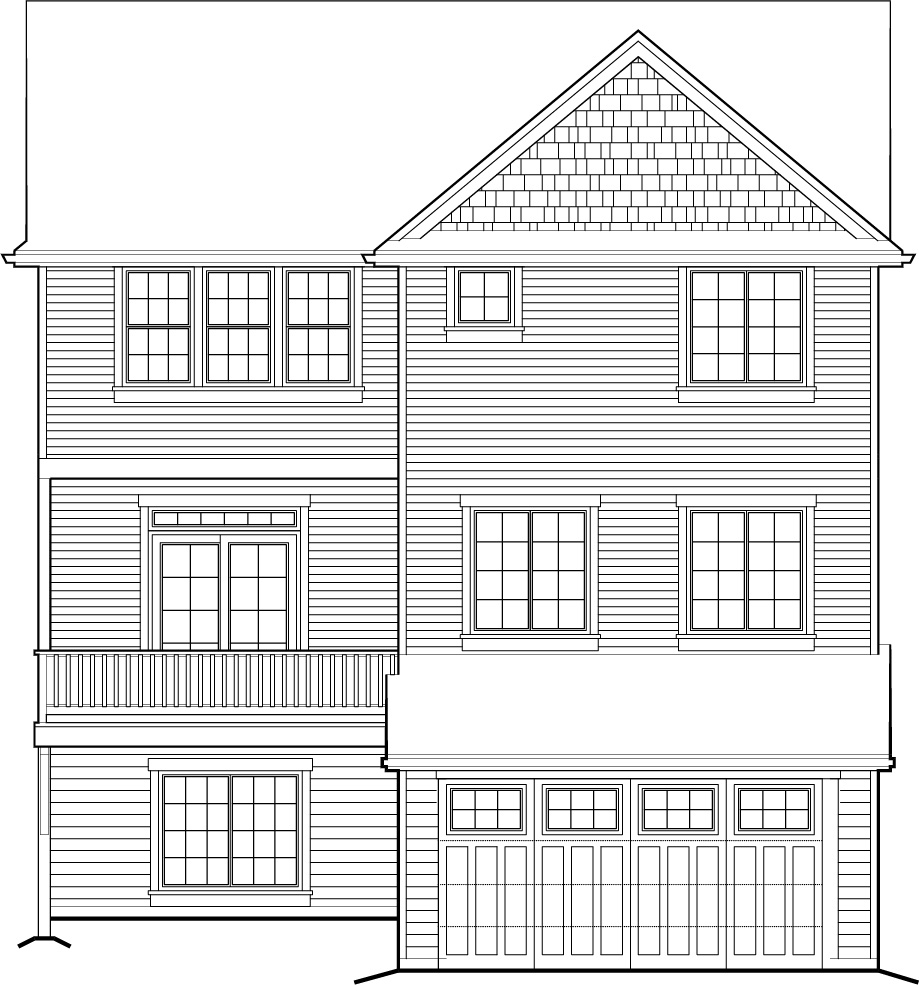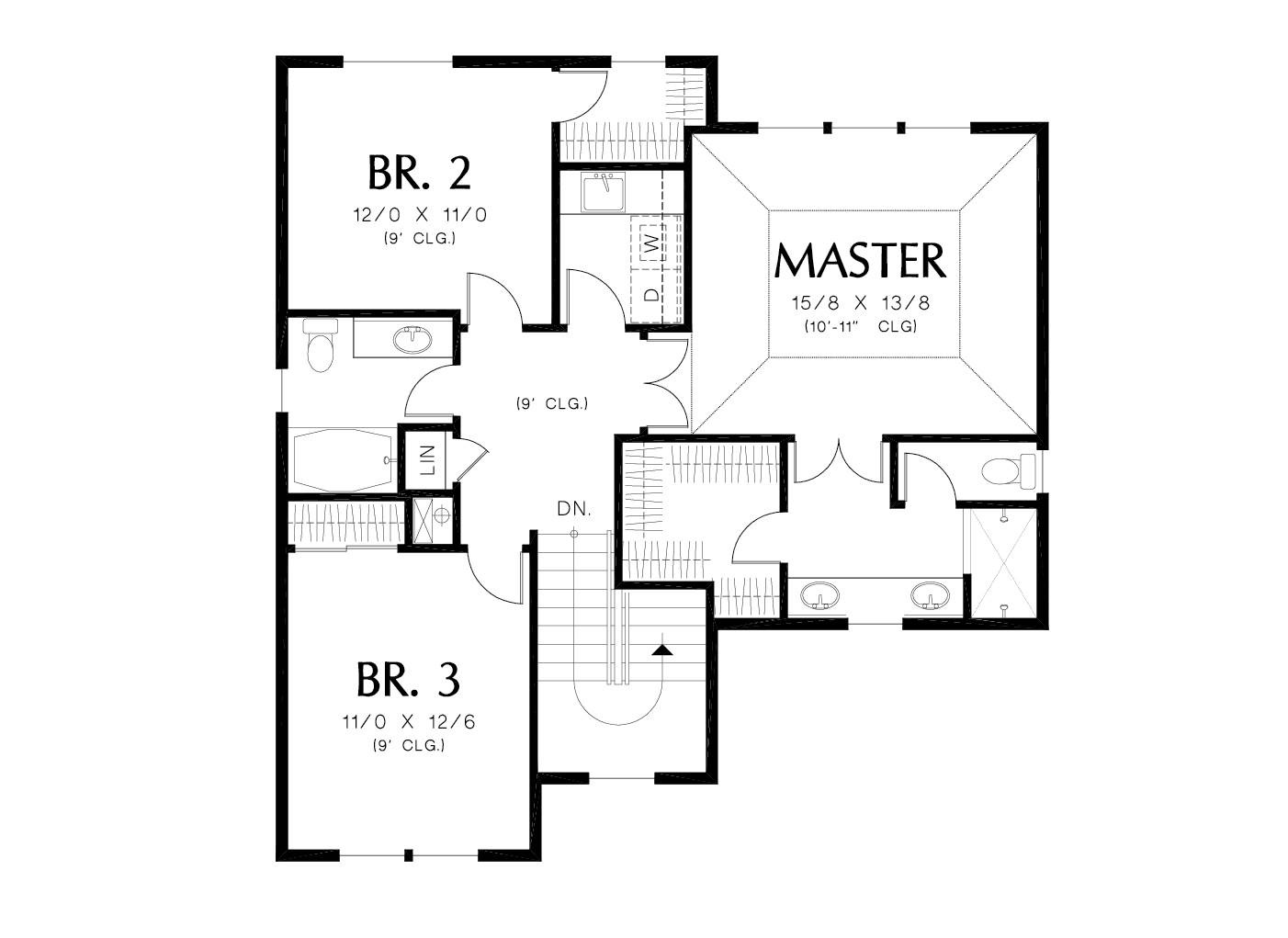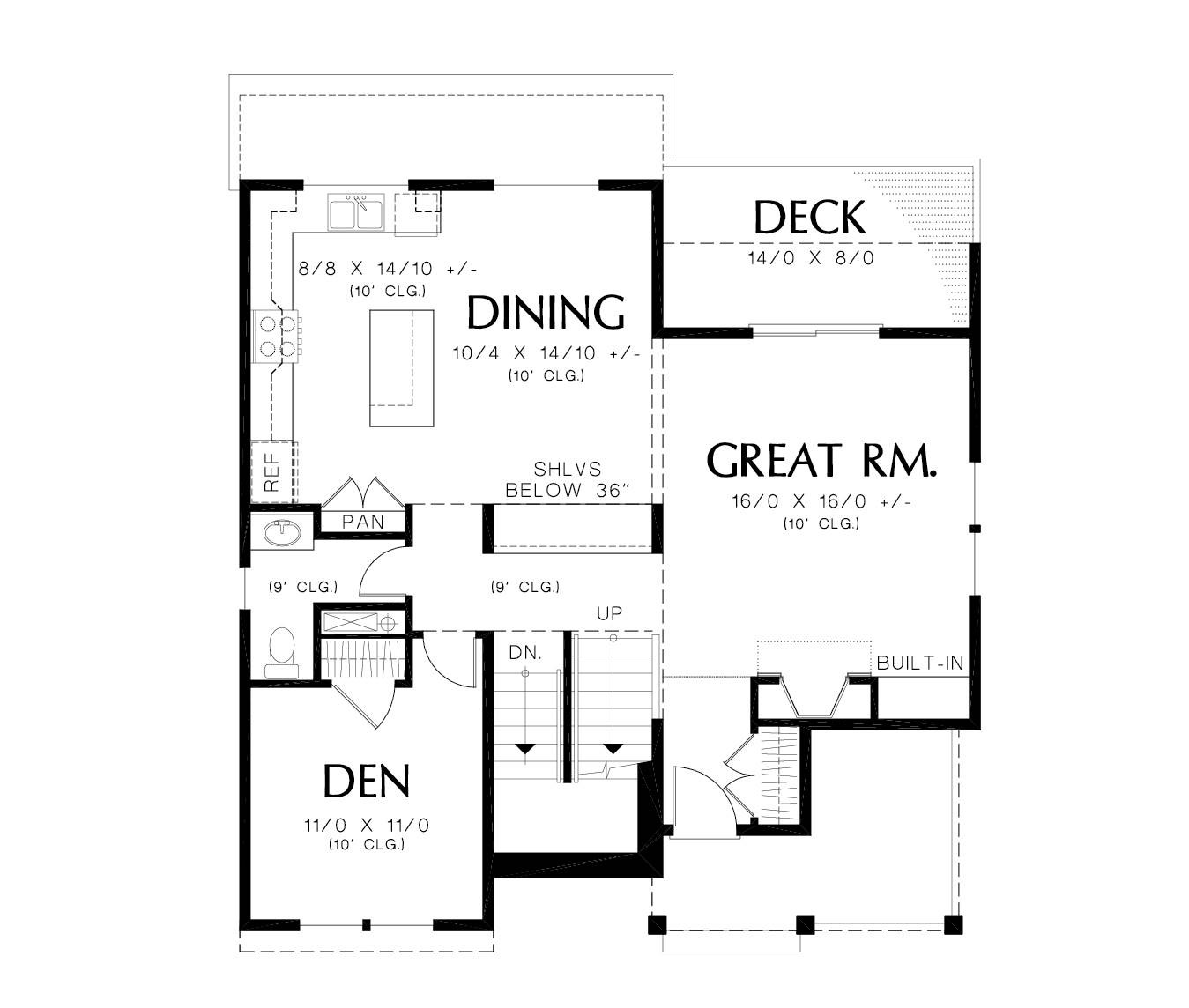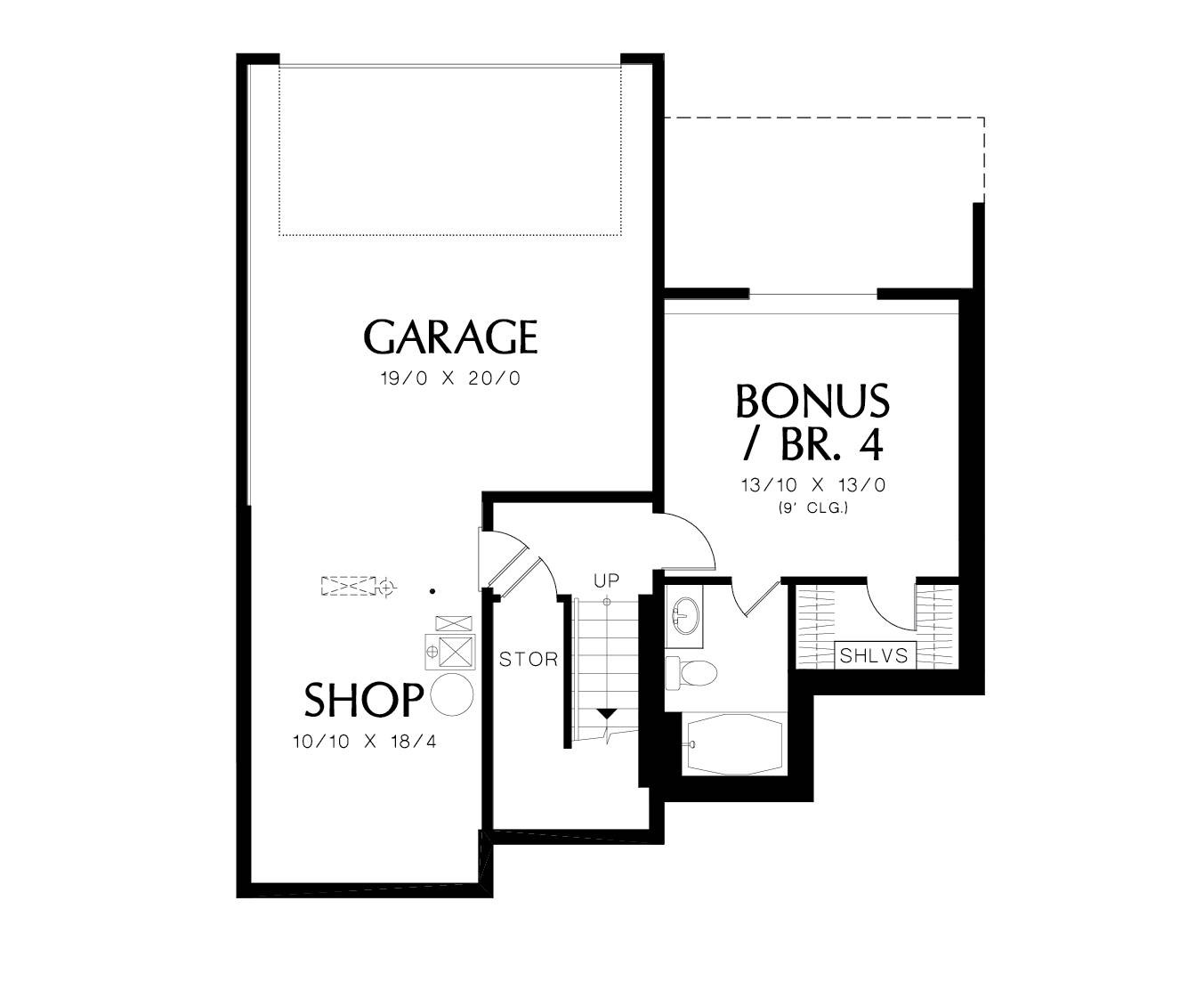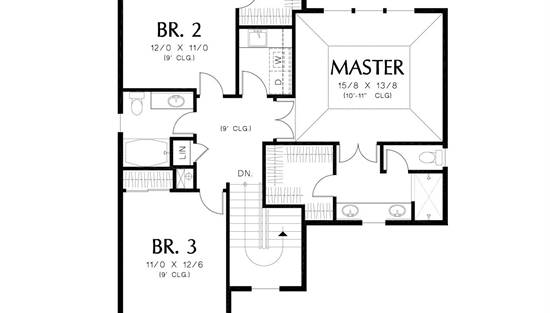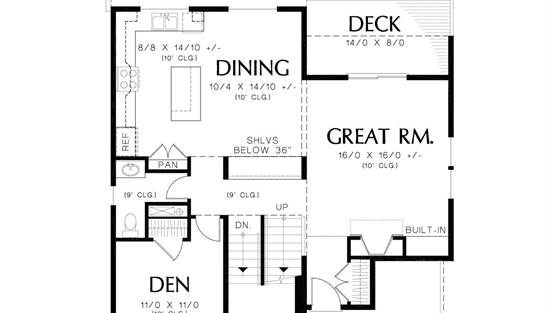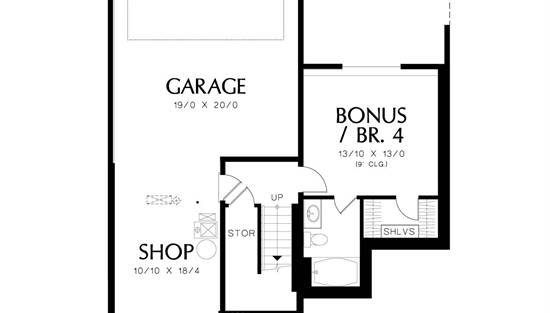- Plan Details
- |
- |
- Print Plan
- |
- Modify Plan
- |
- Reverse Plan
- |
- Cost-to-Build
- |
- View 3D
- |
- Advanced Search
About House Plan 4187:
Traditional Southern hospitality gets a fresh new twist with this welcoming 2-story plan. A 2,105 square foot layout provides 4 beds and 3.5 baths along with an open concept layout that ties the whole home together. The addition of a basement level with a drive-under 2-car garage makes this home wonderfully suited for a sloped lot. Also downstairs is a large shop space and a fully private guest suite. The main level is where you'll find large great room, along with the dining room and eat-in island kitchen. Notice the 10' ceilings that run throughout this floor, including the private den/office which gives an added touch of productivity. Finally, the upper level houses the rest of the bedrooms, including the spacious master suite.
Plan Details
Key Features
Attached
Bonus Room
Country Kitchen
Covered Front Porch
Crawlspace
Daylight Basement
Deck
Double Vanity Sink
Drive-under
Fireplace
Foyer
Great Room
Guest Suite
Home Office
Kitchen Island
Laundry 2nd Fl
Primary Bdrm Upstairs
Open Floor Plan
Rear-entry
Storage Space
Suited for narrow lot
Suited for sloping lot
Walk-in Closet
Walkout Basement
Workshop
Build Beautiful With Our Trusted Brands
Our Guarantees
- Only the highest quality plans
- Int’l Residential Code Compliant
- Full structural details on all plans
- Best plan price guarantee
- Free modification Estimates
- Builder-ready construction drawings
- Expert advice from leading designers
- PDFs NOW!™ plans in minutes
- 100% satisfaction guarantee
- Free Home Building Organizer
