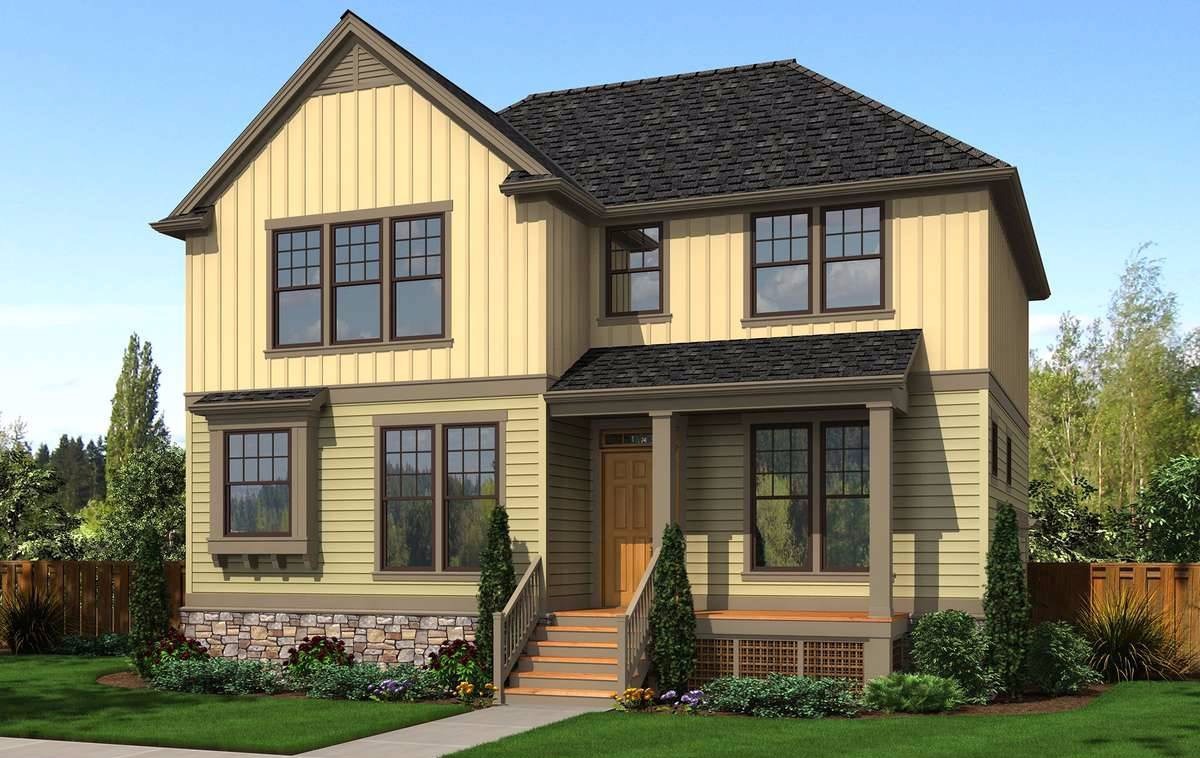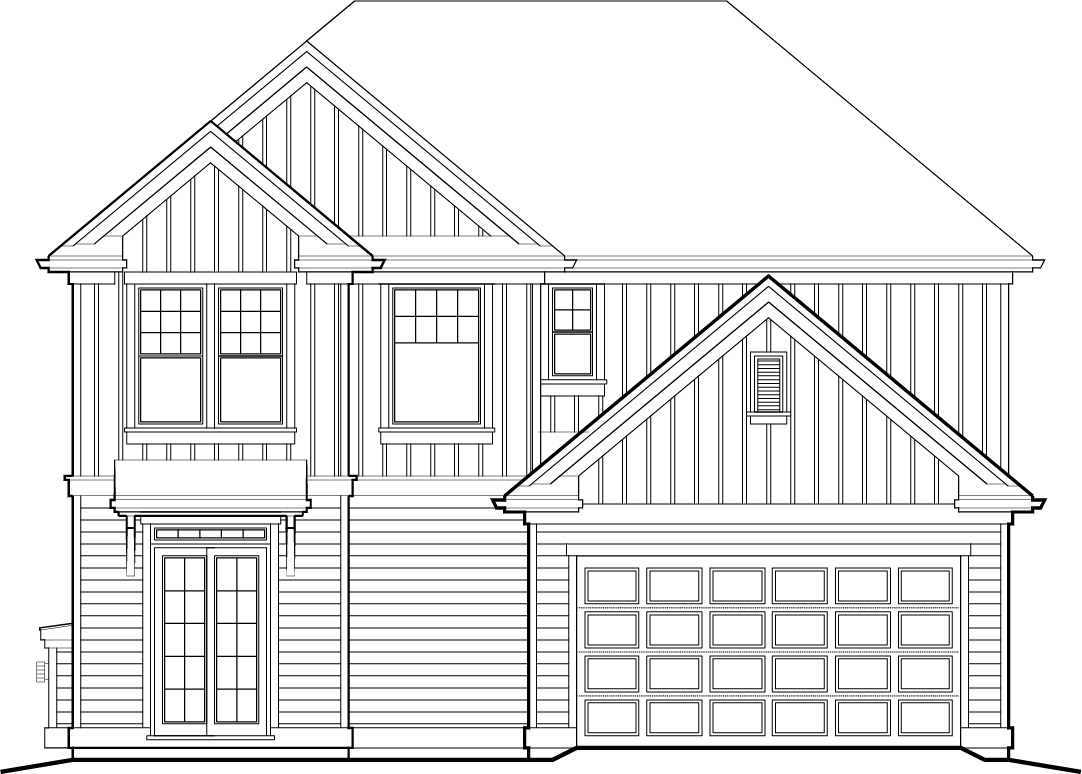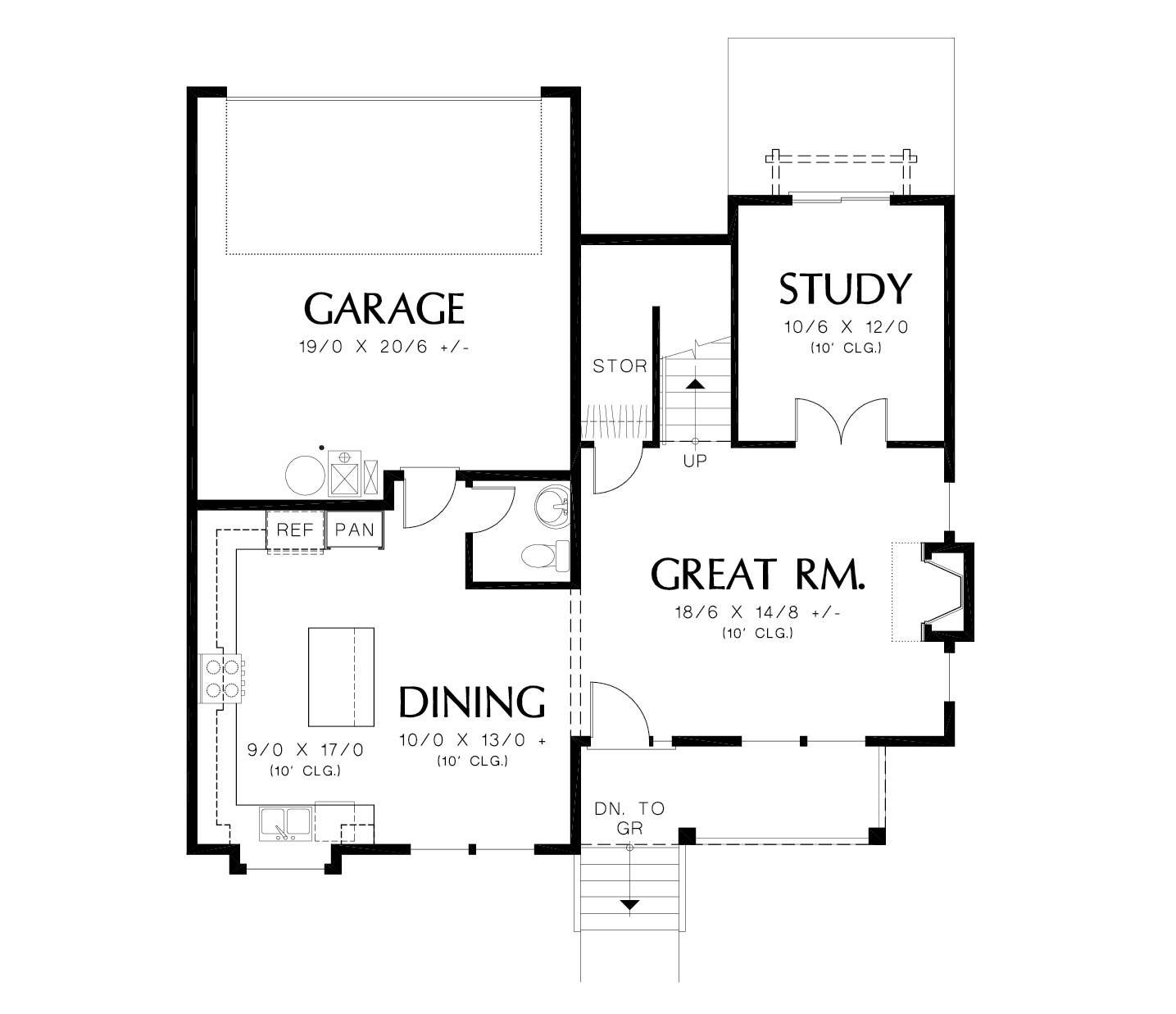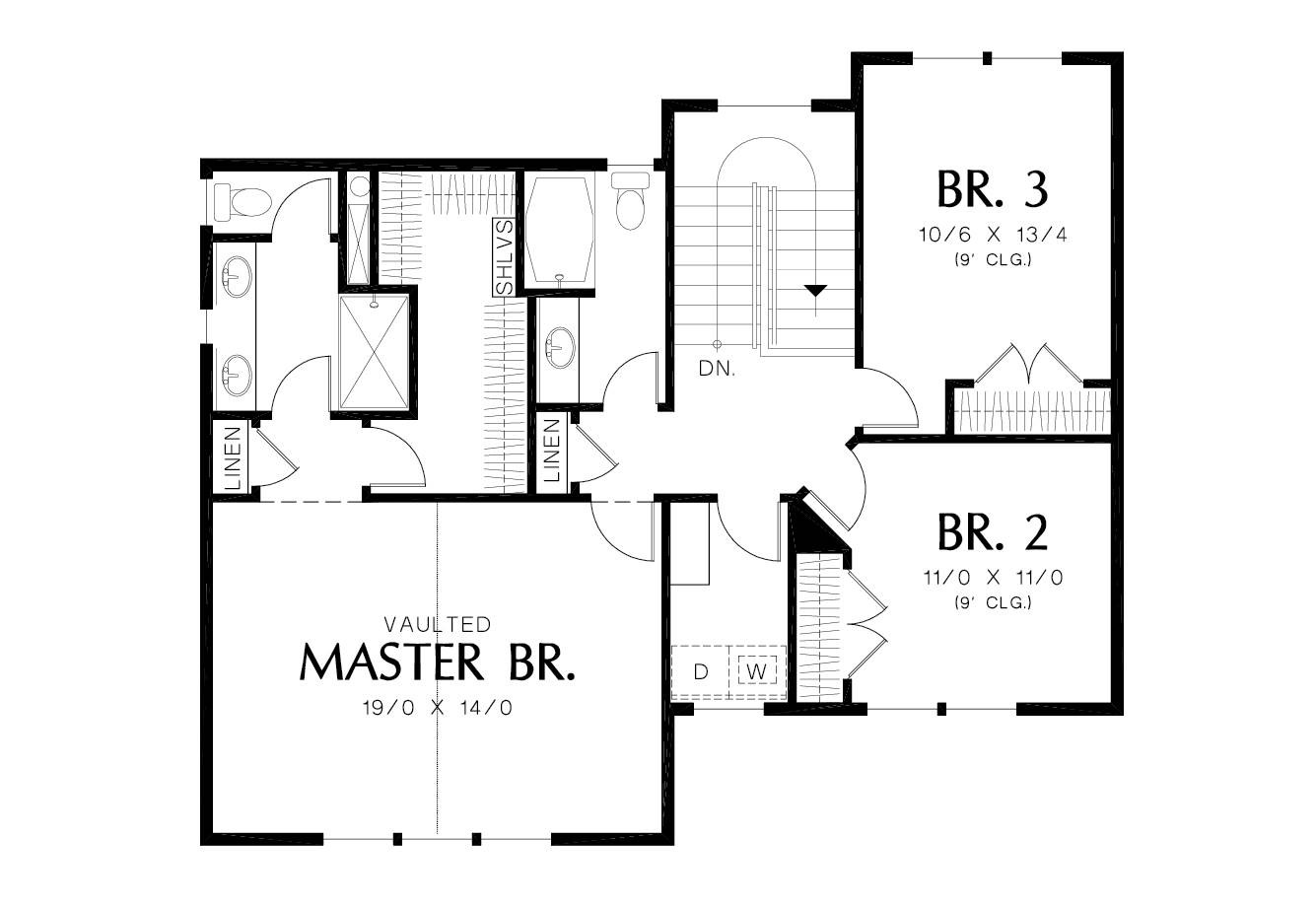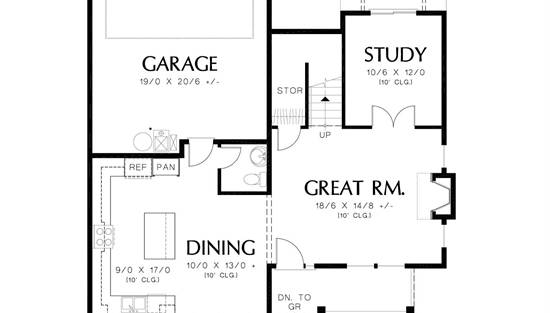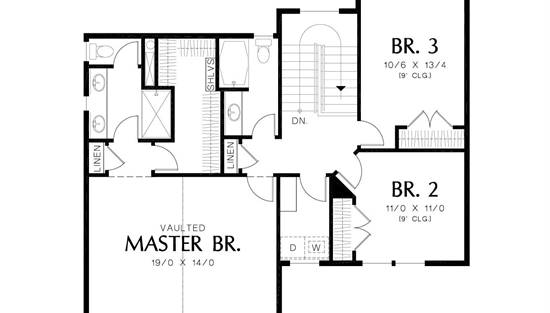- Plan Details
- |
- |
- Print Plan
- |
- Modify Plan
- |
- Reverse Plan
- |
- Cost-to-Build
- |
- View 3D
- |
- Advanced Search
About House Plan 4190:
Subtle Craftsman style catches the eye with this new take on a traditional family home. Like a breath of fresh air, the 2-story 1,920 square foot layout provides an affordable and spacious layout, offering 3 bedrooms and 2.1 bathrooms. This includes the master and its dual-vanity en-suite and walk-in closet. Downstairs provides your main living spaces as the open concept design joins the dining room with the kitchen and great room. There is even a private study nestled away by the rear attached-garage.
Plan Details
Key Features
Attached
Basement
Country Kitchen
Covered Front Porch
Crawlspace
Double Vanity Sink
Fireplace
Foyer
Front Porch
Great Room
Home Office
Kitchen Island
Laundry 2nd Fl
Primary Bdrm Upstairs
Open Floor Plan
Rear-entry
Slab
Storage Space
Suited for narrow lot
Vaulted Ceilings
Walk-in Closet
Build Beautiful With Our Trusted Brands
Our Guarantees
- Only the highest quality plans
- Int’l Residential Code Compliant
- Full structural details on all plans
- Best plan price guarantee
- Free modification Estimates
- Builder-ready construction drawings
- Expert advice from leading designers
- PDFs NOW!™ plans in minutes
- 100% satisfaction guarantee
- Free Home Building Organizer
.png)
.png)
