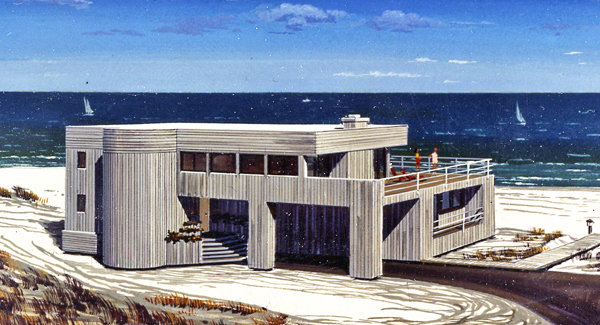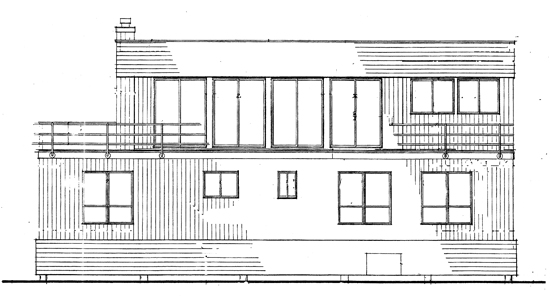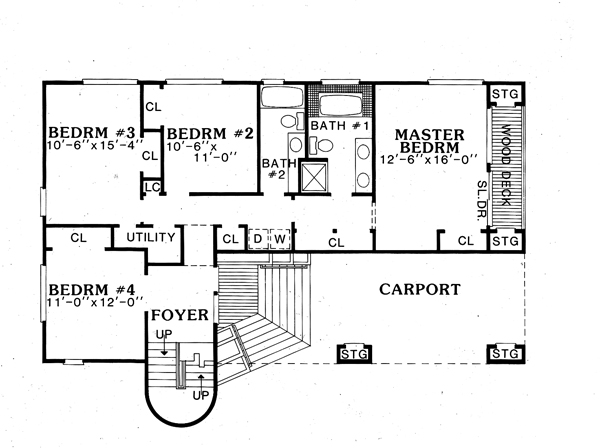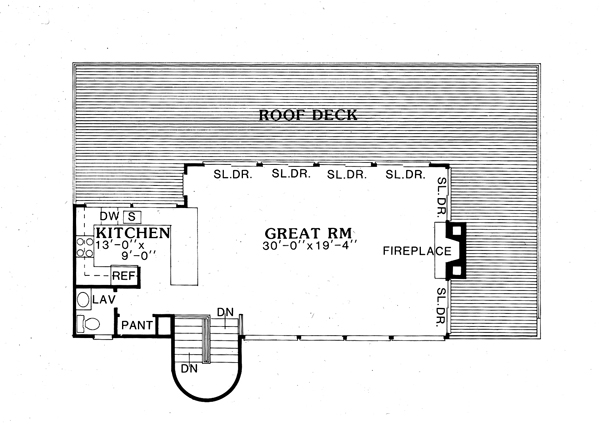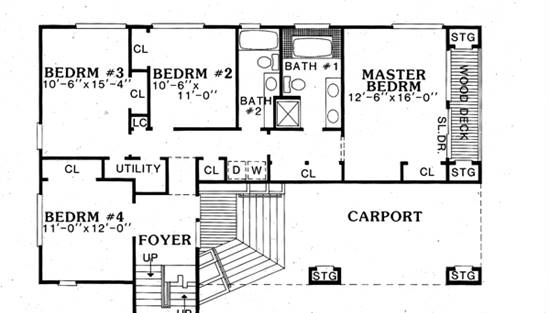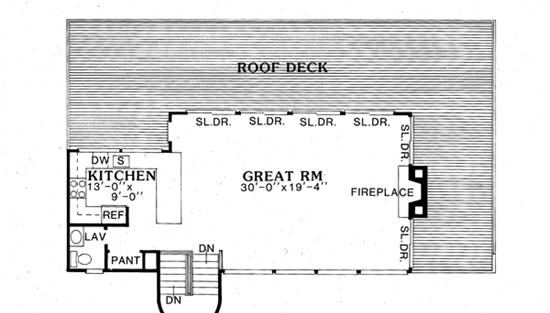- Plan Details
- |
- |
- Print Plan
- |
- Modify Plan
- |
- Reverse Plan
- |
- Cost-to-Build
- |
- View 3D
- |
- Advanced Search
About House Plan 4195:
This unique, exclusive plan is designed for that lot where you want to capture a great view. It is referred to an "upside-down" plan as the living area is on the second floor to better partake of the view. There is a huge deck as well off this upper level, where your outdoor living will take place. This upper floor has a 10-foot high ceiling throughout. The lower level contains 4 bedrooms, including a spacious master suite and two full baths. The home is designed on a pier foundation to satisfy beachfront or lakefront locations, but could be built with a basement if your lot allows.
Plan Details
Key Features
Carport
Deck
Double Vanity Sink
Fireplace
Great Room
His and Hers Primary Closets
Inverted Living
Laundry 1st Fl
Primary Bdrm Main Floor
Peninsula / Eating Bar
Pier
Separate Tub and Shower
Side-entry
Suited for narrow lot
Suited for view lot
Vaulted Ceilings
Walk-in Pantry
Wraparound Porch
Build Beautiful With Our Trusted Brands
Our Guarantees
- Only the highest quality plans
- Int’l Residential Code Compliant
- Full structural details on all plans
- Best plan price guarantee
- Free modification Estimates
- Builder-ready construction drawings
- Expert advice from leading designers
- PDFs NOW!™ plans in minutes
- 100% satisfaction guarantee
- Free Home Building Organizer
