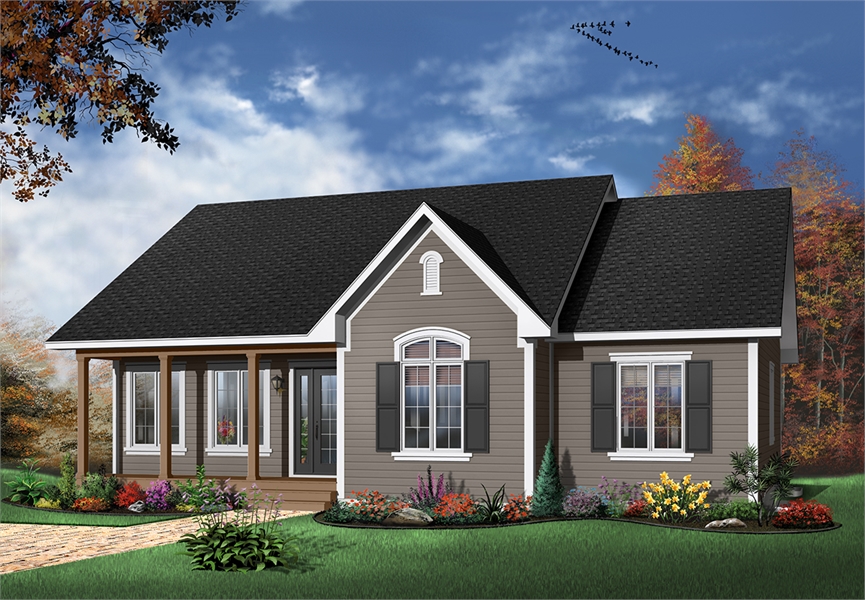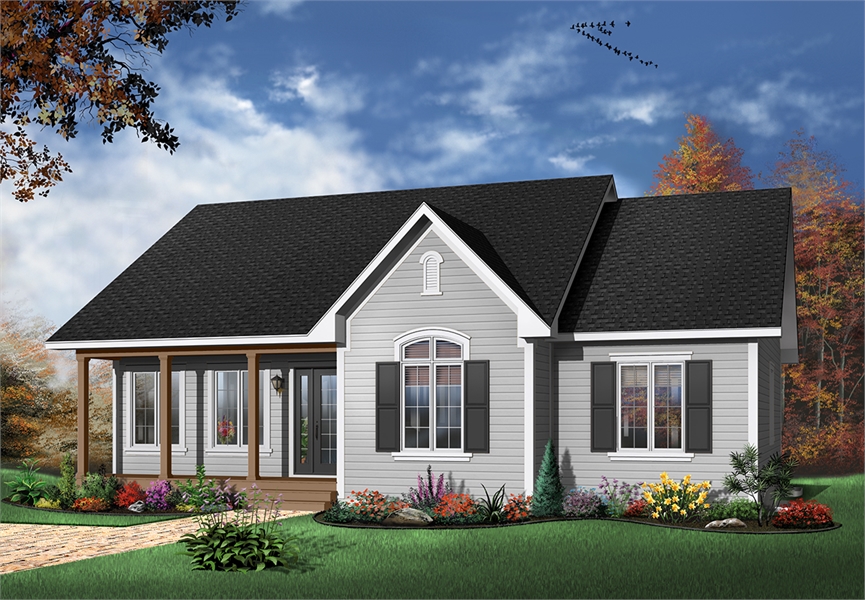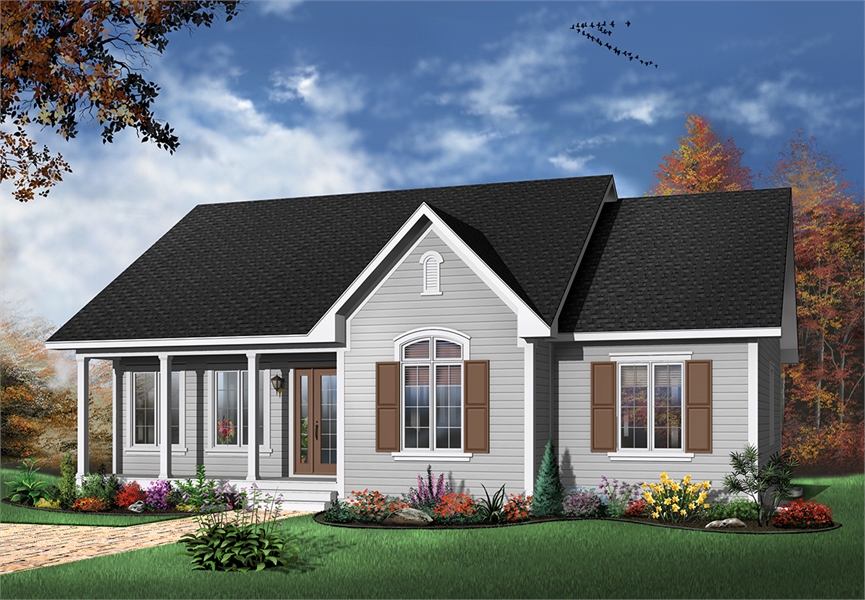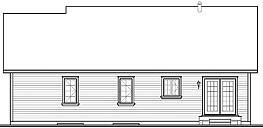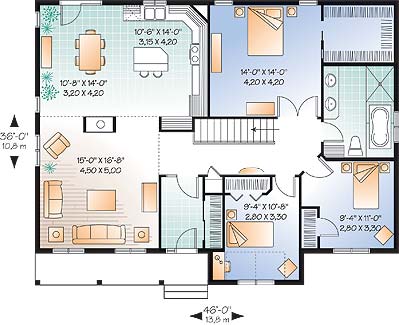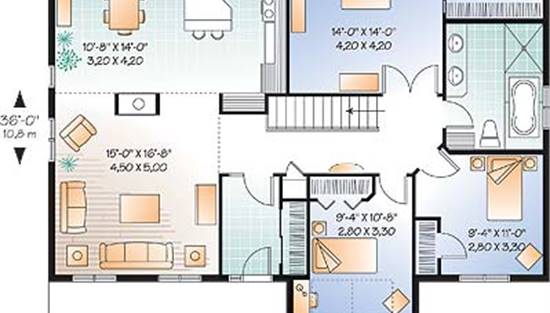- Plan Details
- |
- |
- Print Plan
- |
- Modify Plan
- |
- Reverse Plan
- |
- Cost-to-Build
- |
- View 3D
- |
- Advanced Search
About House Plan 4200:
This house plan offers plenty of space and plenty of savings to ensure that you get the house that you are looking for, at a price that you can afford. What this 1,521 square foot home lacks in size, it makes up for in delightful charm. Cape cod styled finishes adorn the home and are seen in features such as the covered front porch and large ornate windows. As you enter this home, you are greeted with a spacious foyer and closet with plenty of storage. To the left of the entryway, you will find an open living room and kitchen space, as well as a dining room. The expansive kitchen offers an island with informal seating, while the dining room has space for a larger table for more formal meals. A large living room allows for the whole family and guests to be together and enjoy company and relaxation. To the right of the main entrance, you will find a spacious hallway and 3 bedrooms as well as a shared full bathroom. Each bedroom has a large closet and living space, including the master which is 196 square feet by itself and features a spacious walk-in closet. Simple and orderly, this home has been planned around creating maximized efficiency both at home and in your life.
Plan Details
Key Features
Basement
Country Kitchen
Covered Front Porch
Crawlspace
Daylight Basement
Dining Room
Double Vanity Sink
Family Room
Fireplace
Formal LR
Foyer
Front Porch
Kitchen Island
Primary Bdrm Main Floor
Open Floor Plan
Separate Tub and Shower
Slab
Vaulted Ceilings
Build Beautiful With Our Trusted Brands
Our Guarantees
- Only the highest quality plans
- Int’l Residential Code Compliant
- Full structural details on all plans
- Best plan price guarantee
- Free modification Estimates
- Builder-ready construction drawings
- Expert advice from leading designers
- PDFs NOW!™ plans in minutes
- 100% satisfaction guarantee
- Free Home Building Organizer
.png)
.png)
