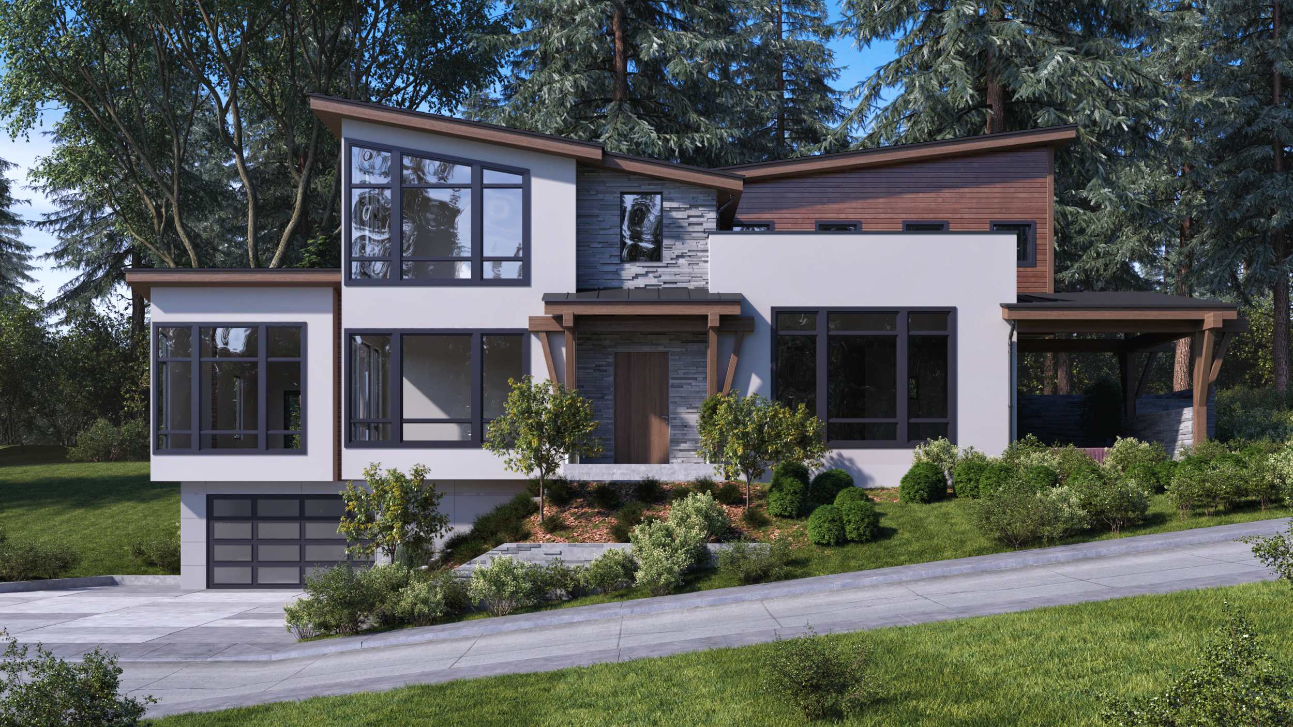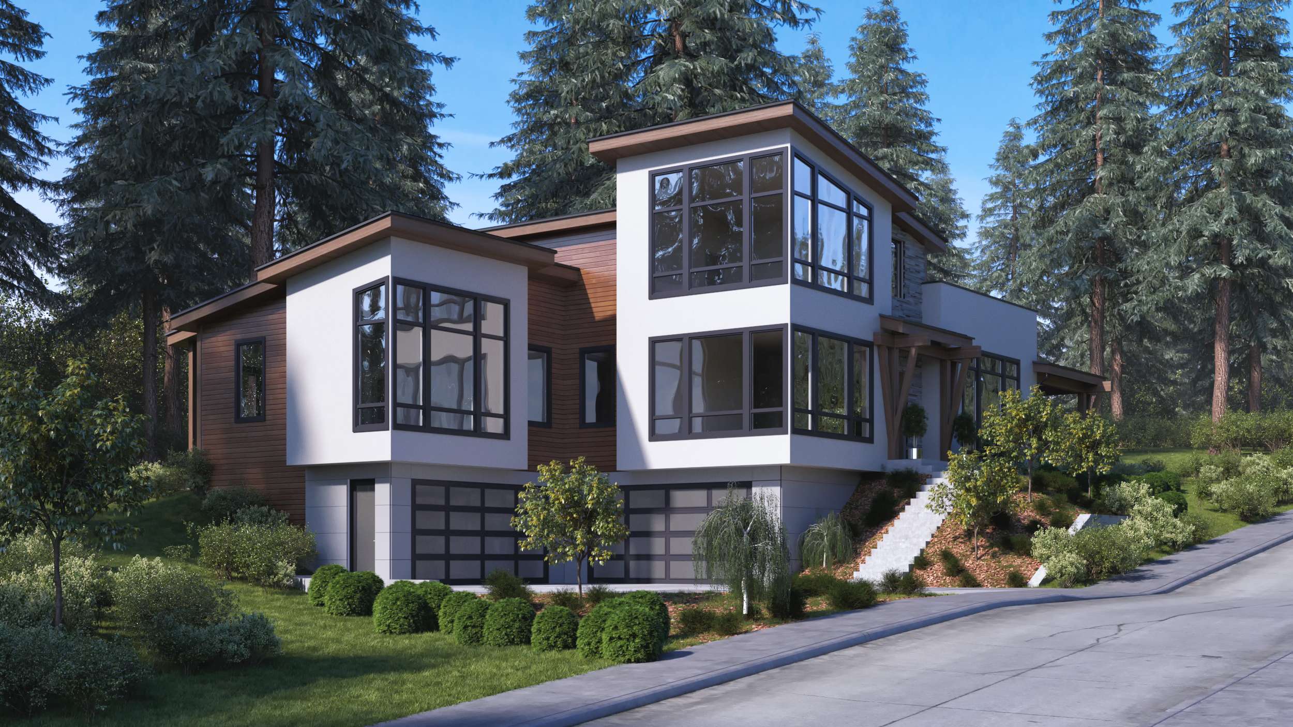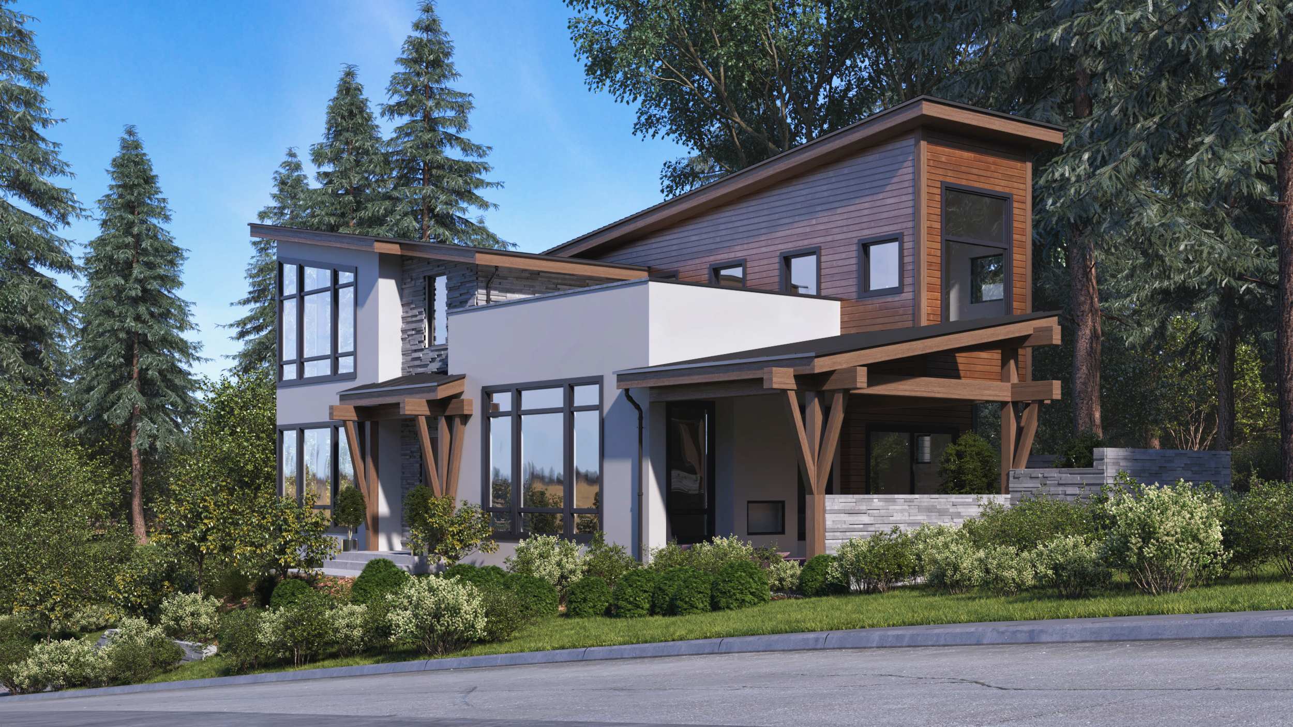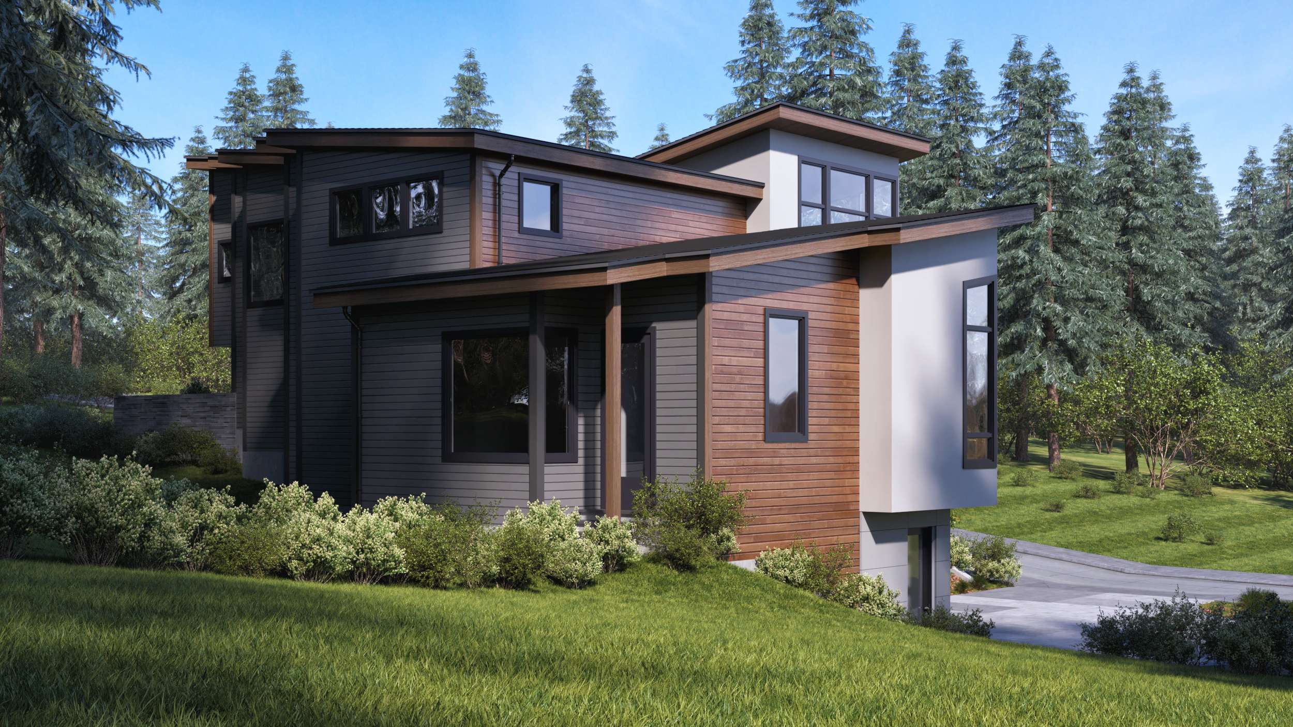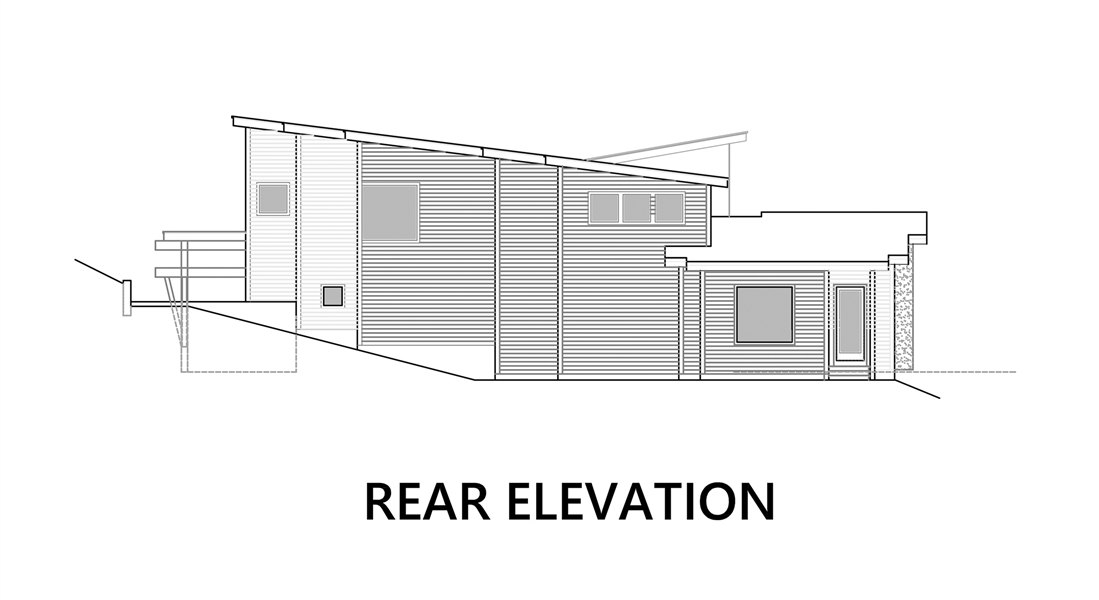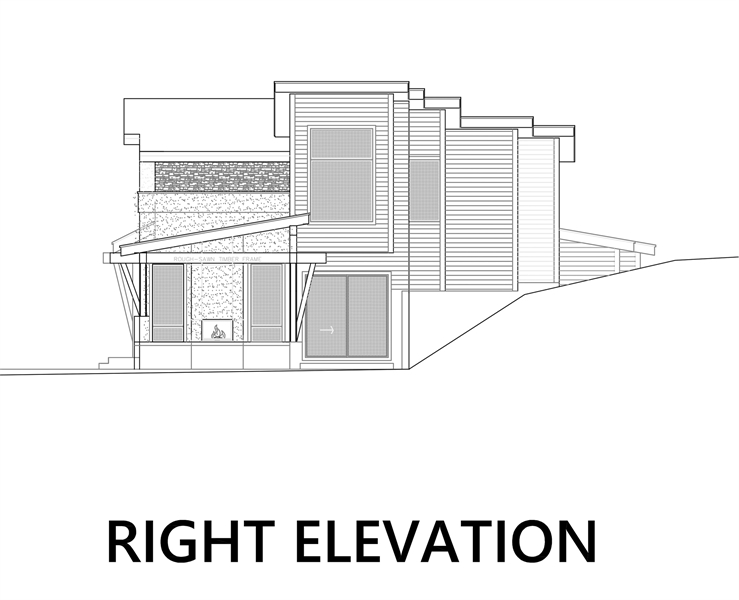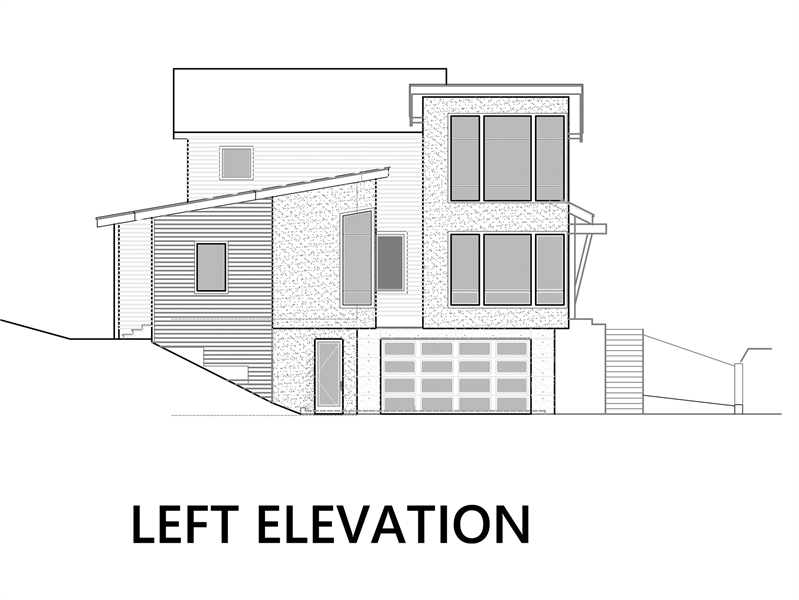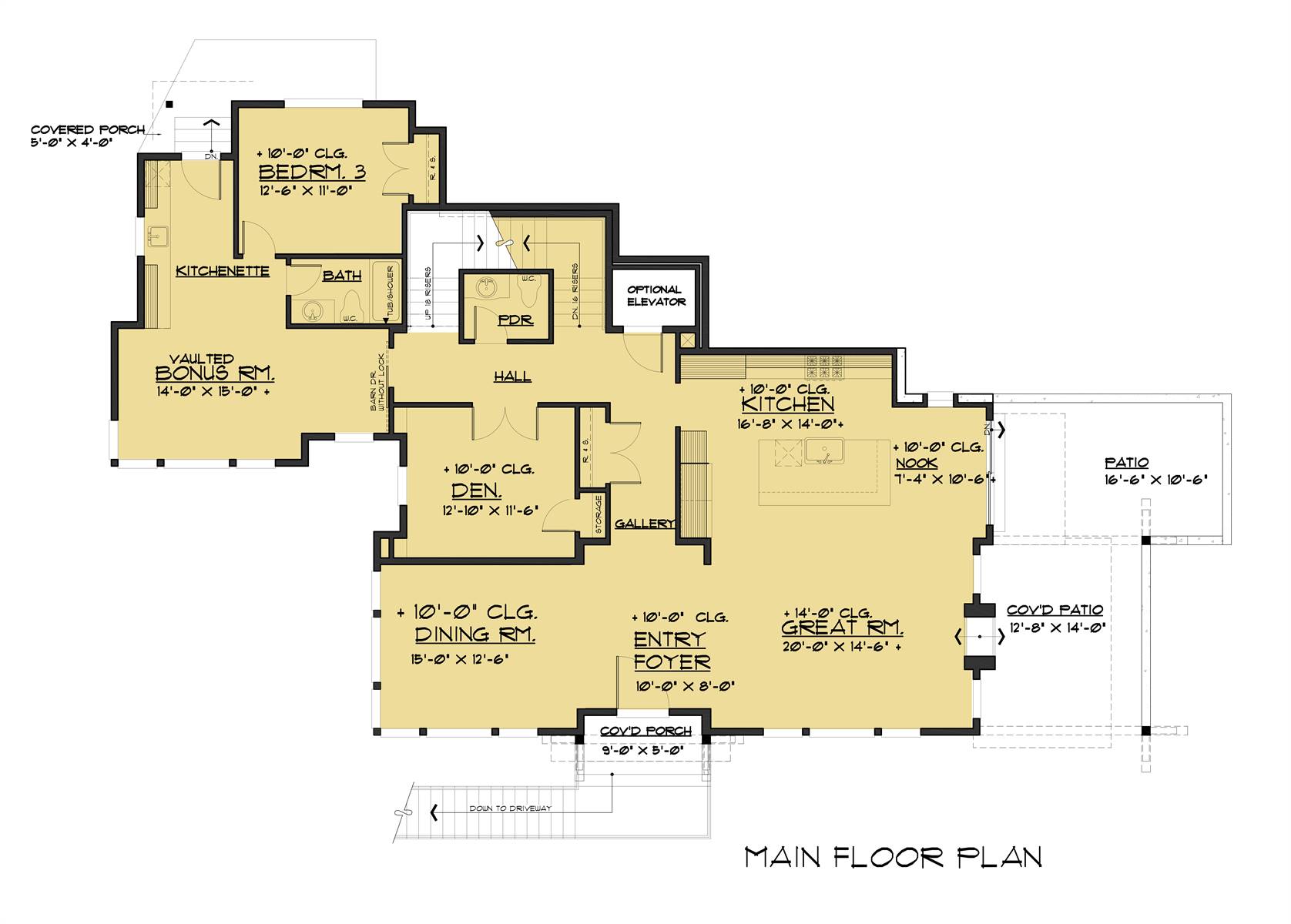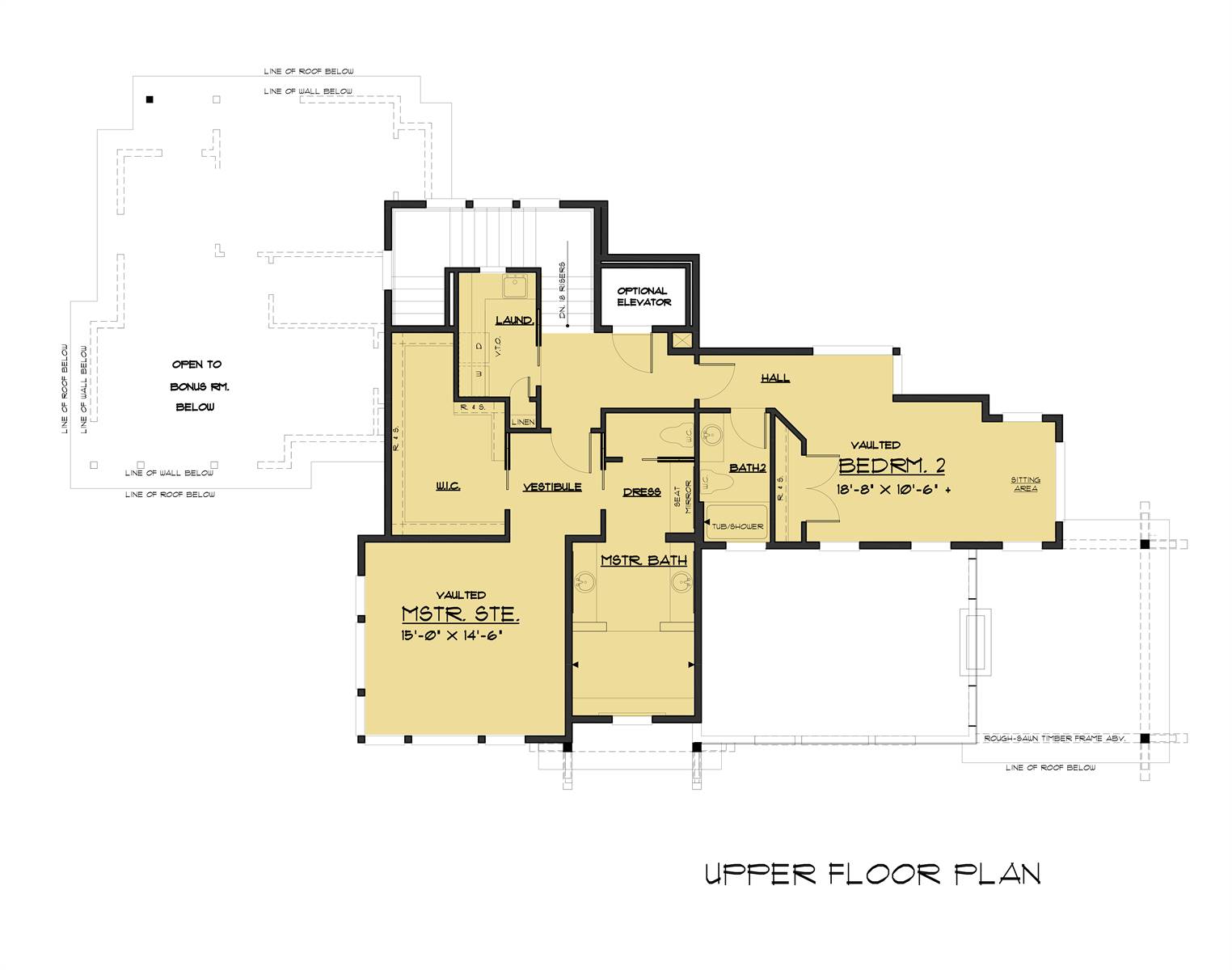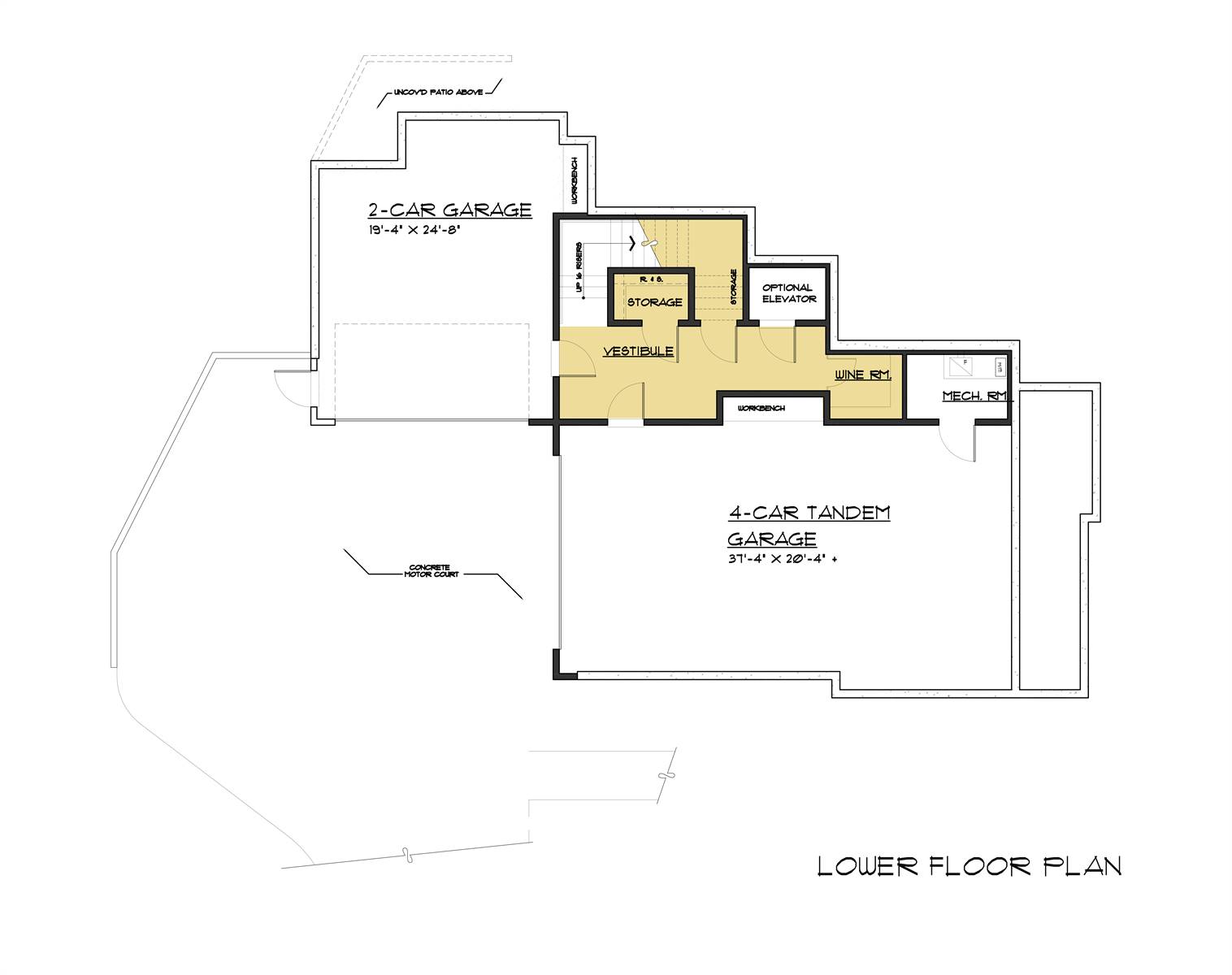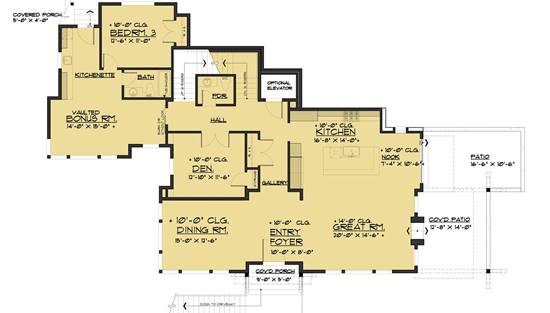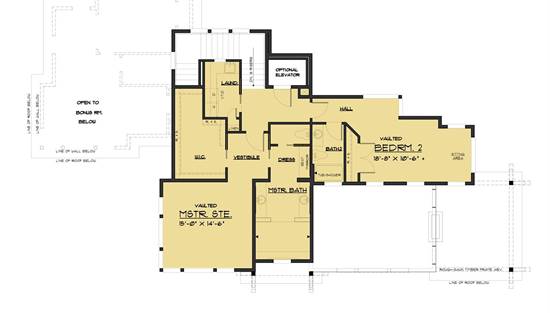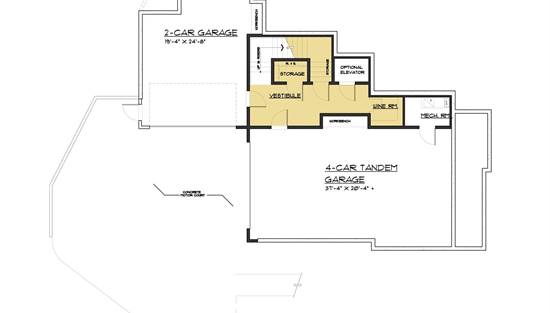- Plan Details
- |
- |
- Print Plan
- |
- Modify Plan
- |
- Reverse Plan
- |
- Cost-to-Build
- |
- View 3D
- |
- Advanced Search
About House Plan 4252:
Perfect for a limited or sloped lot, this modern marvel is a perfect combination of style and functionality. Overflowing with curb appeal, you are sure to notice the massive windows that make a statement on the outside and provide year-round views on the inside. This 3 bed, 3.5 bath plan stands 2 stories tall, along with a basement level which features a 6-car garage and wine cellar! The main floor of this 3,629 square foot beauty provides a totally open layout with a few hidden surprises. Notice the open great room and huge island kitchen, along with the nearby dining room and private den/office. And for added functionality, you’ll love the in-law suite that has its own entryway, kitchenette, and bonus room! Upstairs is accessible either via optional elevator or the stairs. There, you’ll discover the rest of the bedrooms, including the gorgeous master and its large en-suite, a truly relaxing oasis where you can de-stress and unwind.
Plan Details
Key Features
Attached
Basement
Bonus Room
Covered Front Porch
Covered Rear Porch
Crawlspace
Dining Room
Double Vanity Sink
Foyer
Front-entry
Great Room
Home Office
Kitchen Island
Laundry 2nd Fl
L-Shaped
Primary Bdrm Upstairs
Nook / Breakfast Area
Open Floor Plan
Outdoor Living Space
Peninsula / Eating Bar
Rear Porch
Separate Tub and Shower
Sitting Area
Split Bedrooms
Suited for sloping lot
Tandem
Vaulted Great Room/Living
Walk-in Closet
Wine Cellar
Build Beautiful With Our Trusted Brands
Our Guarantees
- Only the highest quality plans
- Int’l Residential Code Compliant
- Full structural details on all plans
- Best plan price guarantee
- Free modification Estimates
- Builder-ready construction drawings
- Expert advice from leading designers
- PDFs NOW!™ plans in minutes
- 100% satisfaction guarantee
- Free Home Building Organizer
.png)
.png)
