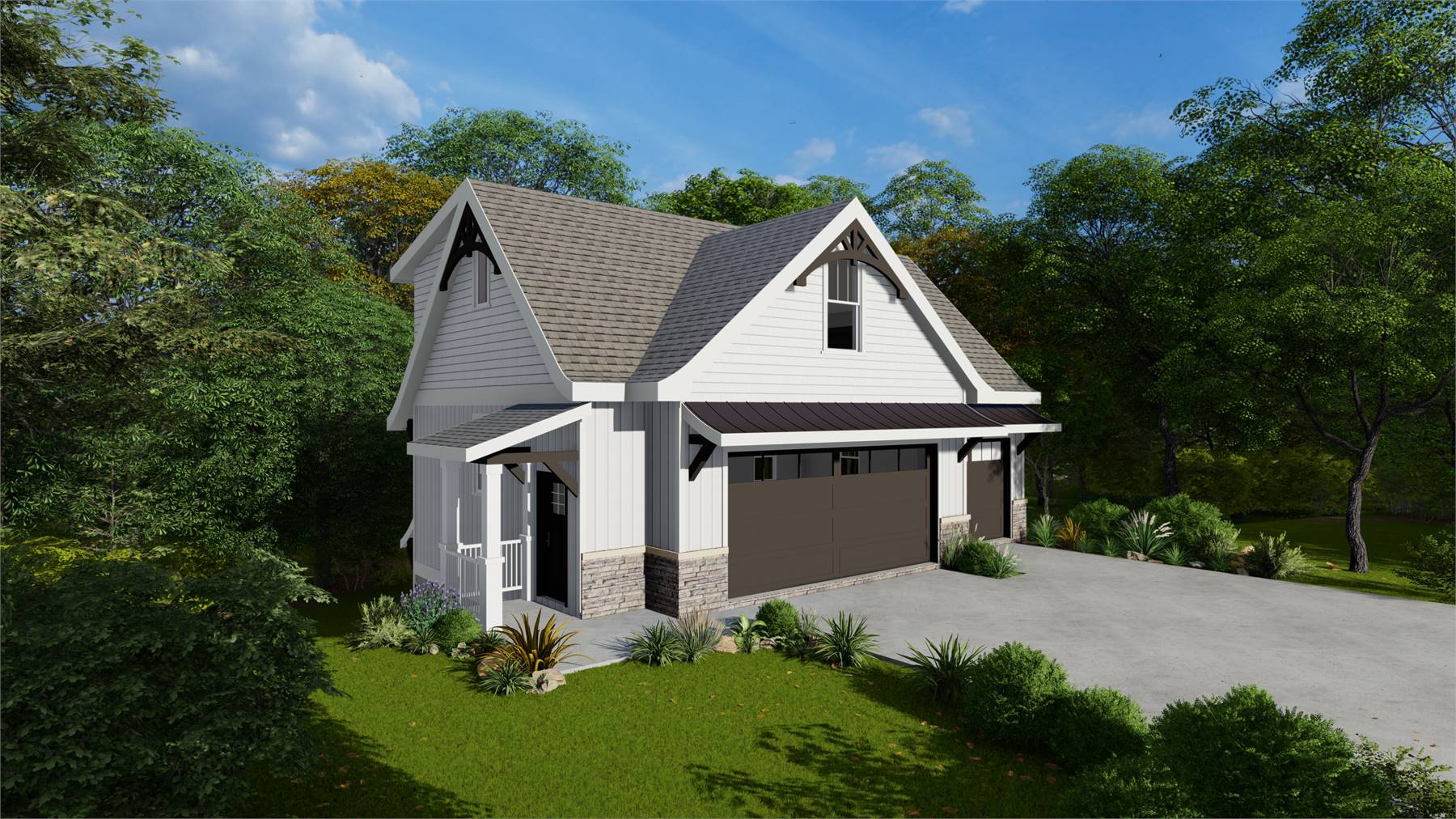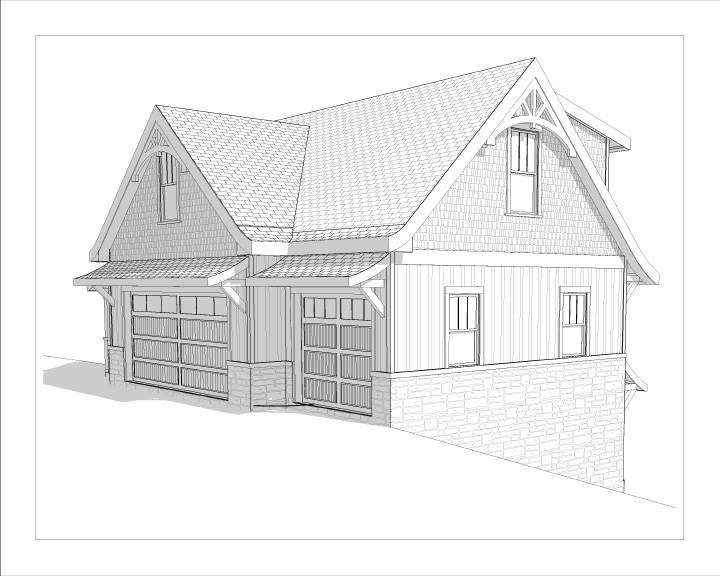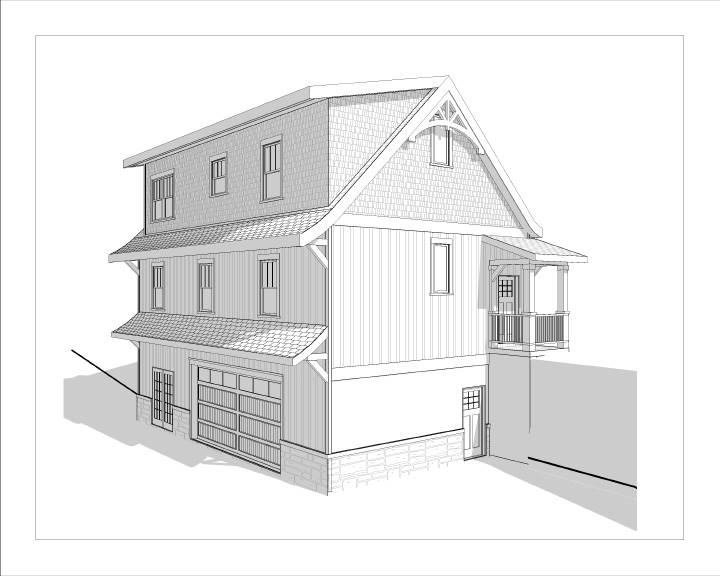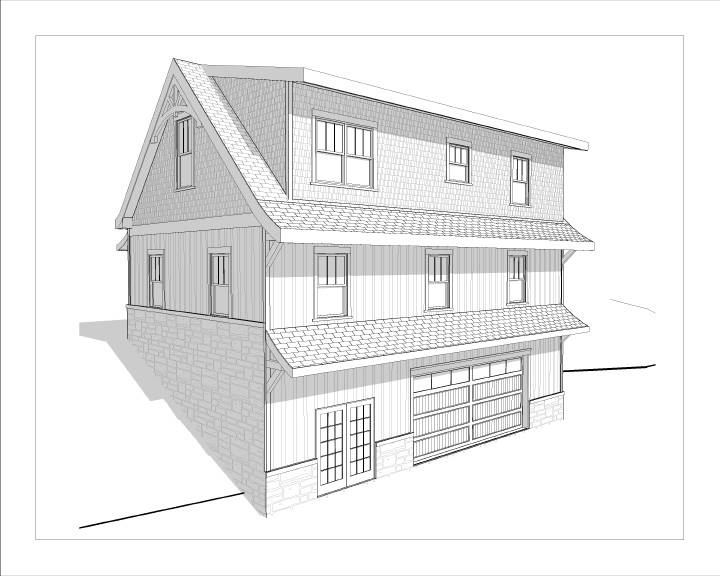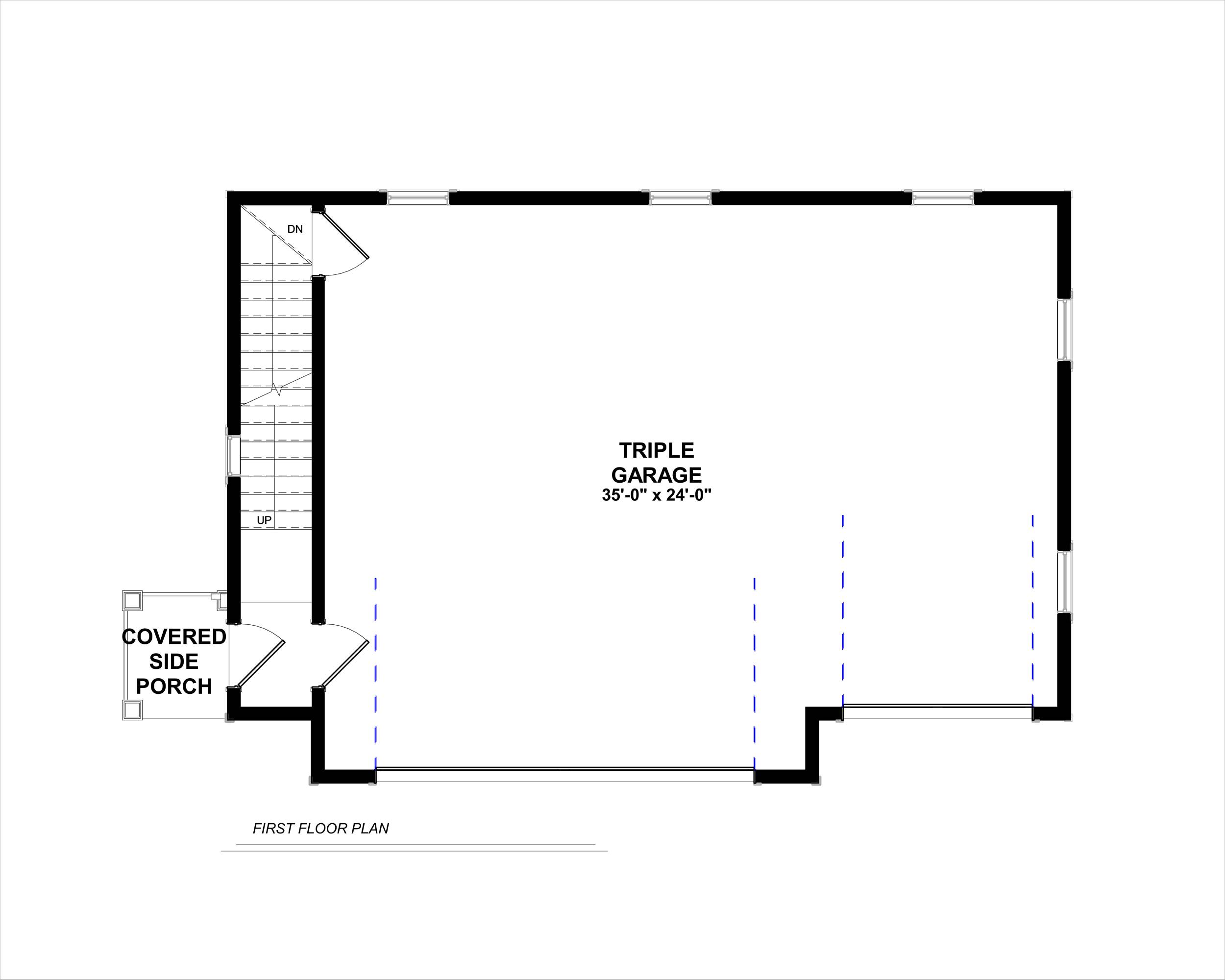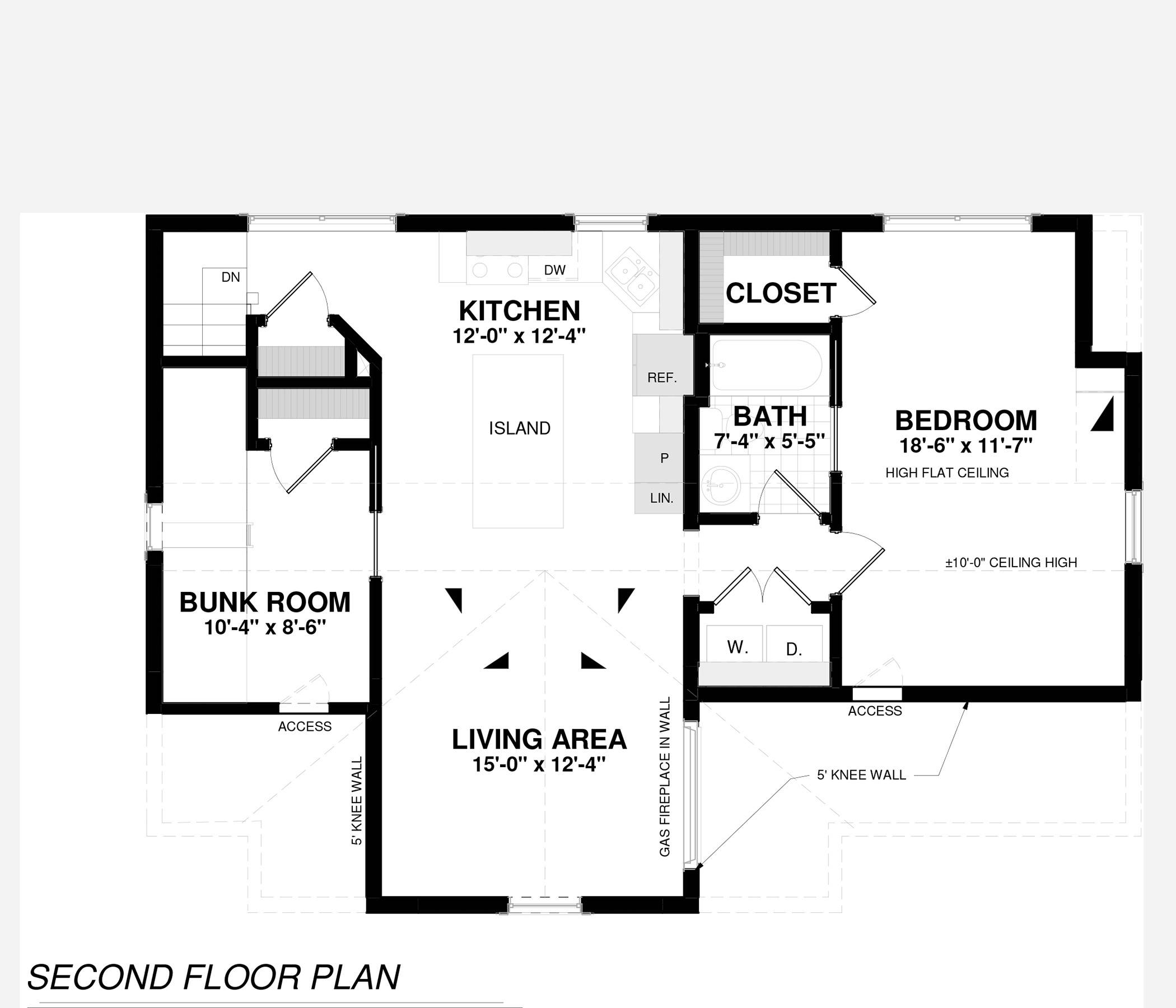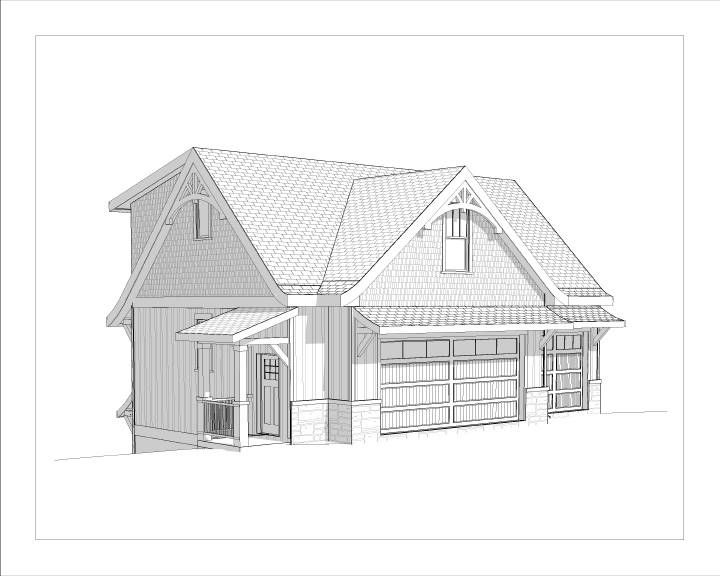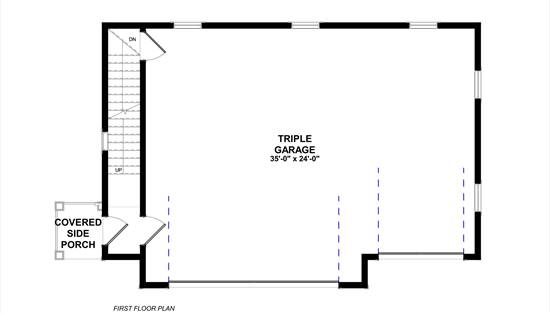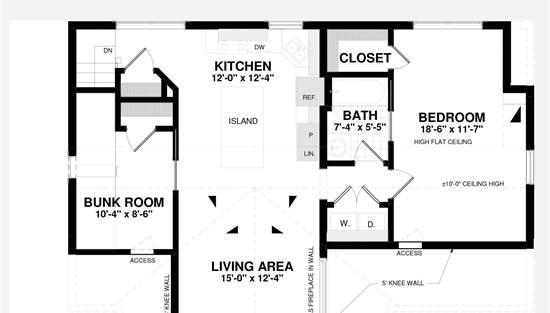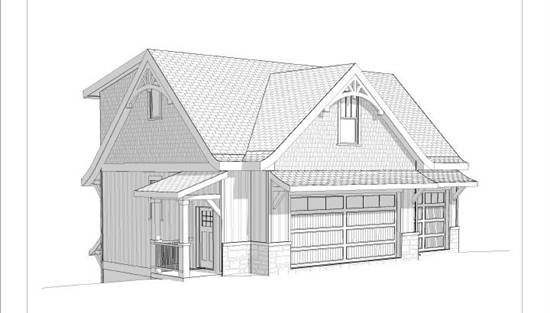- Plan Details
- |
- |
- Print Plan
- |
- Modify Plan
- |
- Reverse Plan
- |
- Cost-to-Build
- |
- View 3D
- |
- Advanced Search
About House Plan 4253:
Take a look at this! Plan 4253 is an amazing garage with room for five vehicles and a great apartment on top. The design features a front-entry three-car garage on the main level and a drive-under rear-entry two-car garage in back, so it's the perfect fit for a sloped lot. Upstairs, you'll enjoy a 877-square-foot apartment with open living, an island kitchen, one large bedroom, a bunk room, a bathroom, and laundry. What a great setup for guests!
Plan Details
Key Features
Detached
Drive-under
Fireplace
Front-entry
Great Room
Kitchen Island
Laundry 2nd Fl
L-Shaped
No Porch
Open Floor Plan
Oversized
Pantry
Rear-entry
Split Bedrooms
Suited for sloping lot
Vaulted Ceilings
Vaulted Great Room/Living
Vaulted Kitchen
Vaulted Primary
With Living Space
Build Beautiful With Our Trusted Brands
Our Guarantees
- Only the highest quality plans
- Int’l Residential Code Compliant
- Full structural details on all plans
- Best plan price guarantee
- Free modification Estimates
- Builder-ready construction drawings
- Expert advice from leading designers
- PDFs NOW!™ plans in minutes
- 100% satisfaction guarantee
- Free Home Building Organizer
