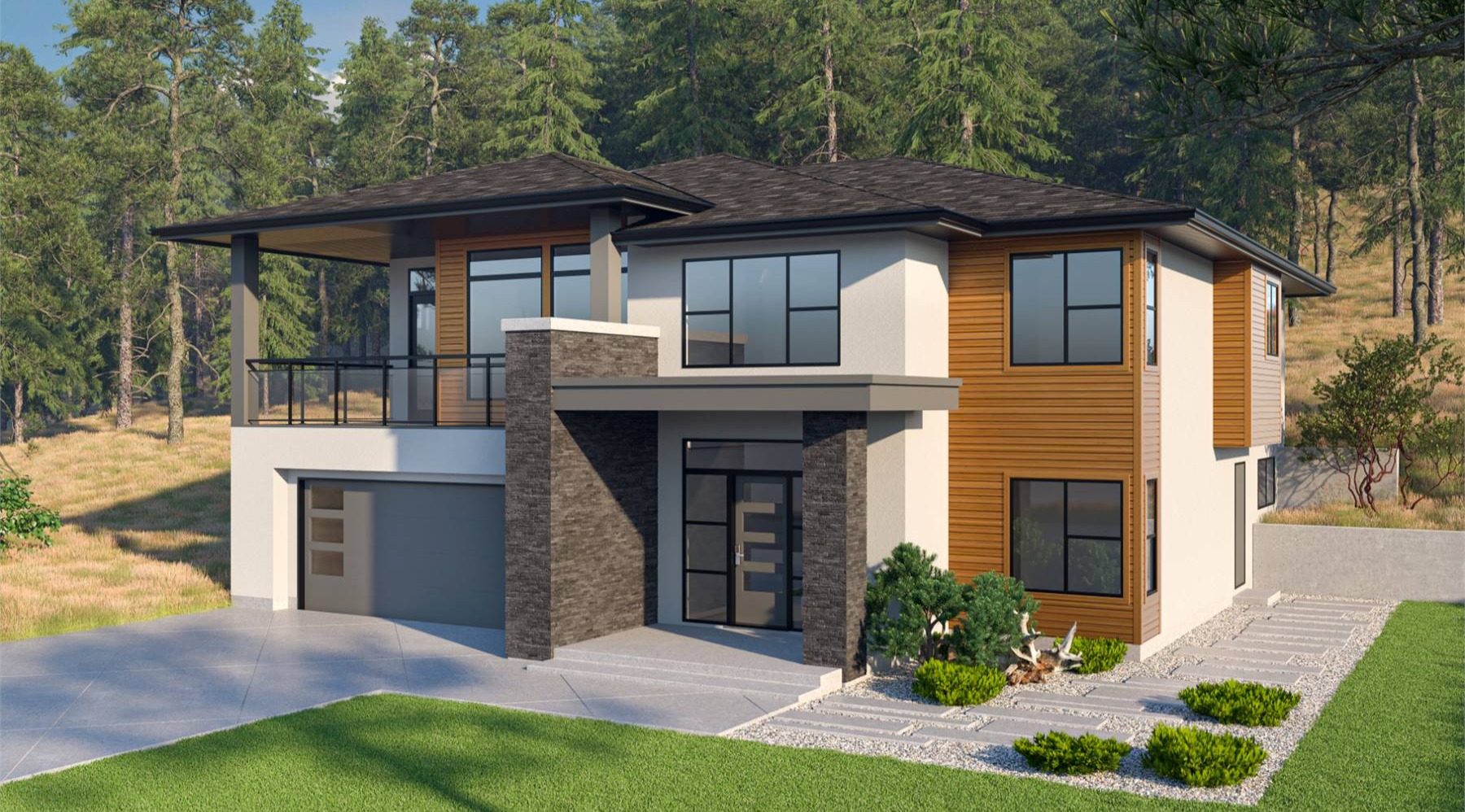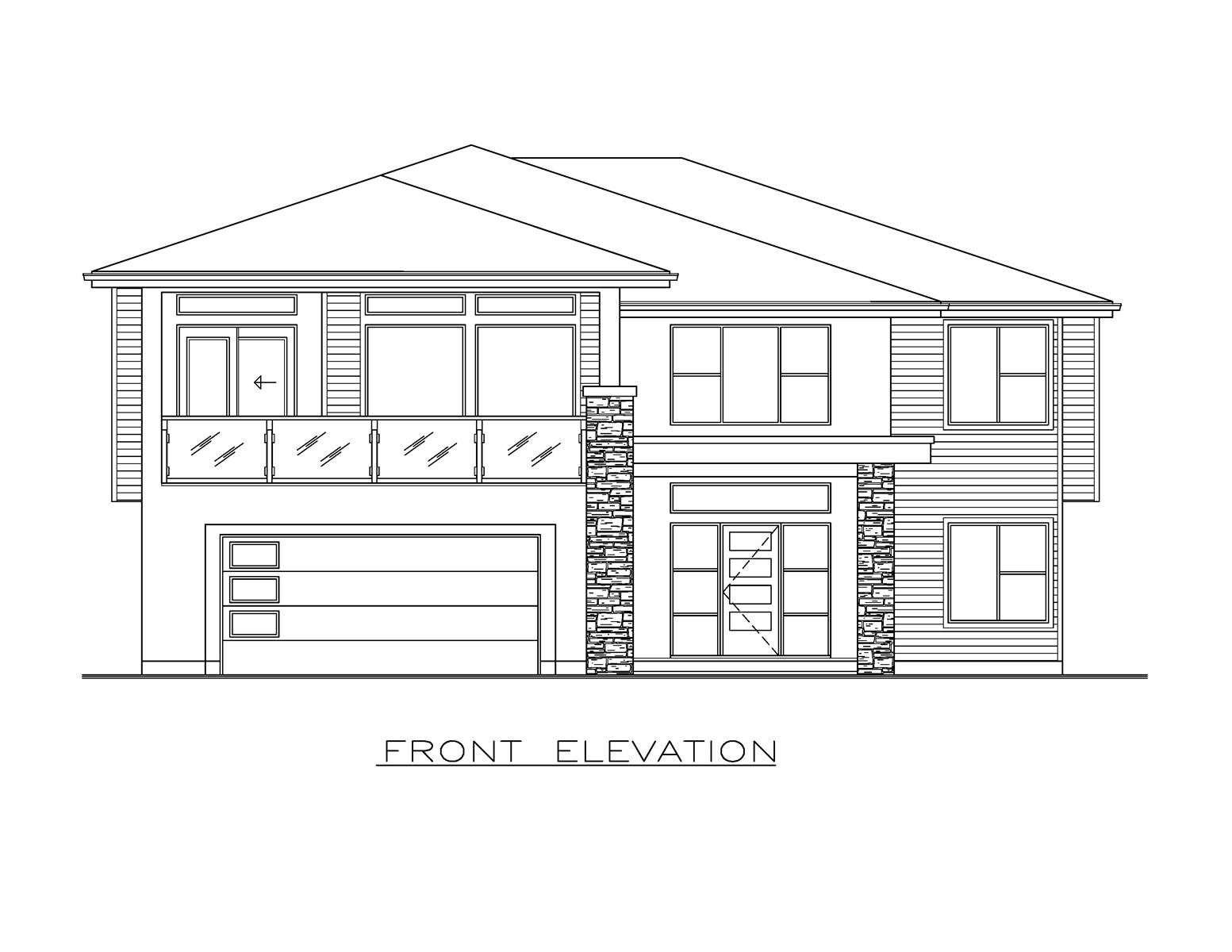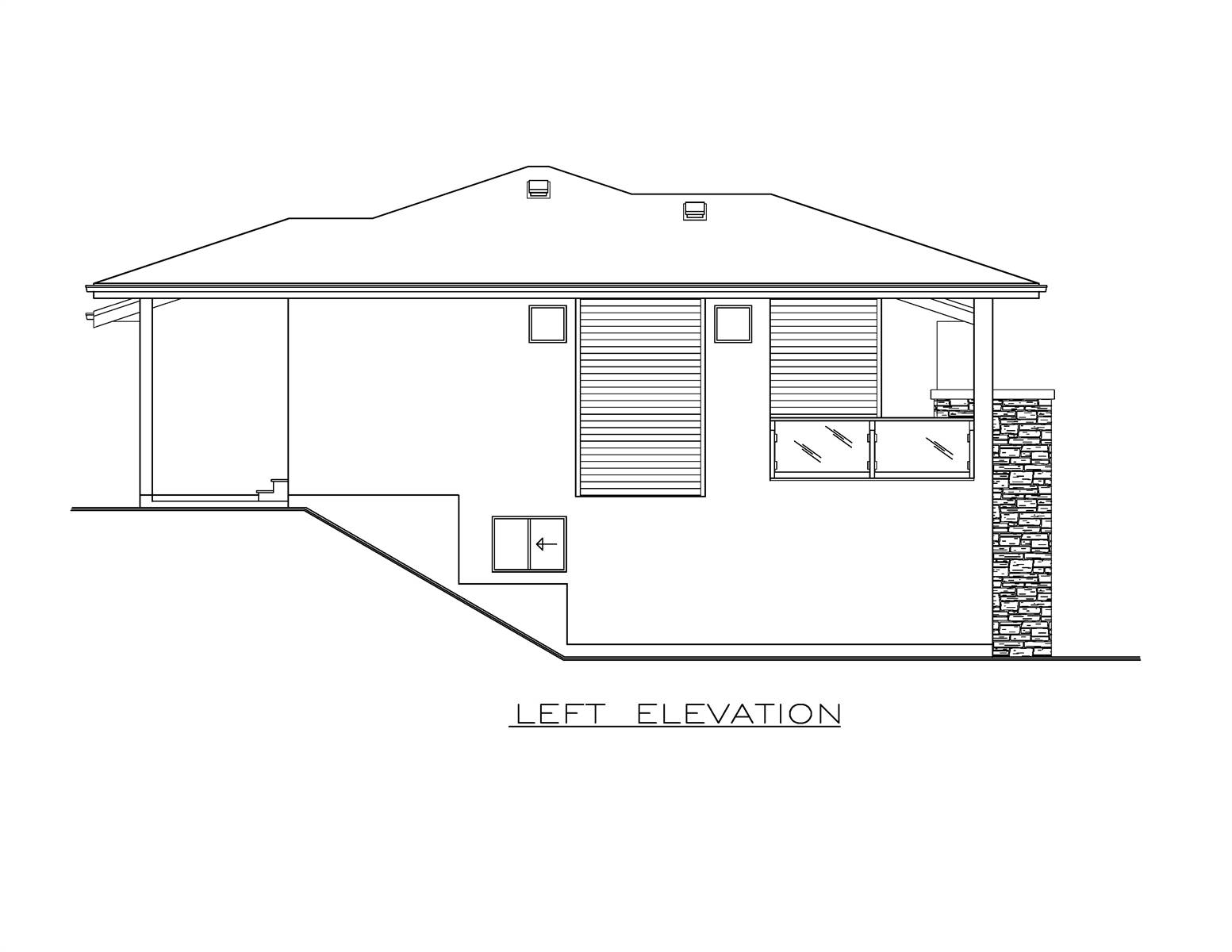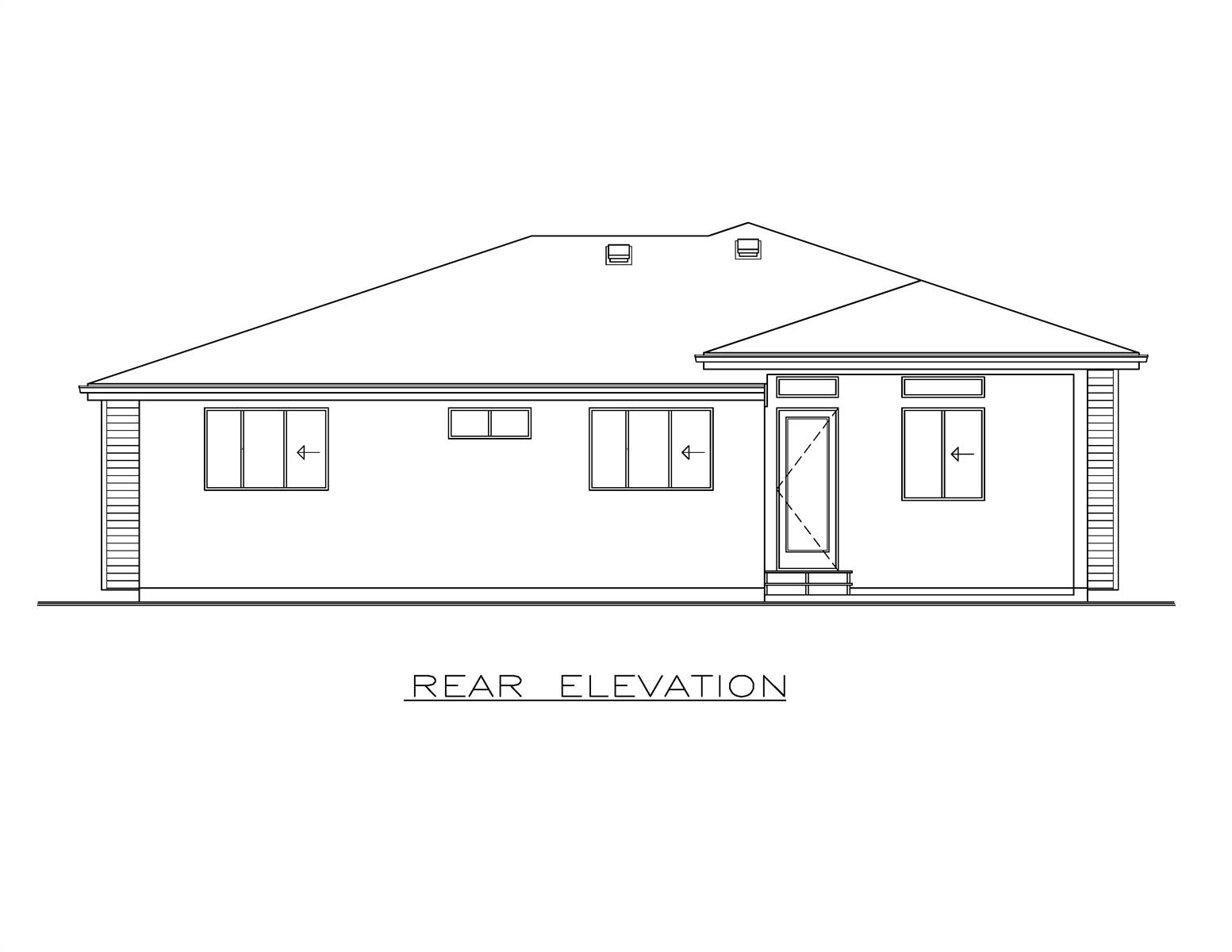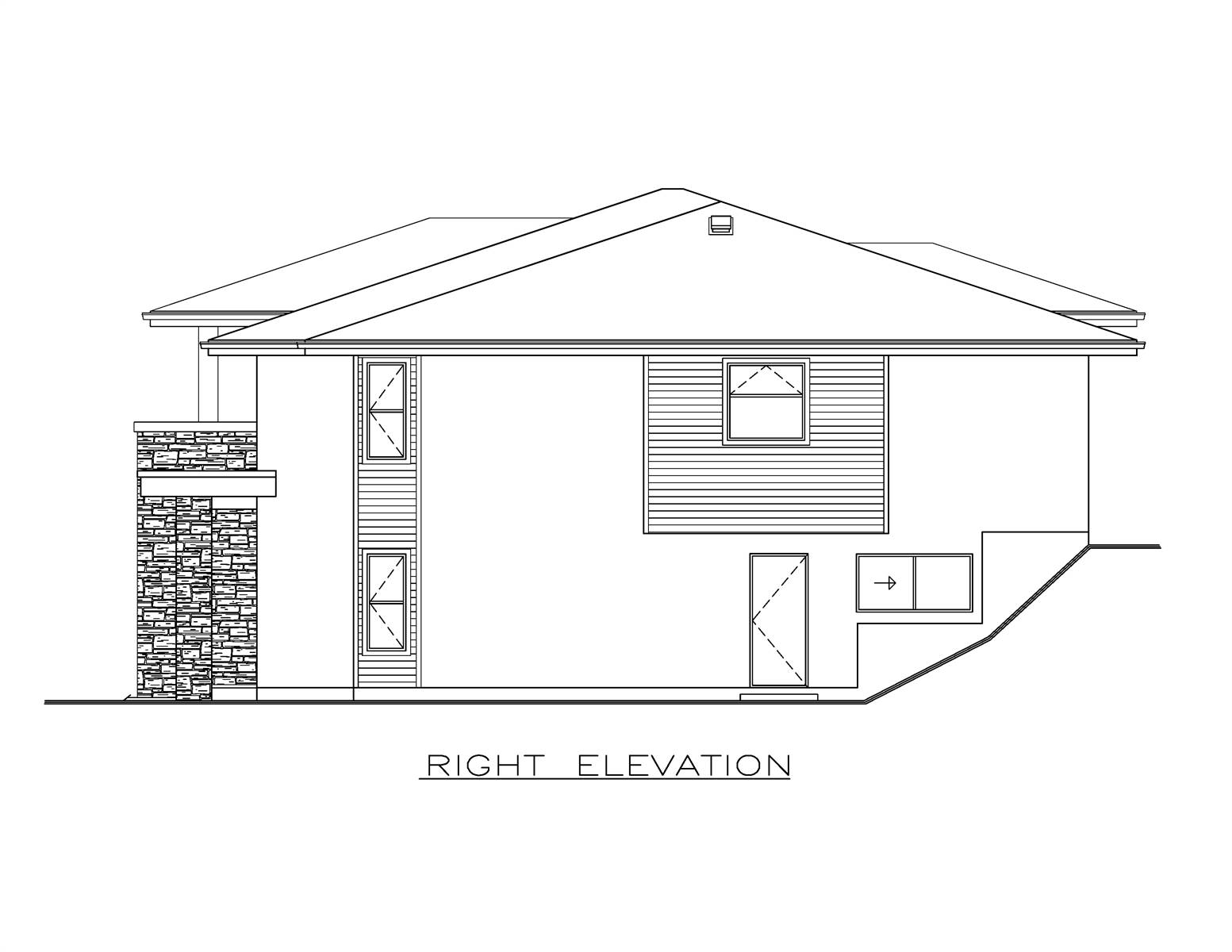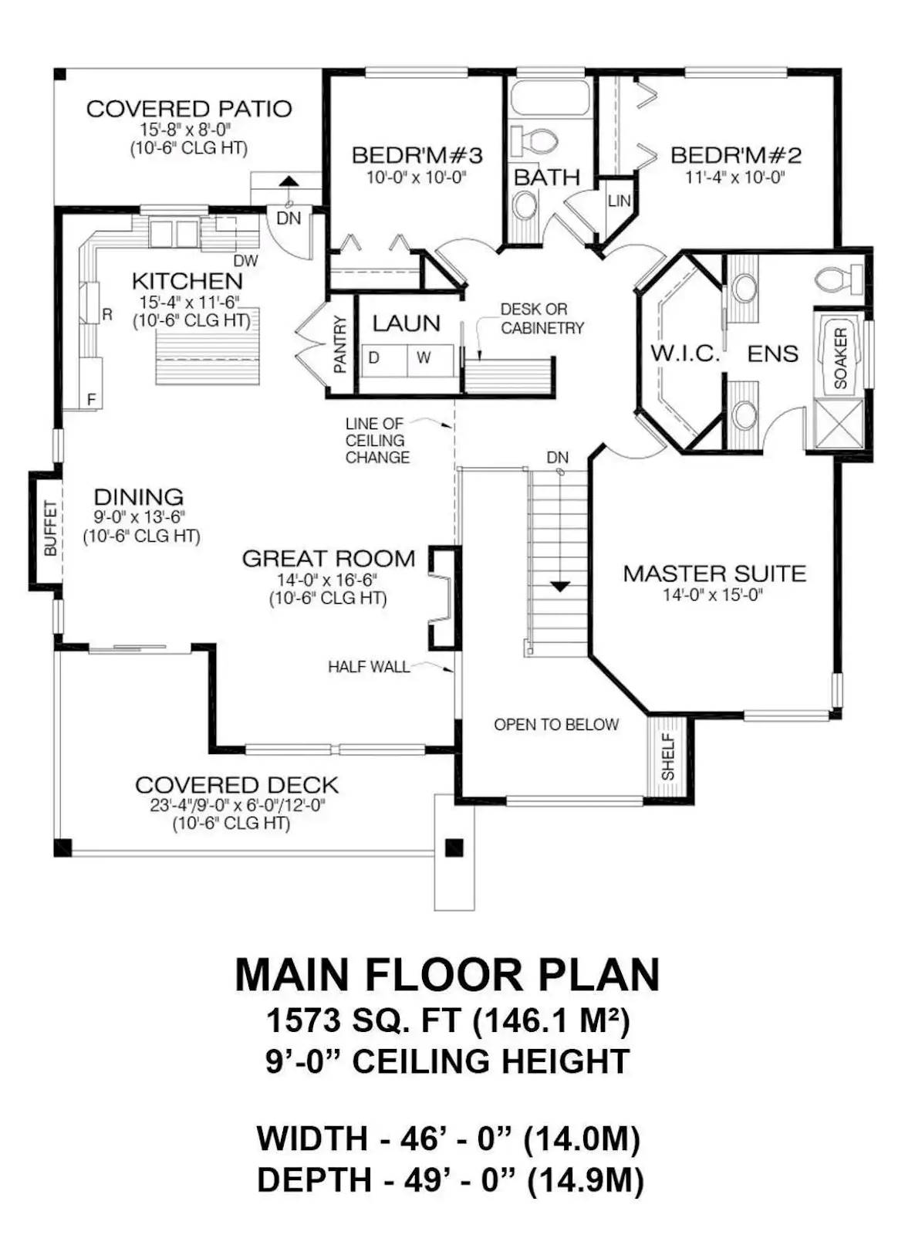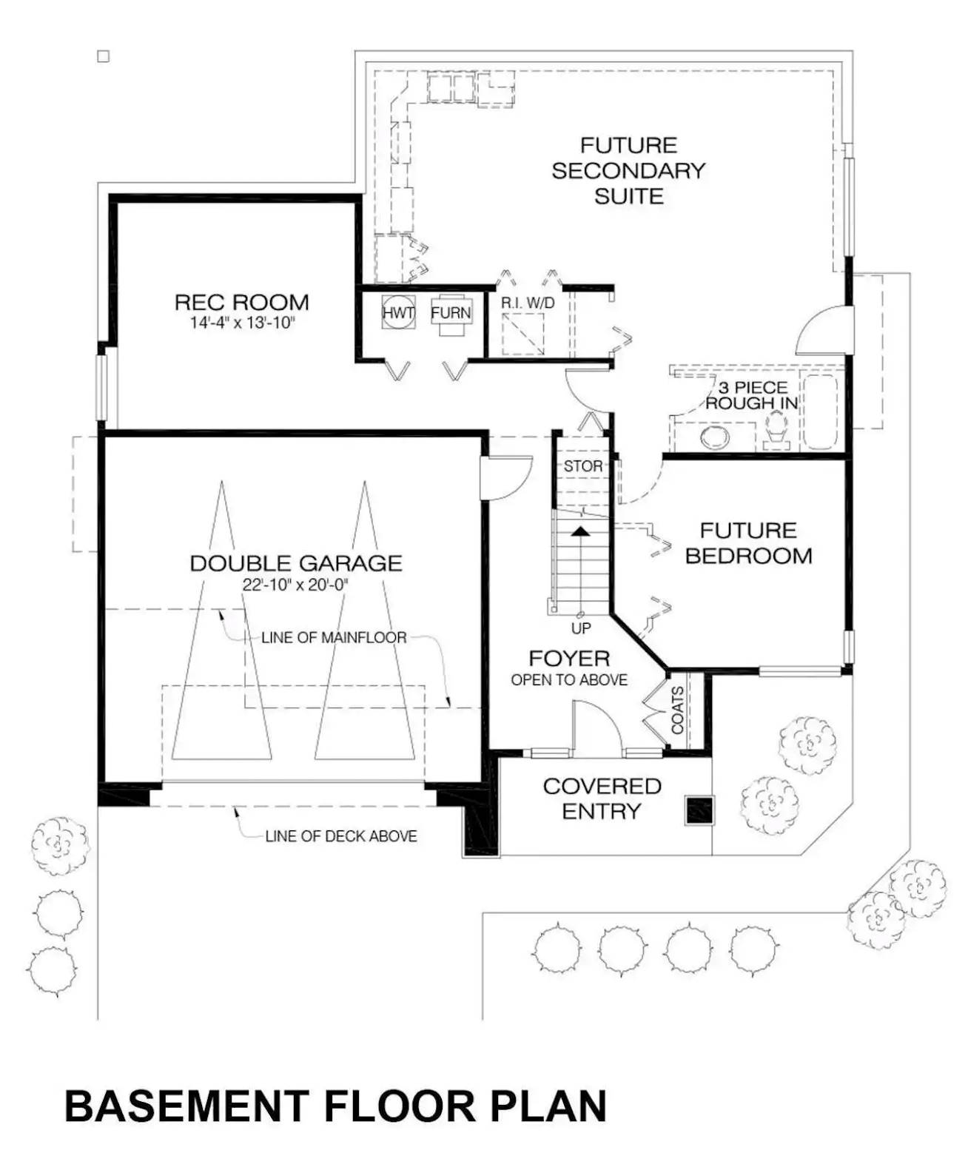- Plan Details
- |
- |
- Print Plan
- |
- Modify Plan
- |
- Reverse Plan
- |
- Cost-to-Build
- |
- View 3D
- |
- Advanced Search
About House Plan 4255:
House Plan 4255 is a versatile two-story home with three bedrooms and space for a future secondary suite on the main floor, along with an optional fourth bedroom. Behind the two-car garage, a rec room offers space for entertainment. The double-height foyer leads into the great room, which features a gas fireplace and large windows that open to a covered deck with a 10'6" ceiling. The kitchen, with a prep island and pantry, overlooks a covered patio and flows into the dining area. The private primary suite has a walk-in closet and a spacious ensuite with a soaker tub, shower, and dual sinks. Two secondary bedrooms share a bathroom, and a nearby laundry room adds convenience. With stucco, siding, and brick accents, House Plan 4255 offers 2,891 square feet of flexible, stylish living.
Plan Details
Key Features
2 Story Volume
Attached
Covered Rear Porch
Deck
Dining Room
Double Vanity Sink
Drive-under
Exercise Room
Fireplace
Foyer
Front Porch
Front-entry
Great Room
In-law Suite
Kitchen Island
Laundry 2nd Fl
Library/Media Rm
Loft / Balcony
L-Shaped
Primary Bdrm Upstairs
Open Floor Plan
Outdoor Living Space
Pantry
Peninsula / Eating Bar
Rear Porch
Rec Room
Separate Tub and Shower
Split Bedrooms
Storage Space
Suited for sloping lot
Suited for view lot
Unfinished Space
Vaulted Ceilings
Walk-in Closet
Build Beautiful With Our Trusted Brands
Our Guarantees
- Only the highest quality plans
- Int’l Residential Code Compliant
- Full structural details on all plans
- Best plan price guarantee
- Free modification Estimates
- Builder-ready construction drawings
- Expert advice from leading designers
- PDFs NOW!™ plans in minutes
- 100% satisfaction guarantee
- Free Home Building Organizer
.png)
.png)
