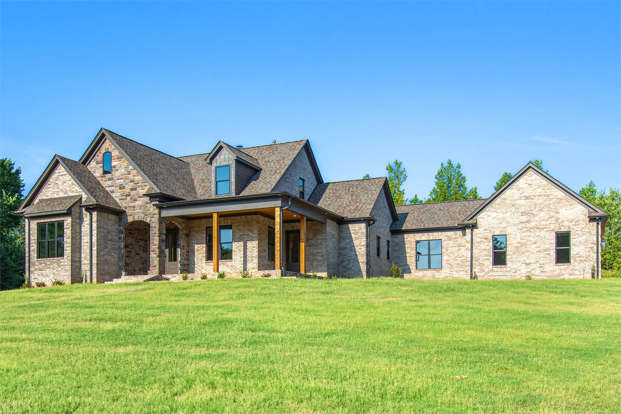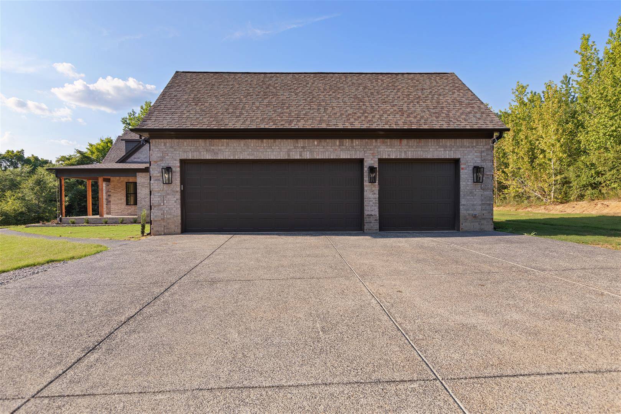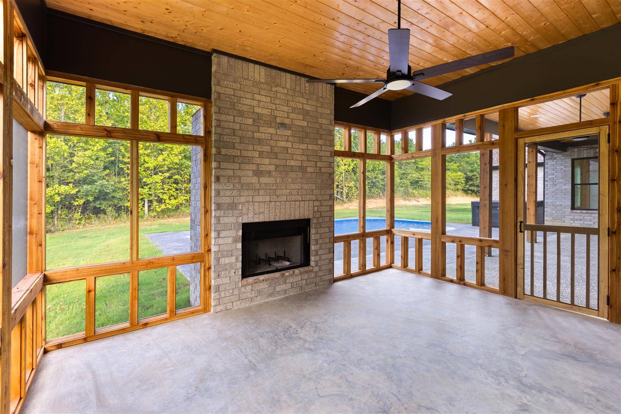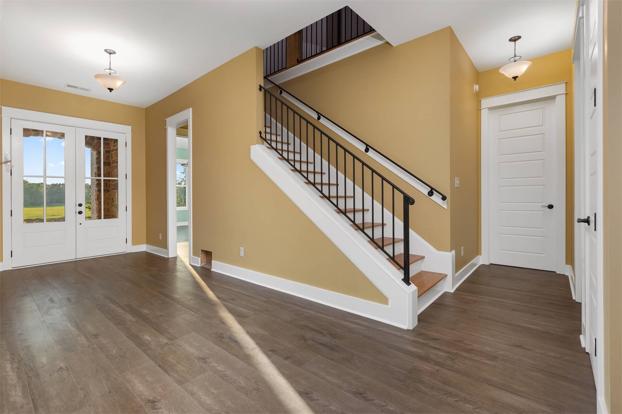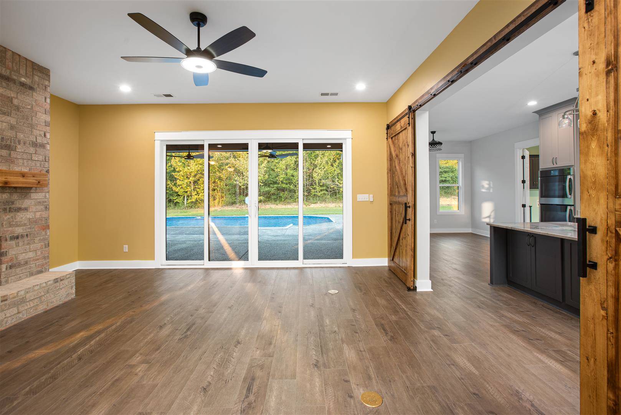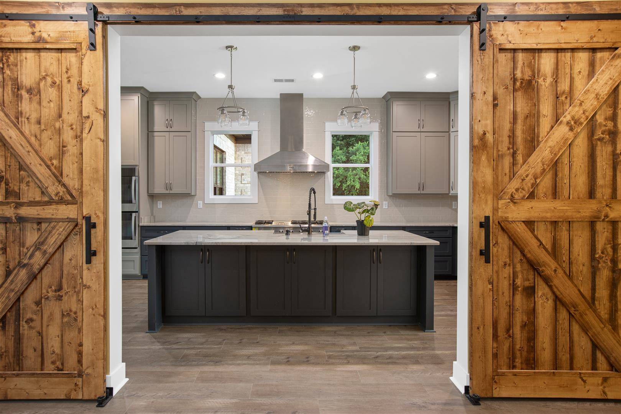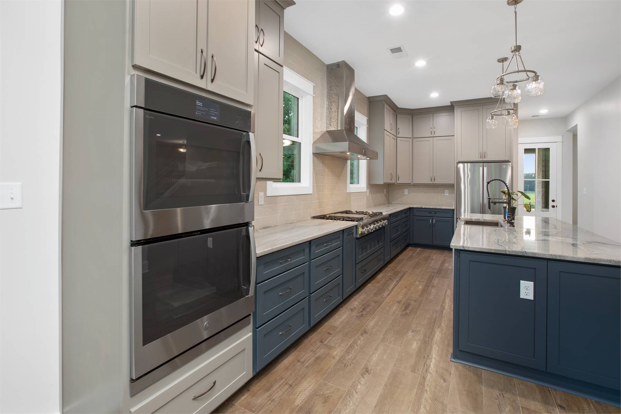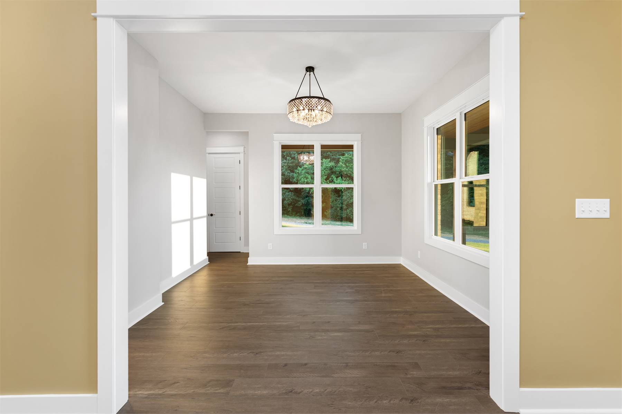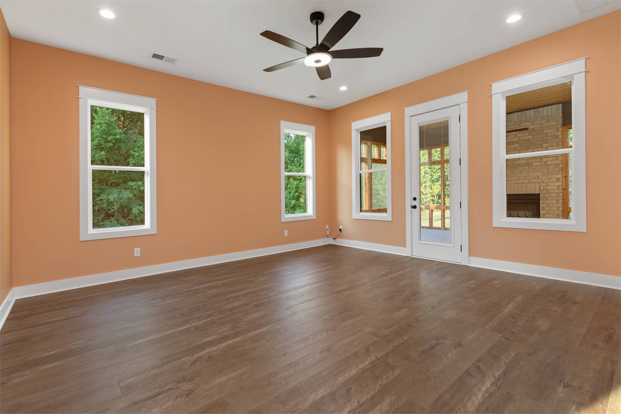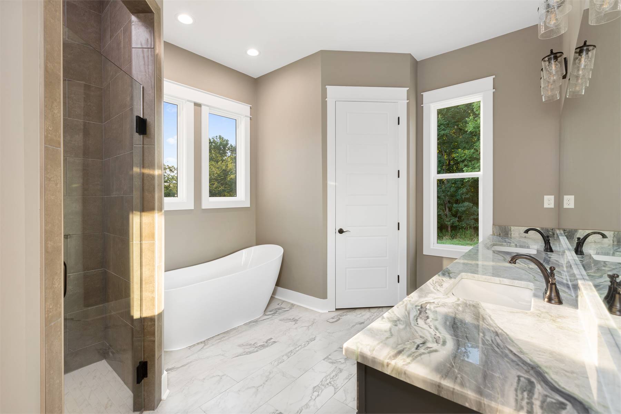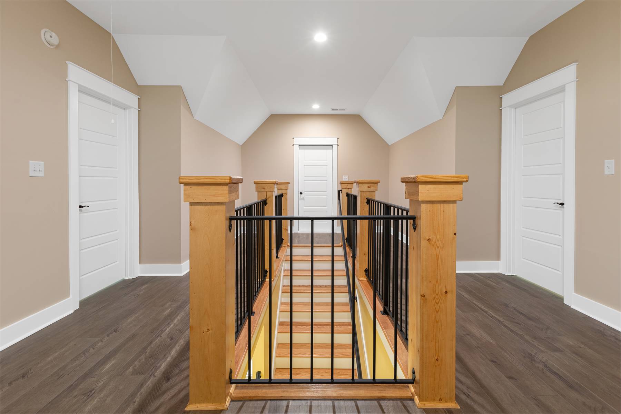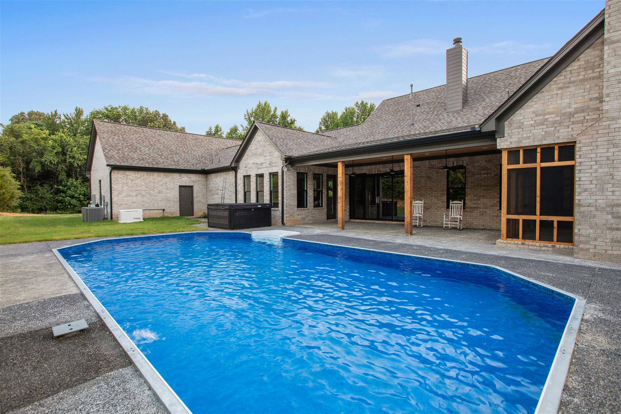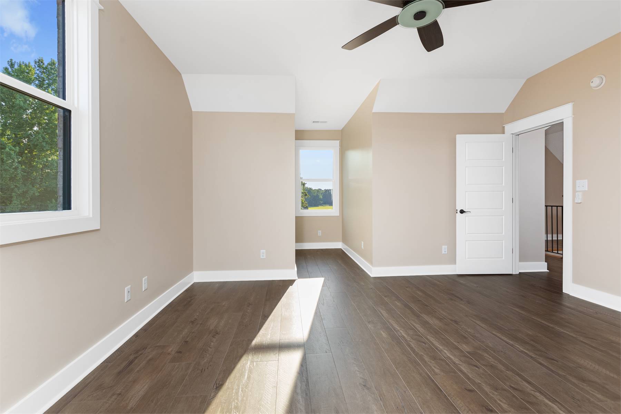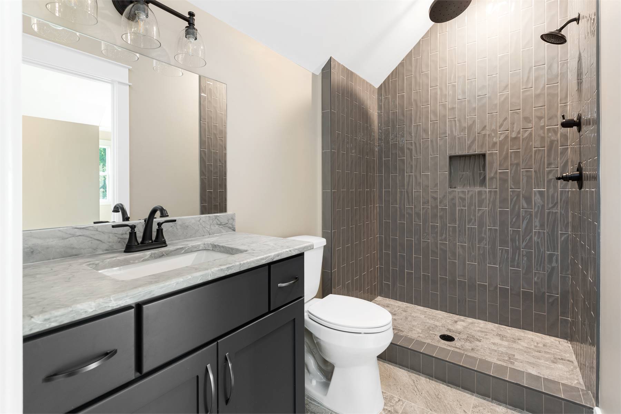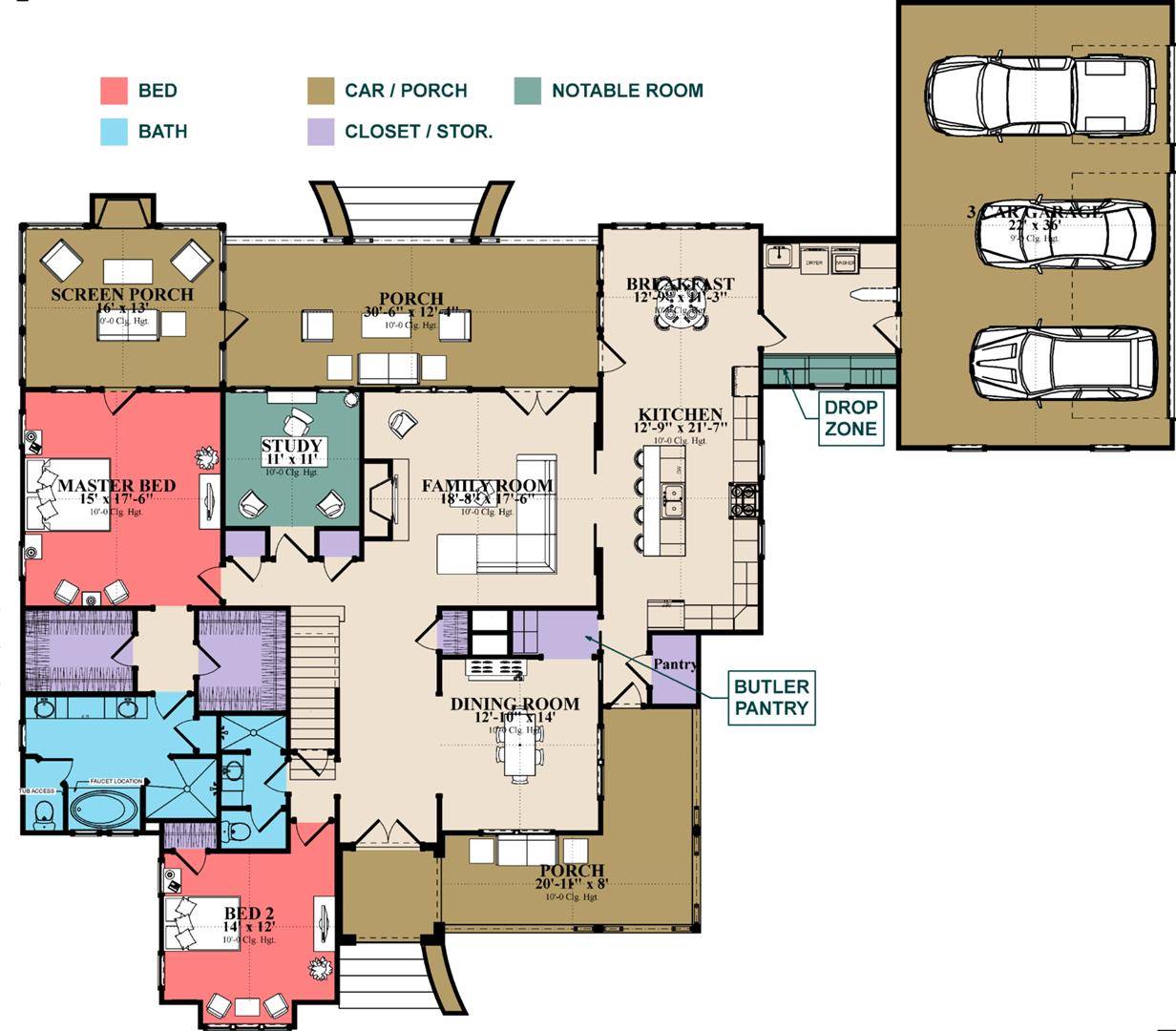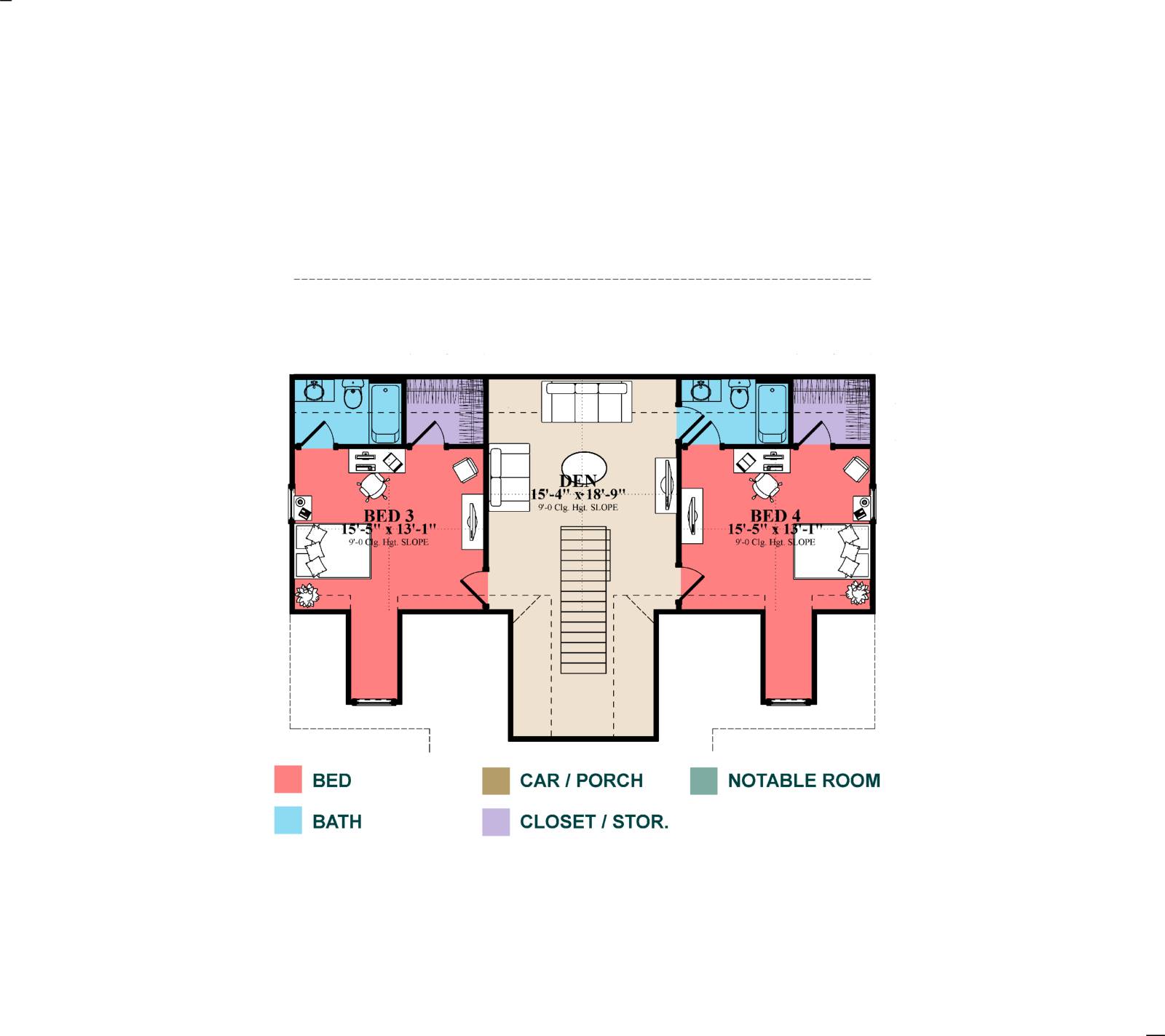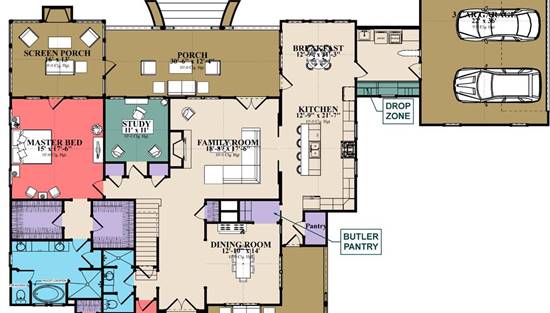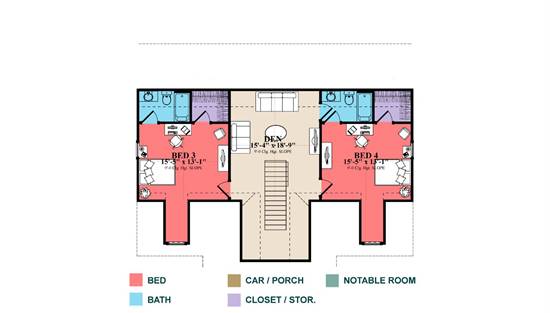- Plan Details
- |
- |
- Print Plan
- |
- Modify Plan
- |
- Reverse Plan
- |
- Cost-to-Build
- |
- View 3D
- |
- Advanced Search
About House Plan 4260:
House Plan 4260 is an amazing option for those who love traditional floor plans! This design offers 3,671 square feet with four bedrooms and four bathrooms. The main level includes the primary suite as well as a second bedroom beside a hall bath while the final two bedrooms are suites upstairs. As for the common areas, you'll find a dining room off the foyer with access to the kitchen through a butler's pantry. The kitchen has a breakfast look on the opposite side and can open to the family room via barn doors. There's also a study and plenty of outdoor space to enjoy across the front and back porches. A three-car side-entry garage rounds out this home!
Plan Details
Key Features
Attached
Butler's Pantry
Covered Front Porch
Covered Rear Porch
Dining Room
Double Vanity Sink
Family Room
Fireplace
Foyer
His and Hers Primary Closets
Home Office
Kitchen Island
Laundry 1st Fl
L-Shaped
Primary Bdrm Main Floor
Mud Room
Nook / Breakfast Area
Outdoor Living Space
Oversized
Rec Room
Screened Porch/Sunroom
Separate Tub and Shower
Side-entry
Split Bedrooms
Suited for corner lot
Walk-in Closet
Walk-in Pantry
Wraparound Porch
Build Beautiful With Our Trusted Brands
Our Guarantees
- Only the highest quality plans
- Int’l Residential Code Compliant
- Full structural details on all plans
- Best plan price guarantee
- Free modification Estimates
- Builder-ready construction drawings
- Expert advice from leading designers
- PDFs NOW!™ plans in minutes
- 100% satisfaction guarantee
- Free Home Building Organizer
.png)
.png)
.jpg)
