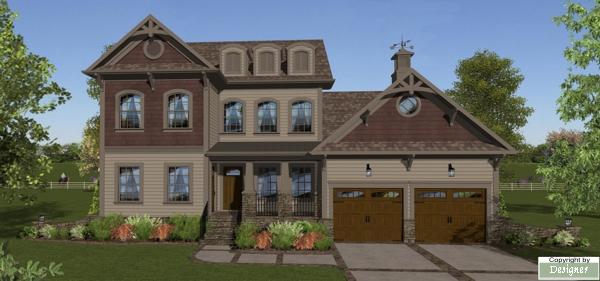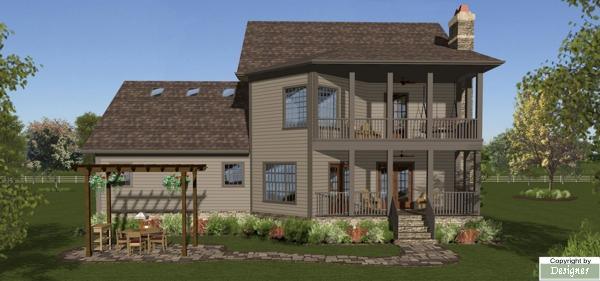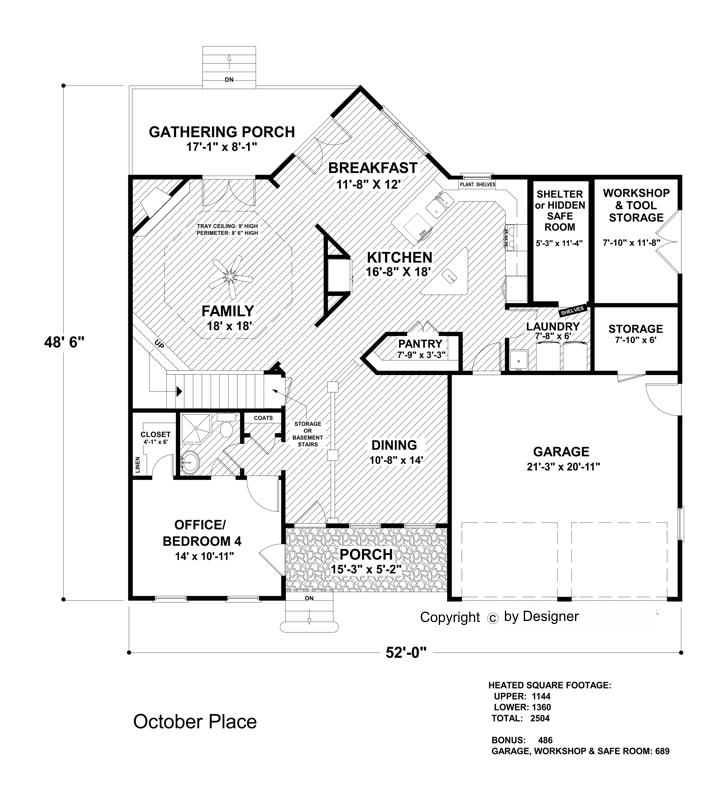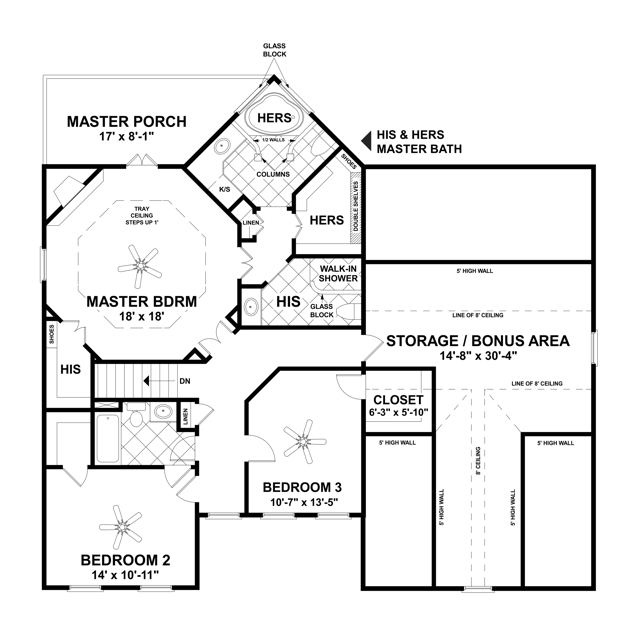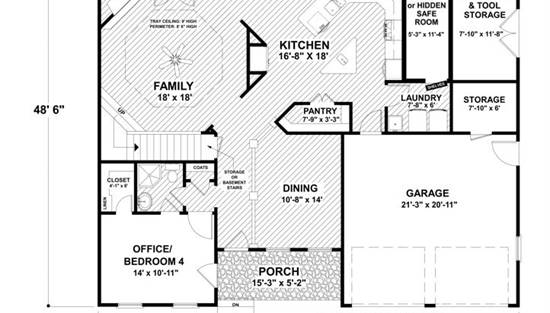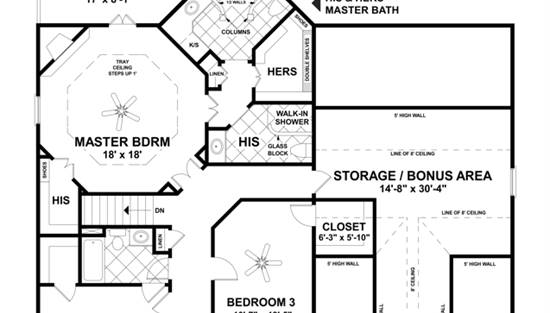- Plan Details
- |
- |
- Print Plan
- |
- Modify Plan
- |
- Reverse Plan
- |
- Cost-to-Build
- |
- View 3D
- |
- Advanced Search
About House Plan 4266:
A unique, captivating & efficient floor plan lies within the timeless exterior of the October Place. Its Craftsman
details and use of low maintenance composite lap & shake siding are accented by the stacked stone water table.
From the inviting front porch, you are welcomed into a floor plan of unusual spaces and shapes. Opposite
the lovely dining room is a flex room for a home office or guest bedroom. It offers a walk-in closet and direct
access to a compact bath with corner shower. The unusually shaped rooms throughout "flow" together to dramatic
effect, with the octagonal Family area as a focal point. Though comfortably open, the kitchen "boasts" abundant
cabinet space, a walk-in pantry and easy access to surrounding rooms. Off the nearby laundry is a structurally
protected & hidden space for use as a safe room, storm shelter, or additional pantry area. The lower level
ceilings are 9' high, except for the octagonal tray ceiling surrounding the Family are which is set at 8'-6".
An angled stair leads to a spacious and flexible upper level. The master suite provides a luxurious retreat
filled with irresistible features; A fireplace, separate His & Hers walk-in closets & bath spaces, and direct
access to a private upper level porch.
details and use of low maintenance composite lap & shake siding are accented by the stacked stone water table.
From the inviting front porch, you are welcomed into a floor plan of unusual spaces and shapes. Opposite
the lovely dining room is a flex room for a home office or guest bedroom. It offers a walk-in closet and direct
access to a compact bath with corner shower. The unusually shaped rooms throughout "flow" together to dramatic
effect, with the octagonal Family area as a focal point. Though comfortably open, the kitchen "boasts" abundant
cabinet space, a walk-in pantry and easy access to surrounding rooms. Off the nearby laundry is a structurally
protected & hidden space for use as a safe room, storm shelter, or additional pantry area. The lower level
ceilings are 9' high, except for the octagonal tray ceiling surrounding the Family are which is set at 8'-6".
An angled stair leads to a spacious and flexible upper level. The master suite provides a luxurious retreat
filled with irresistible features; A fireplace, separate His & Hers walk-in closets & bath spaces, and direct
access to a private upper level porch.
Plan Details
Key Features
Attached
Basement
Crawlspace
Front-entry
Slab
Build Beautiful With Our Trusted Brands
Our Guarantees
- Only the highest quality plans
- Int’l Residential Code Compliant
- Full structural details on all plans
- Best plan price guarantee
- Free modification Estimates
- Builder-ready construction drawings
- Expert advice from leading designers
- PDFs NOW!™ plans in minutes
- 100% satisfaction guarantee
- Free Home Building Organizer
.png)
.png)
