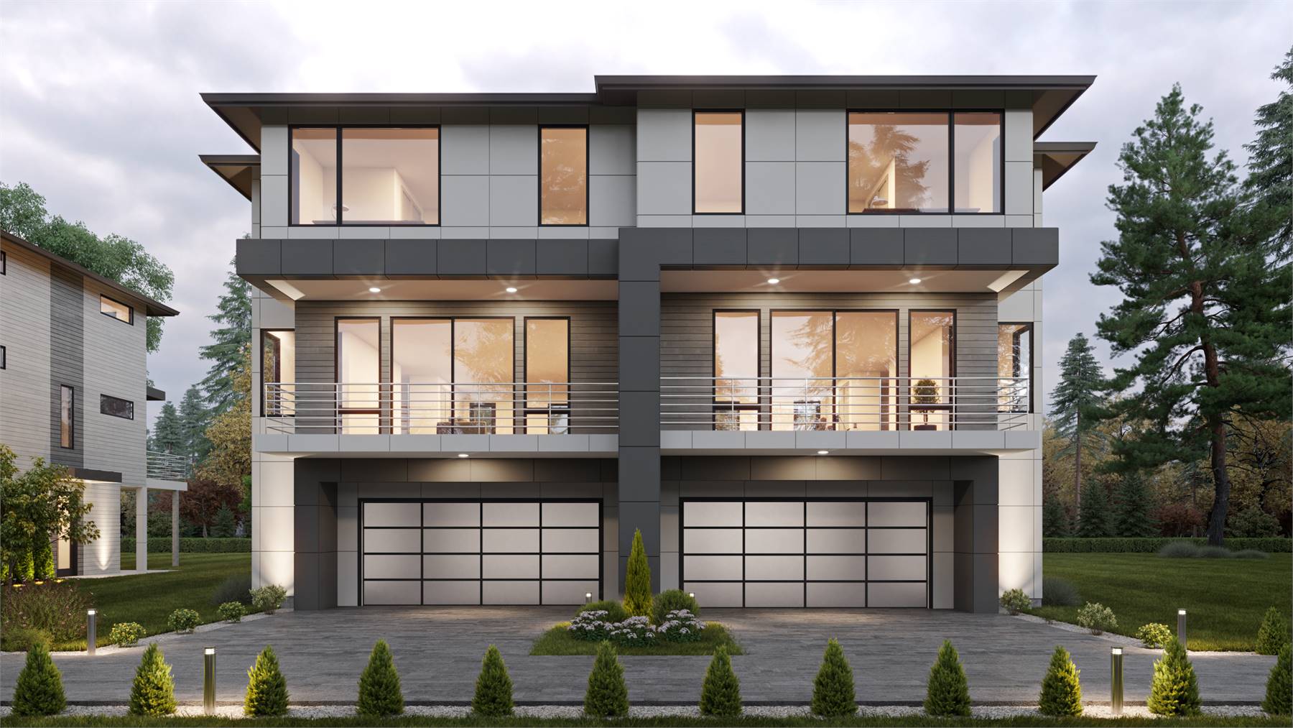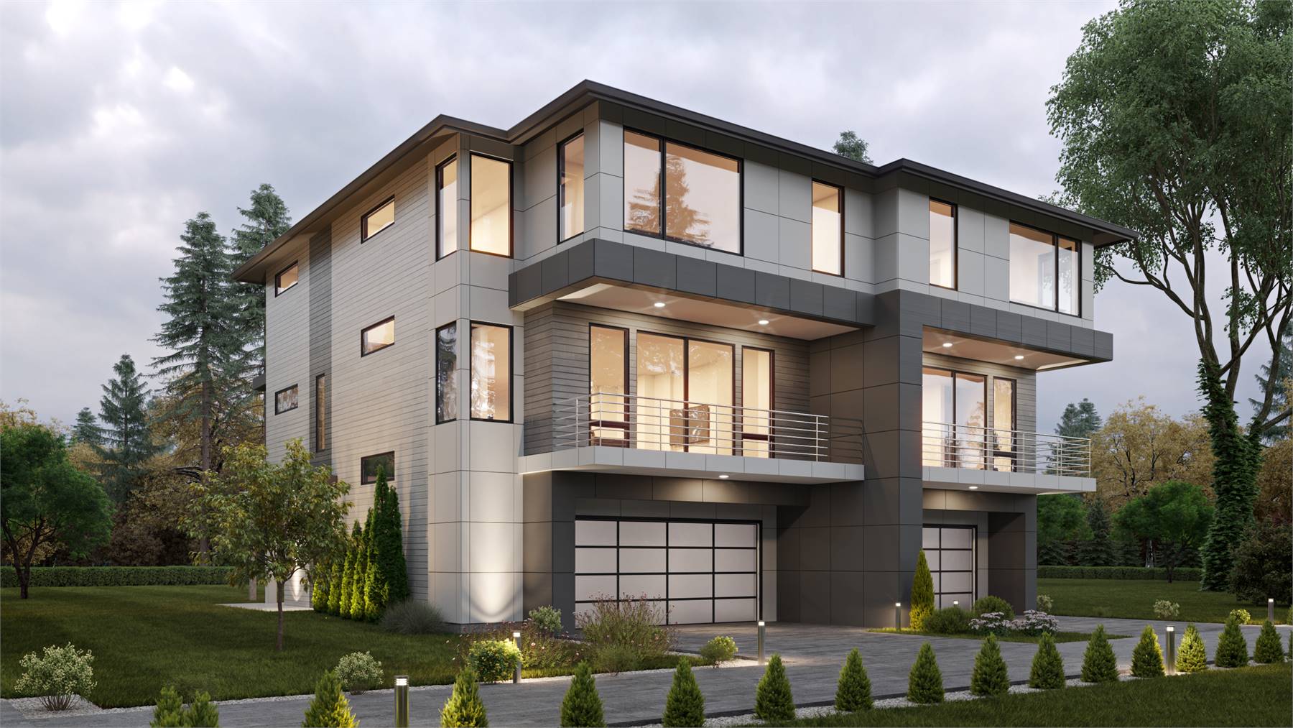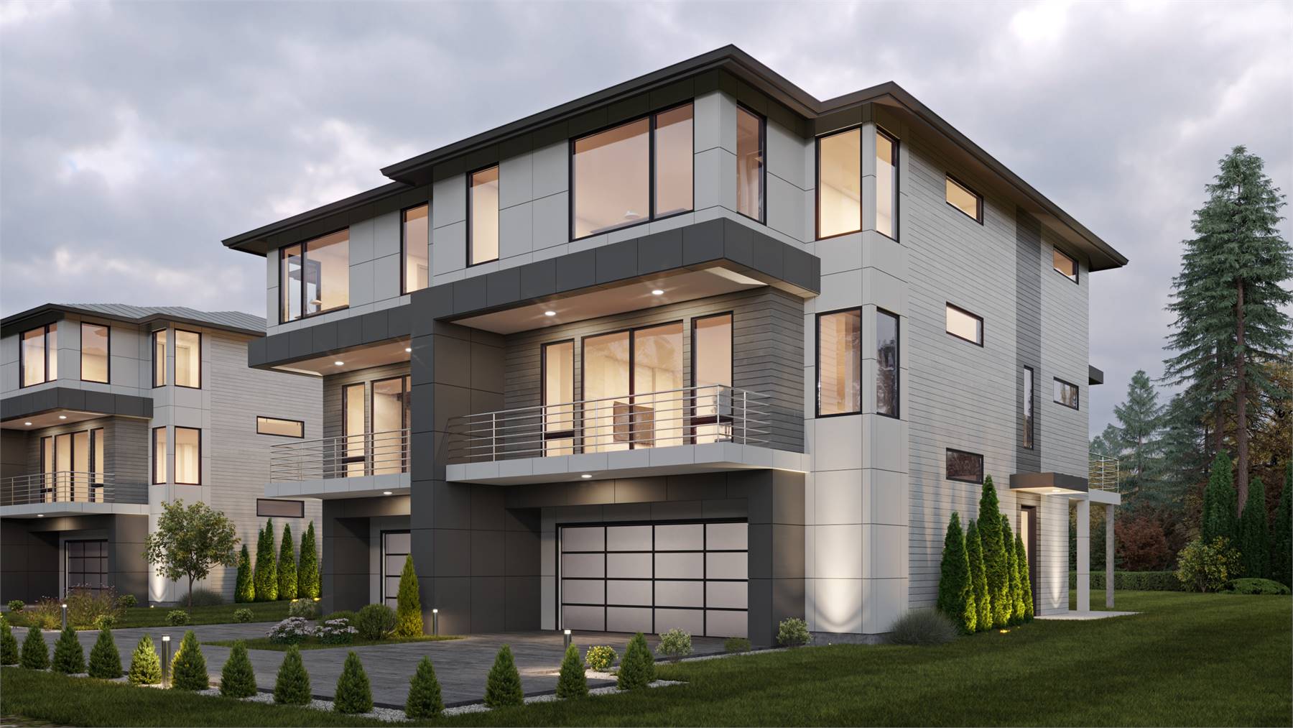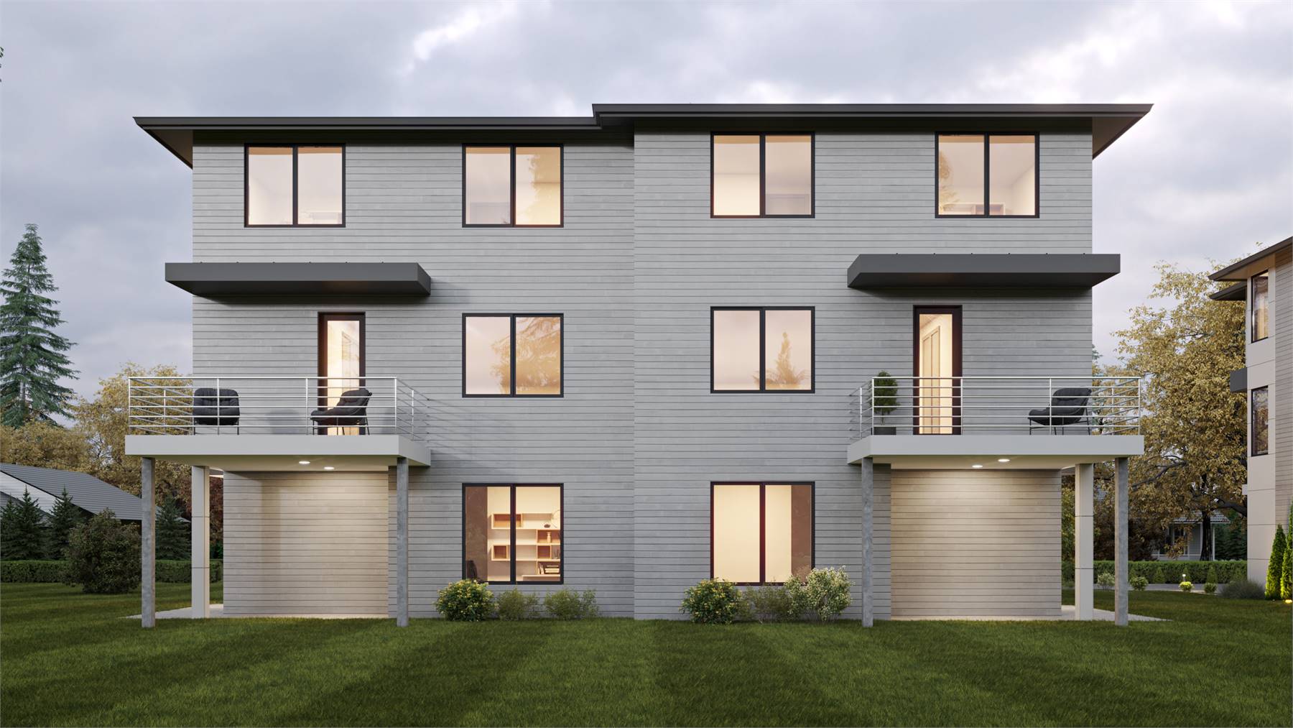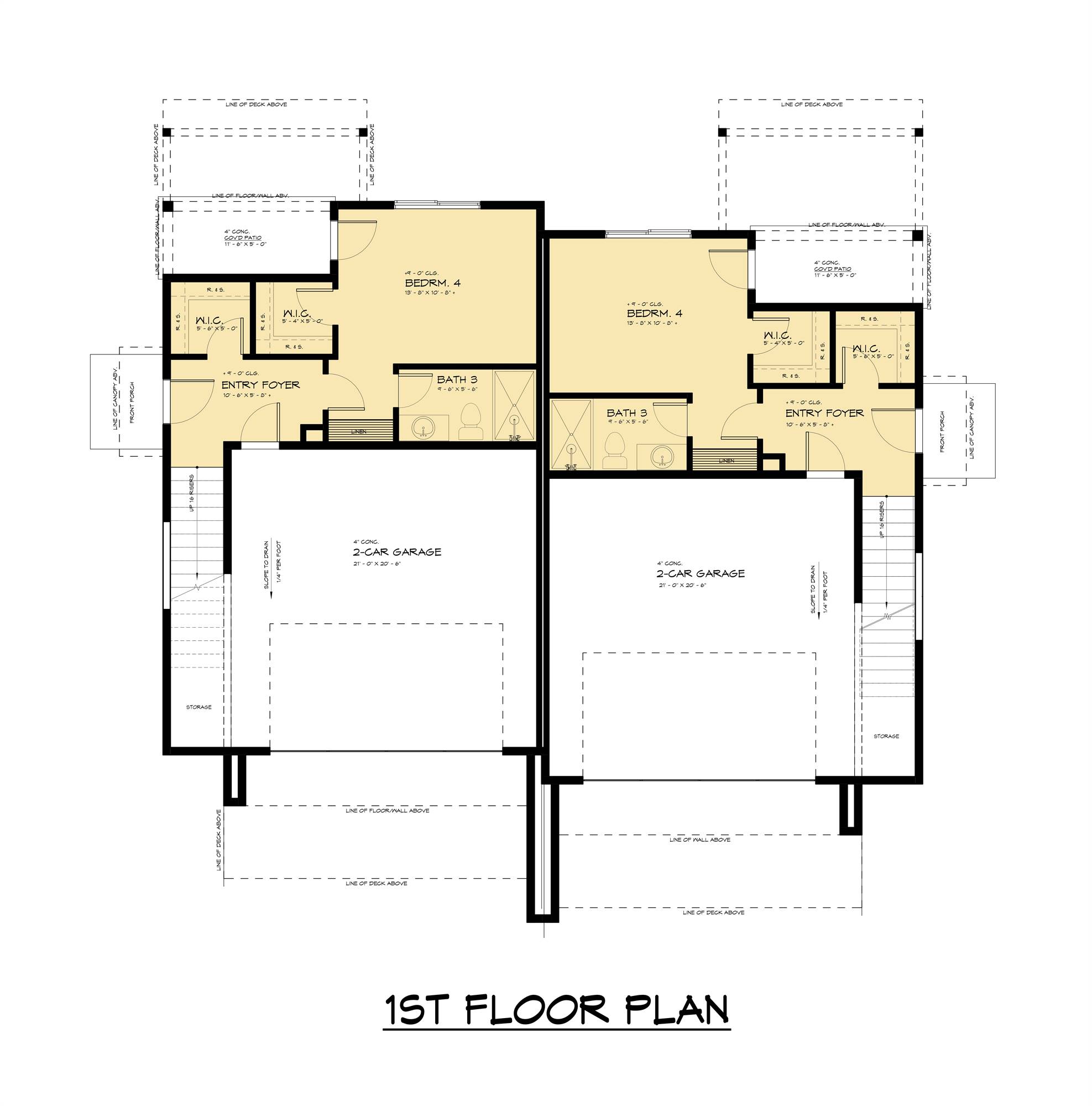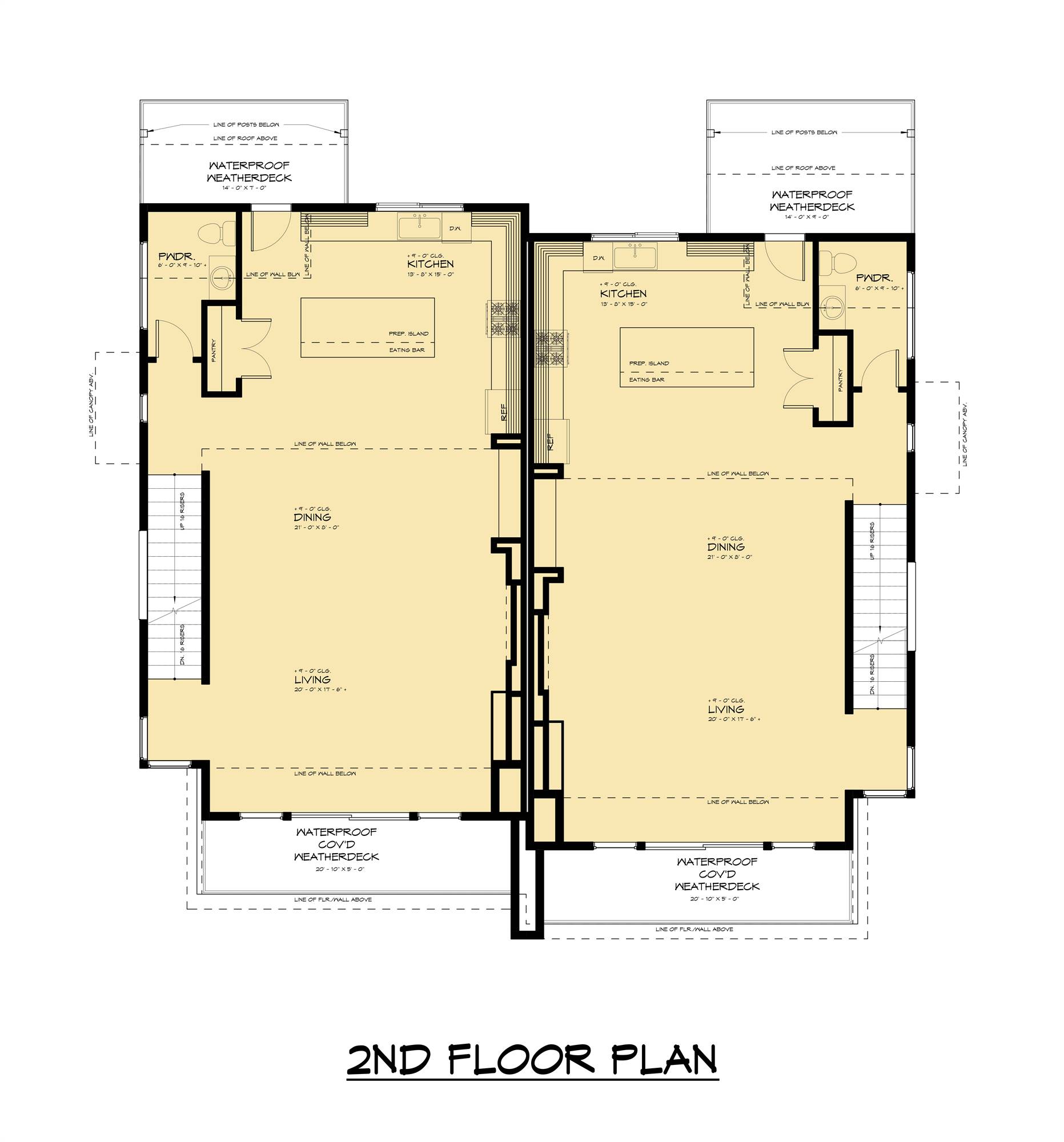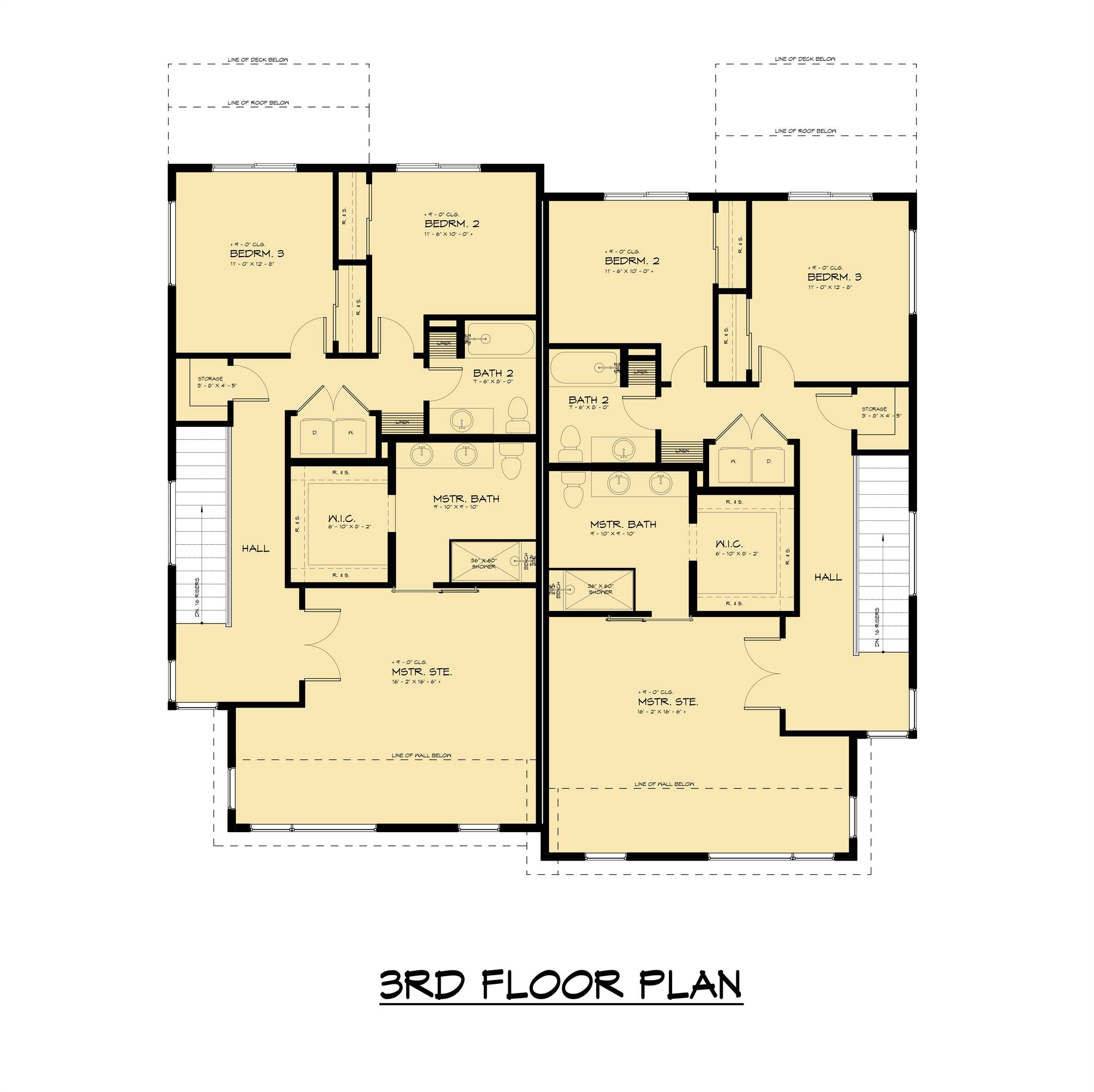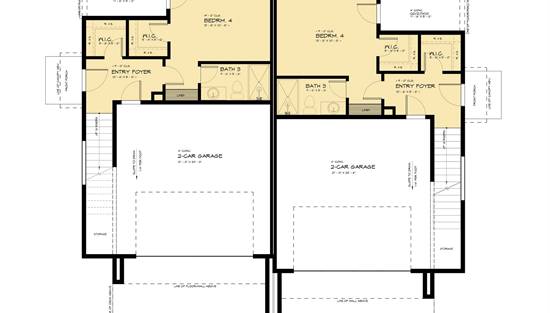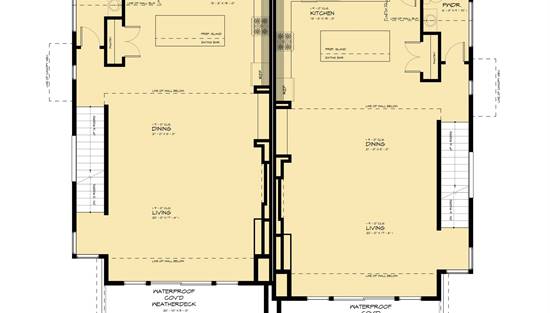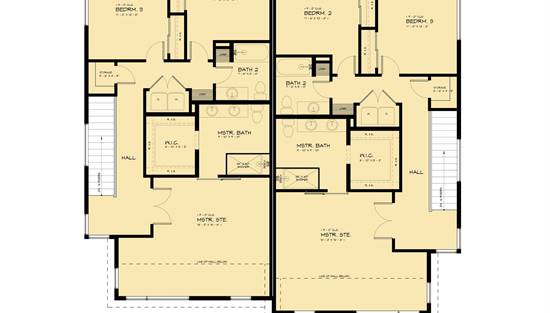- Plan Details
- |
- |
- Print Plan
- |
- Modify Plan
- |
- Reverse Plan
- |
- Cost-to-Build
- |
- View 3D
- |
- Advanced Search
About House Plan 4274:
House Plan 4274 is a wonderful duplex design that doesn't skimp! Each unit has 2,573 square feet, and because they're spread across three levels, the entire structure has a smaller footprint and will be more affordable to build than others of this size. A two-car garage makes up most of the ground level, but there's also a full bedroom suite and an entry foyer. Head upstairs and you'll find a completely open great room perfect for hosting! There's also a powder room and decks in front and back to broaden the possibilities. Three more bedrooms round out the top floor, including a large master suite and two secondary bedrooms that share a hall bath. The laundry is also placed up here for convenience. If you're looking for a striking modern duplex with enough room for the whole family, give House Plan 4274 your consideration!
Plan Details
Key Features
Attached
Covered Front Porch
Covered Rear Porch
Deck
Dining Room
Double Vanity Sink
Fireplace
Front-entry
Great Room
Kitchen Island
Laundry 2nd Fl
Loft / Balcony
L-Shaped
Primary Bdrm Upstairs
Open Floor Plan
Pantry
Separate Tub and Shower
Split Bedrooms
Storage Space
Walk-in Closet
Build Beautiful With Our Trusted Brands
Our Guarantees
- Only the highest quality plans
- Int’l Residential Code Compliant
- Full structural details on all plans
- Best plan price guarantee
- Free modification Estimates
- Builder-ready construction drawings
- Expert advice from leading designers
- PDFs NOW!™ plans in minutes
- 100% satisfaction guarantee
- Free Home Building Organizer
.png)
.png)
