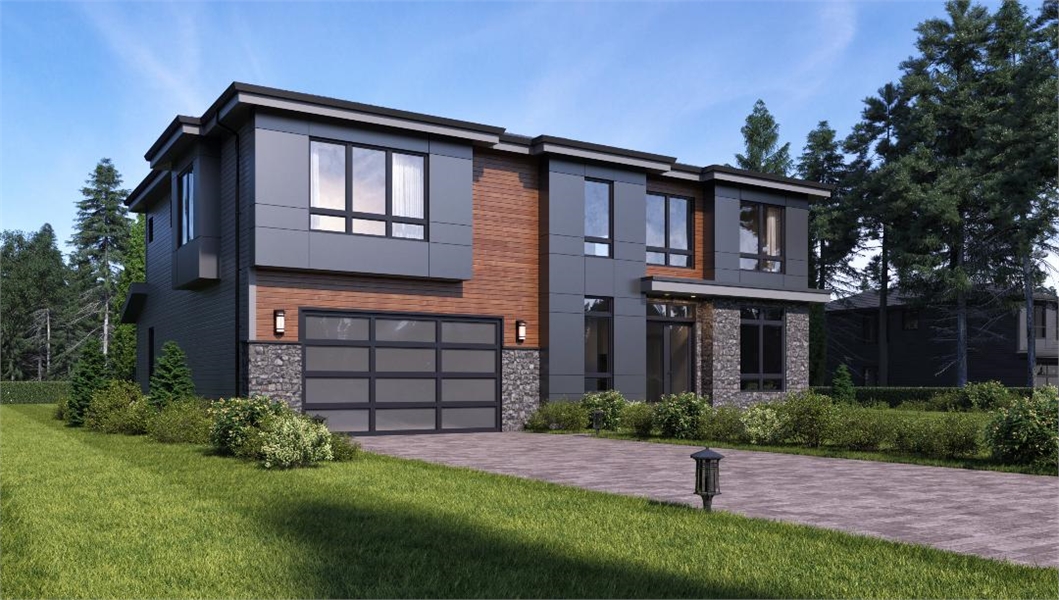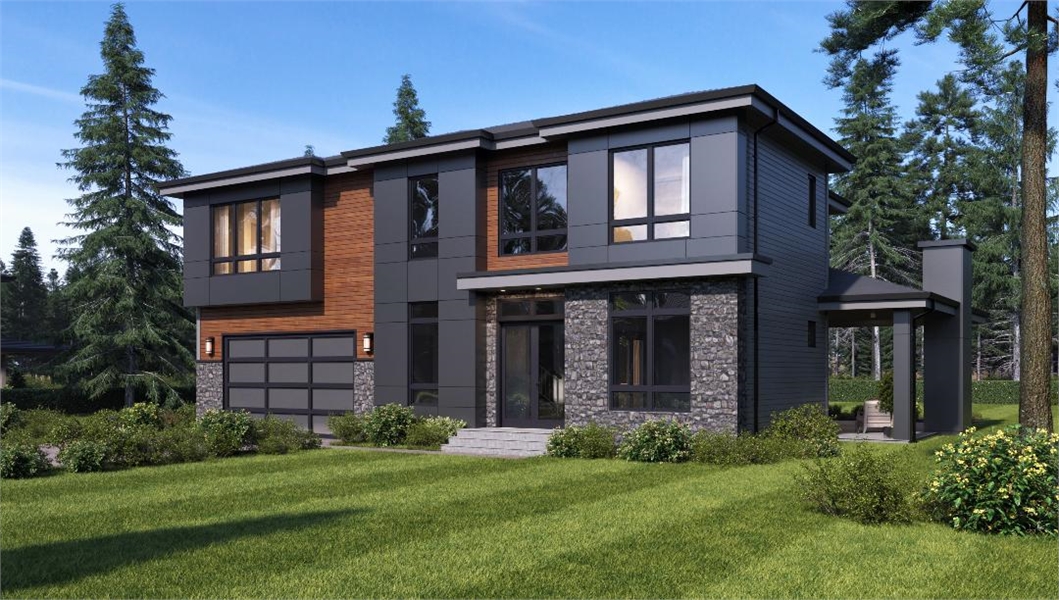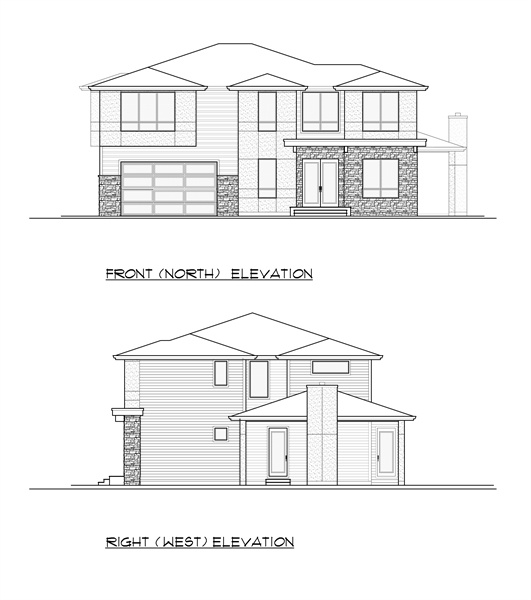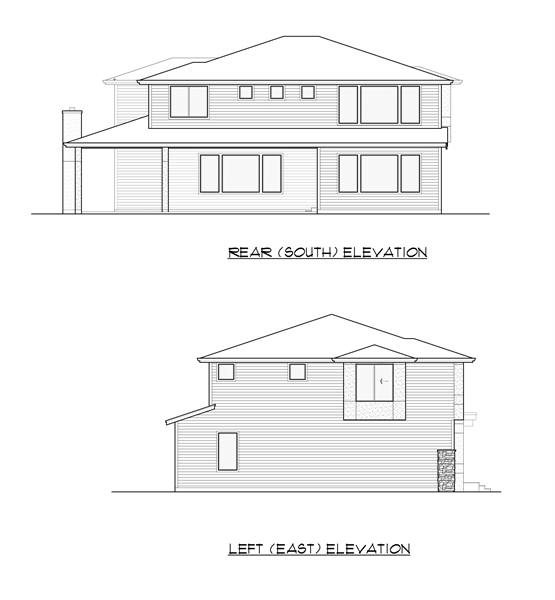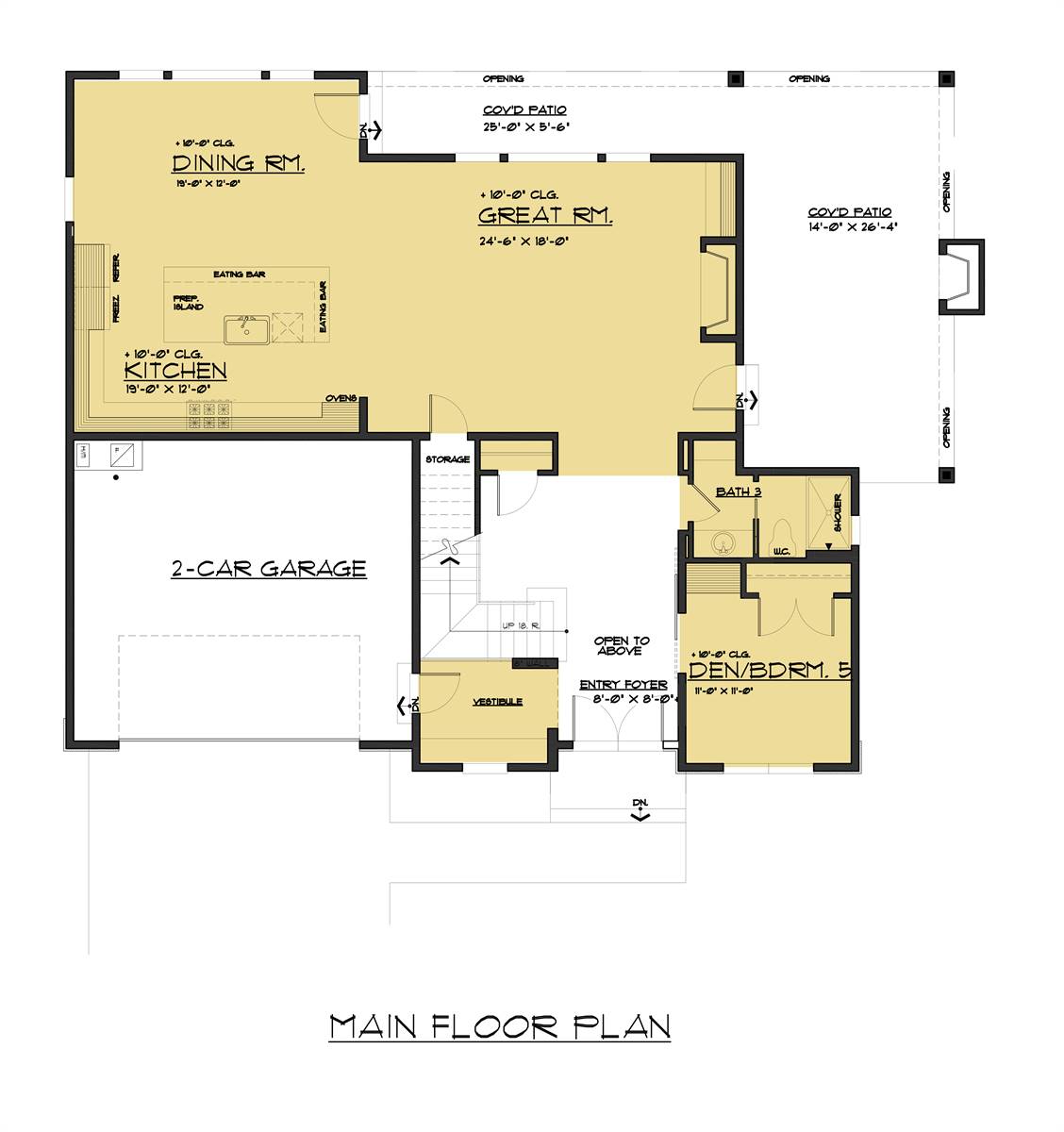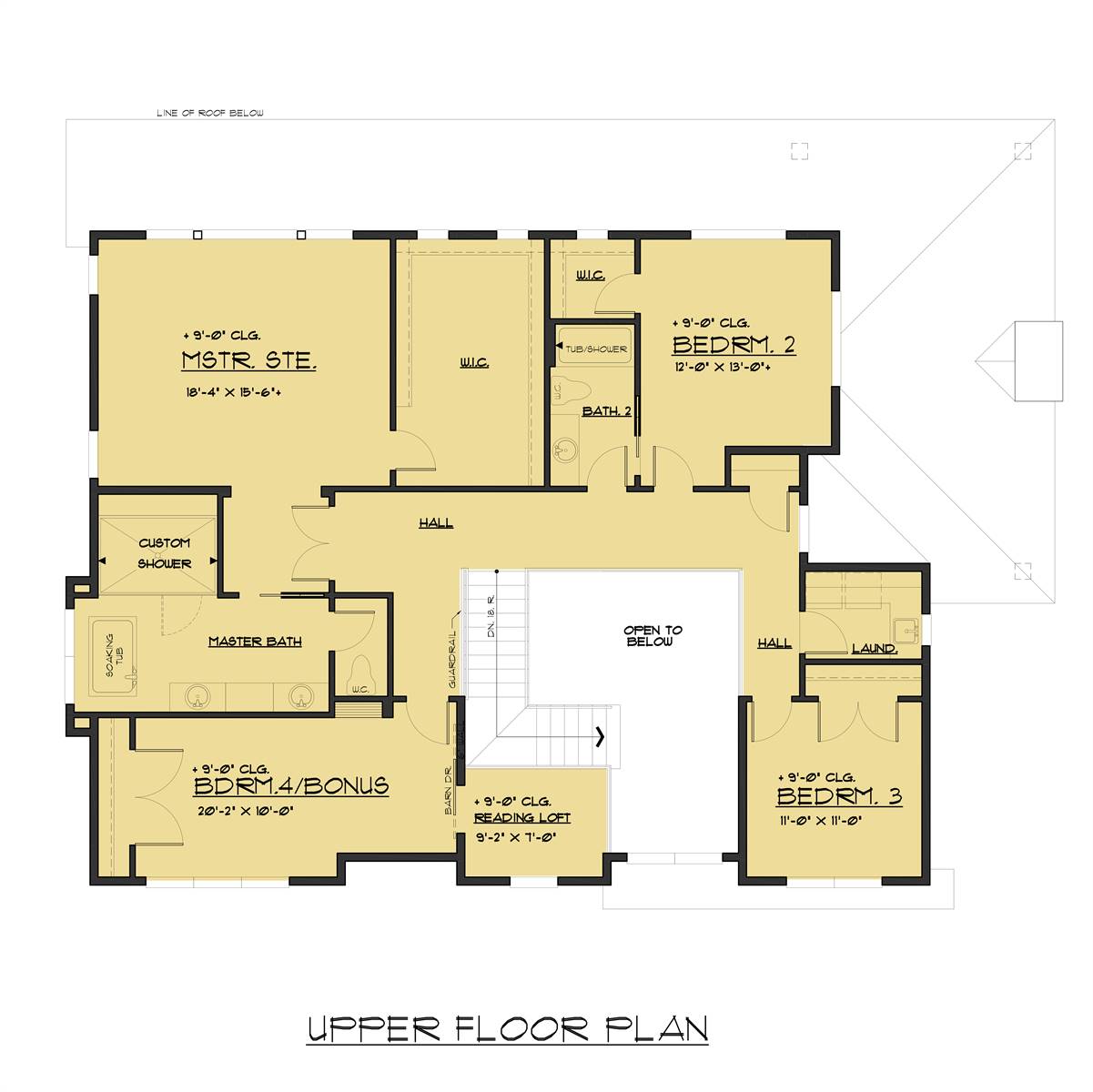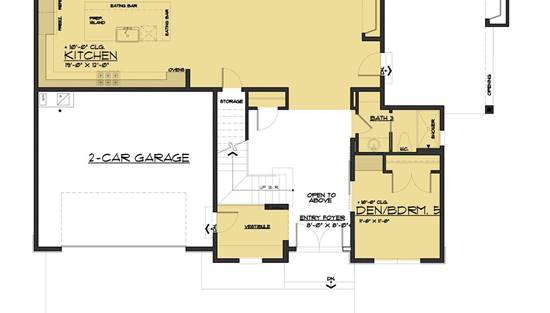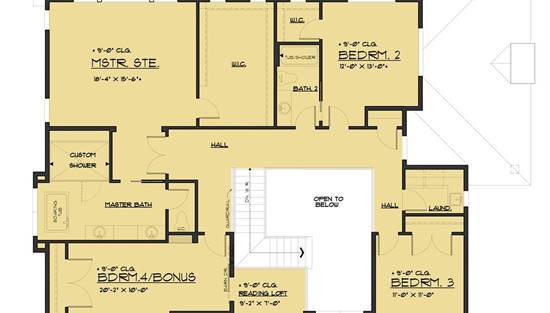- Plan Details
- |
- |
- Print Plan
- |
- Modify Plan
- |
- Reverse Plan
- |
- Cost-to-Build
- |
- View 3D
- |
- Advanced Search
About House Plan 4290:
An unforgettably stylish family plan, this contemporary-style home successfully combines the time-tested functionality of a traditional layout with the gorgeous attention to detail of a sleek modern design. This 3,355 square foot home is anything but ordinary, offering 4 bedrooms and 3 bathrooms along with many more areas to love. The first floor is totally open concept, flowing continuously throughout, from the 2-car garage, through the kitchen and dining room, to the family room and even the private den. Upstairs you’ll find 4 large and unique bedrooms, including the master which has a custom shower and a massive walk-in closet! The laundry is nearby, making for discreet and easy weekend chores.
Plan Details
Key Features
2 Story Volume
Attached
Bonus Room
Covered Front Porch
Covered Rear Porch
Crawlspace
Dining Room
Double Vanity Sink
Fireplace
Great Room
Home Office
Kitchen Island
Laundry 2nd Fl
Loft / Balcony
Primary Bdrm Upstairs
Mud Room
Open Floor Plan
Outdoor Living Space
Peninsula / Eating Bar
Separate Tub and Shower
Split Bedrooms
Walk-in Closet
Build Beautiful With Our Trusted Brands
Our Guarantees
- Only the highest quality plans
- Int’l Residential Code Compliant
- Full structural details on all plans
- Best plan price guarantee
- Free modification Estimates
- Builder-ready construction drawings
- Expert advice from leading designers
- PDFs NOW!™ plans in minutes
- 100% satisfaction guarantee
- Free Home Building Organizer

