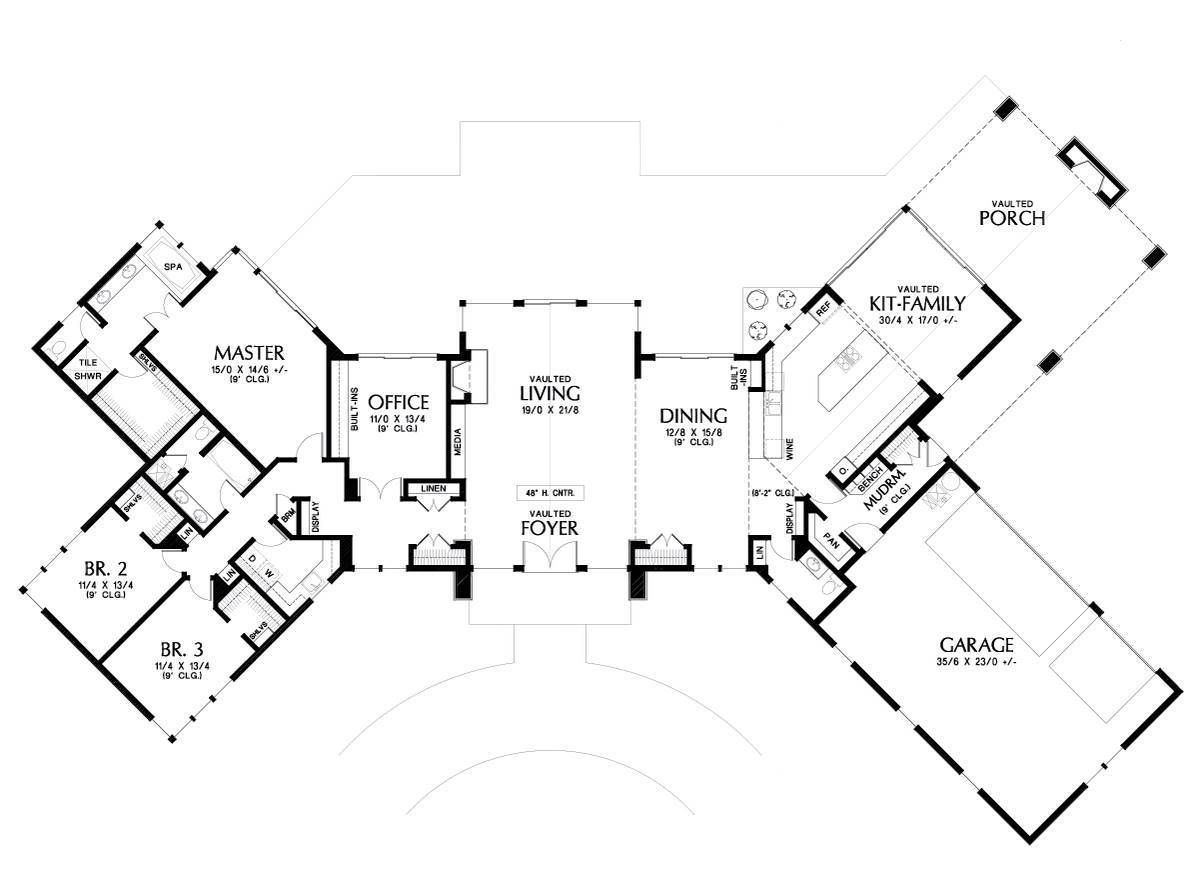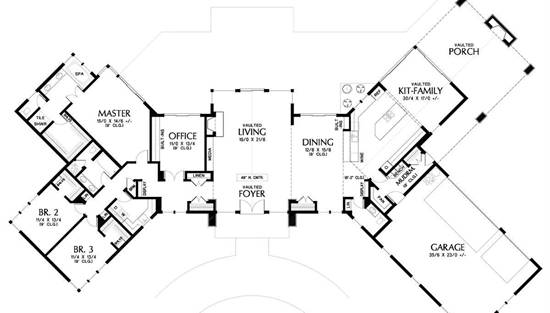- Plan Details
- |
- |
- Print Plan
- |
- Modify Plan
- |
- Reverse Plan
- |
- Cost-to-Build
- |
- View 3D
- |
- Advanced Search
About House Plan 4292:
Stone accents and plenty of glass adorn this three-bedroom contemporary house plan. The unique layout of this home plan makes good use of its 3,278 square feet. This design is a smaller version of Plan 6774. Double doors introduce the welcoming foyer. Usher your guests into the vaulted living room for good conversation and tasty hors d'oeuvres. The gourmet kitchen serves the sizable dining room with ease. The family room offers fantastic backyard views. When weather permits, you'll enjoy the outdoor living area with its crackling fireplace. The opulent master suite is a peaceful haven at day's end; how about soaking in the spa tub?
Plan Details
Key Features
Attached
Covered Rear Porch
Crawlspace
Home Office
Loft / Balcony
Mud Room
Rear-entry
Screened Porch/Sunroom
Walk-in Pantry
Build Beautiful With Our Trusted Brands
Our Guarantees
- Only the highest quality plans
- Int’l Residential Code Compliant
- Full structural details on all plans
- Best plan price guarantee
- Free modification Estimates
- Builder-ready construction drawings
- Expert advice from leading designers
- PDFs NOW!™ plans in minutes
- 100% satisfaction guarantee
- Free Home Building Organizer









