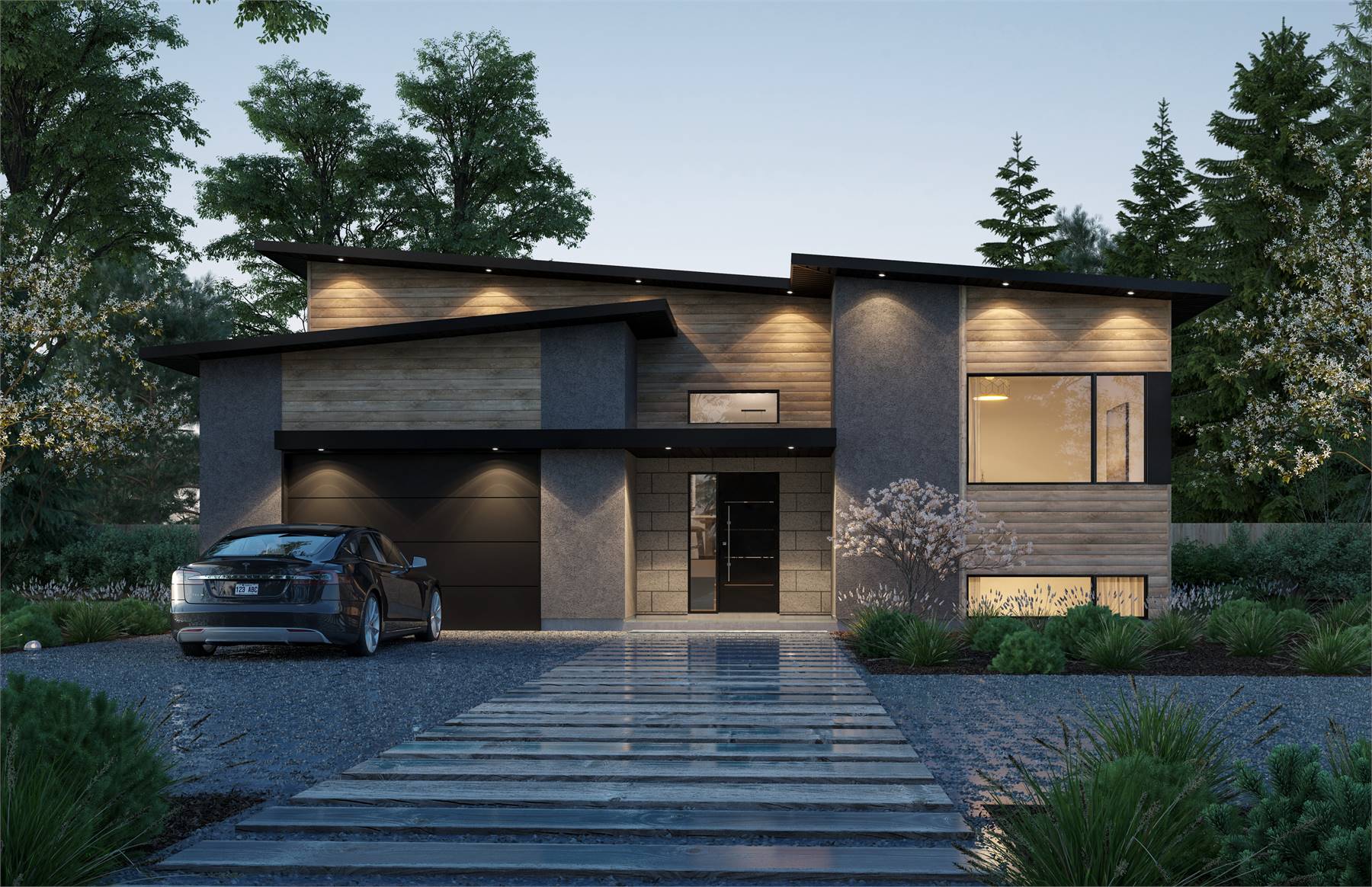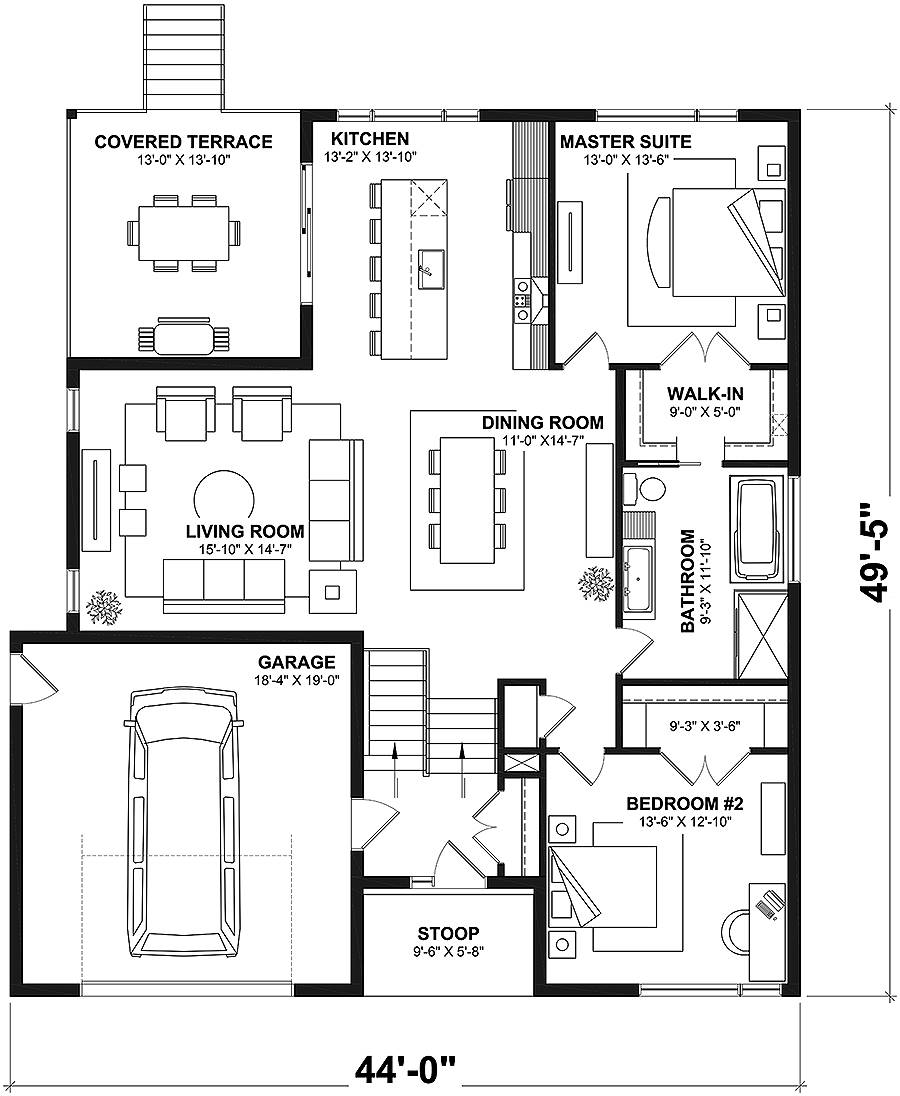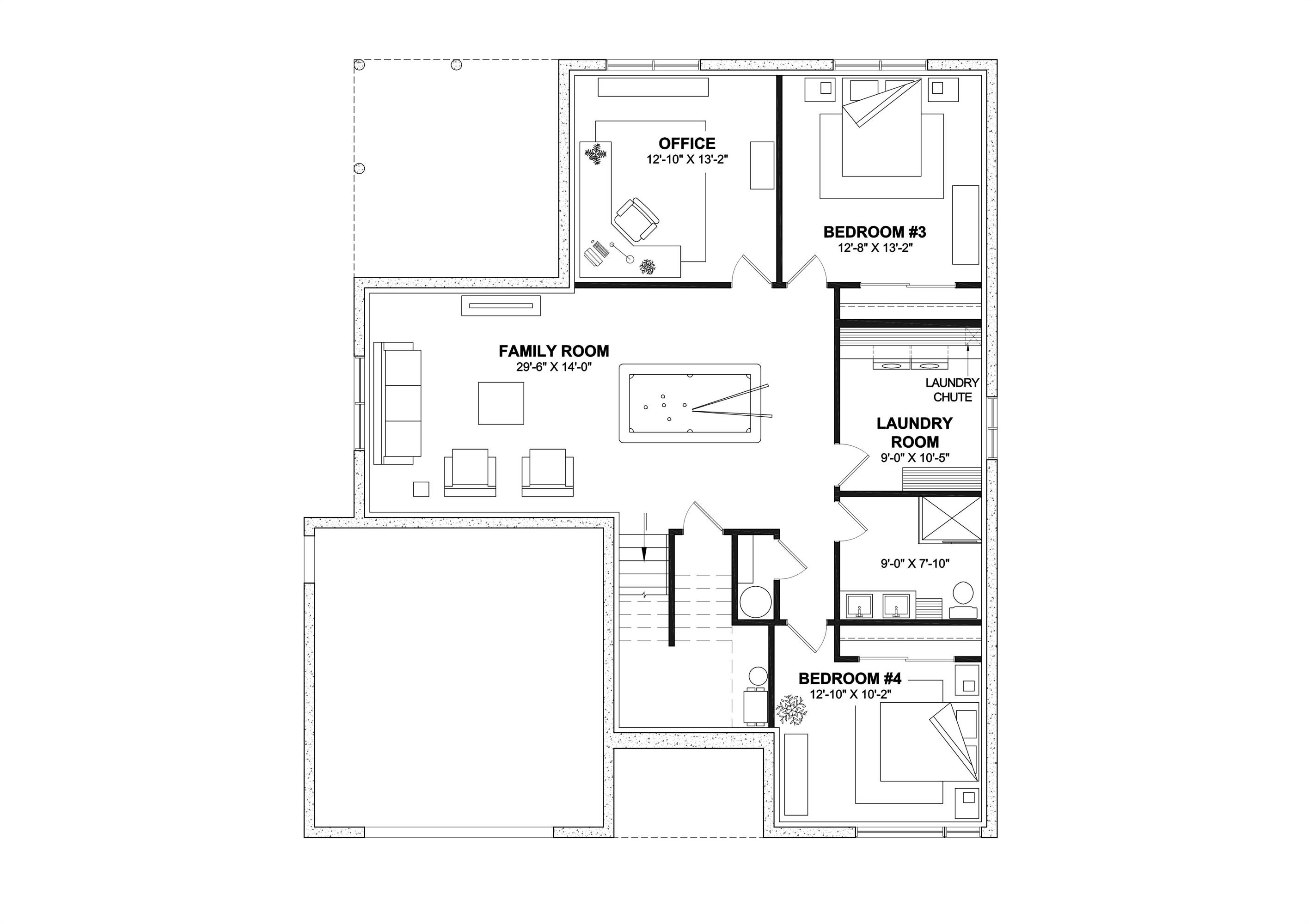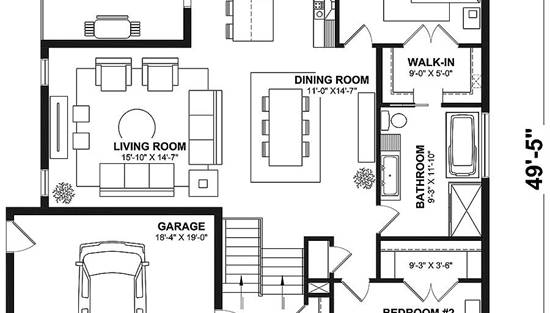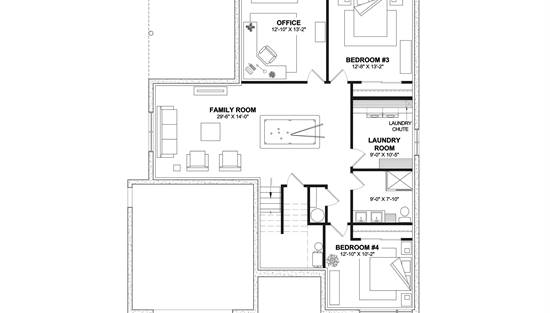- Plan Details
- |
- |
- Print Plan
- |
- Modify Plan
- |
- Reverse Plan
- |
- Cost-to-Build
- |
- View 3D
- |
- Advanced Search
About House Plan 4306:
House Plan 4306 is a beautiful bi-level contemporary home with a classic raised ranch layout, 2,938 square feet, four bedrooms, and two bathrooms. The main level sits on top with the open-concept living areas, two bedrooms, and a large bathroom. The lower level has two bedrooms, a bathroom, the family room, and an office. This home also has a one-car garage and a covered terrace in back.
Plan Details
Key Features
Attached
Covered Front Porch
Covered Rear Porch
Family Room
Foyer
Front-entry
Great Room
Home Office
Kitchen Island
Primary Bdrm Main Floor
Open Floor Plan
Rec Room
Separate Tub and Shower
Split Bedrooms
Suited for sloping lot
Suited for view lot
Walk-in Closet
Build Beautiful With Our Trusted Brands
Our Guarantees
- Only the highest quality plans
- Int’l Residential Code Compliant
- Full structural details on all plans
- Best plan price guarantee
- Free modification Estimates
- Builder-ready construction drawings
- Expert advice from leading designers
- PDFs NOW!™ plans in minutes
- 100% satisfaction guarantee
- Free Home Building Organizer
