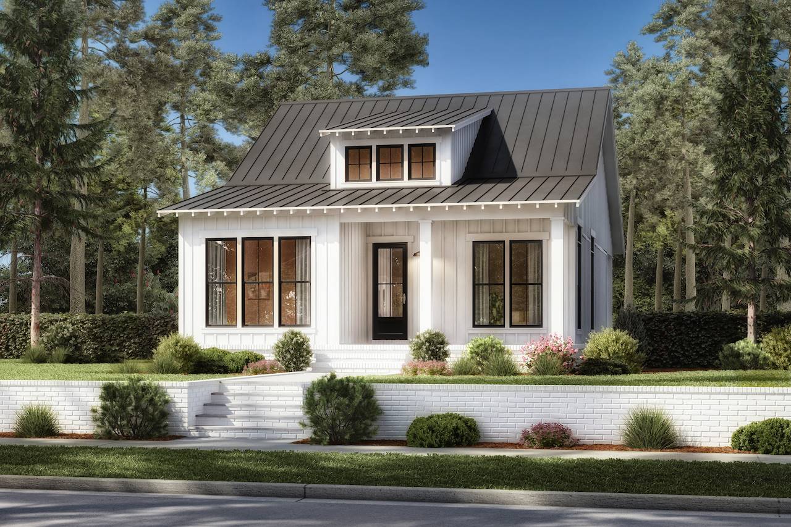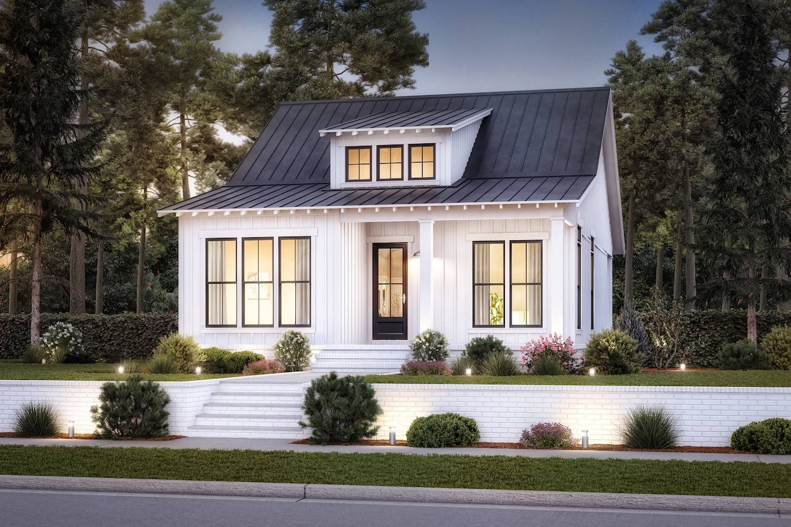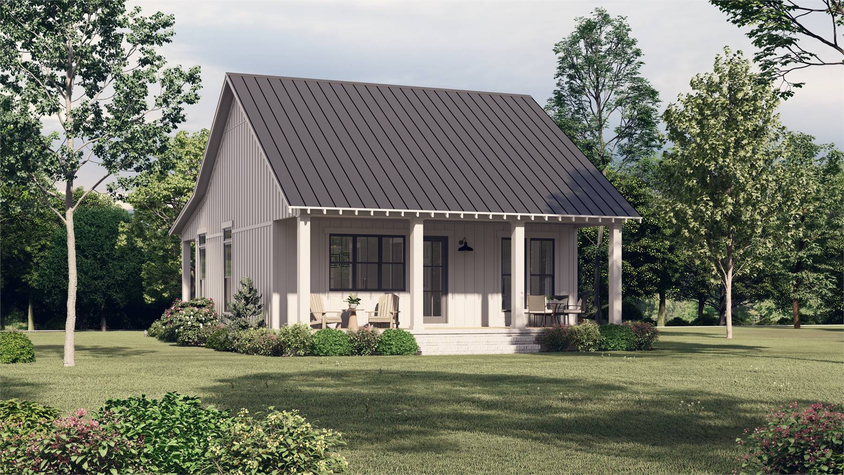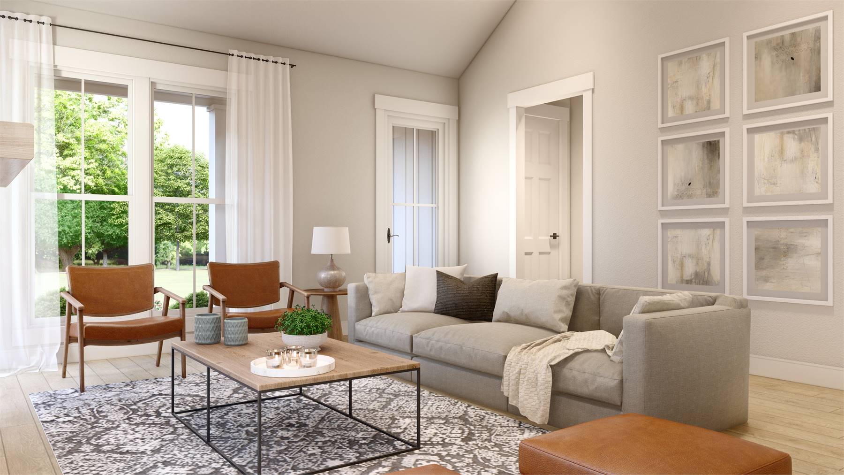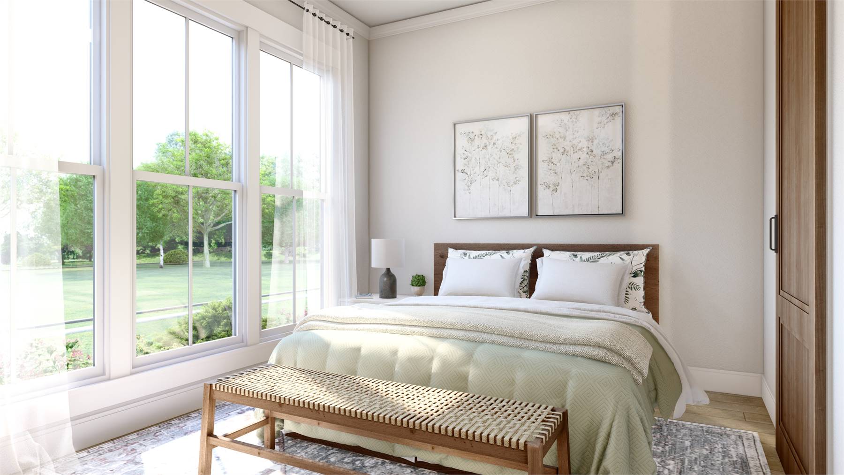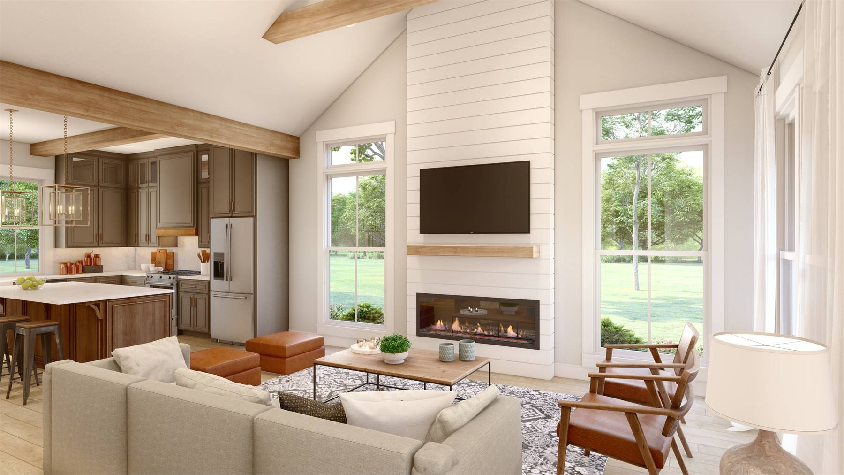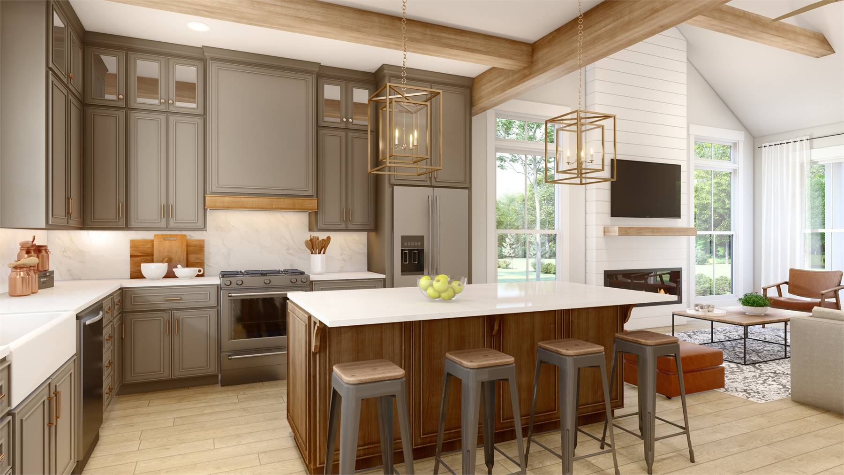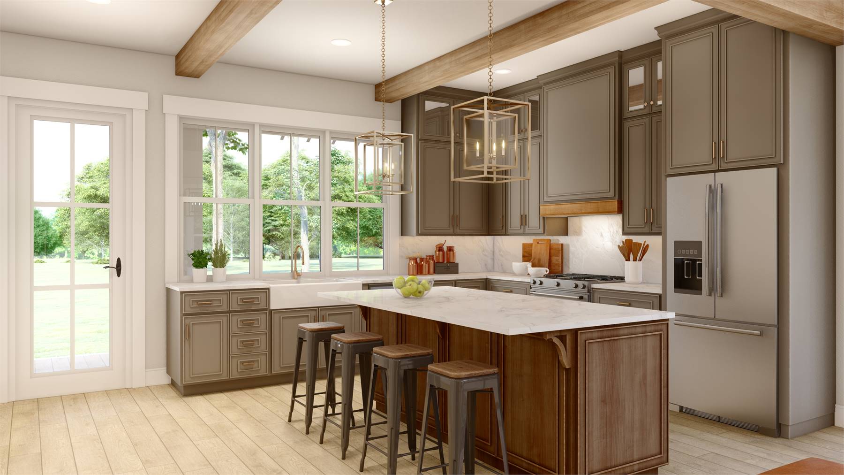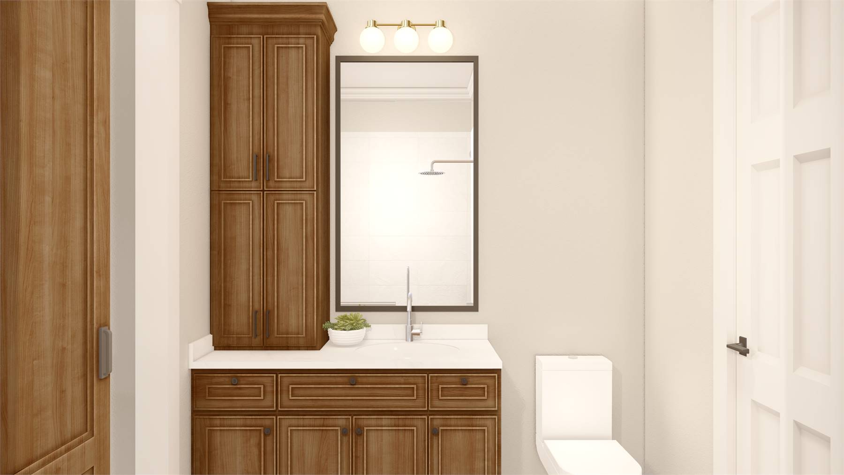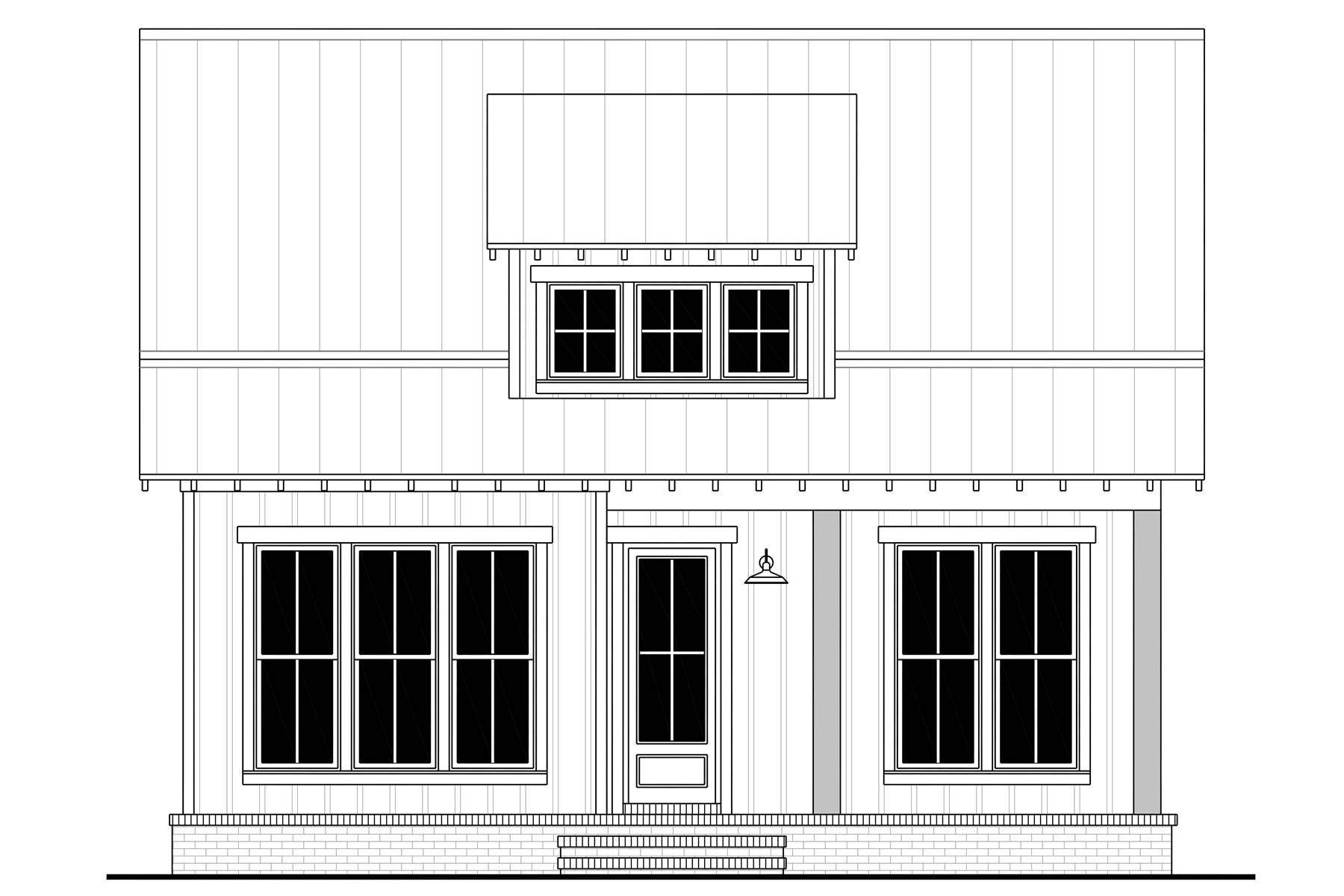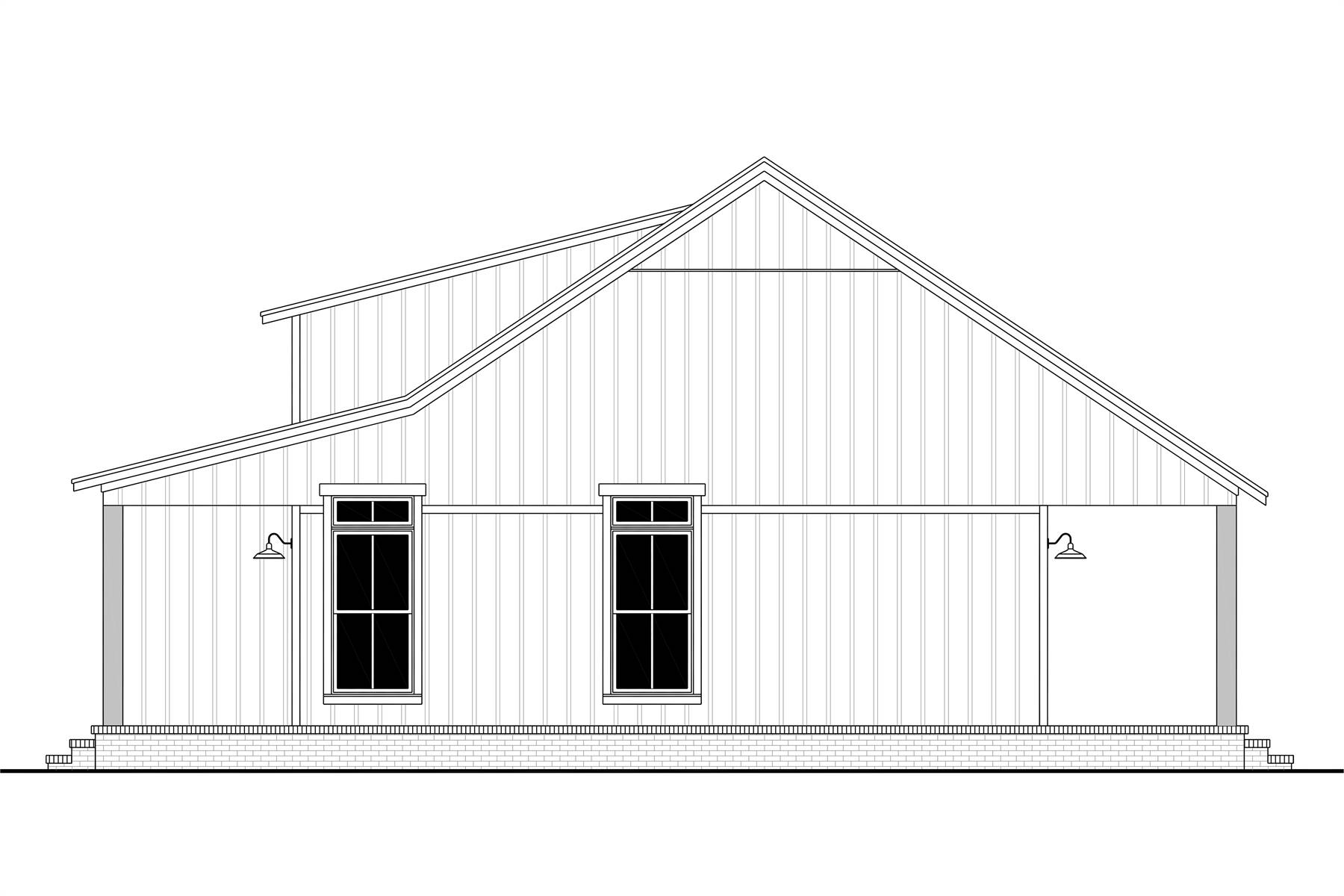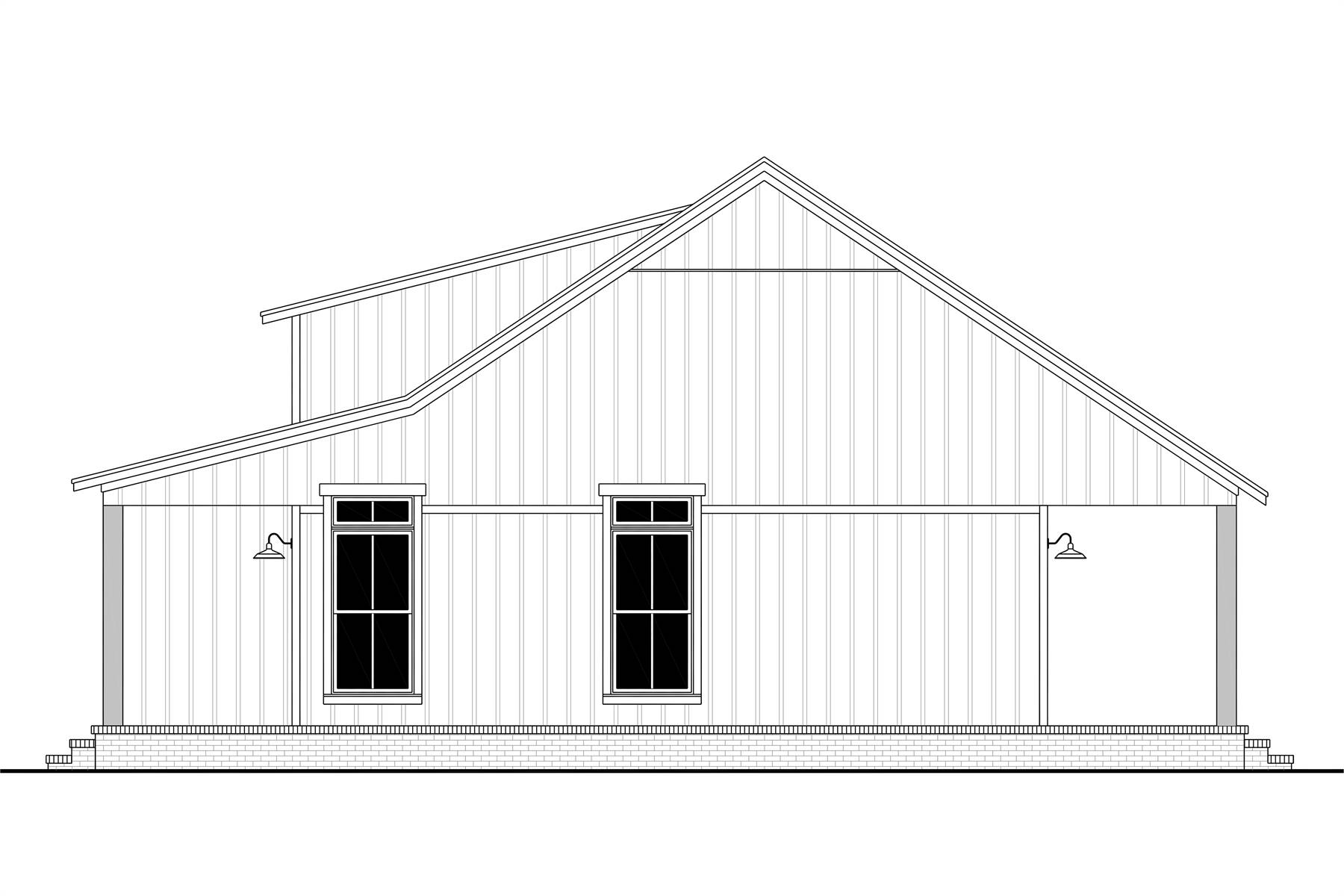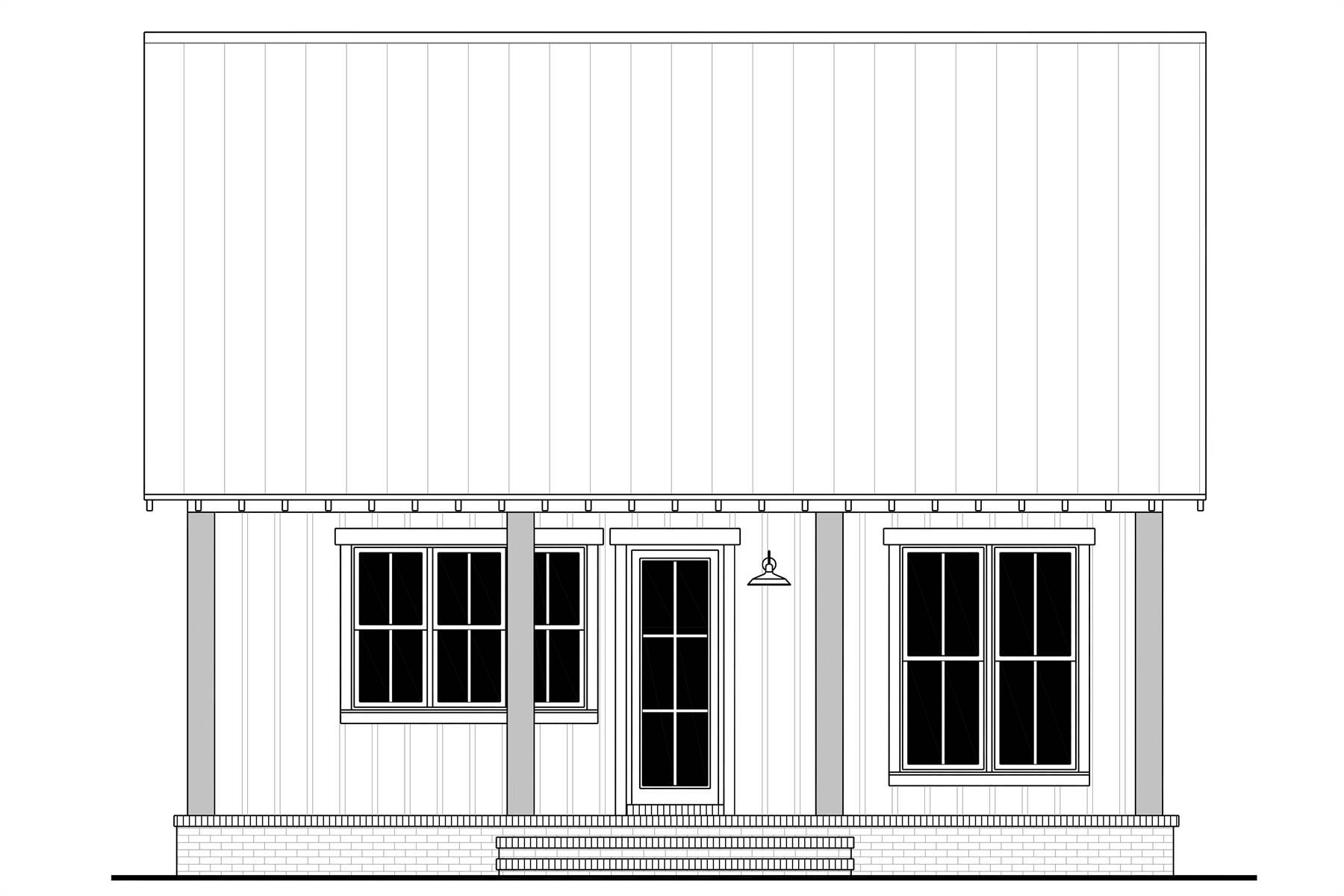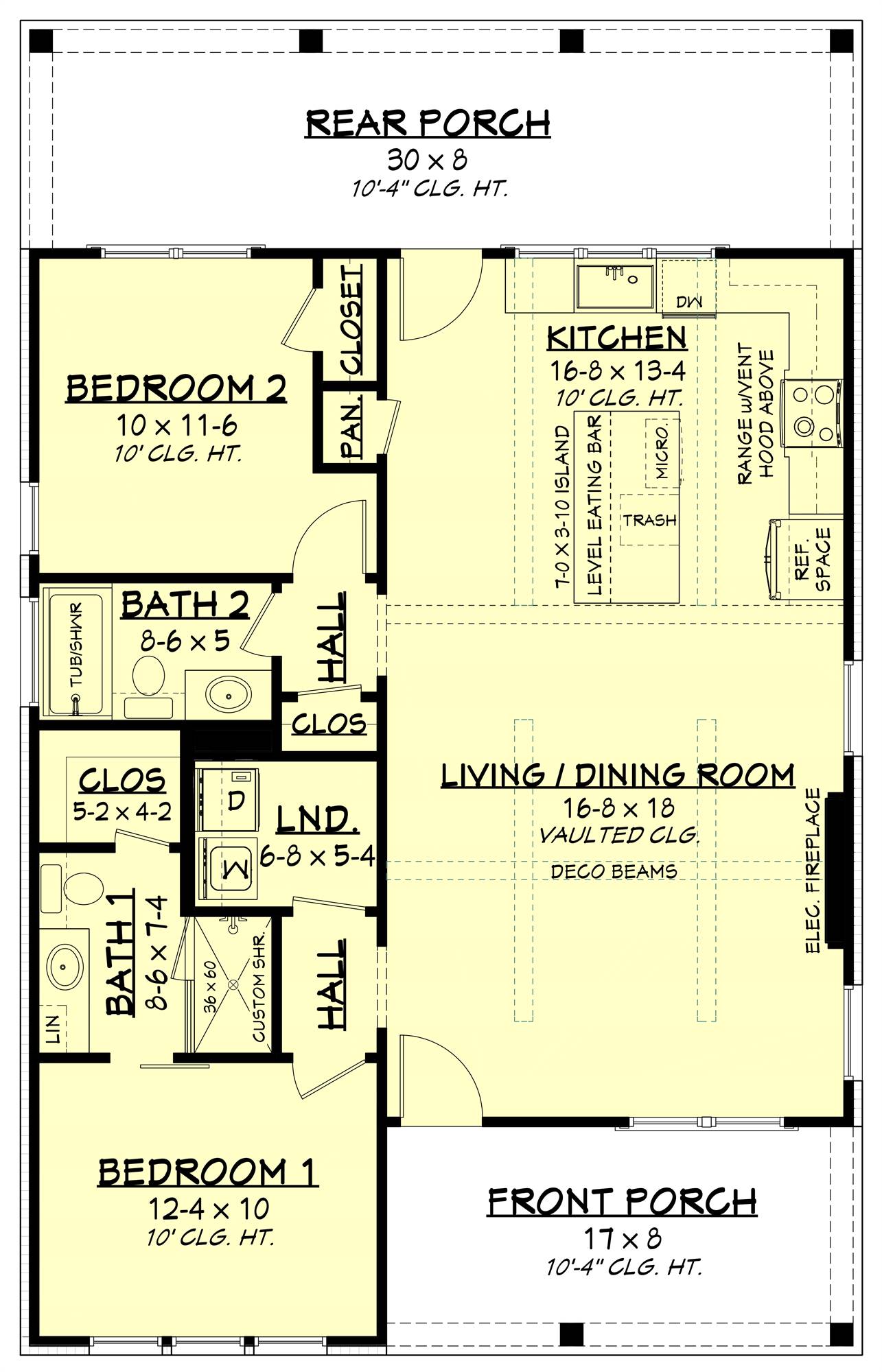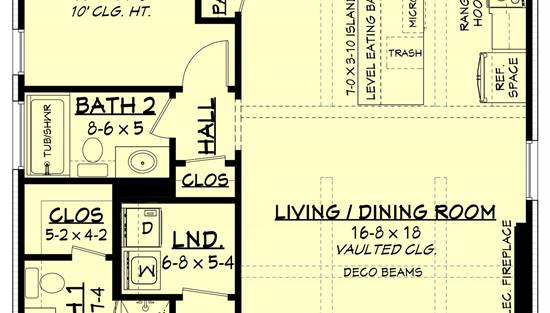- Plan Details
- |
- |
- Print Plan
- |
- Modify Plan
- |
- Reverse Plan
- |
- Cost-to-Build
- |
- View 3D
- |
- Advanced Search
About House Plan 4366:
House Plan 4366 is an awesome home for minimalists, first-time owners, and empty nesters! It offers 1,064 square feet, two bedrooms, and two bathrooms on one level, and the covered porches in front and back will let you expand to the outdoors comfortably. The open-concept main area is comprised of the vaulted living/dining and an L-shaped island kitchen beneath a flat ceiling. Both spaces have beautiful decorative beams overhead! Each bedroom is tucked into its own hallway, with a full suite in the front hall along with the laundry and the second bedroom in the back hall with a shared bath. This setup is great for a small family or somebody who likes to host!
Plan Details
Key Features
Covered Front Porch
Covered Rear Porch
Dining Room
Family Room
Family Style
Fireplace
Kitchen Island
Laundry 1st Fl
L-Shaped
Primary Bdrm Main Floor
None
Open Floor Plan
Pantry
Peninsula / Eating Bar
Suited for narrow lot
Build Beautiful With Our Trusted Brands
Our Guarantees
- Only the highest quality plans
- Int’l Residential Code Compliant
- Full structural details on all plans
- Best plan price guarantee
- Free modification Estimates
- Builder-ready construction drawings
- Expert advice from leading designers
- PDFs NOW!™ plans in minutes
- 100% satisfaction guarantee
- Free Home Building Organizer
