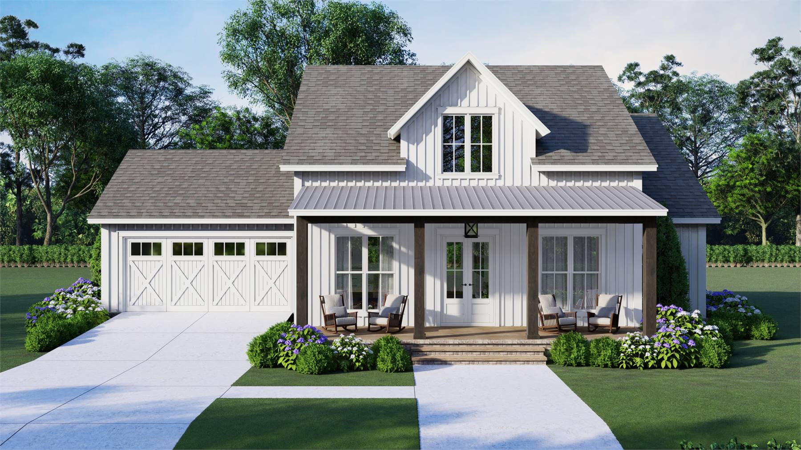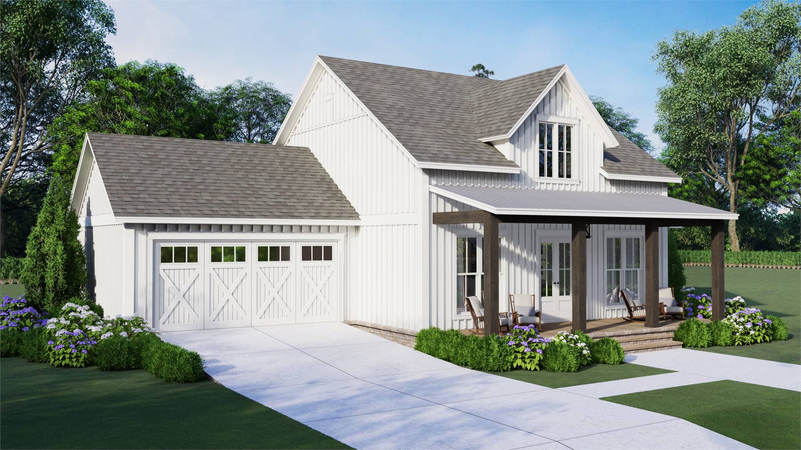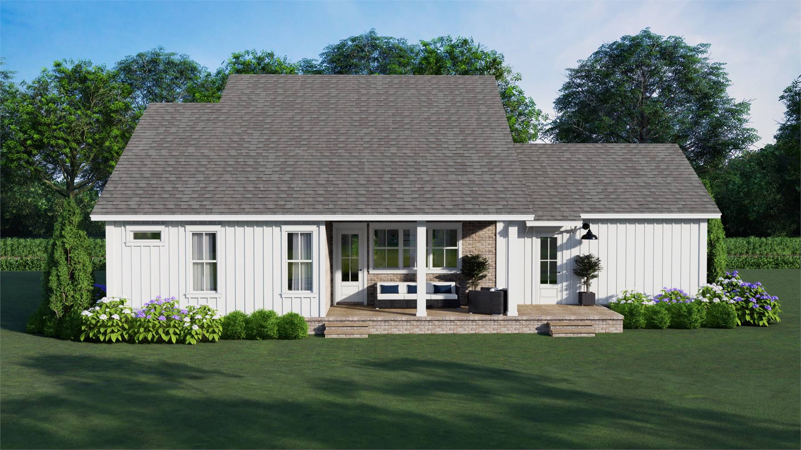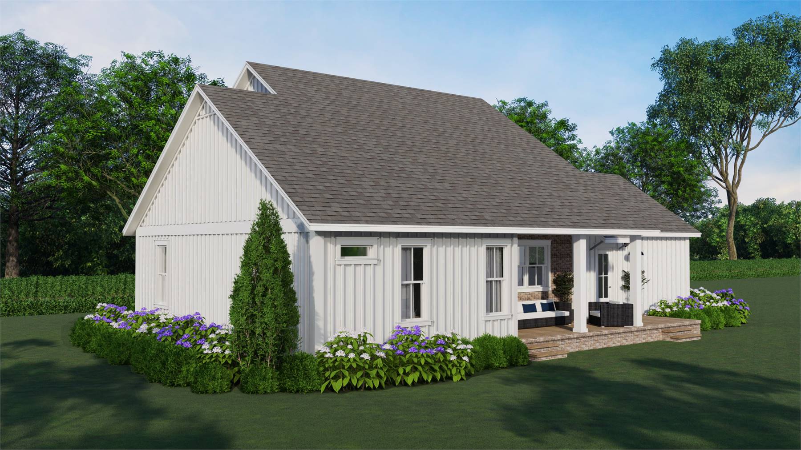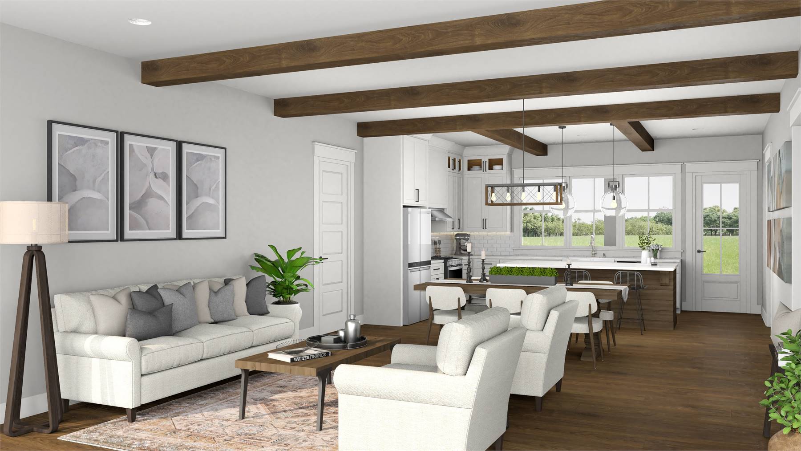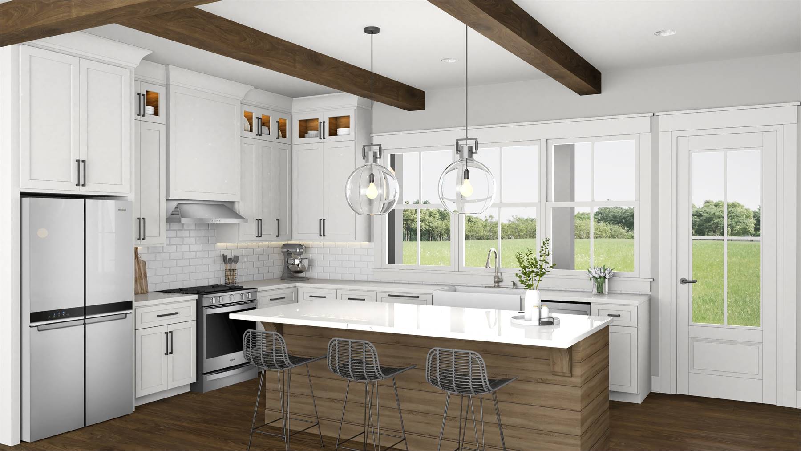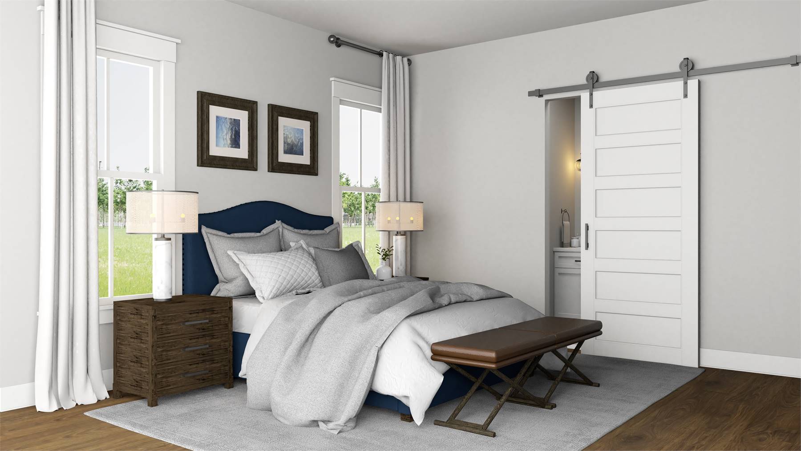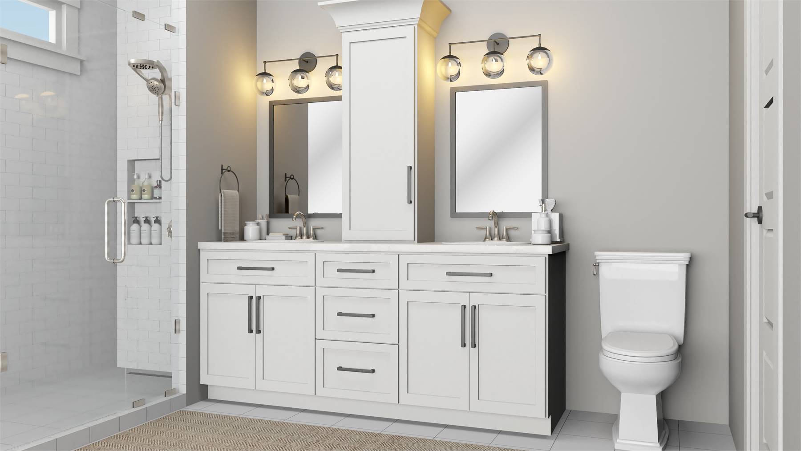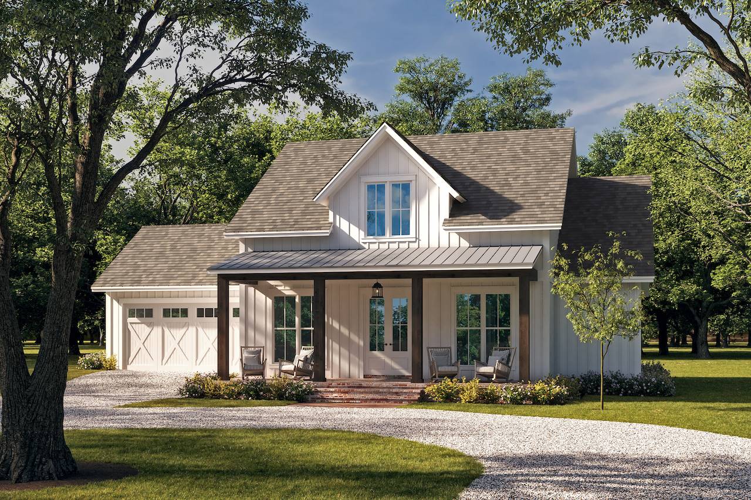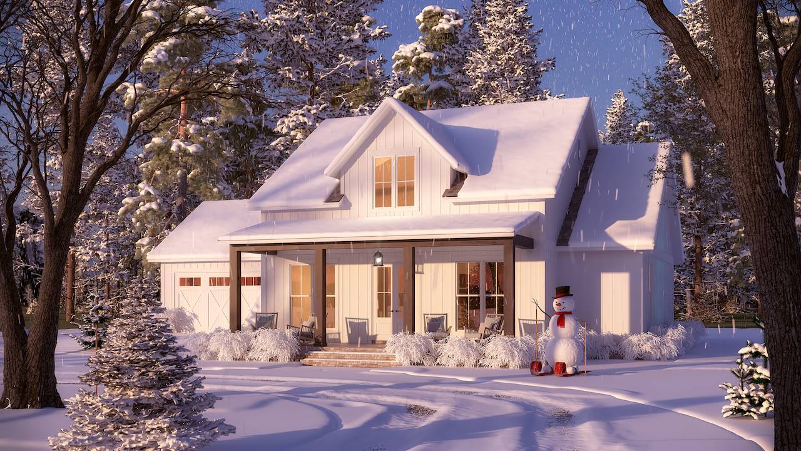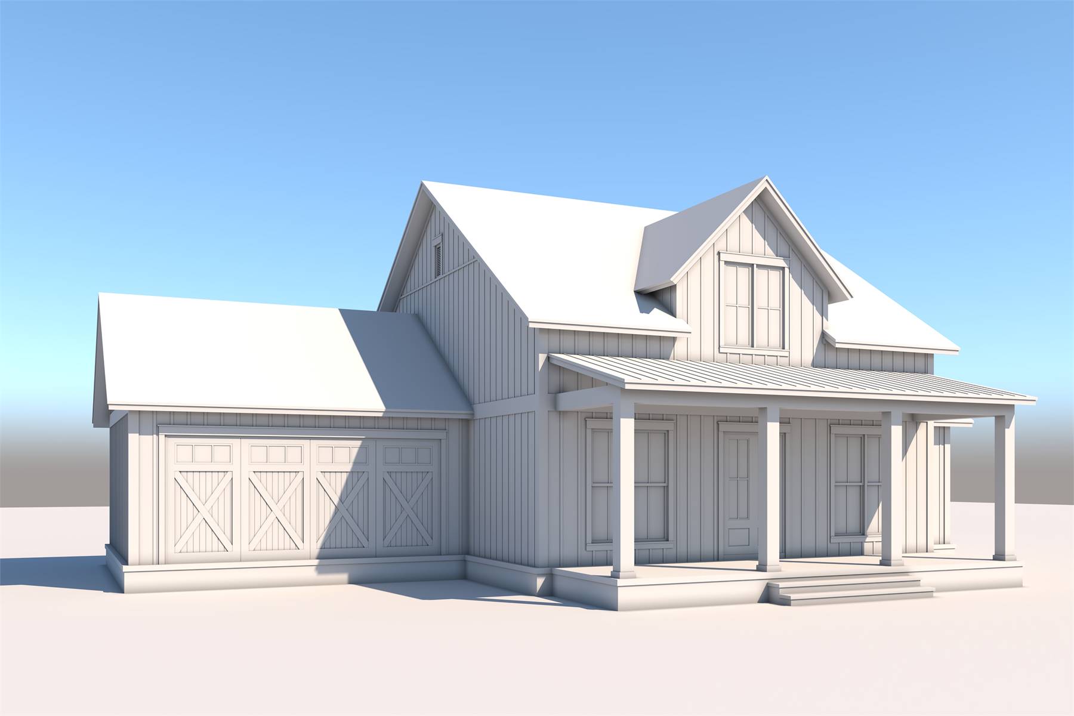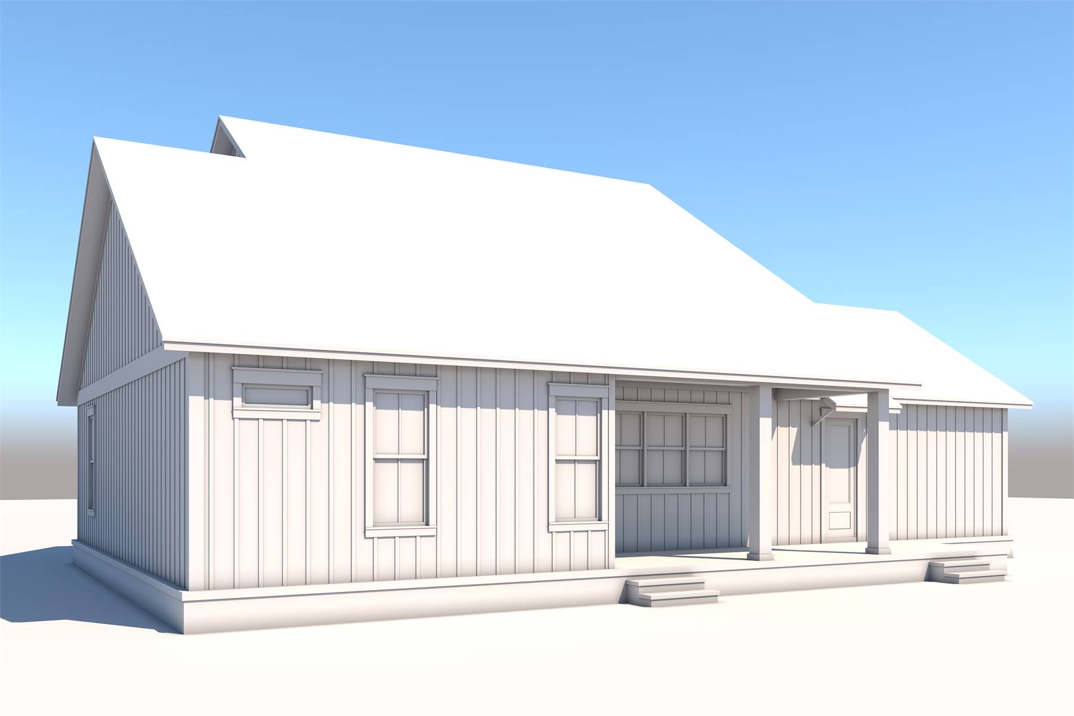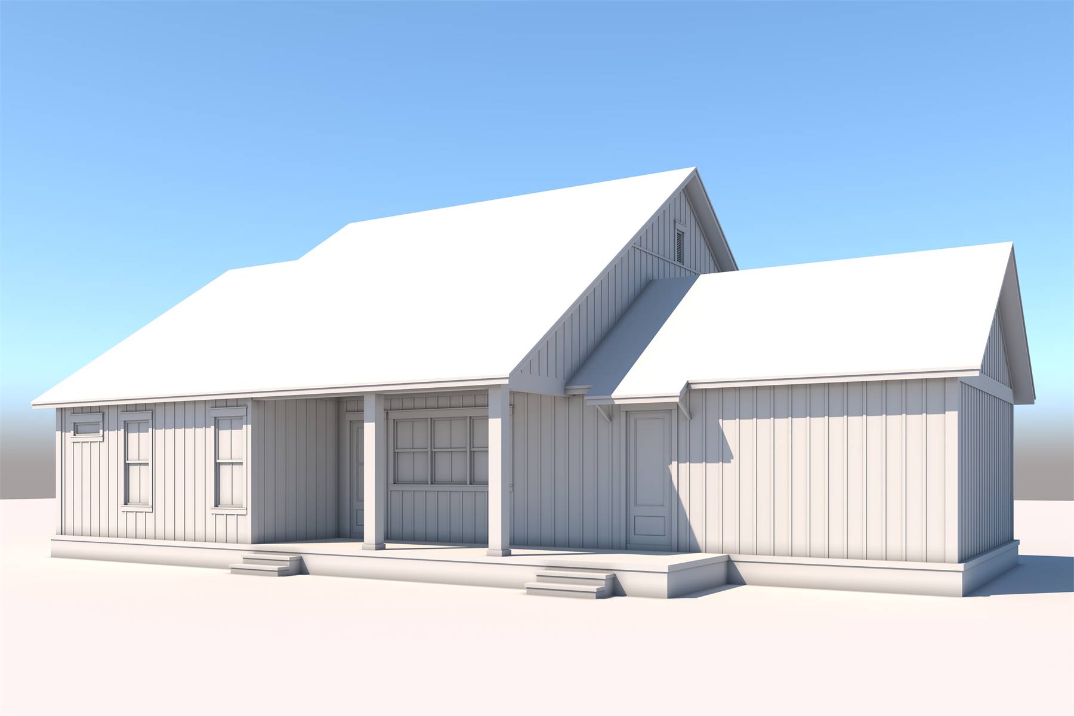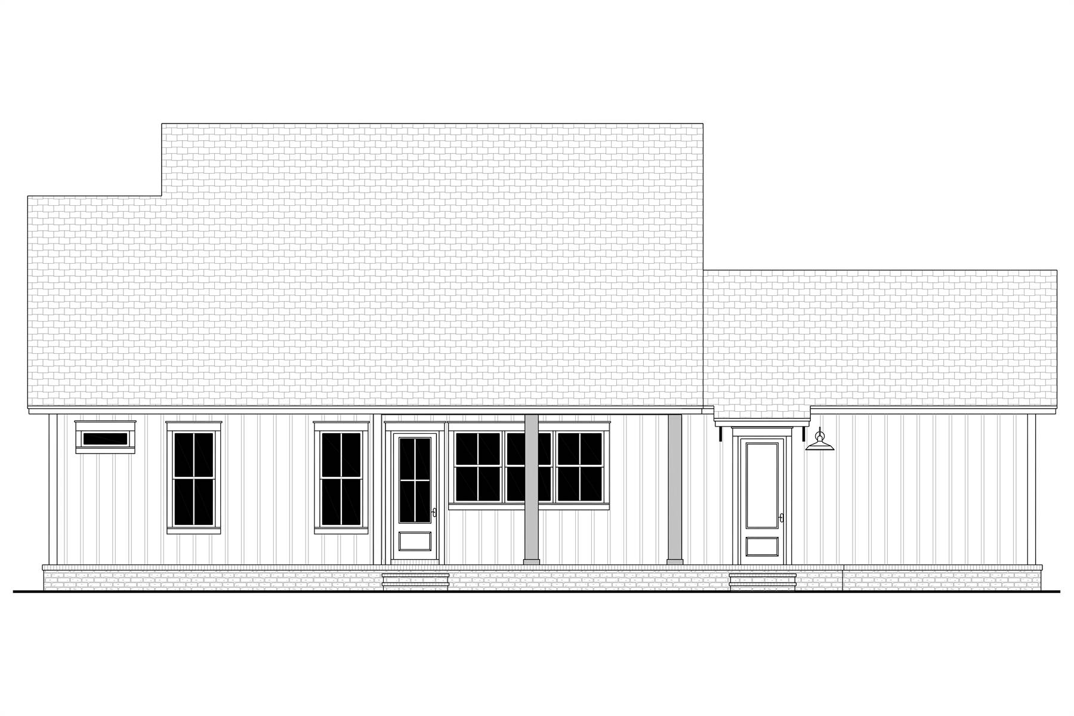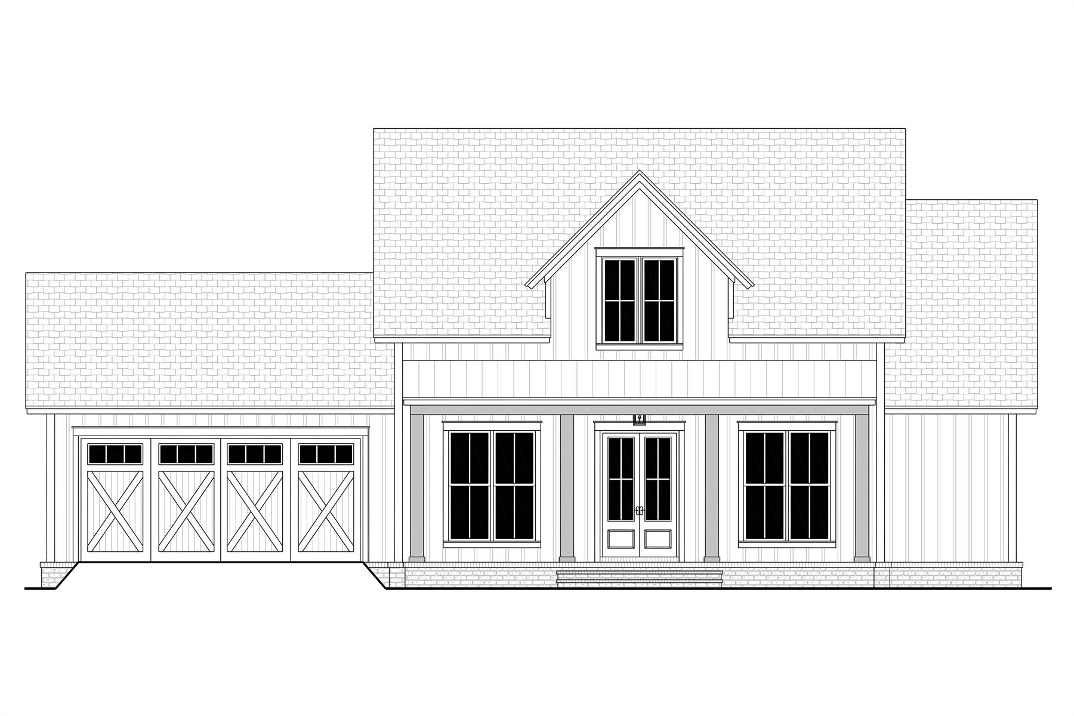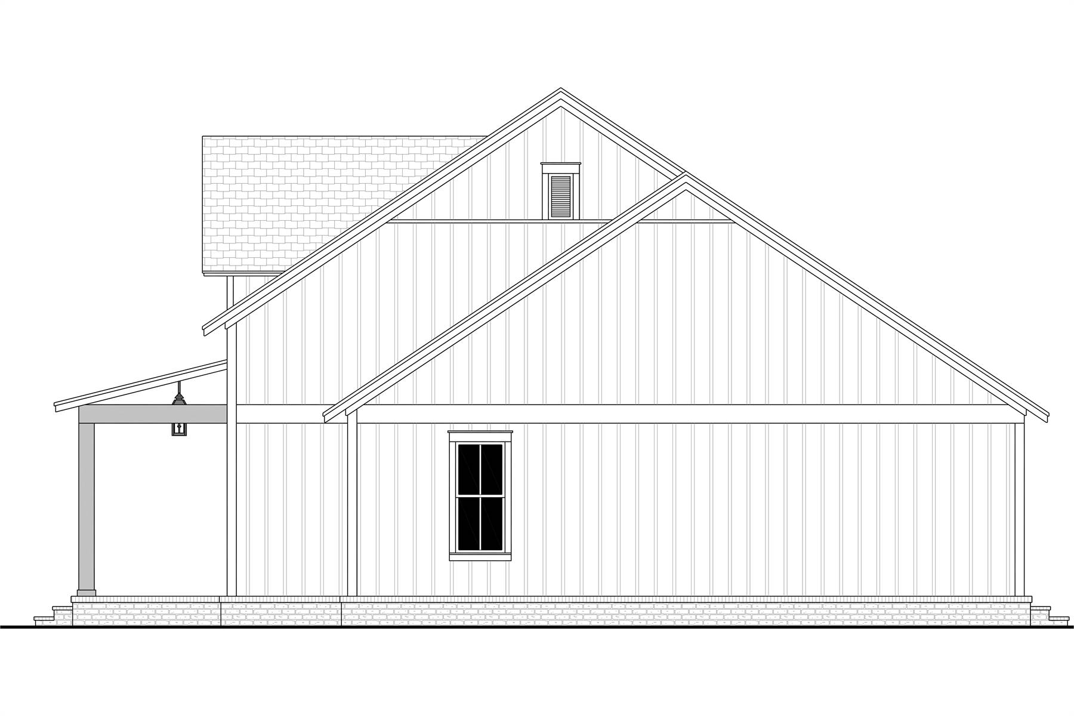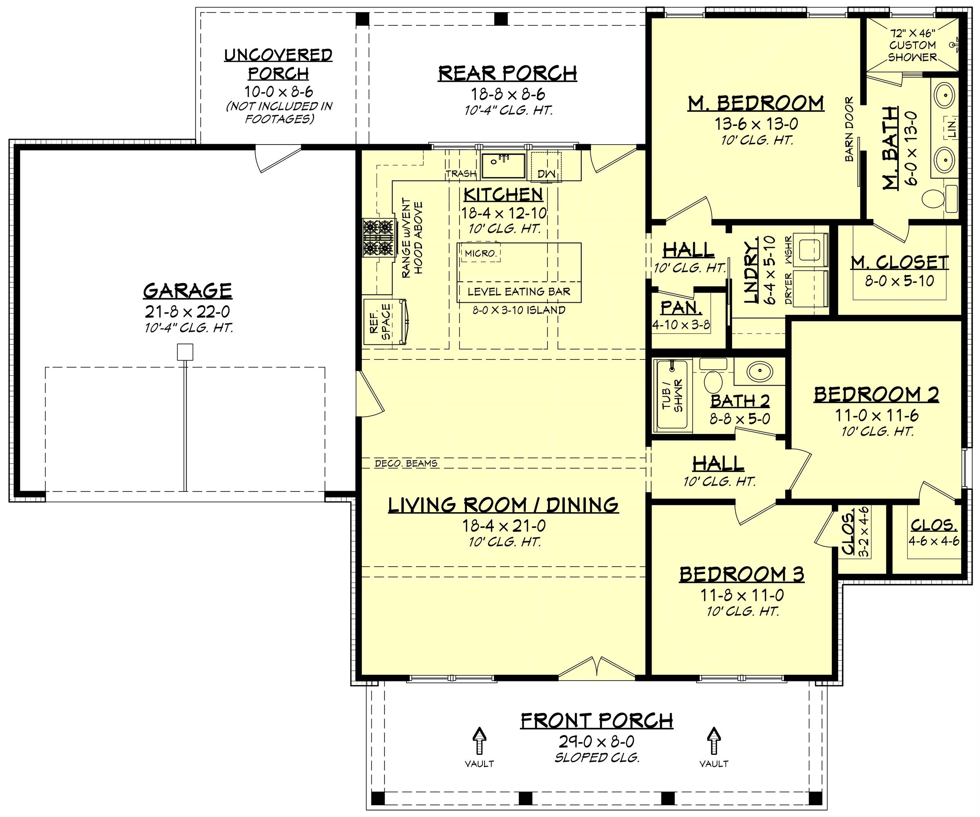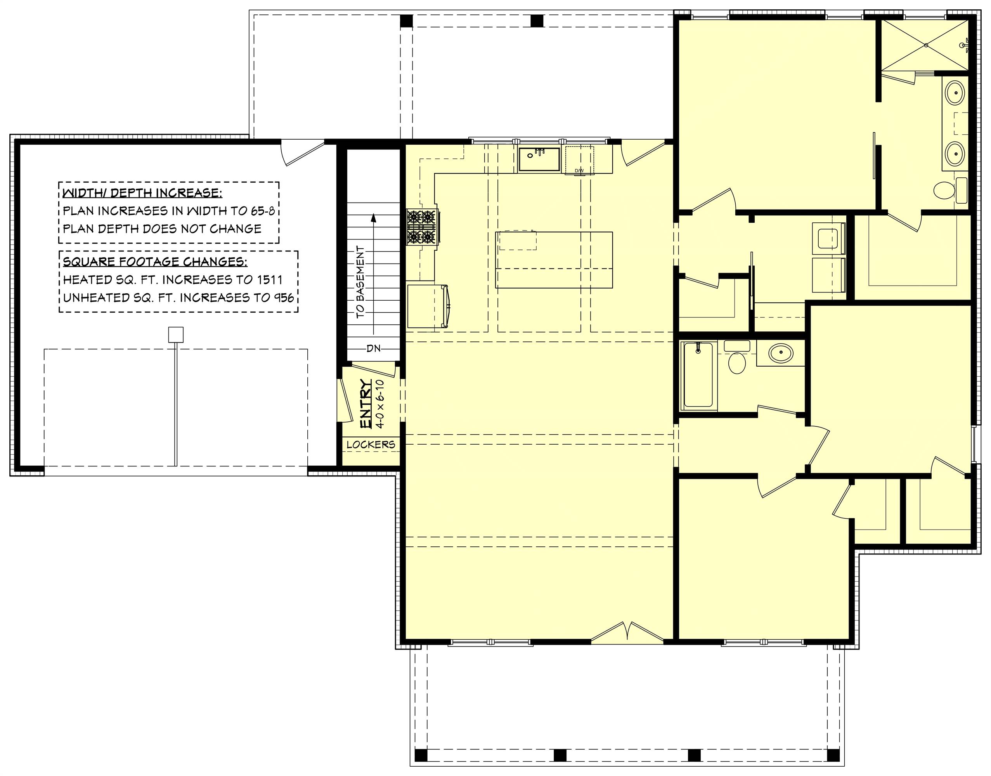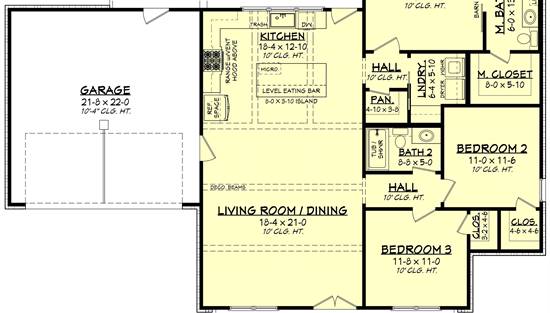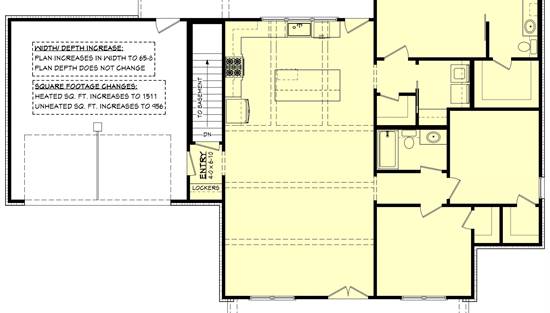- Plan Details
- |
- |
- Print Plan
- |
- Modify Plan
- |
- Reverse Plan
- |
- Cost-to-Build
- |
- View 3D
- |
- Advanced Search
About House Plan 4367:
House Plan 4367 is a beautiful smaller farmhouse with 1,479 square feet, three bedrooms, and two bathrooms. Check out the cute porches in front and back and imagine enjoying views of your property in the fresh air! Inside, completely open living spaces place the living area in front and the island kitchen in back. The two-car garage enters into the middle of this room while the bedrooms are on the opposite side. The master suite shares the back hallway with the laundry room and walk-in pantry while the secondary bedrooms sit in the front hallway with a bath to share. House Plan 4367 offers just what today's budget-conscious families need with plenty of curb appeal!
Plan Details
Key Features
Attached
Covered Front Porch
Covered Rear Porch
Dining Room
Double Vanity Sink
Formal LR
Front-entry
Kitchen Island
Laundry 1st Fl
L-Shaped
Primary Bdrm Main Floor
Open Floor Plan
Pantry
Peninsula / Eating Bar
Rear Porch
Suited for view lot
Walk-in Closet
Architect Recommended Home Product Ideas
Click for Architect Preferred Home Products!

Front

Bedroom

Bathroom

.png)
.png)
