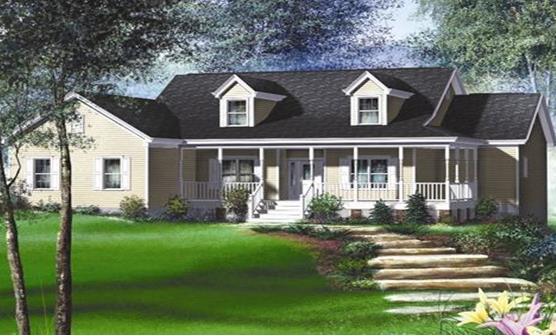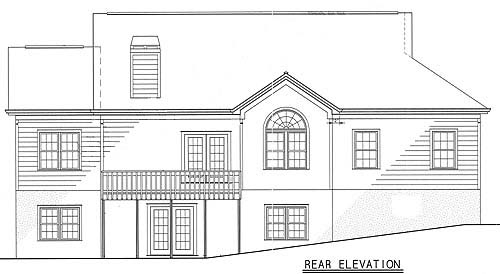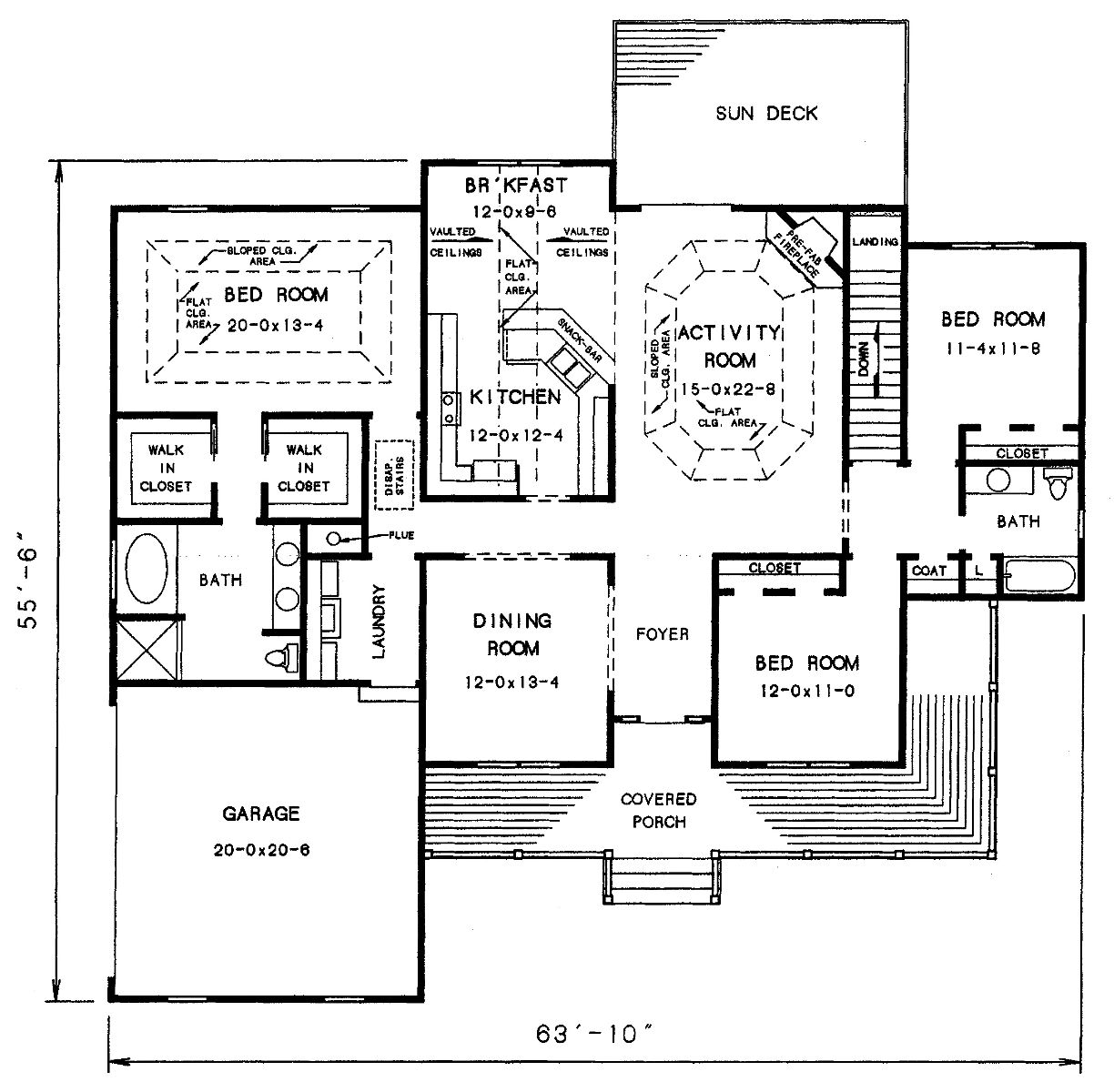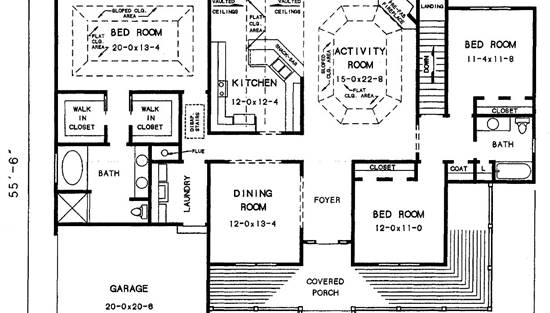- Plan Details
- |
- |
- Print Plan
- |
- Modify Plan
- |
- Reverse Plan
- |
- Cost-to-Build
- |
- View 3D
- |
- Advanced Search
About House Plan 4377:
A wrapping covered porch provides sheltered entry for your guests. The foyer is flanked by a formal dining room. This room is oversized and includes cased openings into the hall/kitchen area and foyer.
To the rear is the abundantly sized great room, with corner fireplace and octagonal tray ceiling. Directly adjacent is the sun deck.
The kitchen breakfast room is vaulted to allow greater volume space. Surrounding one wing of the cabinets is a snack bar, granting a view of family activities to the cook. The master suite is located behind the double garage, and is truly a room to remember. The bedroom includes a tray ceiling. The double walk-in closets provide enough storage for even the most ardent clothes hound. The garden bath is well appointed and sized for comfort.
A full laundry room provides easy access to the garage.
On the opposite end of the plan are two family bedrooms, each separated from the other, providing complete privacy for all. A splendid hall bath, with linen storage is nearby. Closets are in abundance and a coat closet is accessible from the hall.
Basement stairs serve as a buffer between one of the bedrooms and the great room.
To the rear is the abundantly sized great room, with corner fireplace and octagonal tray ceiling. Directly adjacent is the sun deck.
The kitchen breakfast room is vaulted to allow greater volume space. Surrounding one wing of the cabinets is a snack bar, granting a view of family activities to the cook. The master suite is located behind the double garage, and is truly a room to remember. The bedroom includes a tray ceiling. The double walk-in closets provide enough storage for even the most ardent clothes hound. The garden bath is well appointed and sized for comfort.
A full laundry room provides easy access to the garage.
On the opposite end of the plan are two family bedrooms, each separated from the other, providing complete privacy for all. A splendid hall bath, with linen storage is nearby. Closets are in abundance and a coat closet is accessible from the hall.
Basement stairs serve as a buffer between one of the bedrooms and the great room.
Plan Details
Key Features
Basement
Country Kitchen
Covered Front Porch
Deck
Dining Room
Double Vanity Sink
Fireplace
Foyer
Front Porch
Great Room
His and Hers Primary Closets
Laundry 1st Fl
Primary Bdrm Main Floor
Nook / Breakfast Area
Open Floor Plan
Peninsula / Eating Bar
Separate Tub and Shower
Split Bedrooms
Walk-in Closet
Build Beautiful With Our Trusted Brands
Our Guarantees
- Only the highest quality plans
- Int’l Residential Code Compliant
- Full structural details on all plans
- Best plan price guarantee
- Free modification Estimates
- Builder-ready construction drawings
- Expert advice from leading designers
- PDFs NOW!™ plans in minutes
- 100% satisfaction guarantee
- Free Home Building Organizer









