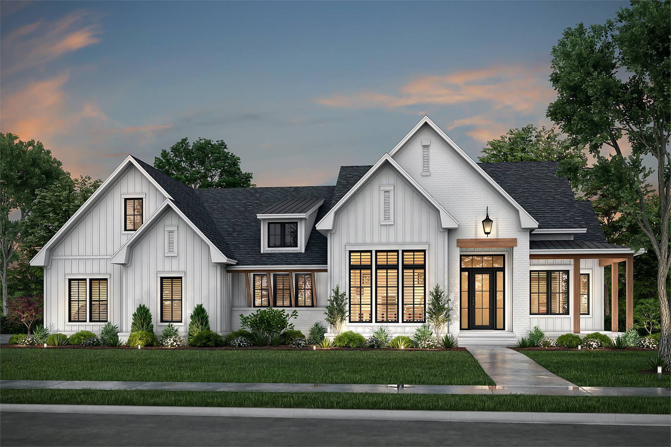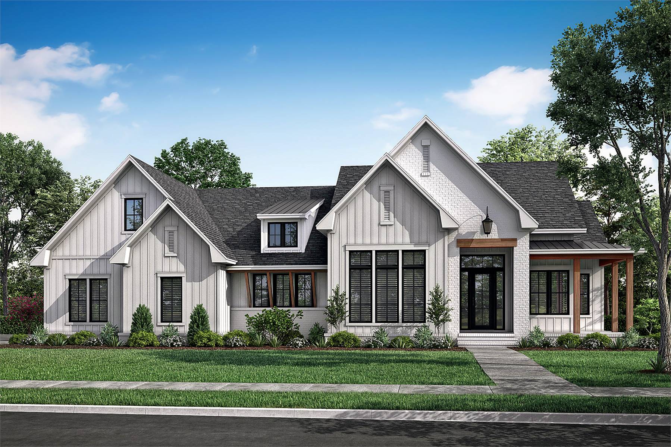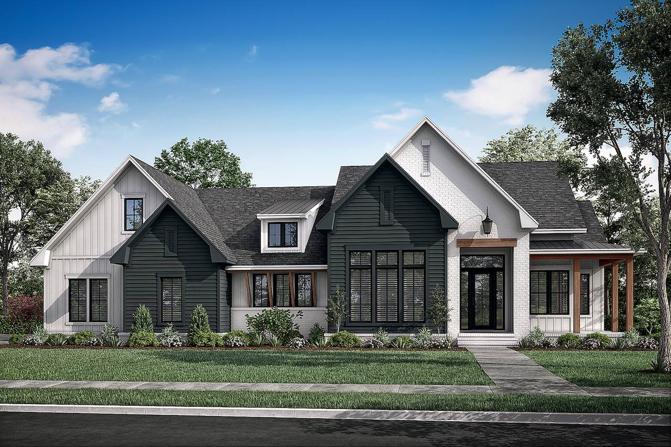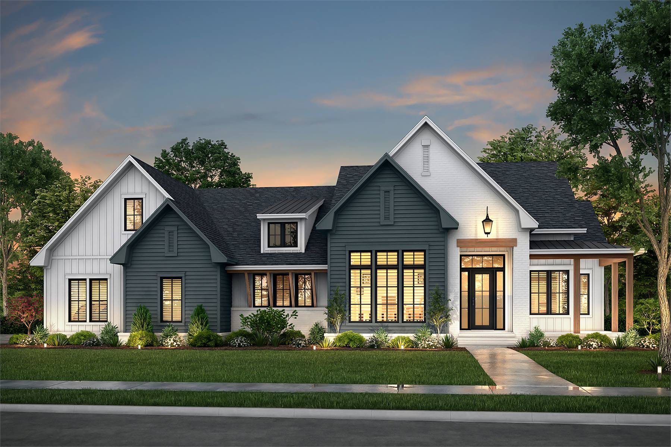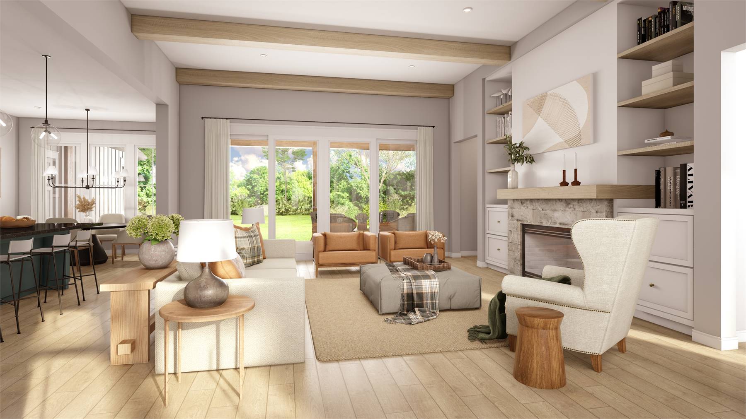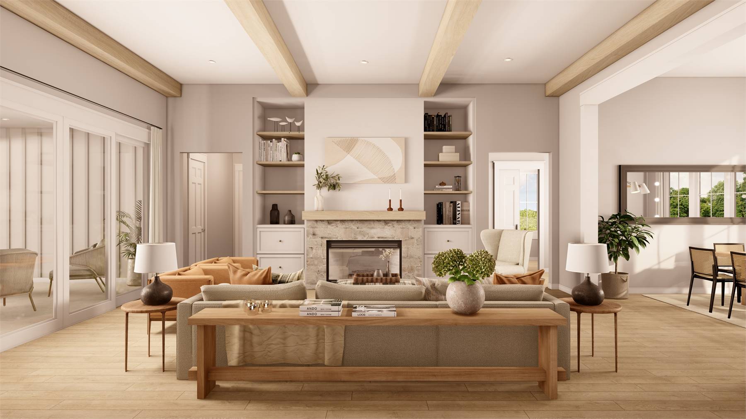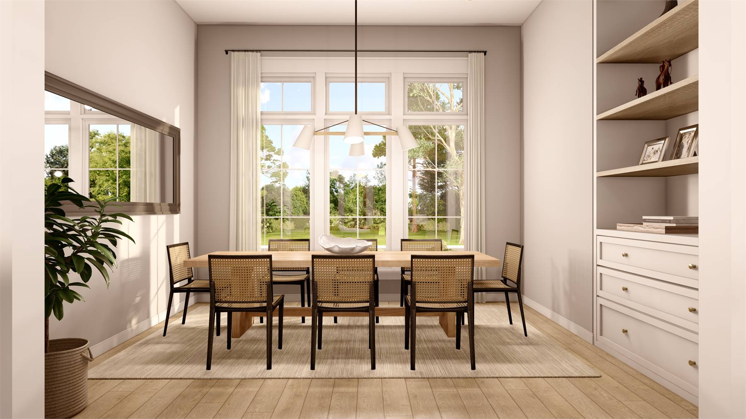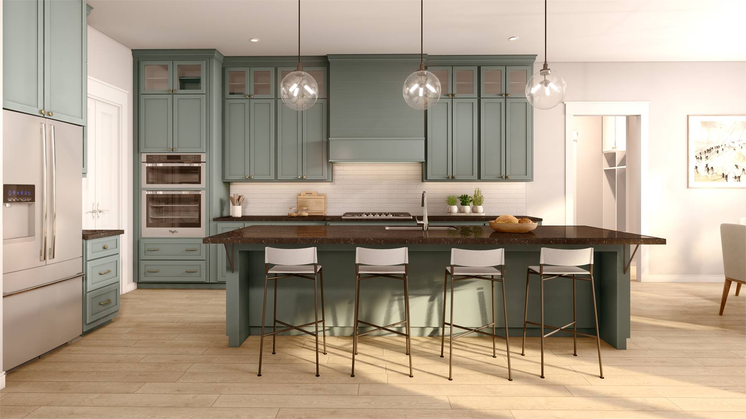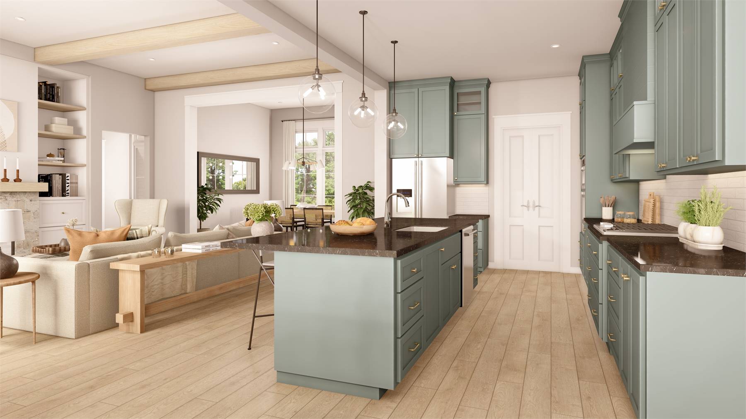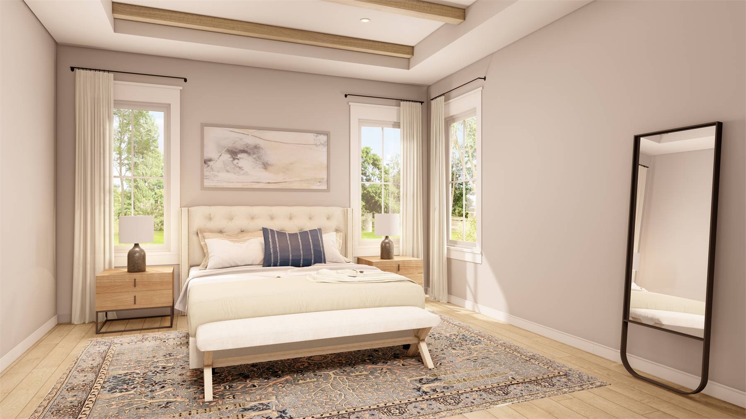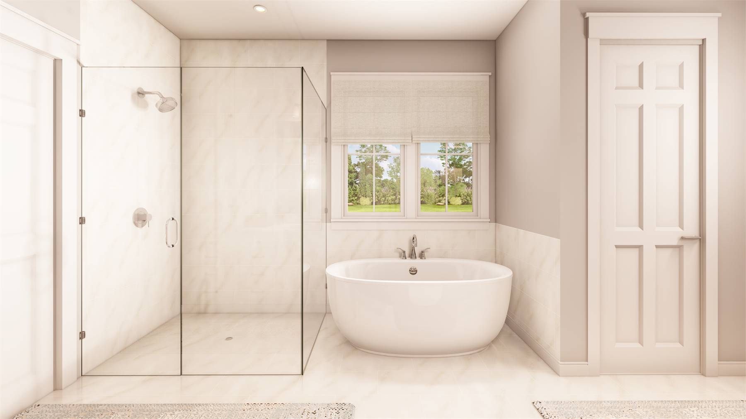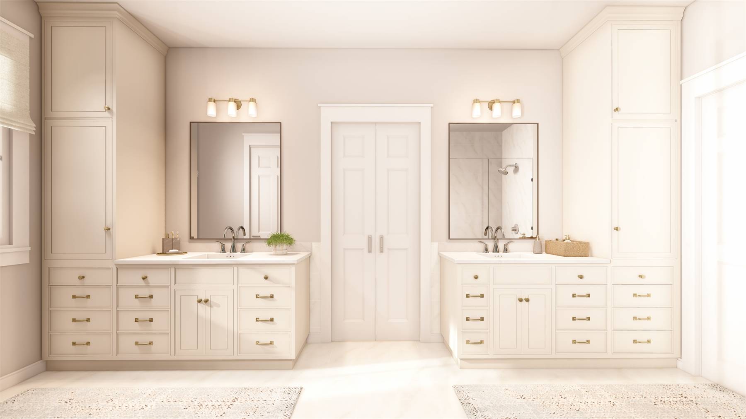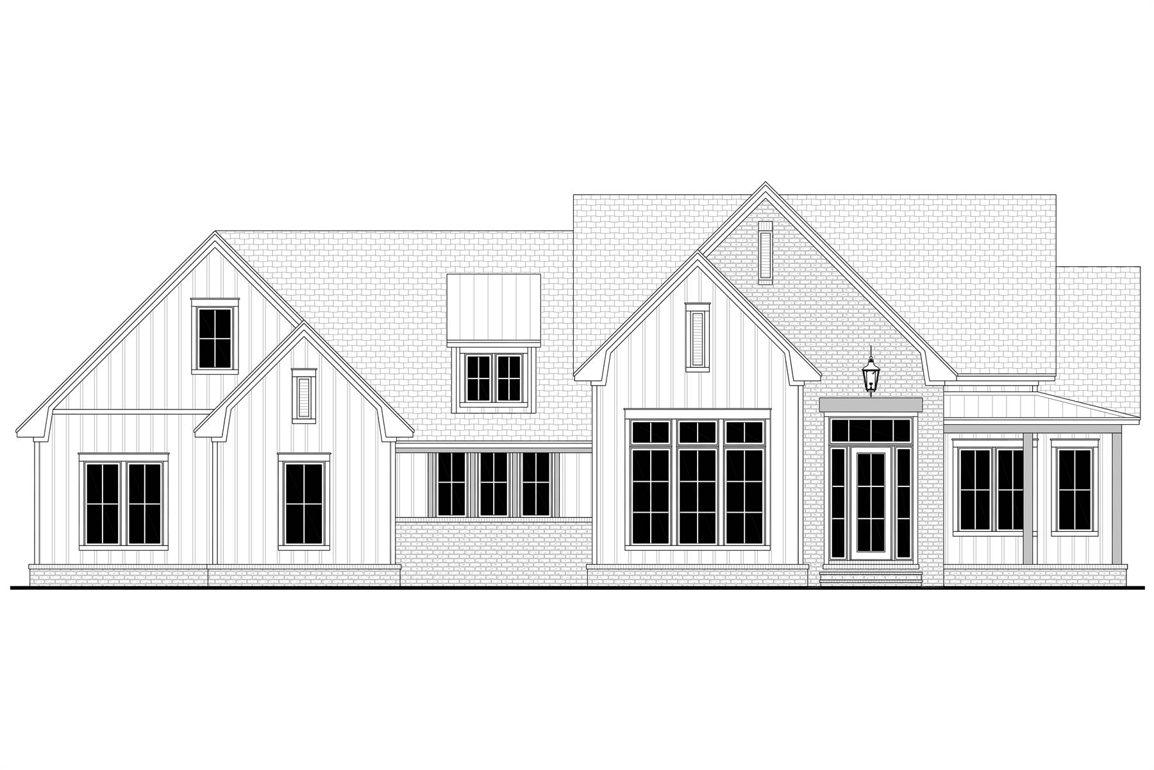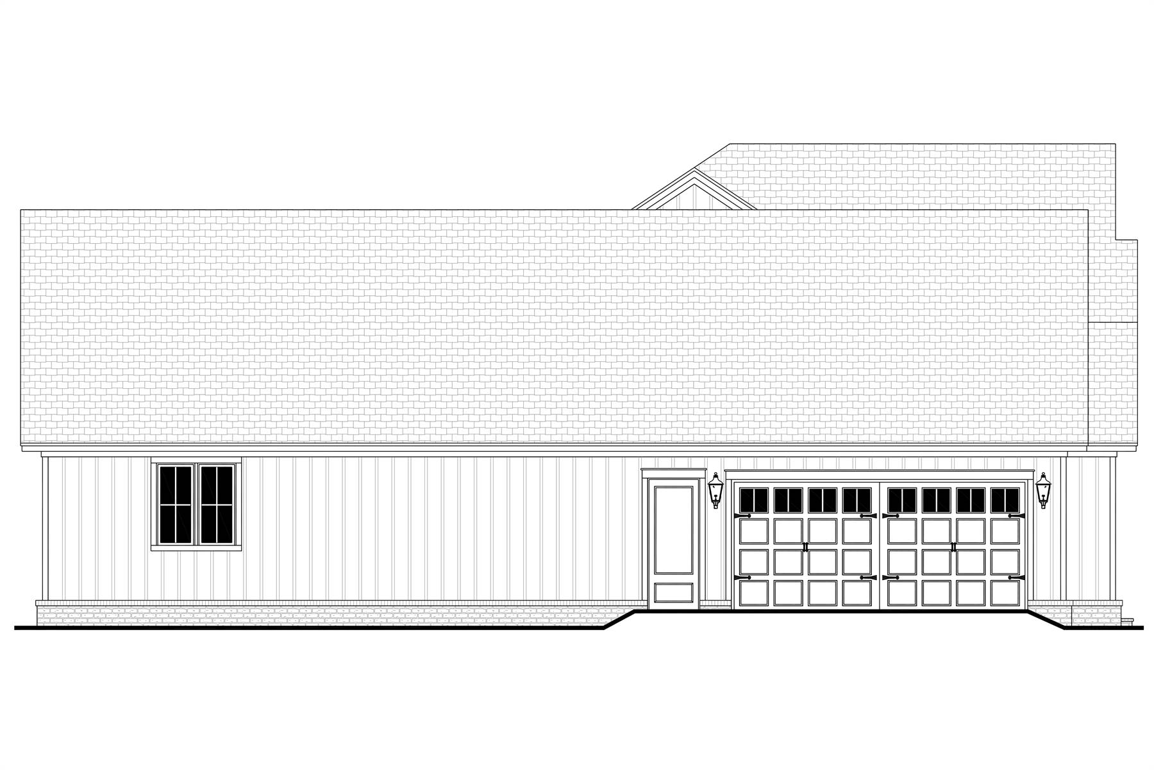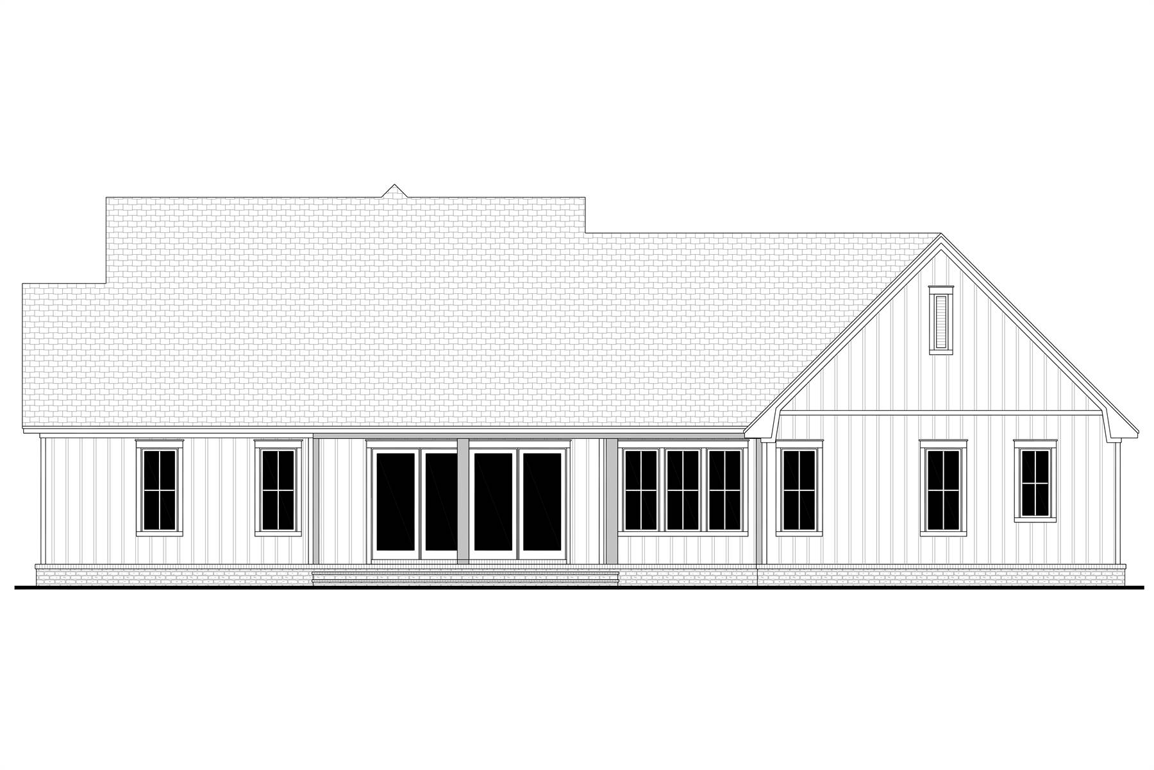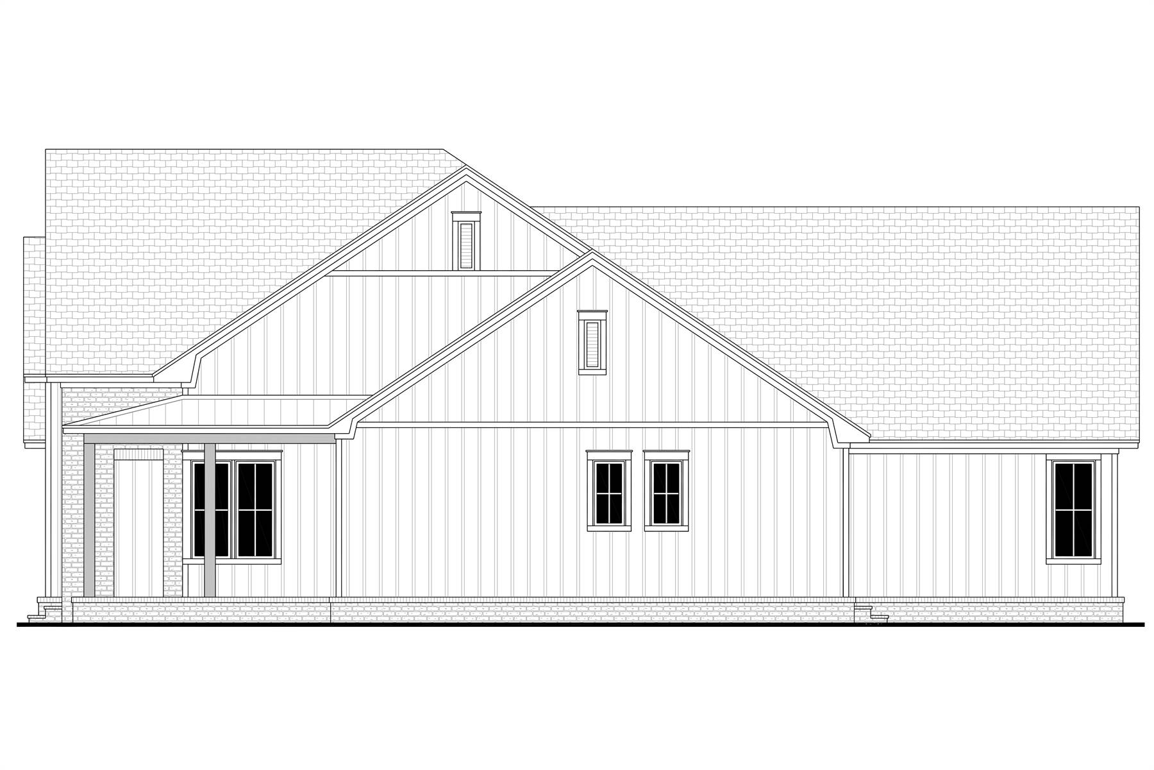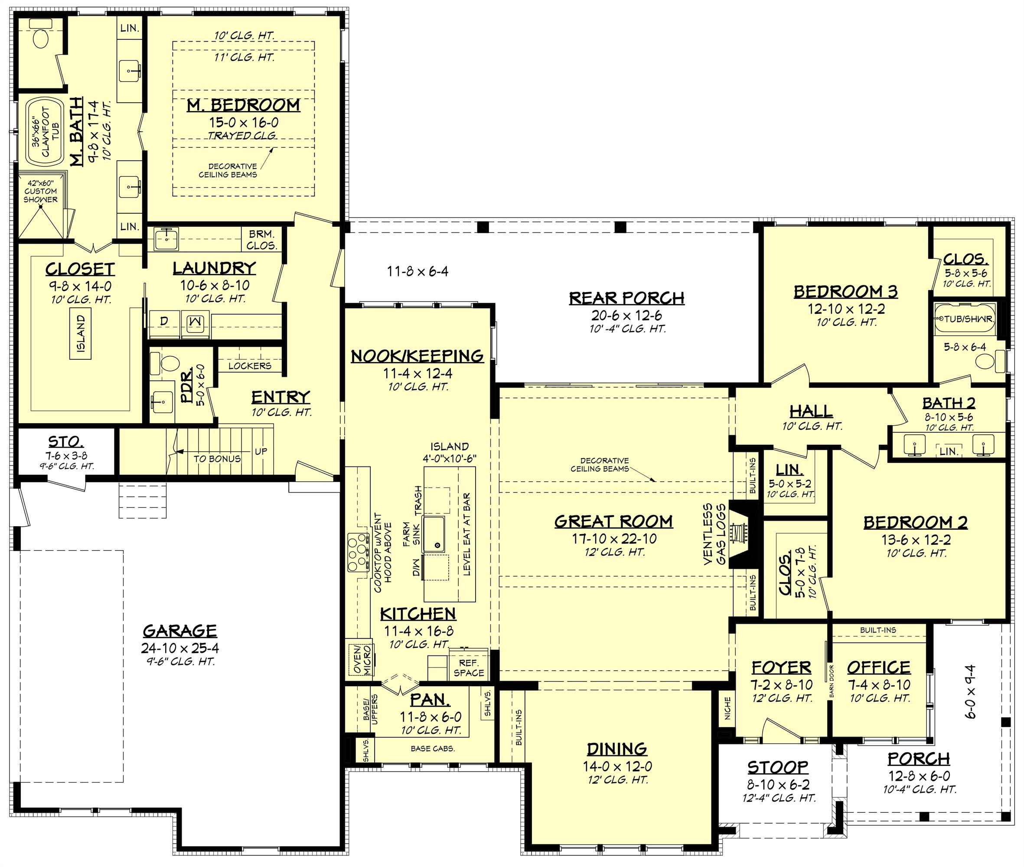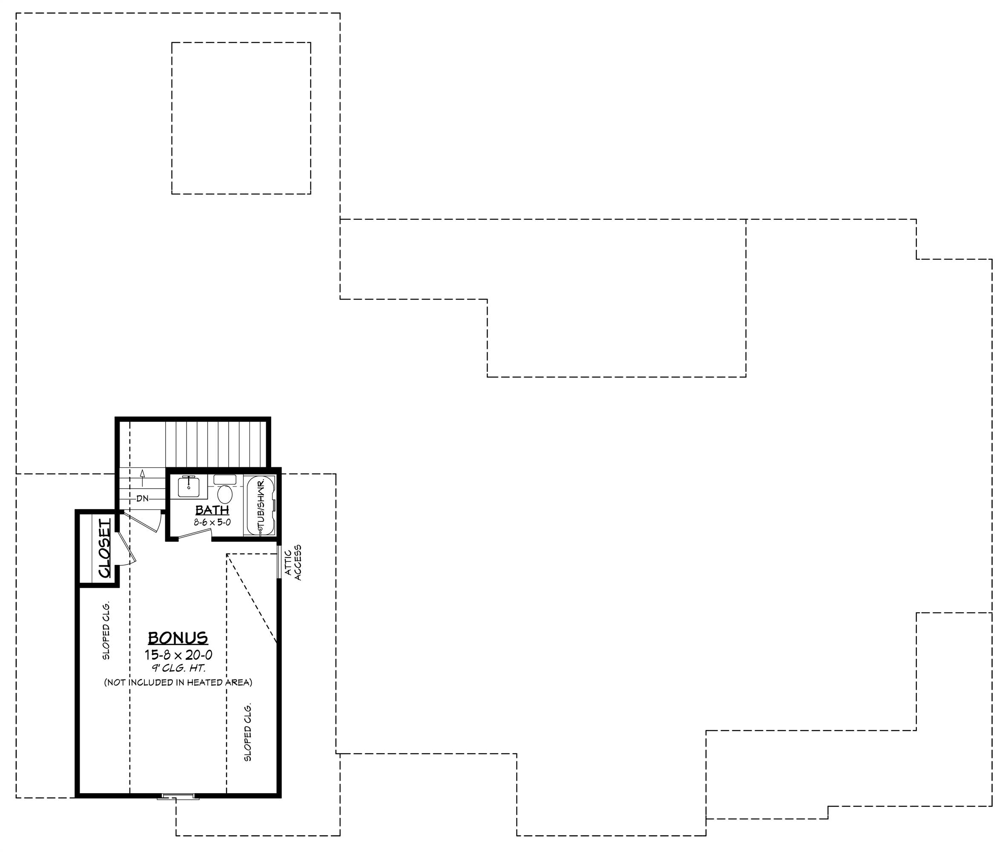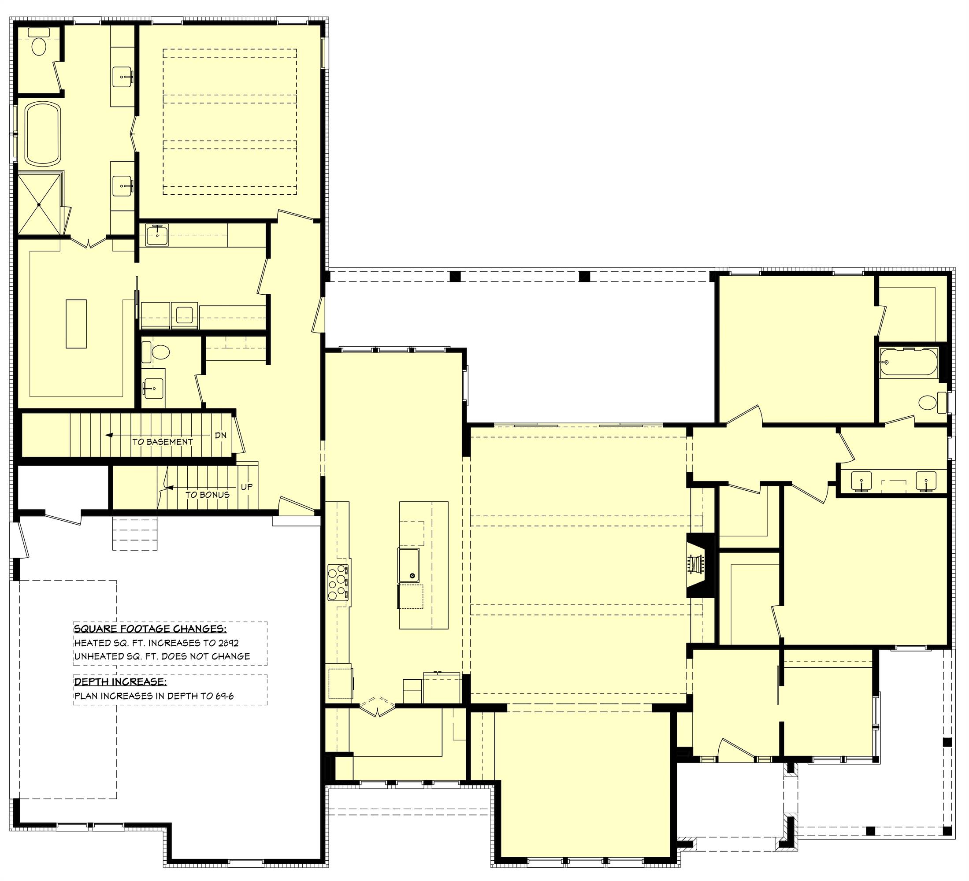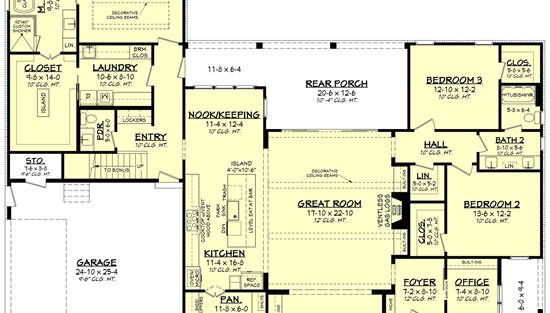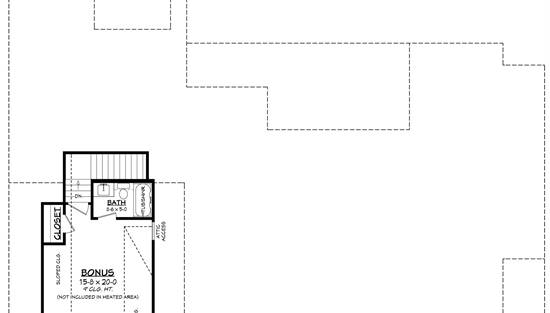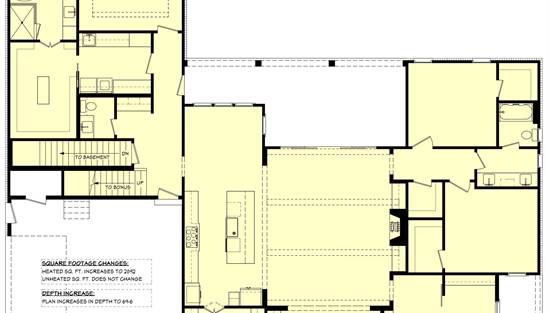- Plan Details
- |
- |
- Print Plan
- |
- Modify Plan
- |
- Reverse Plan
- |
- Cost-to-Build
- |
- View 3D
- |
- Advanced Search
About House Plan 4383:
House Plan 4383 offers an amazing living experience on one level! This modern farmhouse has a neat exterior and an open-concept interior with split bedrooms and plenty of finer features to appreciate. Step inside its 2,781 square feet and you'll find an office by the foyer and a spacious great room with dining up front, the living area with a fireplace and beamed ceiling in back, and an island kitchen on the side to make up the heart of the home. The hallway off the back of the great room has two bedrooms with a divided four-piece hall bath to share while the master suite is tucked at the end of the hallway behind the kitchen, which also connects to the garage and laundry. All three bedrooms have walk-in closets, and be sure to notice the built-ins by the fireplace and the mudroom area. If that's not enough, there's also a bonus over the garage. House Plan 4383 has so much for the average family to enjoy!
Plan Details
Key Features
Attached
Bonus Room
Covered Front Porch
Covered Rear Porch
Dining Room
Double Vanity Sink
Fireplace
Foyer
Front-entry
Great Room
Home Office
Kitchen Island
Laundry 1st Fl
Primary Bdrm Main Floor
Mud Room
Nook / Breakfast Area
Open Floor Plan
Separate Tub and Shower
Side-entry
Split Bedrooms
Storage Space
Suited for view lot
Walk-in Closet
Walk-in Pantry
Build Beautiful With Our Trusted Brands
Our Guarantees
- Only the highest quality plans
- Int’l Residential Code Compliant
- Full structural details on all plans
- Best plan price guarantee
- Free modification Estimates
- Builder-ready construction drawings
- Expert advice from leading designers
- PDFs NOW!™ plans in minutes
- 100% satisfaction guarantee
- Free Home Building Organizer
.png)
.png)
