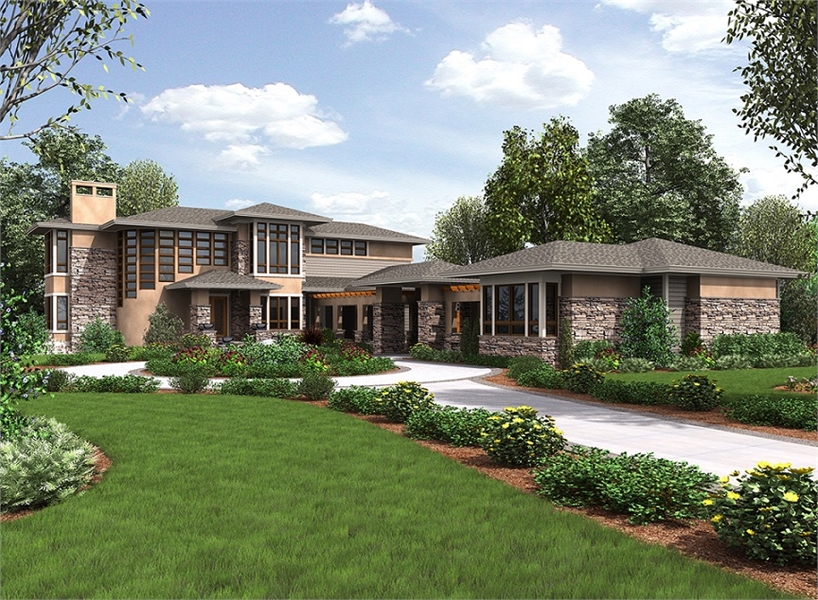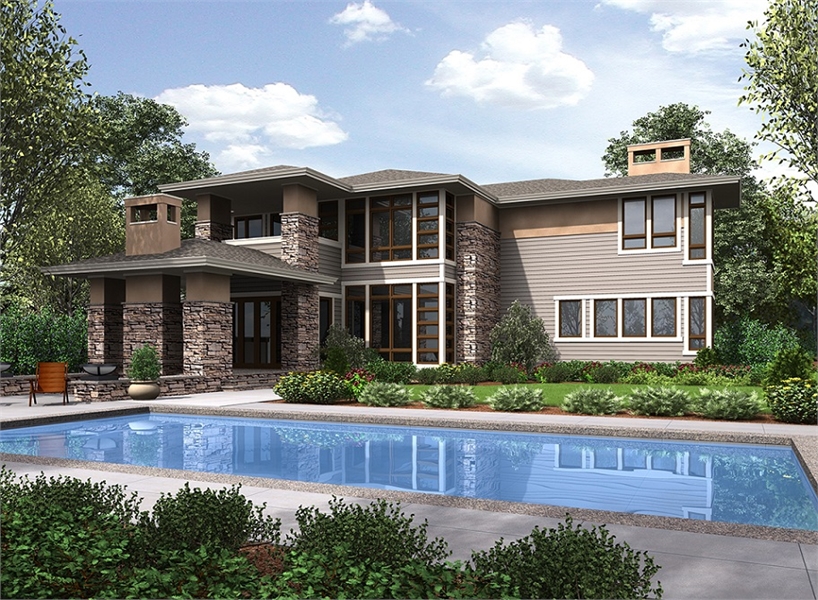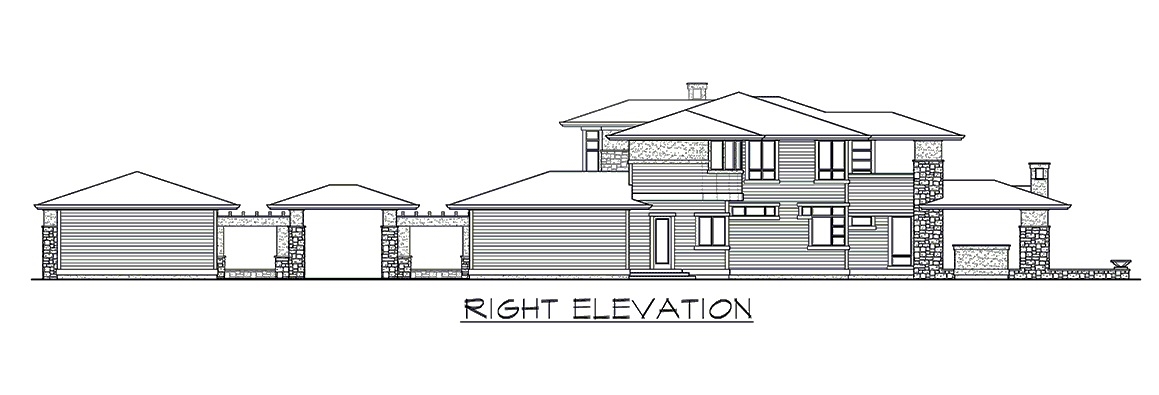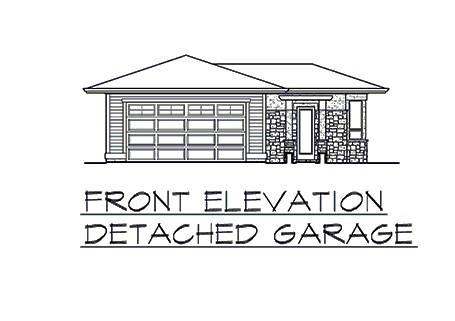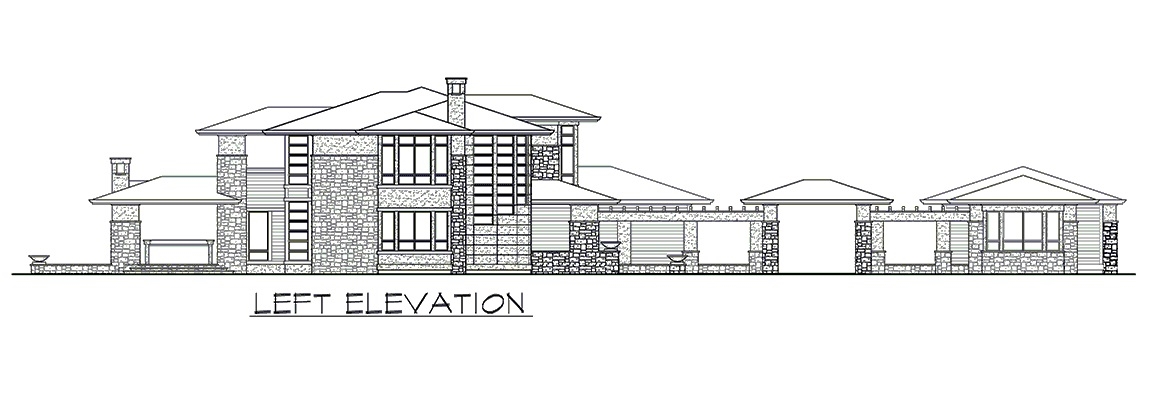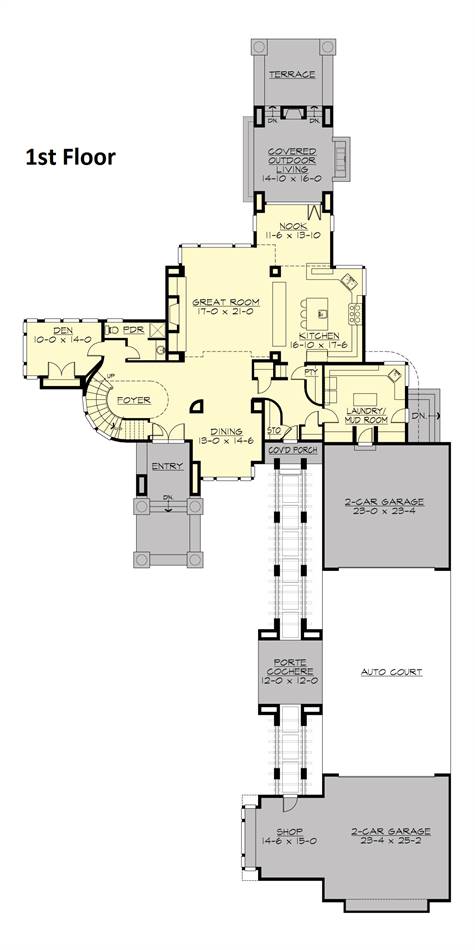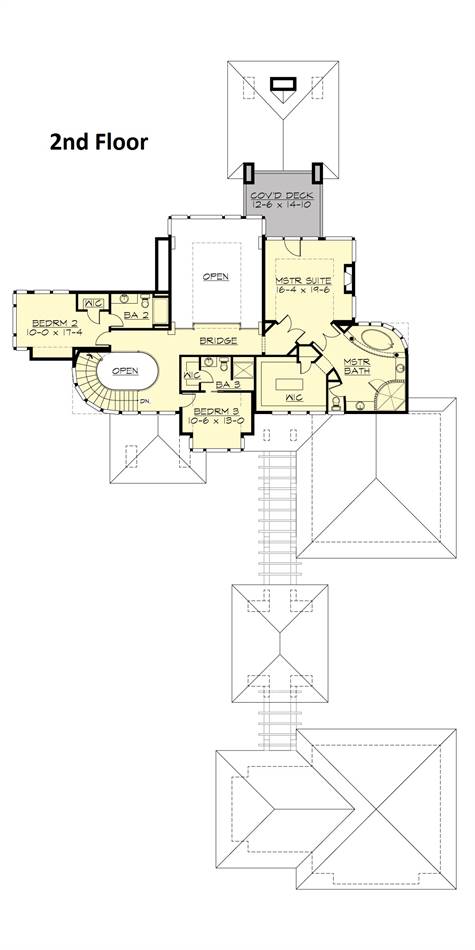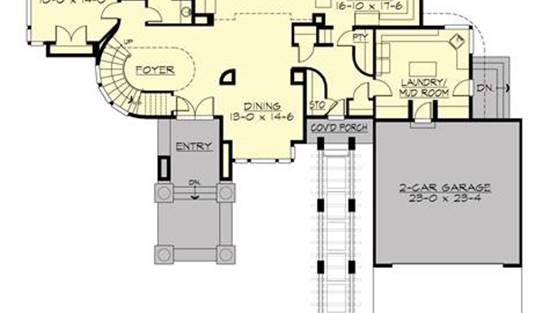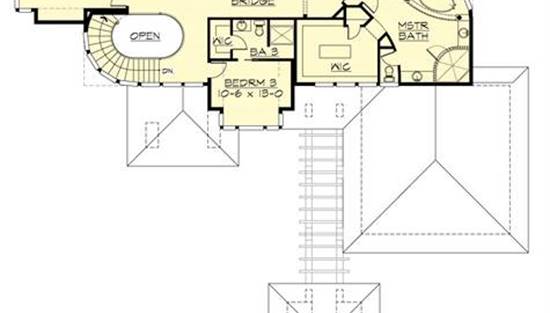- Plan Details
- |
- |
- Print Plan
- |
- Modify Plan
- |
- Reverse Plan
- |
- Cost-to-Build
- |
- View 3D
- |
- Advanced Search
About House Plan 4458:
Interesting windows and stone accents adorn this luxury contemporary house plan, with three bedrooms, four baths and 3,664 square feet of living area. In this home plan, a fireplace crackles in the great room, which is visually expanded by a high ceiling. The dining room and the breakfast nook are nicely served by the gourmet kitchen, with its handy pantry and island snack space for three. Enjoy summer meals in the outdoor living area, enhanced by a fireplace. You'll love the posh master suite, with its fireplace and direct access to a covered deck. A magnificent garden tub anchors the master bath, which also boasts a separate shower and two vanities. Don't overlook the large walk-in closet. Two more bedrooms include walk-in closets and private baths. Builders point out the peaceful den and the oversized laundry/mudroom in this home design. The four garage bays include a useful shop area.
Plan Details
Key Features
Attached
Covered Front Porch
Covered Rear Porch
Crawlspace
Detached
Front-entry
Great Room
Home Office
Laundry 1st Fl
Primary Bdrm Upstairs
Open Floor Plan
Build Beautiful With Our Trusted Brands
Our Guarantees
- Only the highest quality plans
- Int’l Residential Code Compliant
- Full structural details on all plans
- Best plan price guarantee
- Free modification Estimates
- Builder-ready construction drawings
- Expert advice from leading designers
- PDFs NOW!™ plans in minutes
- 100% satisfaction guarantee
- Free Home Building Organizer
