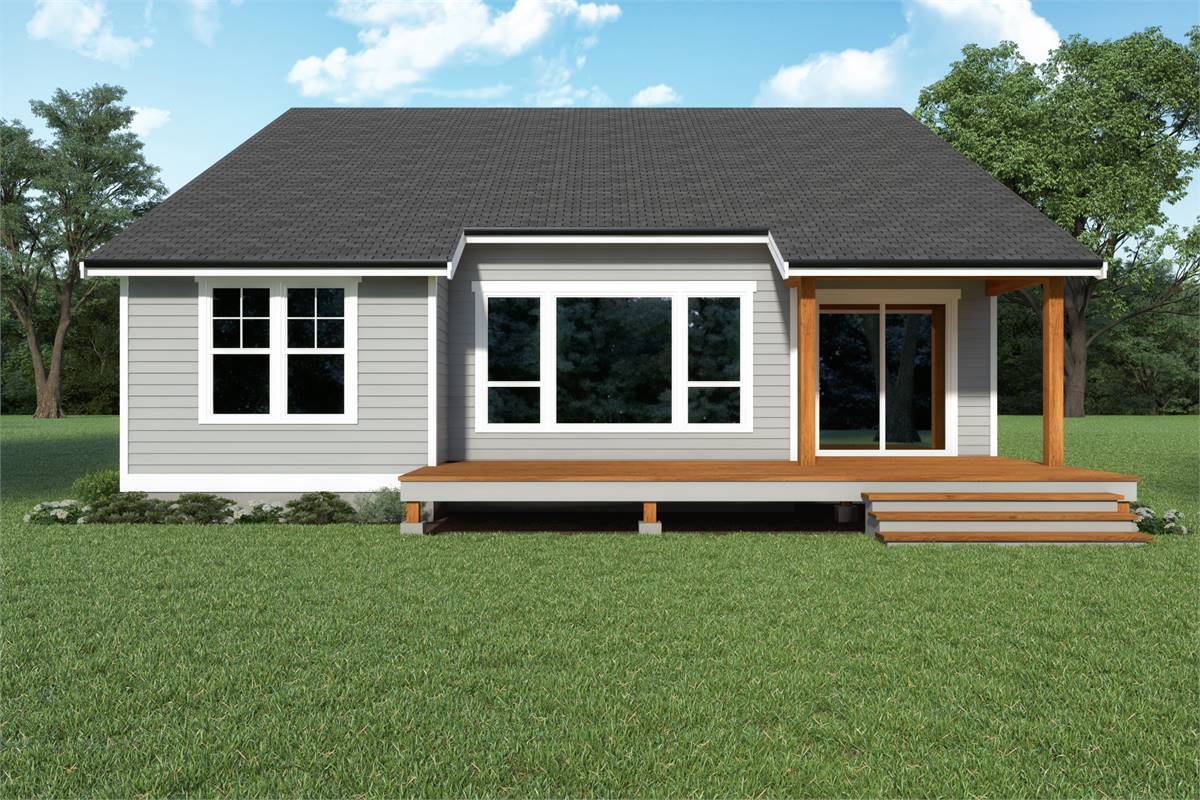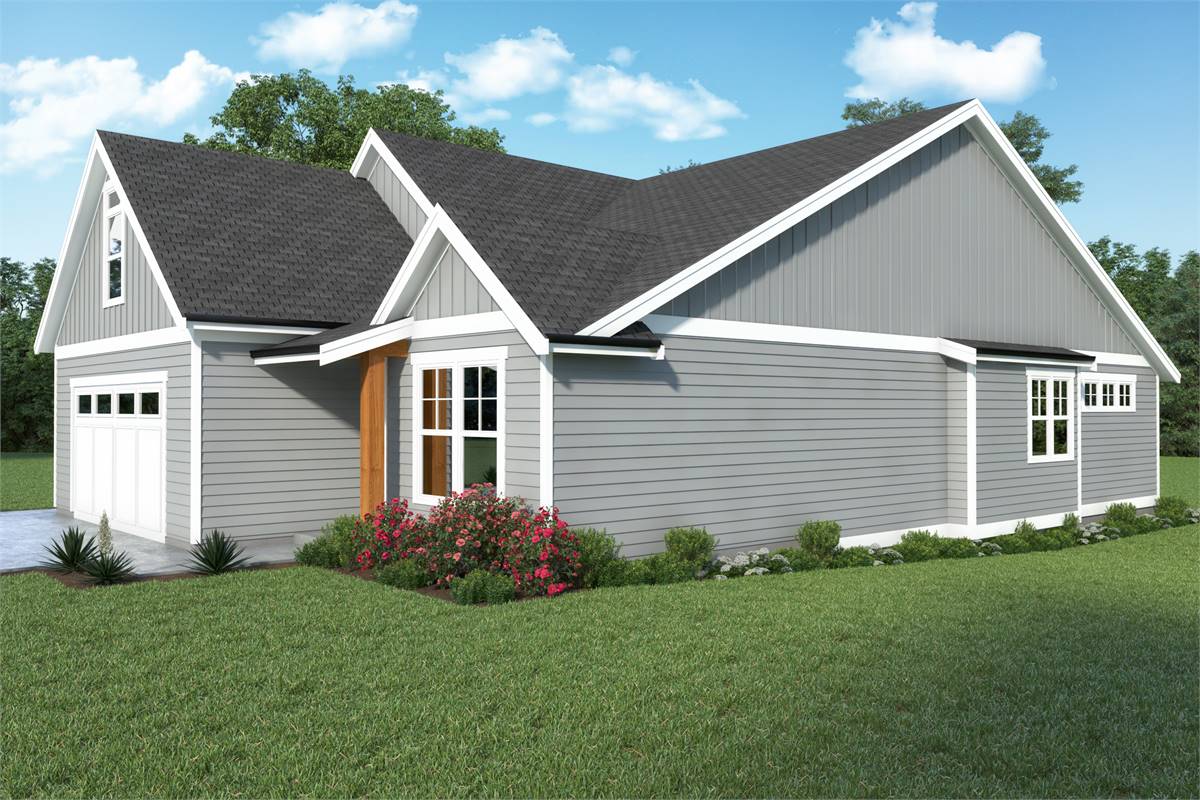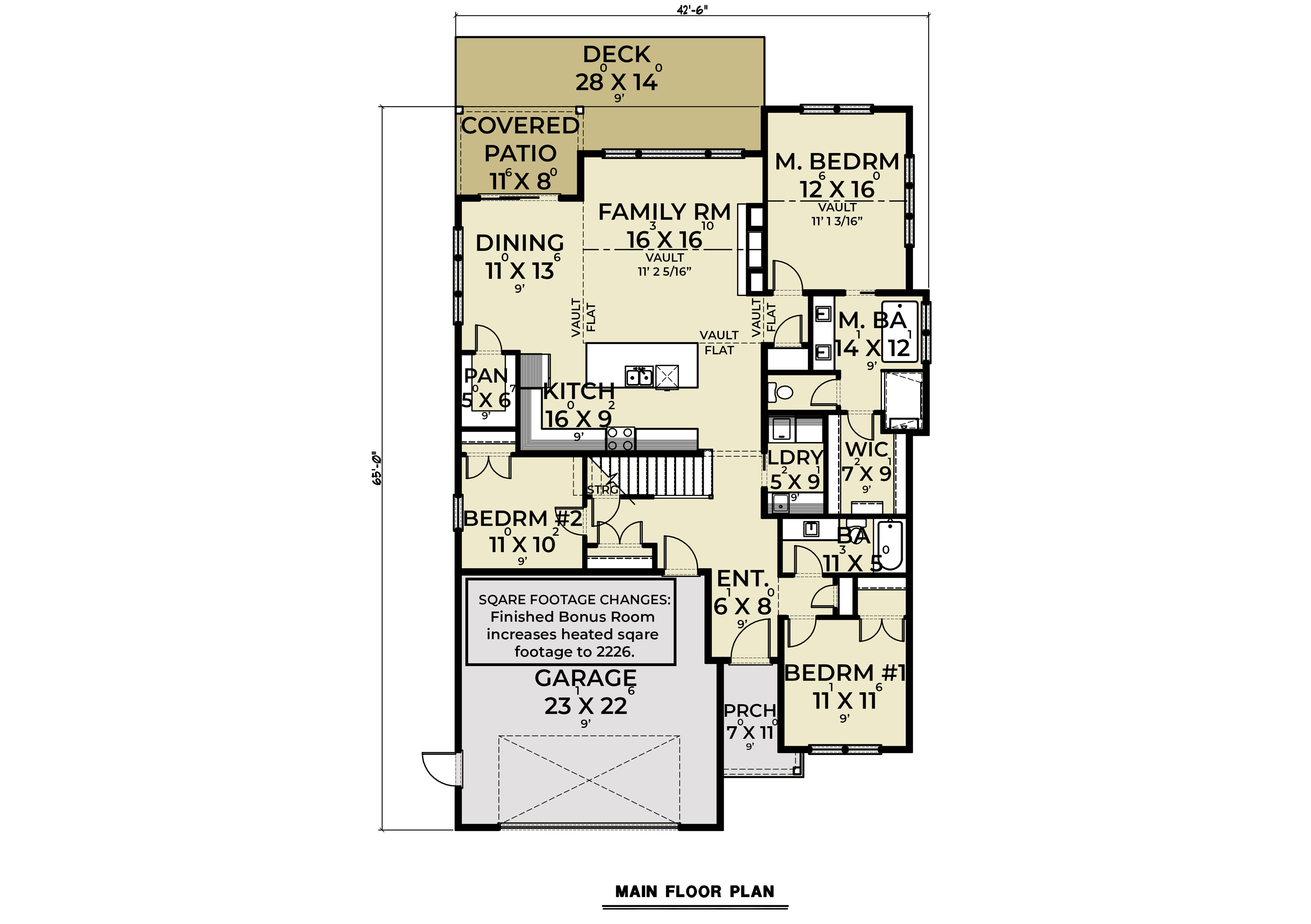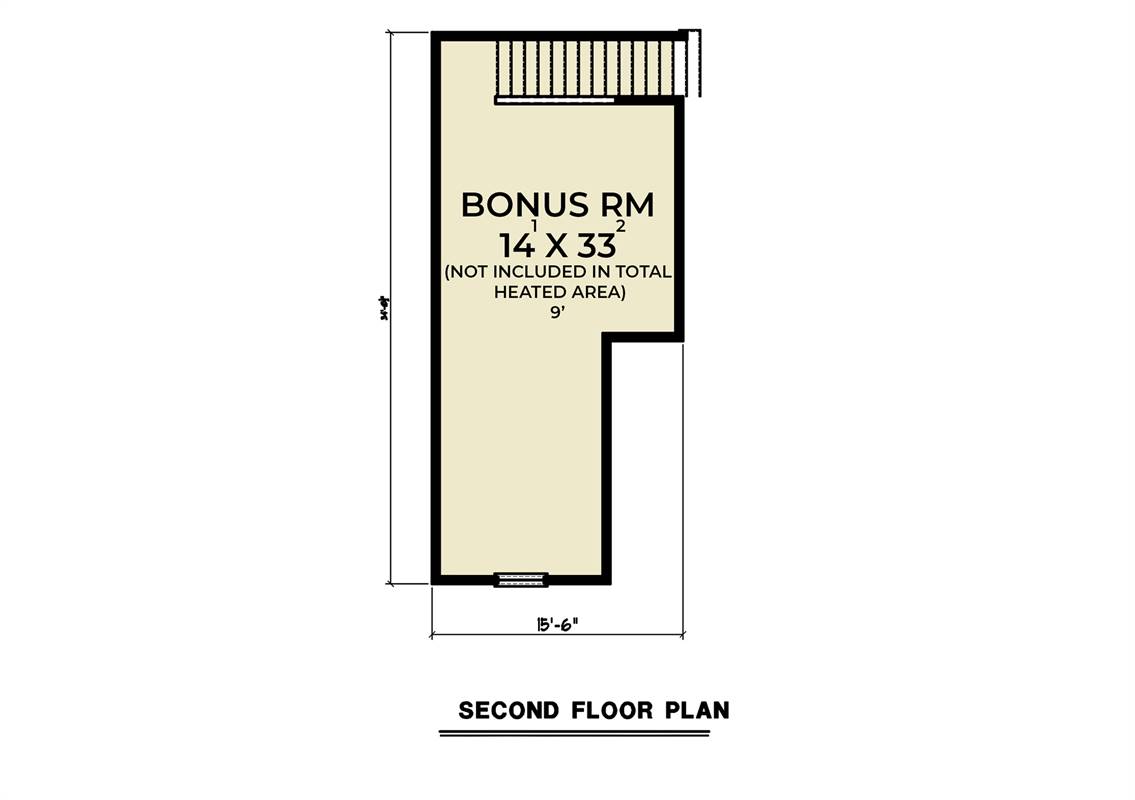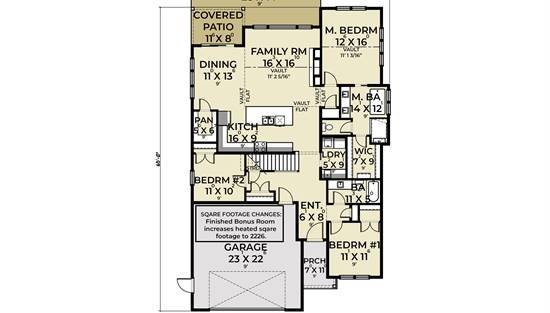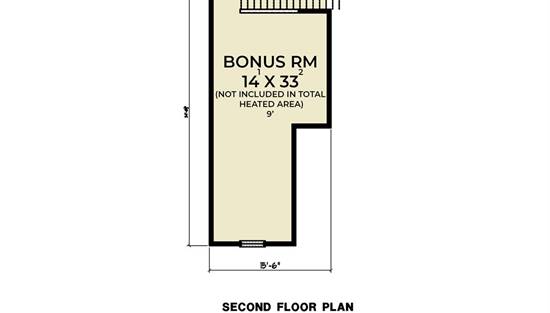- Plan Details
- |
- |
- Print Plan
- |
- Modify Plan
- |
- Reverse Plan
- |
- Cost-to-Build
- |
- View 3D
- |
- Advanced Search
About House Plan 4502:
The gorgeous and versatile design of this farmhouse style plan ensures ultimate flexibility while retaining some unique personality. The sleek and simple exterior provides a gently sloping roofline and pops of exposed wood and color. Inside, you are greeted by an open concept ranch-style layout of 1,812 square feet of space. That means all your rooms and common areas are easily accessible to everyone. From the family room to the gourmet kitchen, dining room to covered deck, everywhere is welcoming and cheery! And at the end of each day, kick back and relax in the privacy of the master suite, complete with private spa-style bath and walk-in closet full of storage. There's even a bonus room added for extra customization potential.
Plan Details
Key Features
Attached
Bonus Room
Covered Front Porch
Deck
Dining Room
Double Vanity Sink
Family Room
Fireplace
Foyer
Front-entry
Great Room
Kitchen Island
Laundry 1st Fl
L-Shaped
Primary Bdrm Main Floor
Nook / Breakfast Area
Open Floor Plan
Outdoor Living Space
Separate Tub and Shower
Suited for narrow lot
Vaulted Ceilings
Vaulted Great Room/Living
Vaulted Primary
Walk-in Closet
Walk-in Pantry
Build Beautiful With Our Trusted Brands
Our Guarantees
- Only the highest quality plans
- Int’l Residential Code Compliant
- Full structural details on all plans
- Best plan price guarantee
- Free modification Estimates
- Builder-ready construction drawings
- Expert advice from leading designers
- PDFs NOW!™ plans in minutes
- 100% satisfaction guarantee
- Free Home Building Organizer

