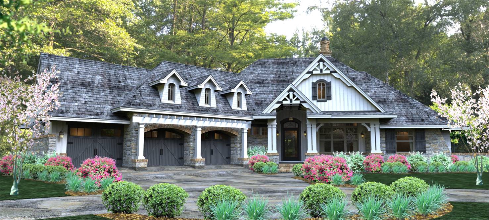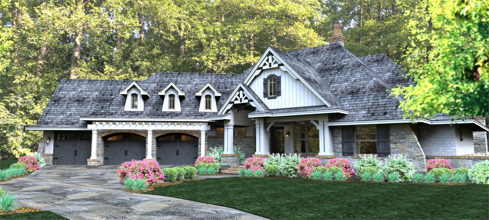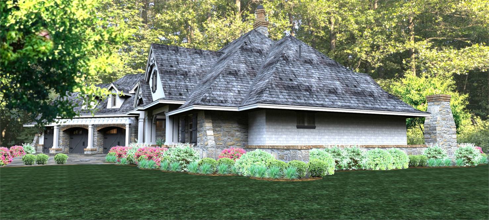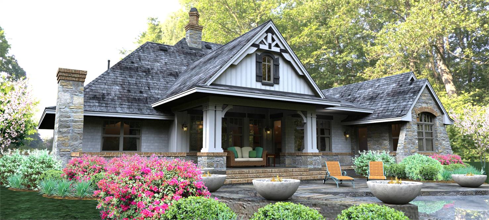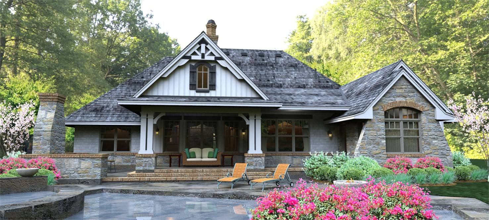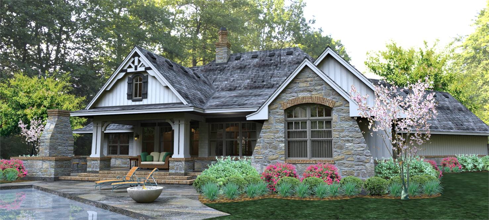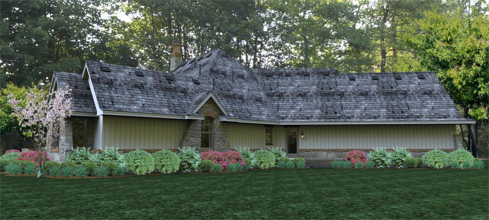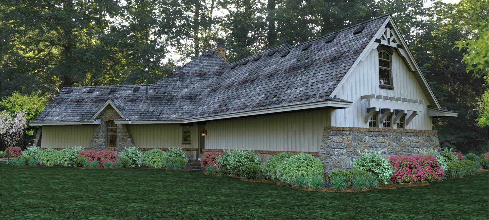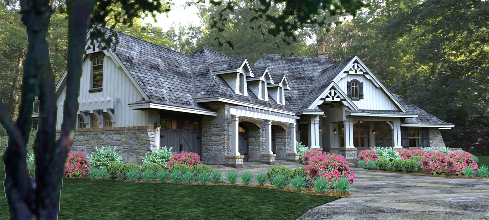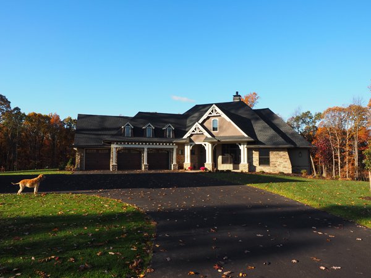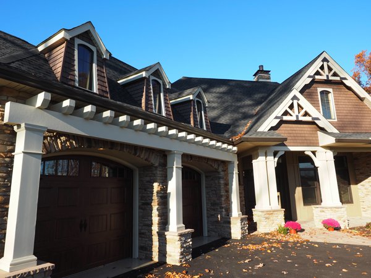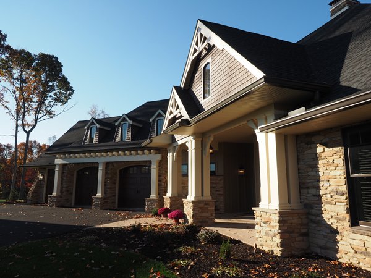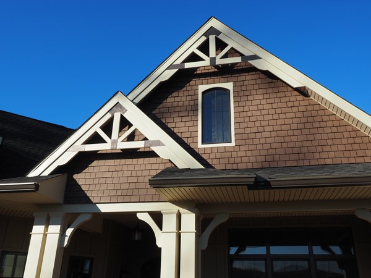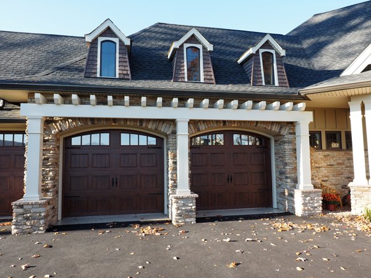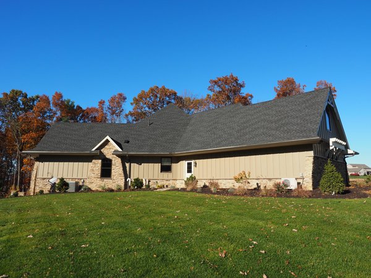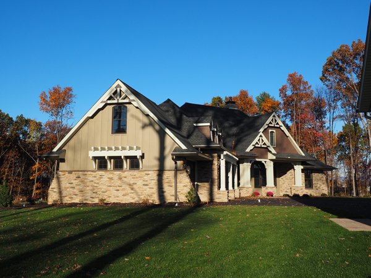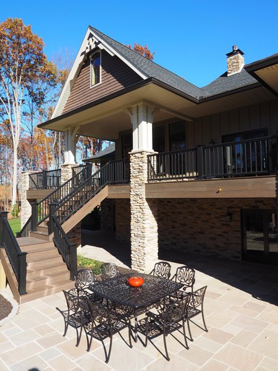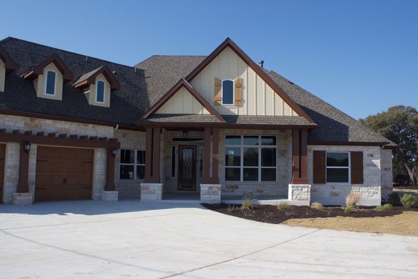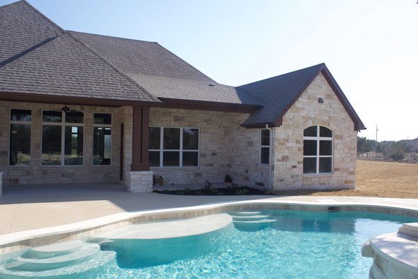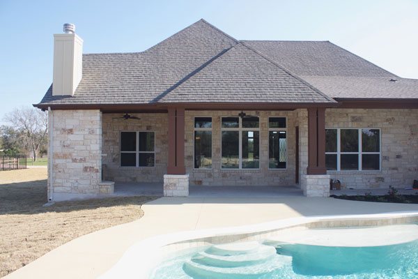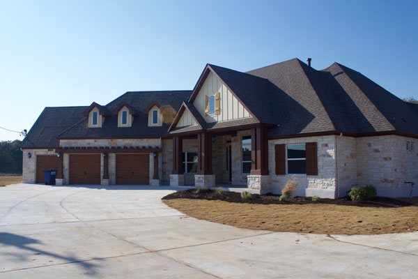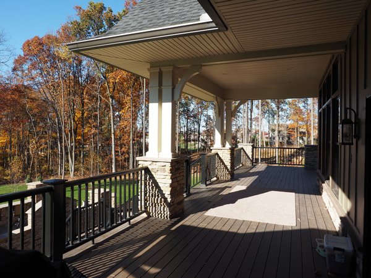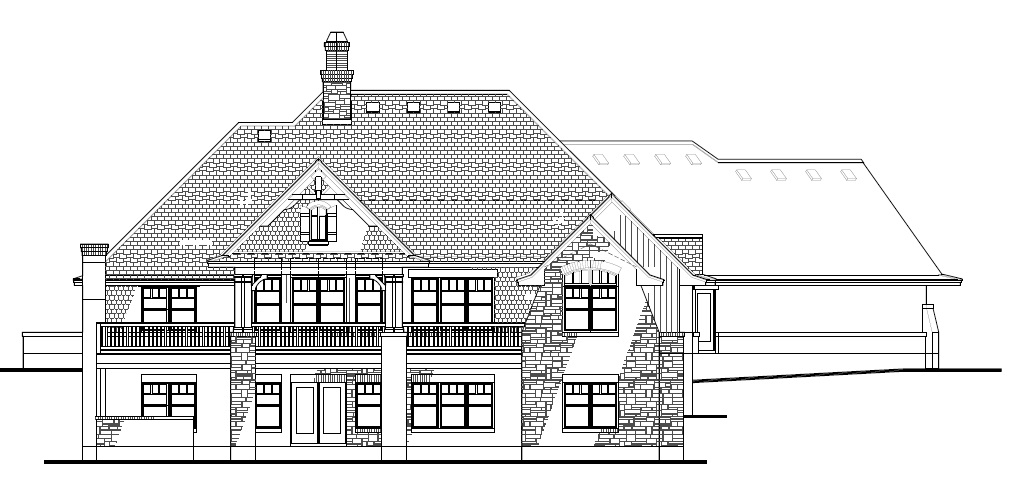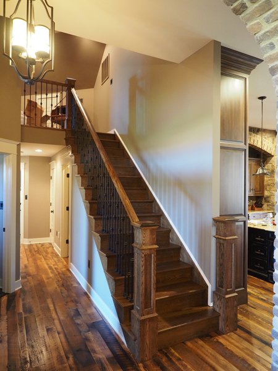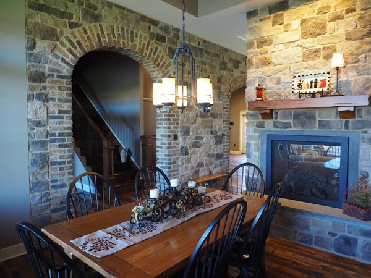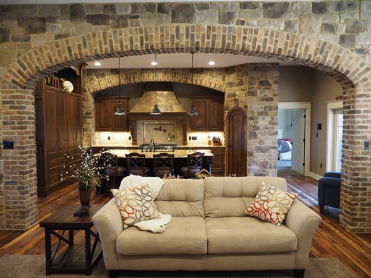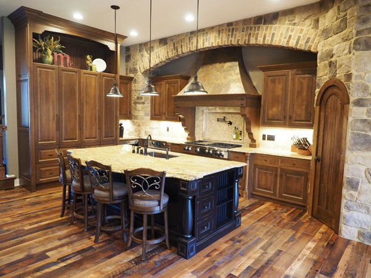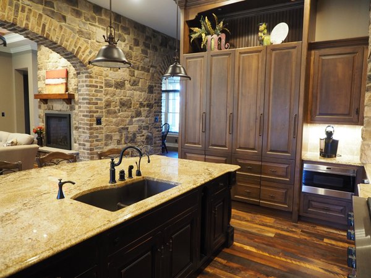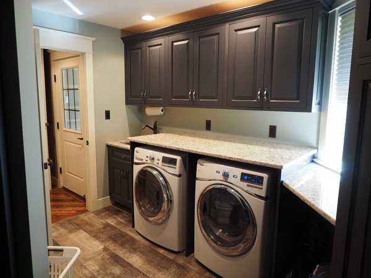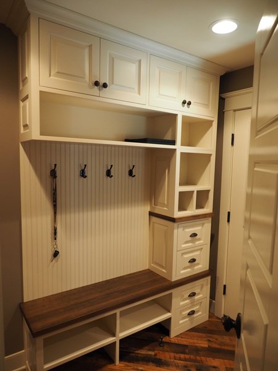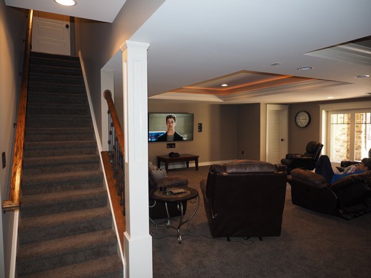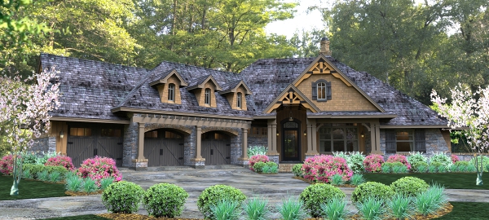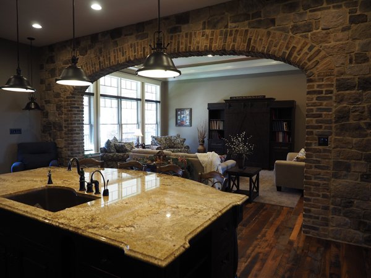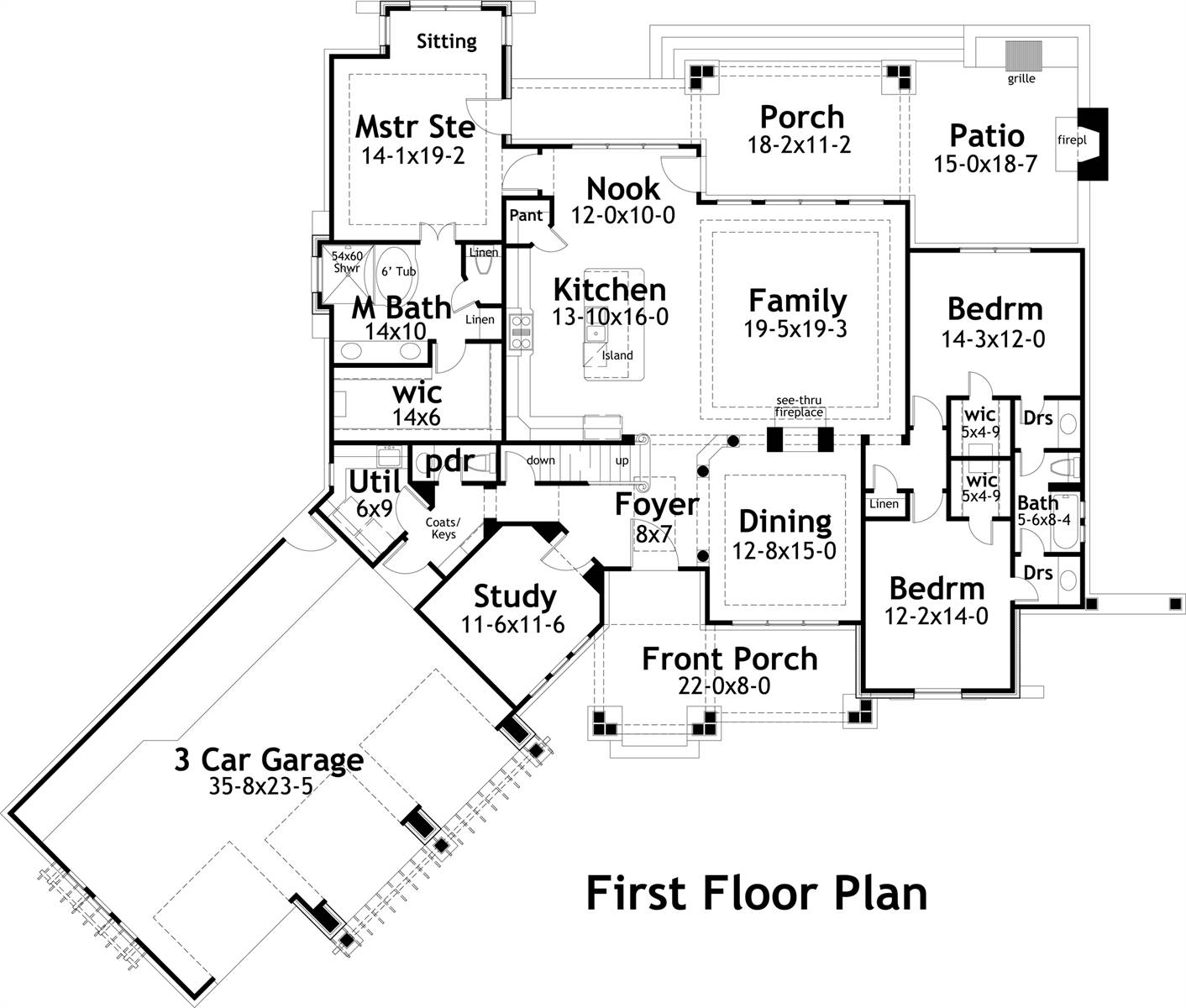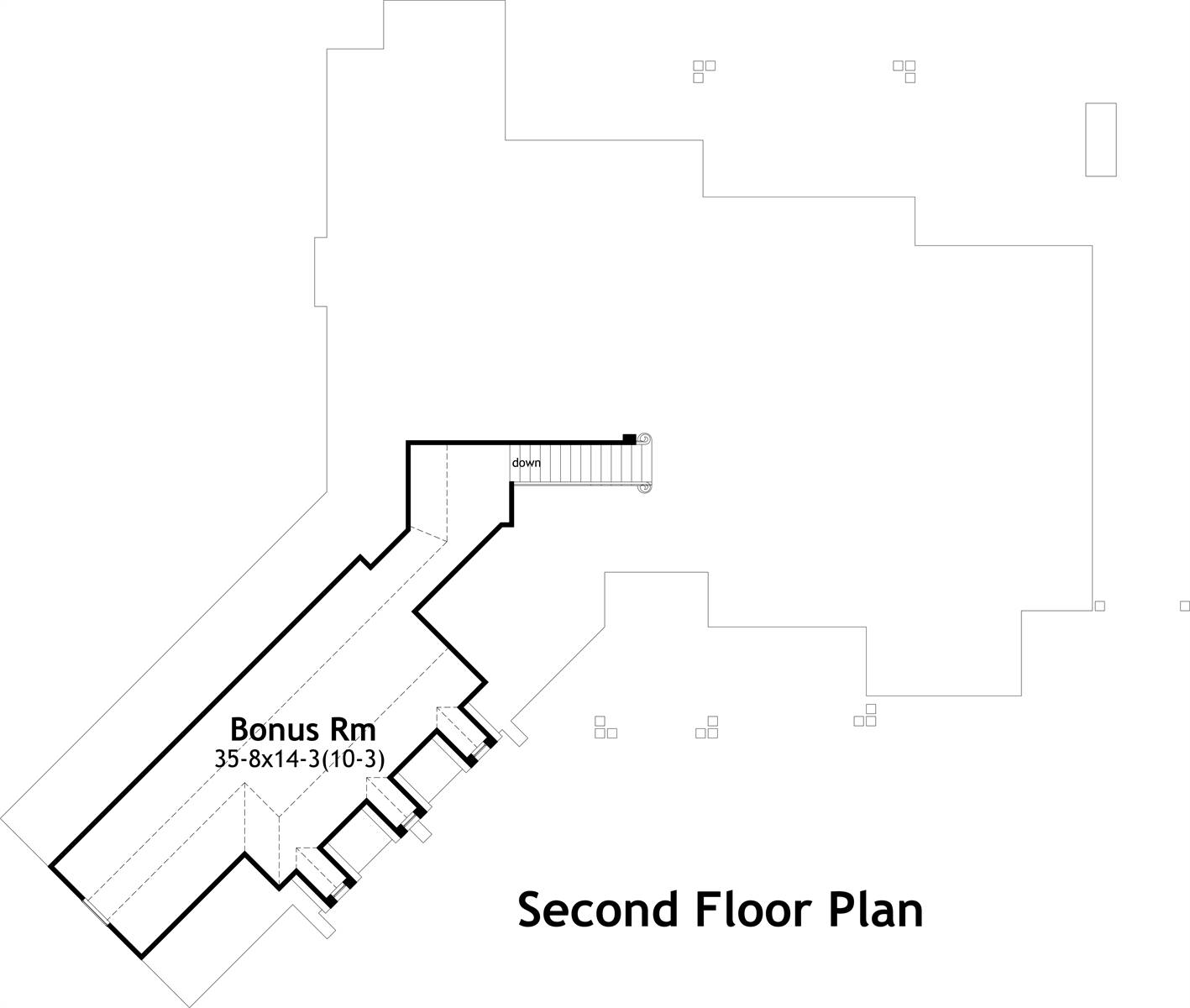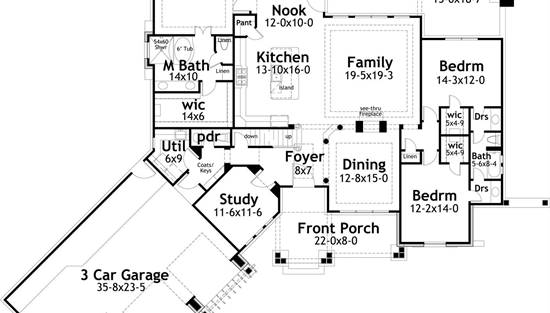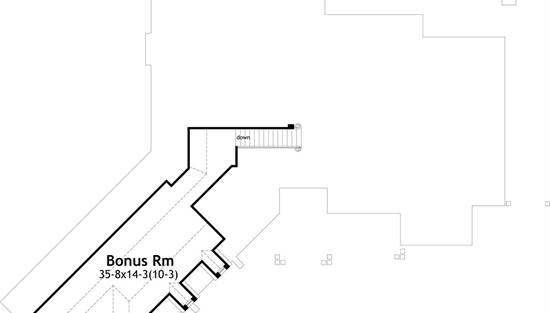- Plan Details
- |
- |
- Print Plan
- |
- Modify Plan
- |
- Reverse Plan
- |
- Cost-to-Build
- |
- View 3D
- |
- Advanced Search
About House Plan 4531:
A new version our popular L'Attesa di Vita design, this plan features many requested alterations and additions in a larger home.
The kitchen and family room are wide open and highlight an eating bar as part of a large island. There is more than ample cabinet and counter space.
Walk-in closets have been added to the secondary bedrooms as well as private dressing rooms which share a bath and toilet. The master suite's walk-in closets have been combined into one large closet. The master bath includes a walk-in shower and garden tub as a focal point of the room.
The utility room is now remotely located and access to the basement stair is from within heated space. A convenient cabinet area at the entry from the garage allows for storage of coats and keys, and serves as a mail drop.
The 3-car garage is front-loaded to allow for tighter lot configurations and still includes a bonus area, which makes use of triple dormers for natural light.
The kitchen and family room are wide open and highlight an eating bar as part of a large island. There is more than ample cabinet and counter space.
Walk-in closets have been added to the secondary bedrooms as well as private dressing rooms which share a bath and toilet. The master suite's walk-in closets have been combined into one large closet. The master bath includes a walk-in shower and garden tub as a focal point of the room.
The utility room is now remotely located and access to the basement stair is from within heated space. A convenient cabinet area at the entry from the garage allows for storage of coats and keys, and serves as a mail drop.
The 3-car garage is front-loaded to allow for tighter lot configurations and still includes a bonus area, which makes use of triple dormers for natural light.
Plan Details
Key Features
Attached
Basement
Bonus Room
Covered Front Porch
Covered Rear Porch
Crawlspace
Dining Room
Double Vanity Sink
Family Room
Fireplace
Foyer
Front Porch
Front-entry
Home Office
Kitchen Island
Laundry 1st Fl
Library/Media Rm
Primary Bdrm Main Floor
Nook / Breakfast Area
Open Floor Plan
Peninsula / Eating Bar
Rear Porch
Separate Tub and Shower
Sitting Area
Slab
Split Bedrooms
Suited for corner lot
Suited for sloping lot
Suited for view lot
Unfinished Space
Vaulted Ceilings
Walk-in Closet
Walk-in Pantry
Walkout Basement
Build Beautiful With Our Trusted Brands
Our Guarantees
- Only the highest quality plans
- Int’l Residential Code Compliant
- Full structural details on all plans
- Best plan price guarantee
- Free modification Estimates
- Builder-ready construction drawings
- Expert advice from leading designers
- PDFs NOW!™ plans in minutes
- 100% satisfaction guarantee
- Free Home Building Organizer
.png)
.png)
