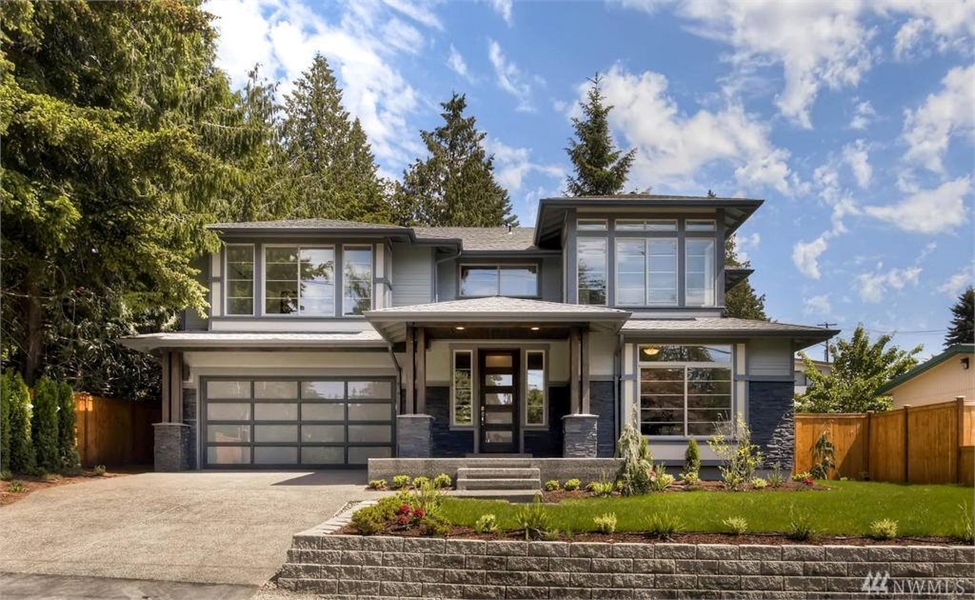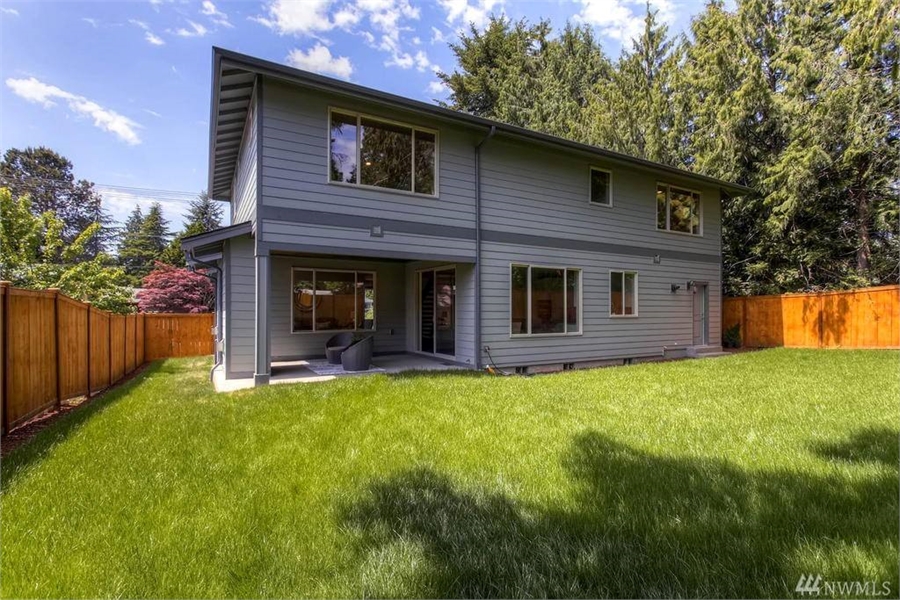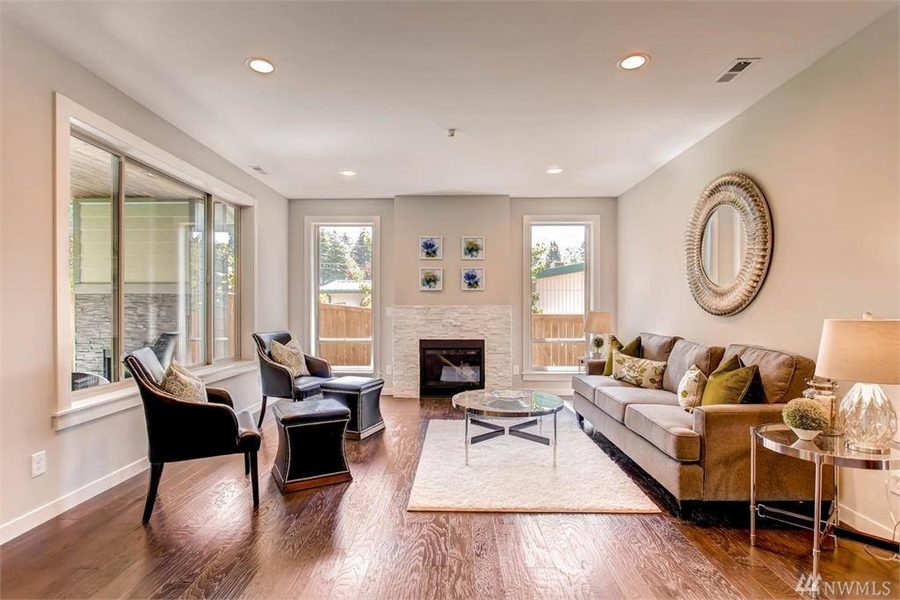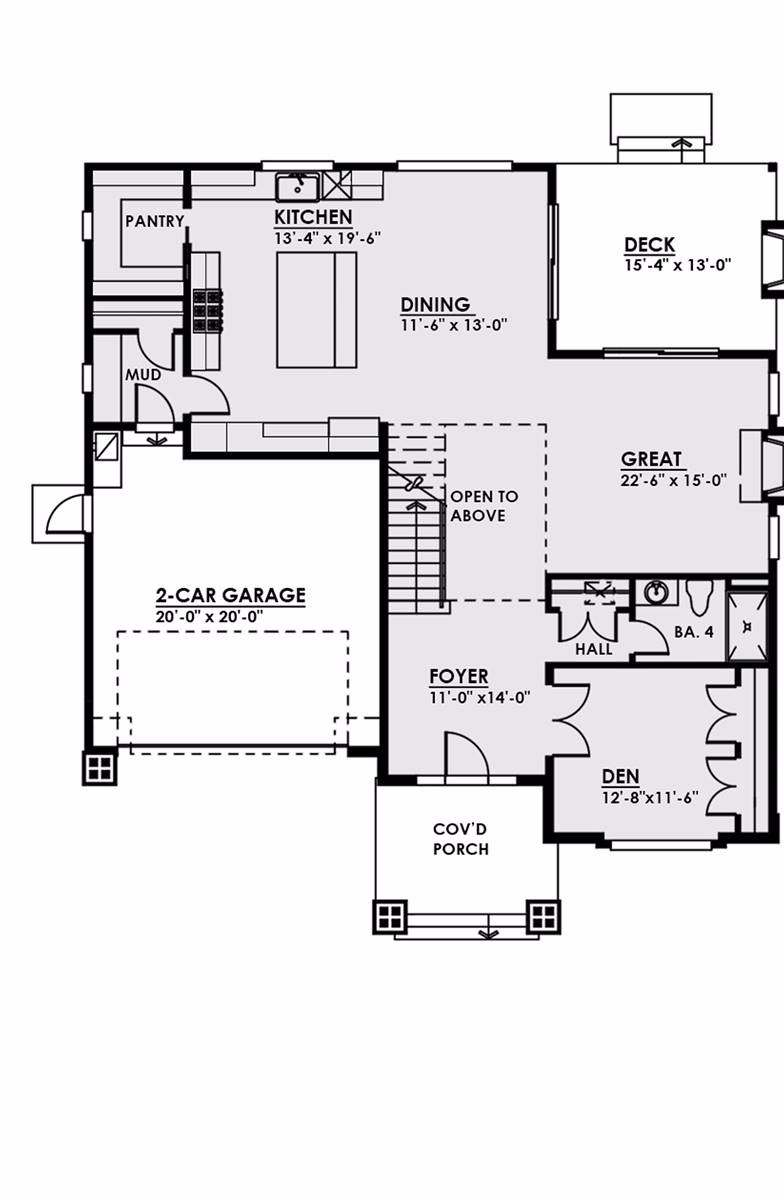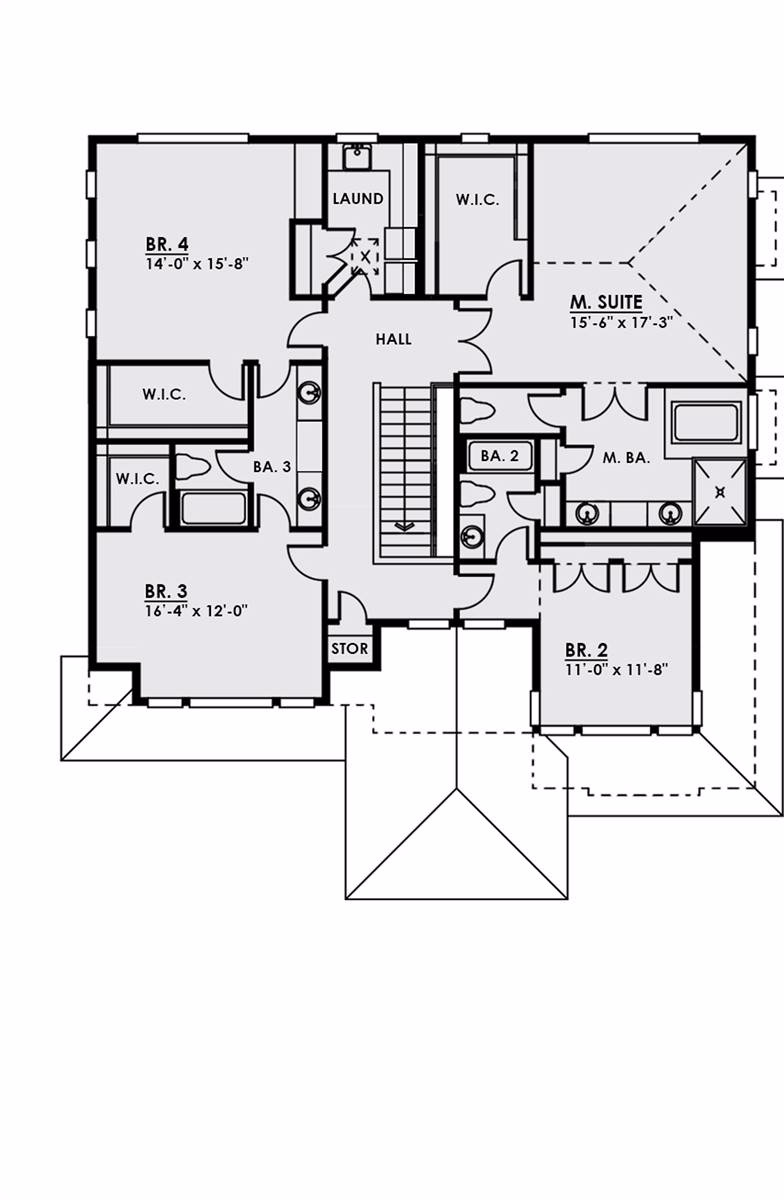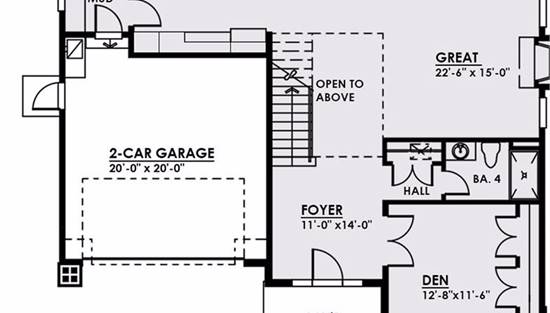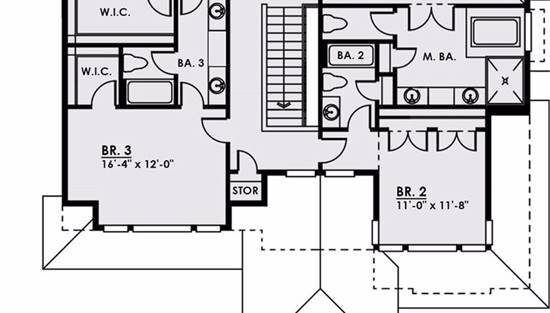- Plan Details
- |
- |
- Print Plan
- |
- Modify Plan
- |
- Reverse Plan
- |
- Cost-to-Build
- |
- View 3D
- |
- Advanced Search
About House Plan 4571:
For the family that wants stunning style and practical functionality, look no further than this gorgeous modern-style plan. A spacious 2-story layout provides 3,257 square feet of livable space, including 4 large bedrooms and 4 bathrooms. This includes the wonderfully relaxing master suite, located on the second floor and providing ample closet and private bathroom space to relax after a long day. The main floor is totally open and has a natural flow which is present throughout the home. Notice how the foyer leads to the great room, followed by the nearby dining room and eat-in kitchen. There is even a 2-car garage and den/office added for your convenience. The rest of the bedrooms can be found upstairs with the master, each offering their own large walk-in closet space for the kids and guests!
Plan Details
Key Features
Attached
Covered Front Porch
Crawlspace
Deck
Double Vanity Sink
Fireplace
Foyer
Front-entry
Great Room
Home Office
Kitchen Island
Laundry 2nd Fl
Primary Bdrm Upstairs
Mud Room
Nook / Breakfast Area
Open Floor Plan
Peninsula / Eating Bar
Separate Tub and Shower
Suited for narrow lot
Suited for view lot
U-Shaped
Vaulted Primary
Walk-in Closet
Walk-in Pantry
Build Beautiful With Our Trusted Brands
Our Guarantees
- Only the highest quality plans
- Int’l Residential Code Compliant
- Full structural details on all plans
- Best plan price guarantee
- Free modification Estimates
- Builder-ready construction drawings
- Expert advice from leading designers
- PDFs NOW!™ plans in minutes
- 100% satisfaction guarantee
- Free Home Building Organizer
.png)
.png)
