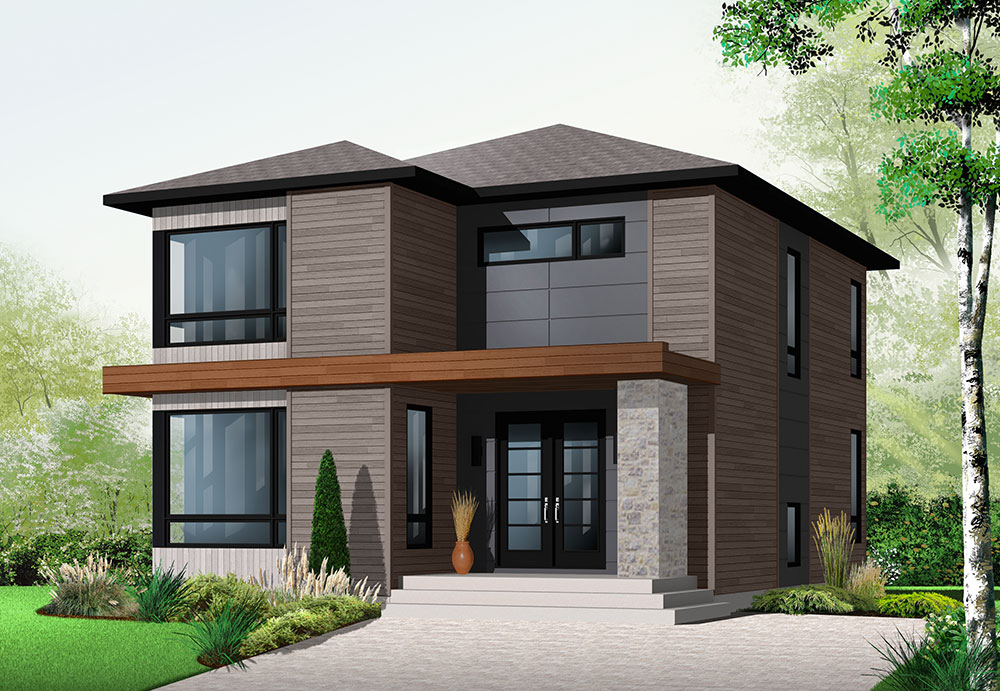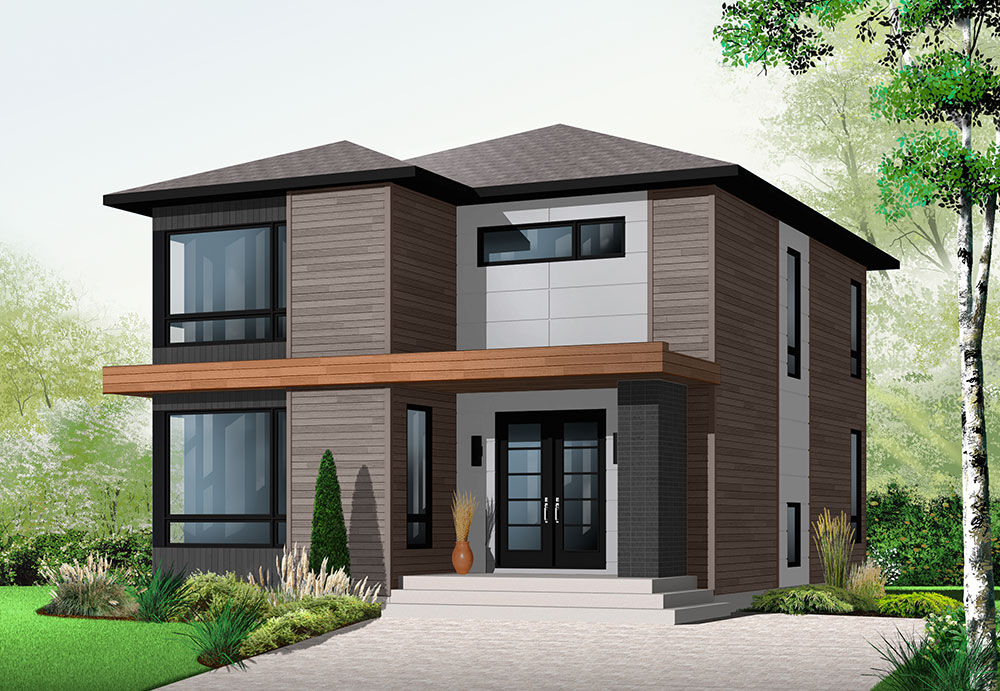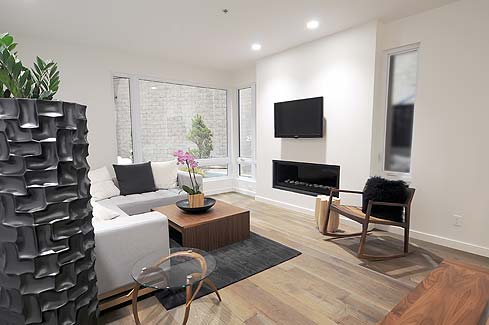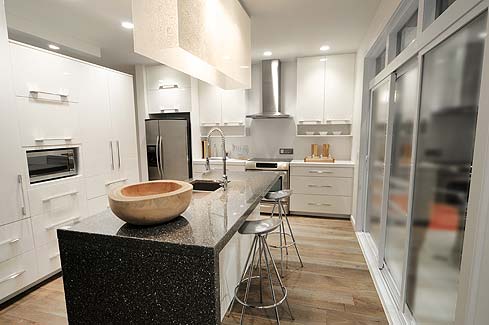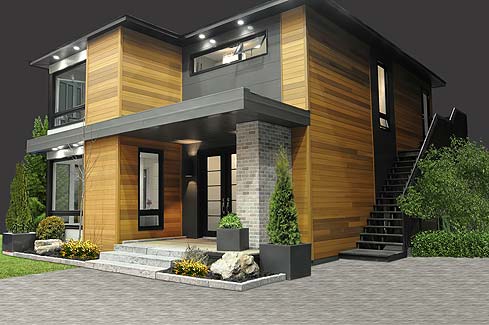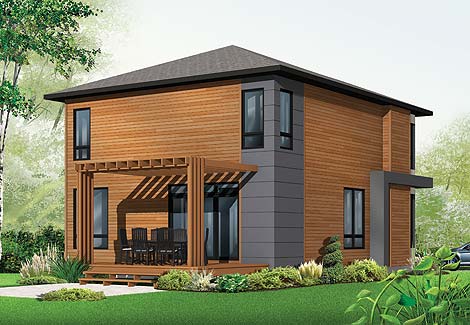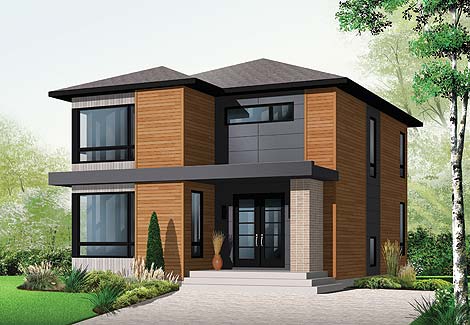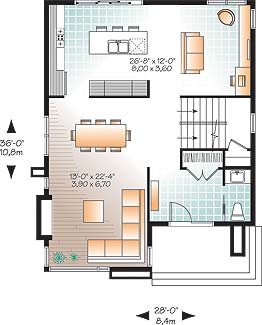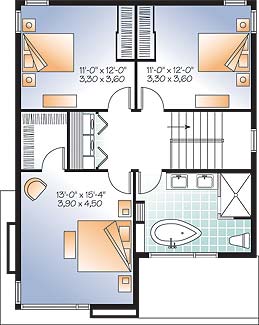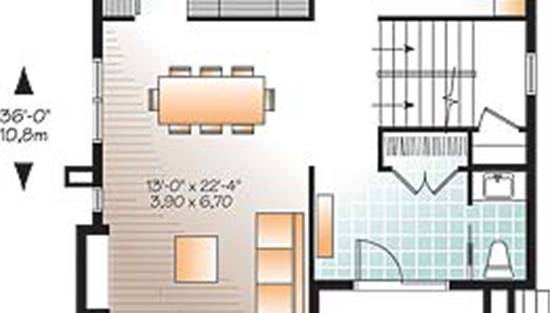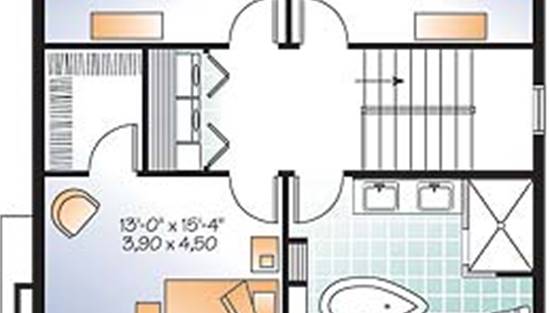- Plan Details
- |
- |
- Print Plan
- |
- Modify Plan
- |
- Reverse Plan
- |
- Cost-to-Build
- |
- View 3D
- |
- Advanced Search
About House Plan 4643:
This stately, modern house design features strong geometric lines, subtly enhanced by a blend of wood, brick and fiber cement panels. Beyond the foyer, light intersecting from living room, dining room and staircase windows ensures well-lit spaces all day. The back of the house features a kitchen with 8' x 3' island, patio access and adjoining conversation room. The plan includes a proposed pergola off the back for architectural interest and sun shelter. Upstairs are three sizable bedrooms and a convenient laundry closet. The generous bath flaunts a double-sink vanity, a garden tub and a 42" x 60" shower. This home is sure to become a landmark on any street.
Plan Details
Key Features
Basement
Butler's Pantry
Covered Front Porch
Covered Rear Porch
Crawlspace
Daylight Basement
Deck
Dining Room
Double Vanity Sink
Family Room
Fireplace
Formal LR
Foyer
Front Porch
Guest Suite
His and Hers Primary Closets
Home Office
Kitchen Island
Laundry 1st Fl
Library/Media Rm
Primary Bdrm Upstairs
Mud Room
None
Peninsula / Eating Bar
Rear Porch
Separate Tub and Shower
Sitting Area
Slab
Storage Space
Suited for narrow lot
Suited for sloping lot
Unfinished Space
Walk-in Closet
Build Beautiful With Our Trusted Brands
Our Guarantees
- Only the highest quality plans
- Int’l Residential Code Compliant
- Full structural details on all plans
- Best plan price guarantee
- Free modification Estimates
- Builder-ready construction drawings
- Expert advice from leading designers
- PDFs NOW!™ plans in minutes
- 100% satisfaction guarantee
- Free Home Building Organizer
.png)
.png)
