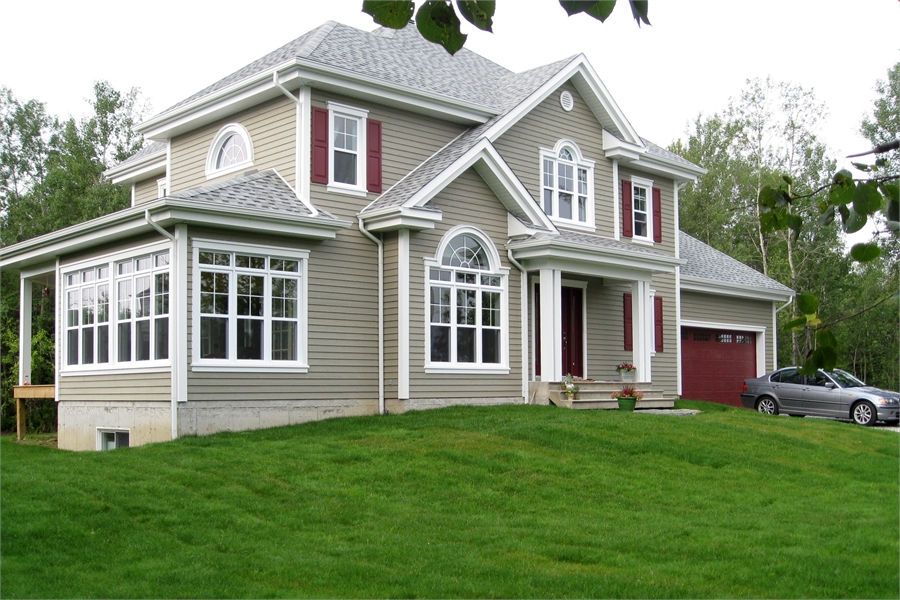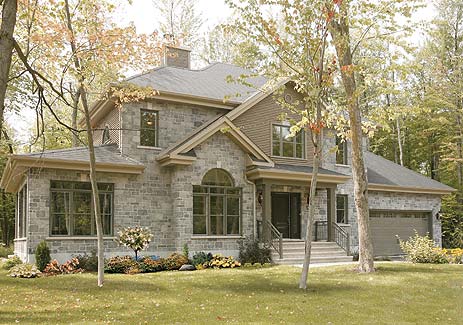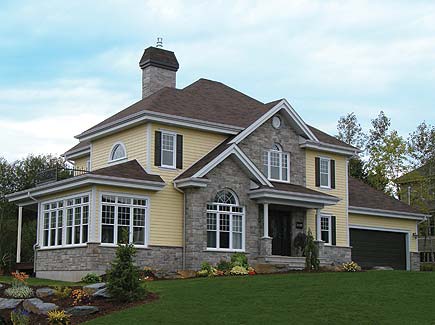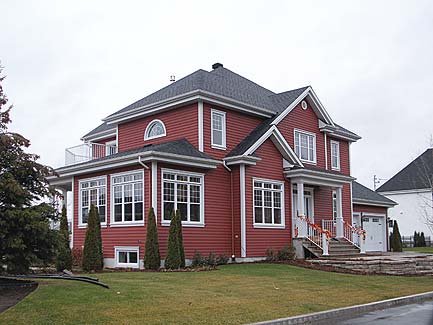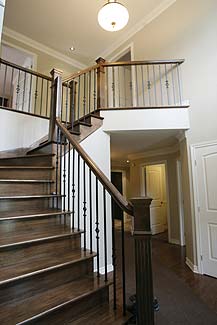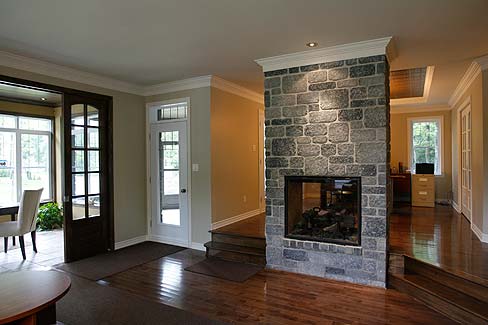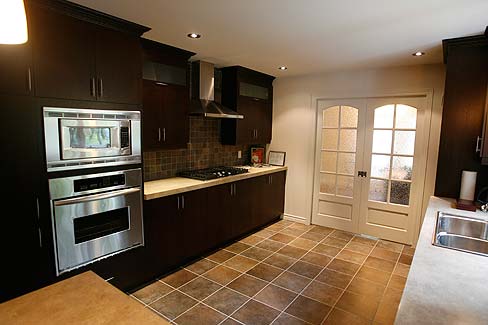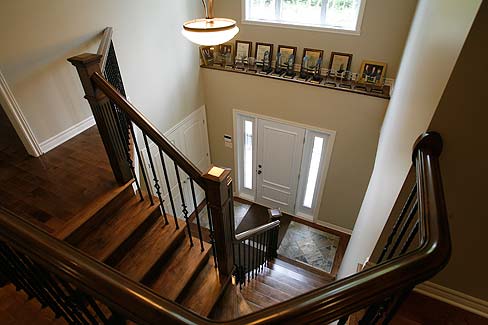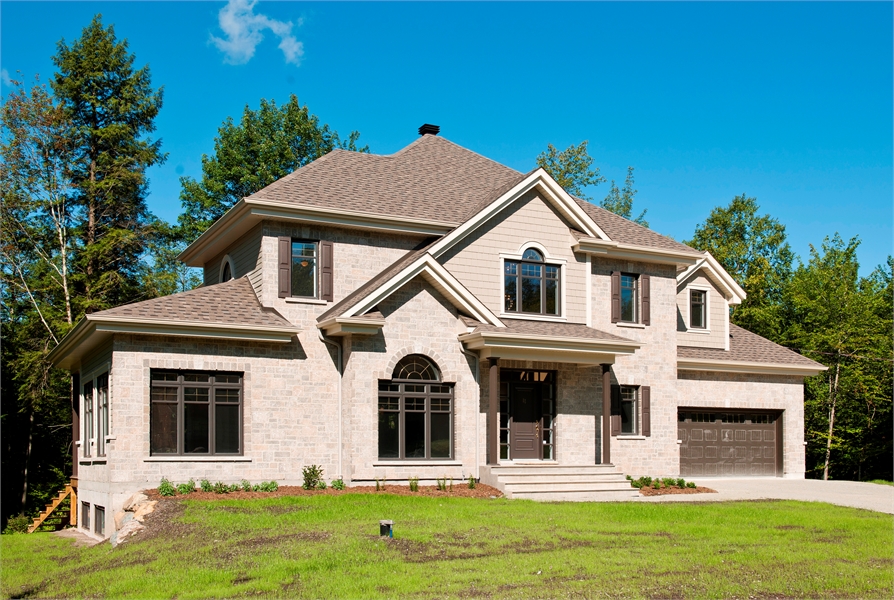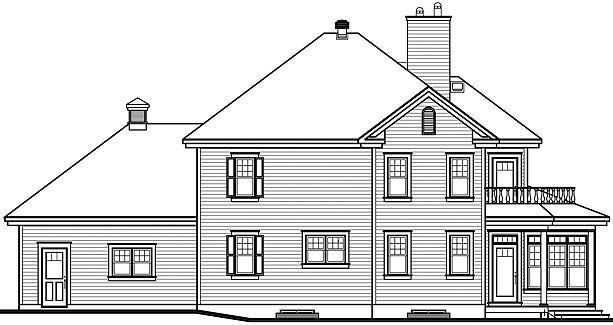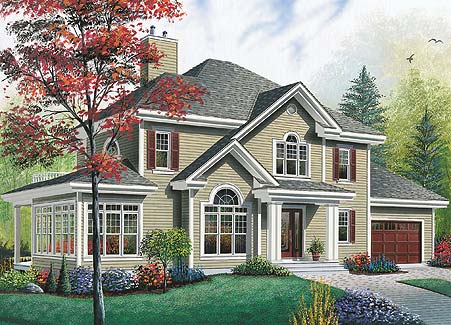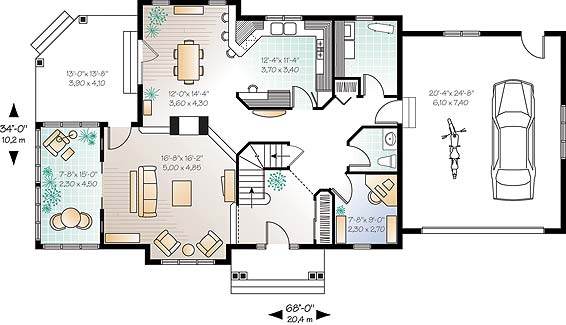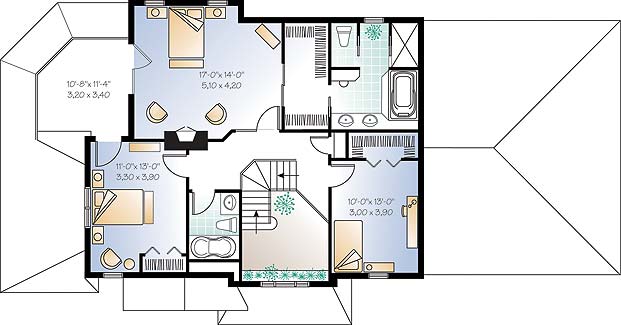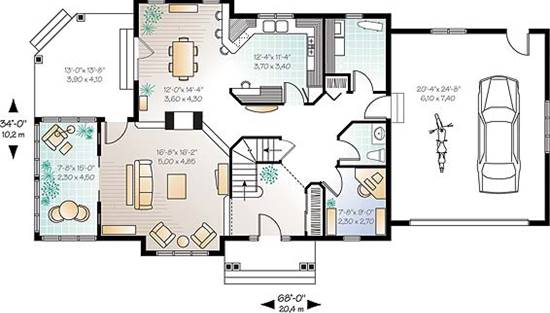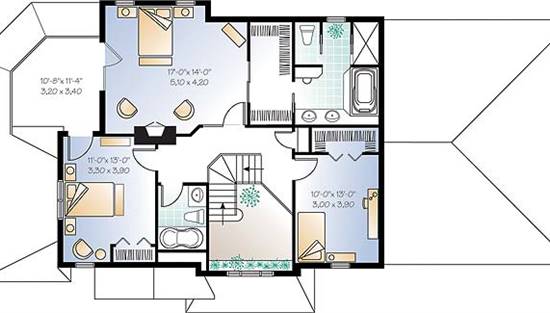- Plan Details
- |
- |
- Print Plan
- |
- Modify Plan
- |
- Reverse Plan
- |
- Cost-to-Build
- |
- View 3D
- |
- Advanced Search
About House Plan 4644:
This country style plan is steeped in comfort and topped off with some popular traditional styling's. A beautifully symmetrical façade creates a property that is appealing and enticing to the eye, begging you to come inside and see what all this home has to offer. Inside, you will find 2,353 square feet of comfort and relaxation. Amongst the 2 floors of this home are 3 bedrooms and 2.5 bathrooms, as well as some other hidden gems, making this a wonderful options as family home. A covered front porch gives way to a 2-story grand foyer. From there, a main hallway leads you throughout the bottom floor. A private office space is flanked by a powder room, while a gourmet kitchen comes complete with a built-in computer station, great for homework, as well as a formal dining room. A relaxing and inviting family room is located directly off of the kitchen, including outdoor access to a rear covered porch. A spectacular sun-room is surrounded by windows and attached to the living room, creating a warm and intimate space. The second floor is home to 2 additional full bedrooms and a shared bathroom, as well as the luxurious master suite. A spacious sitting area and walk-in closet also feature a great full bathroom. All of this is outdone, however, by the private balcony that the master suite opens on to. Great for a romantic sunset or evening spent outdoors.
Plan Details
Key Features
2 Story Volume
Attached
Basement
Country Kitchen
Covered Front Porch
Covered Rear Porch
Crawlspace
Daylight Basement
Deck
Dining Room
Double Vanity Sink
Family Room
Fireplace
Formal LR
Foyer
Front Porch
Front-entry
Great Room
Guest Suite
His and Hers Primary Closets
Home Office
Kitchen Island
Laundry 1st Fl
Library/Media Rm
Loft / Balcony
Primary Bdrm Upstairs
Mud Room
Nook / Breakfast Area
Nursery Room
Open Floor Plan
Rear Porch
Screened Porch/Sunroom
Separate Tub and Shower
Sitting Area
Slab
Storage Space
Suited for corner lot
Suited for view lot
Unfinished Space
Walk-in Closet
Walk-in Pantry
Build Beautiful With Our Trusted Brands
Our Guarantees
- Only the highest quality plans
- Int’l Residential Code Compliant
- Full structural details on all plans
- Best plan price guarantee
- Free modification Estimates
- Builder-ready construction drawings
- Expert advice from leading designers
- PDFs NOW!™ plans in minutes
- 100% satisfaction guarantee
- Free Home Building Organizer
.png)

