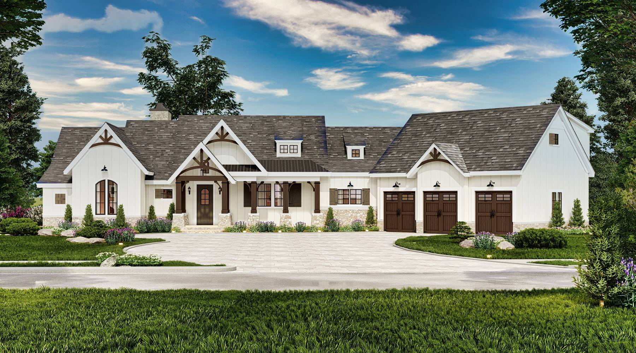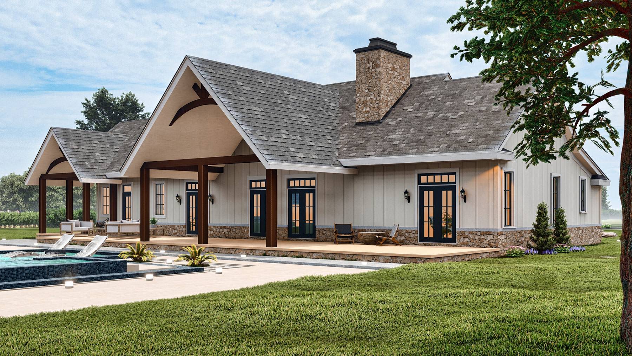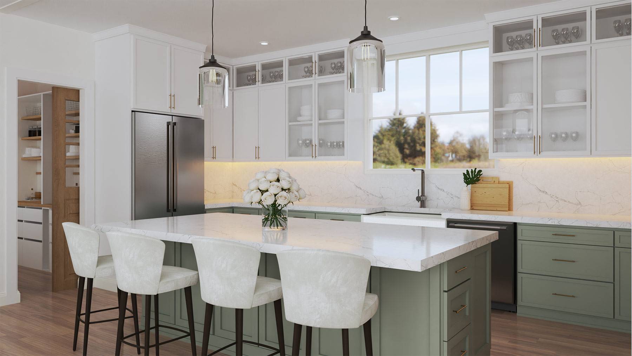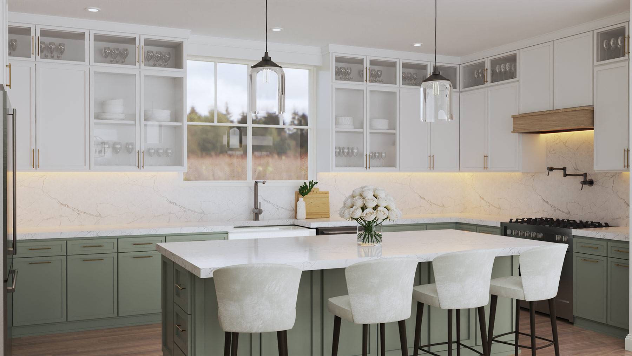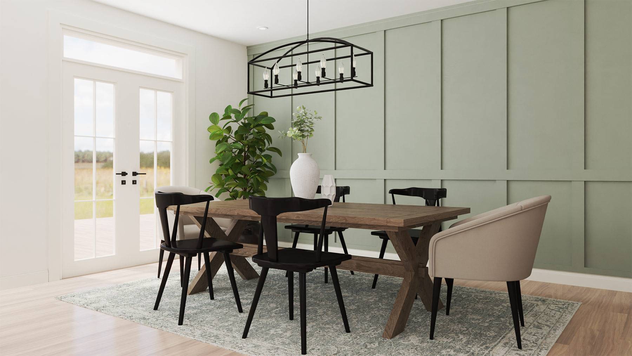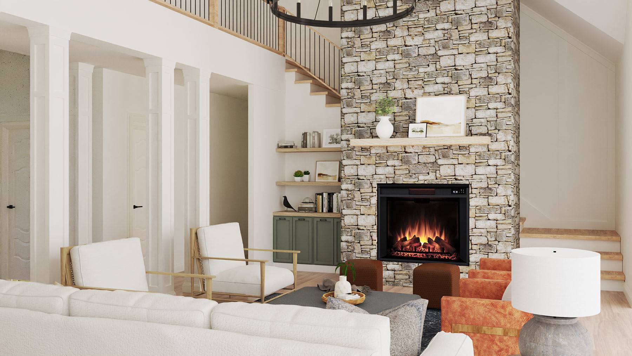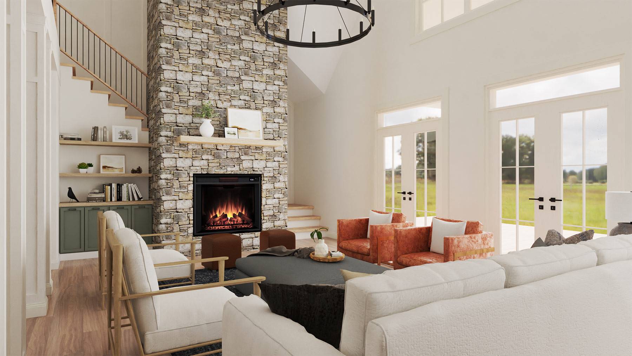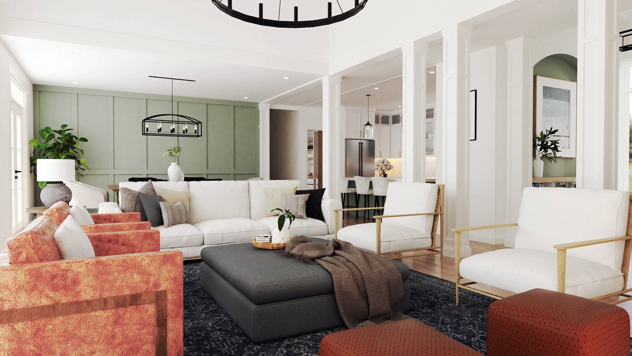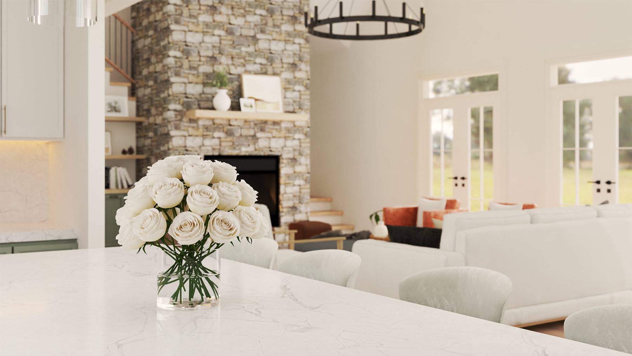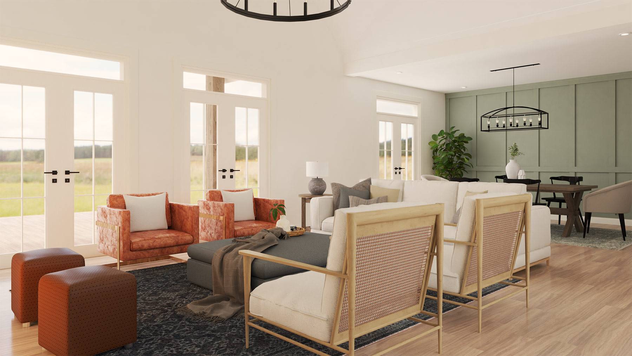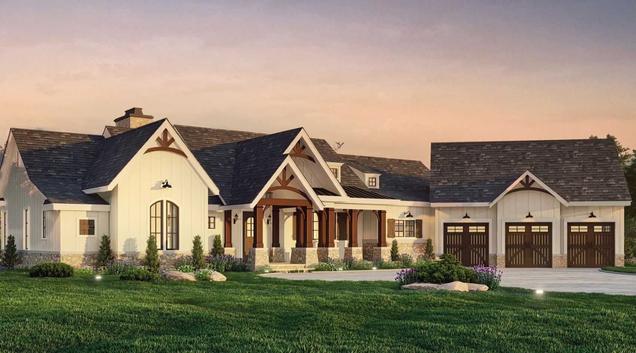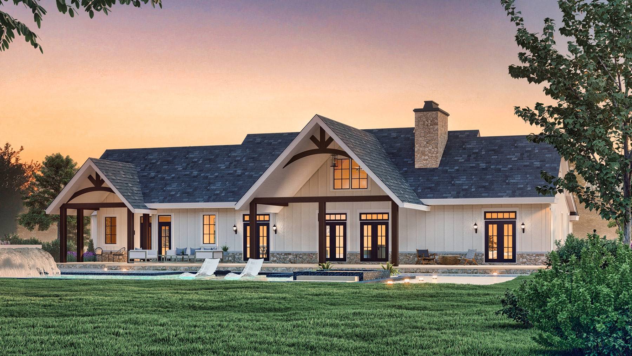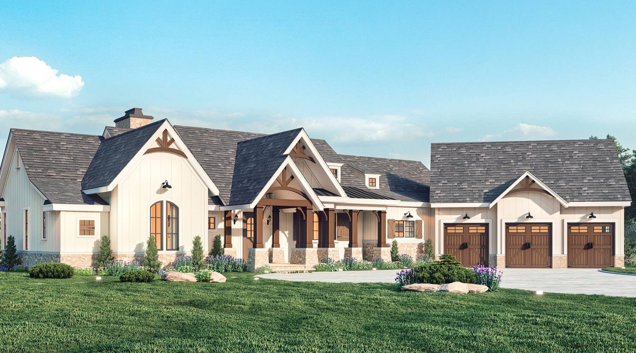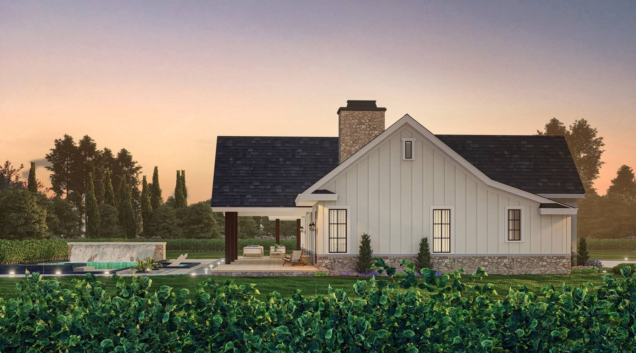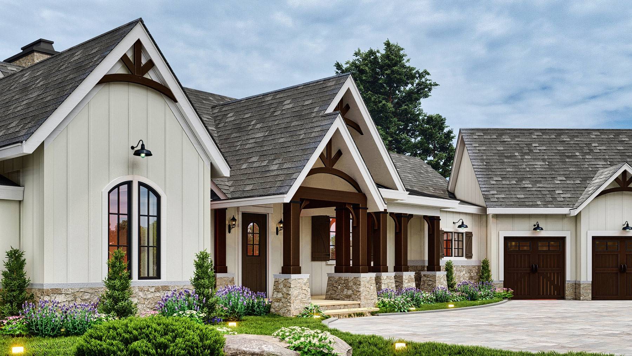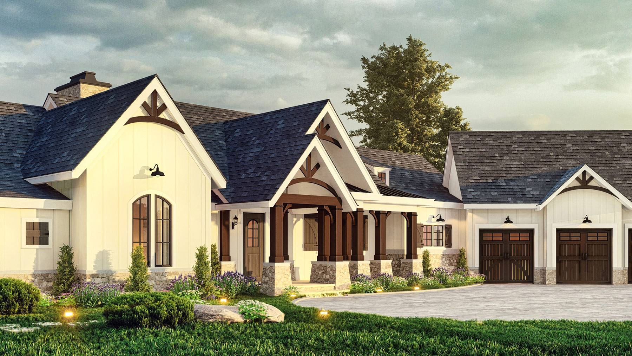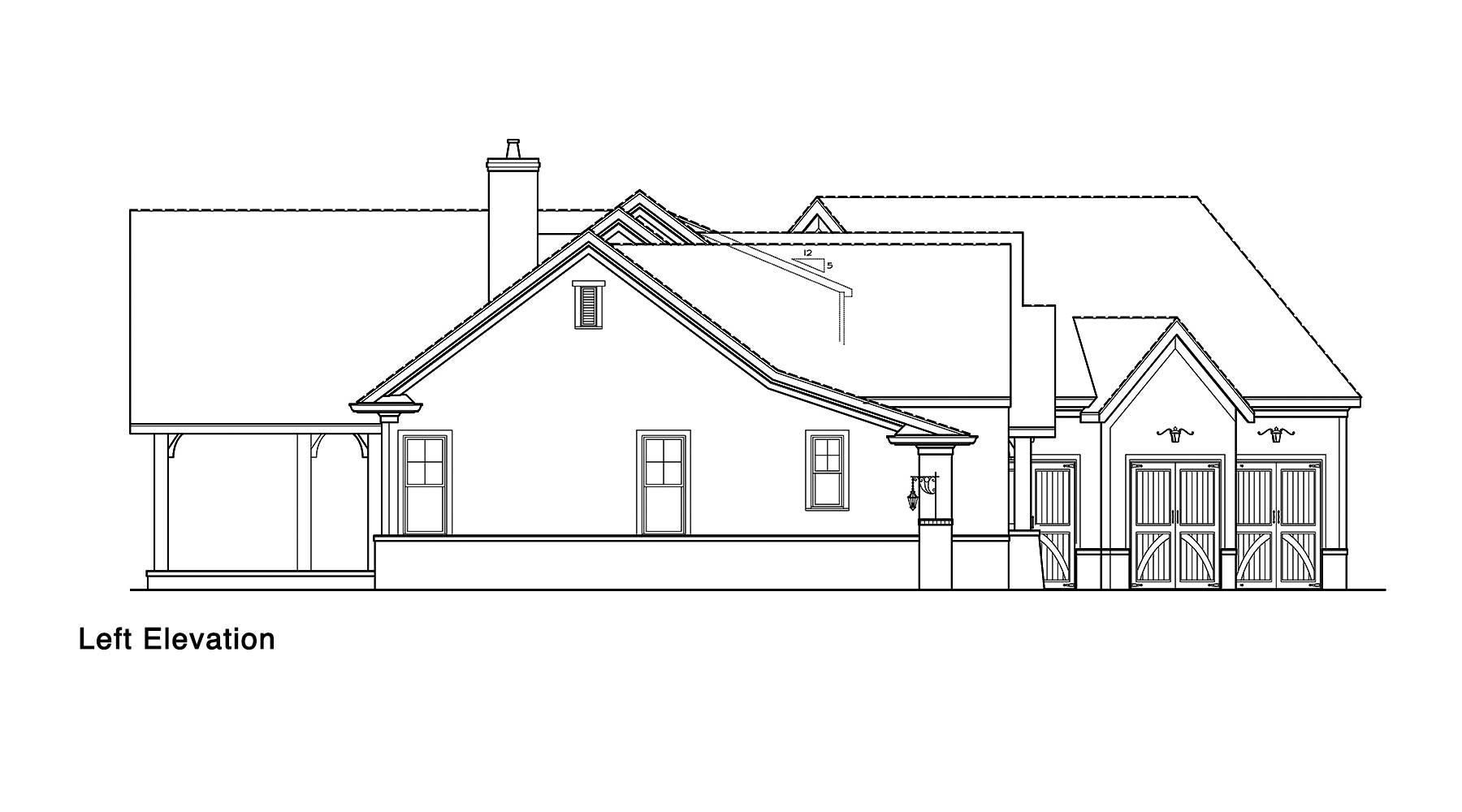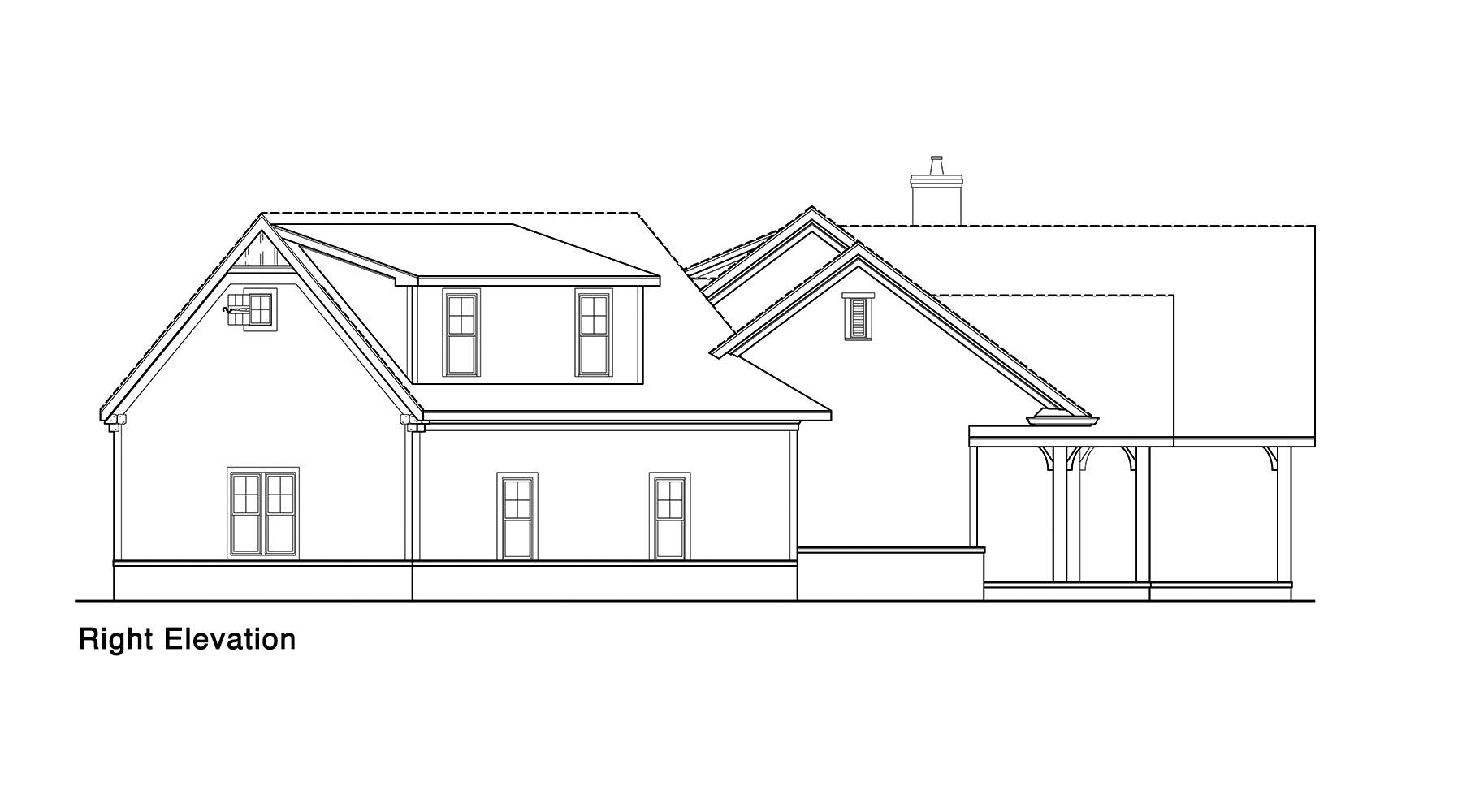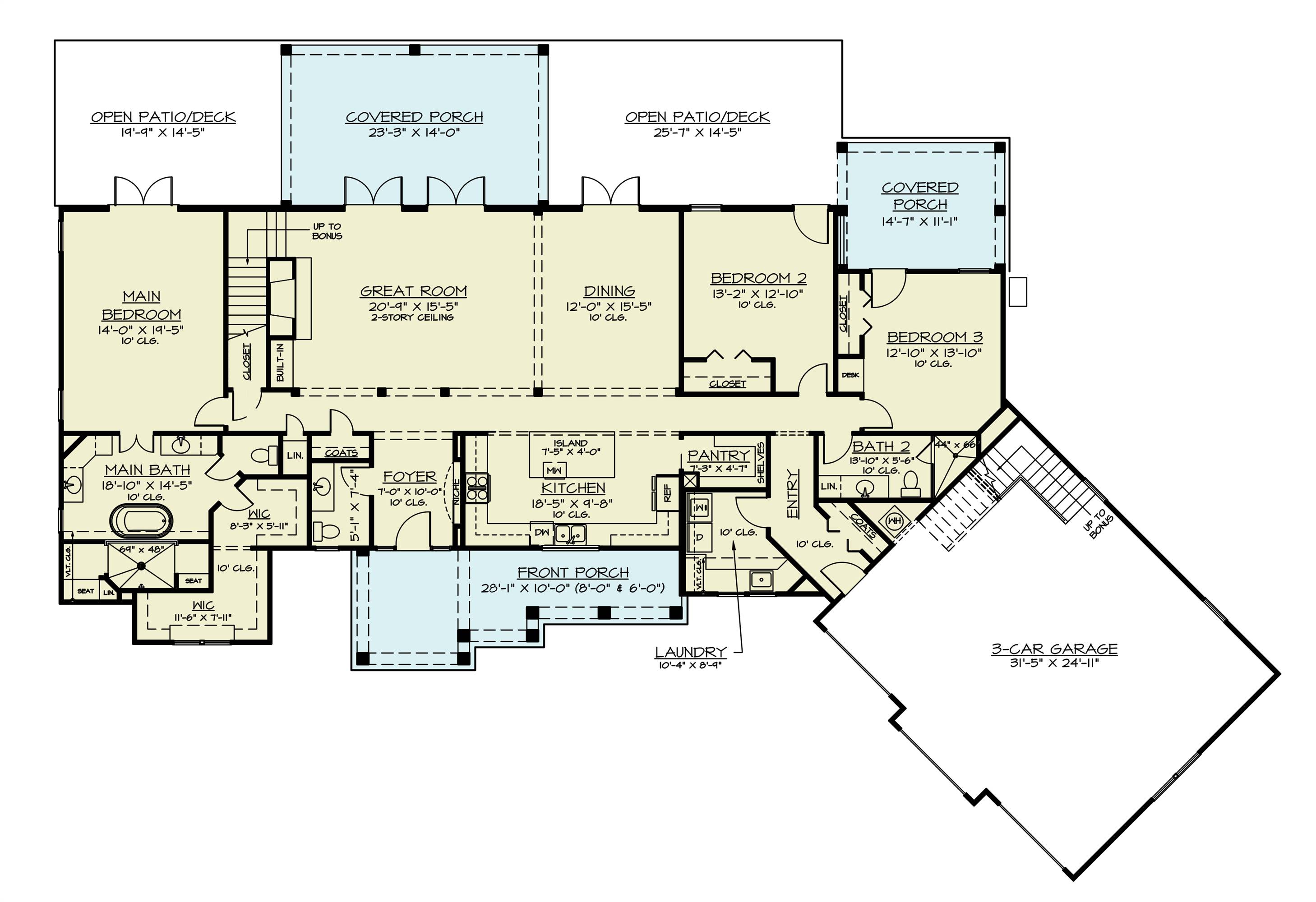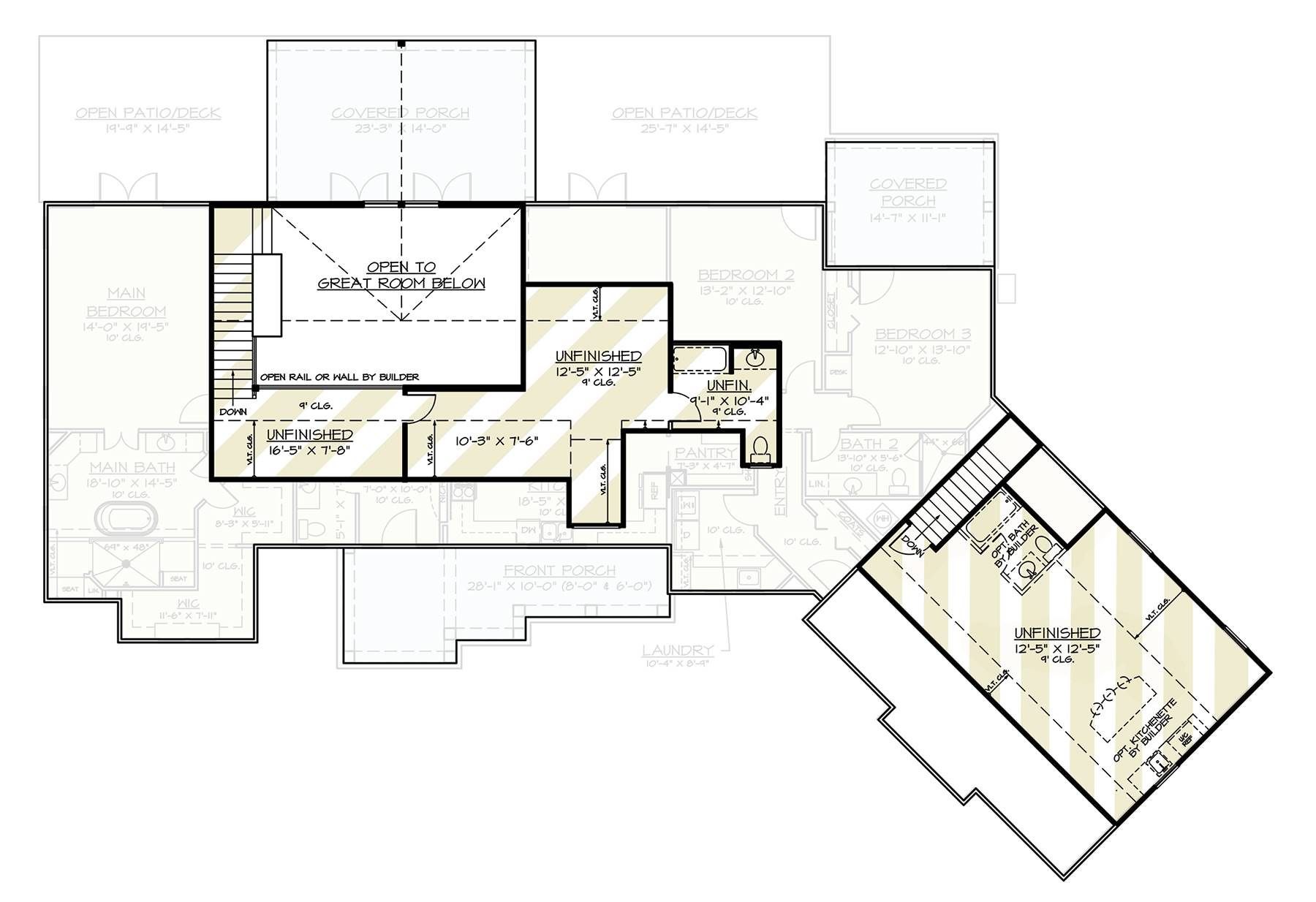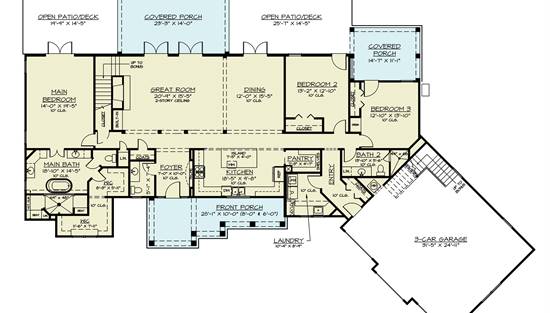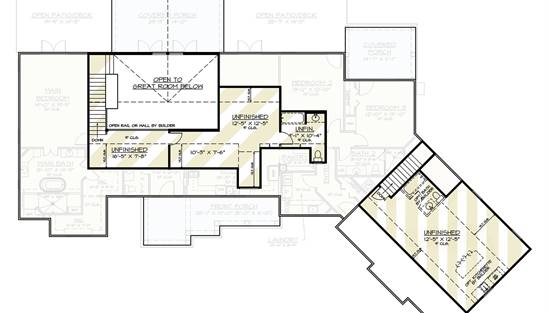- Plan Details
- |
- |
- Print Plan
- |
- Modify Plan
- |
- Reverse Plan
- |
- Cost-to-Build
- |
- View 3D
- |
- Advanced Search
About House Plan 4686:
House Plan 4686 is a wonderful ranch made for taking in rear views, so give it your consideration if you're building near a lake or on acreage! This 2,537-square-foot design has 3 bedrooms and 2.5 bathrooms in a thoughtful layout that checks the boxes for today's families. First up, there's a powder room directly off the foyer. Step inside and the open living spaces are comprised of the two-story great room, dining area, and the U-shaped island kitchen. A gallery hallway connects the whole house and places the luxurious master suite on one end and the other two bedrooms and their bathroom on the other. If you need more space than this, just imagine what you could do with the bonuses upstairs. House Plan 4686 delivers what so many people are looking for and the chance to finish additional spaces to their own exact specifications!
Plan Details
Key Features
Attached
Bonus Room
Covered Front Porch
Covered Rear Porch
Deck
Dining Room
Fireplace
Foyer
Front-entry
Great Room
Kitchen Island
Laundry 1st Fl
Primary Bdrm Main Floor
Open Floor Plan
Outdoor Living Space
Separate Tub and Shower
Split Bedrooms
Suited for view lot
Unfinished Space
U-Shaped
Vaulted Ceilings
Vaulted Great Room/Living
Walk-in Closet
Walk-in Pantry
Build Beautiful With Our Trusted Brands
Our Guarantees
- Only the highest quality plans
- Int’l Residential Code Compliant
- Full structural details on all plans
- Best plan price guarantee
- Free modification Estimates
- Builder-ready construction drawings
- Expert advice from leading designers
- PDFs NOW!™ plans in minutes
- 100% satisfaction guarantee
- Free Home Building Organizer
.png)
.png)
