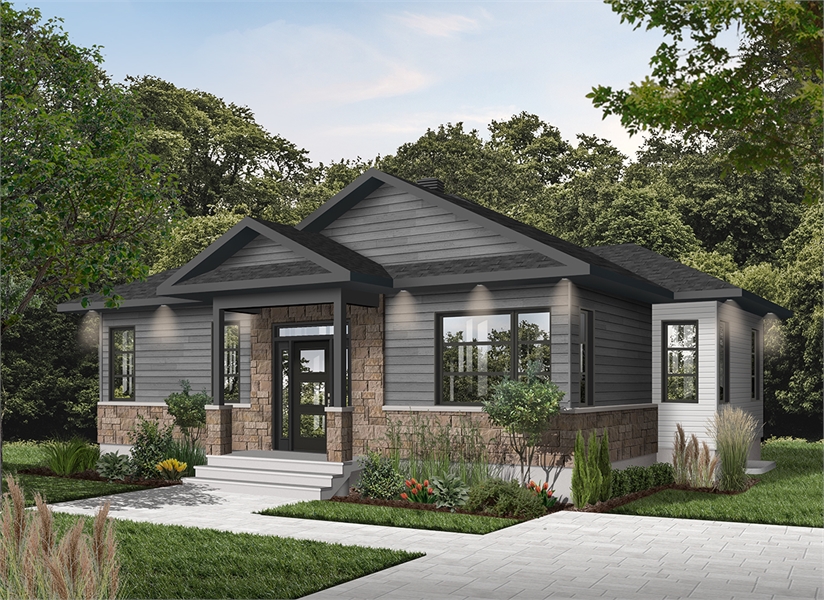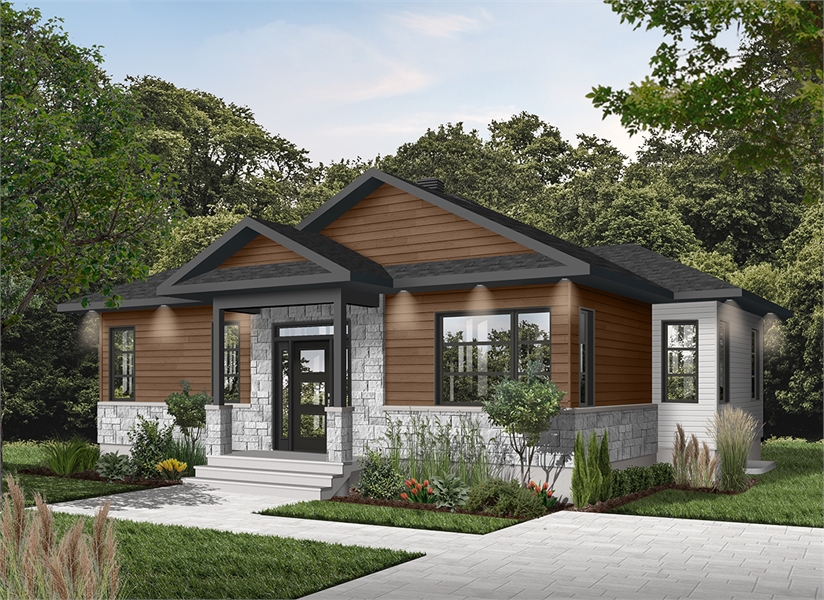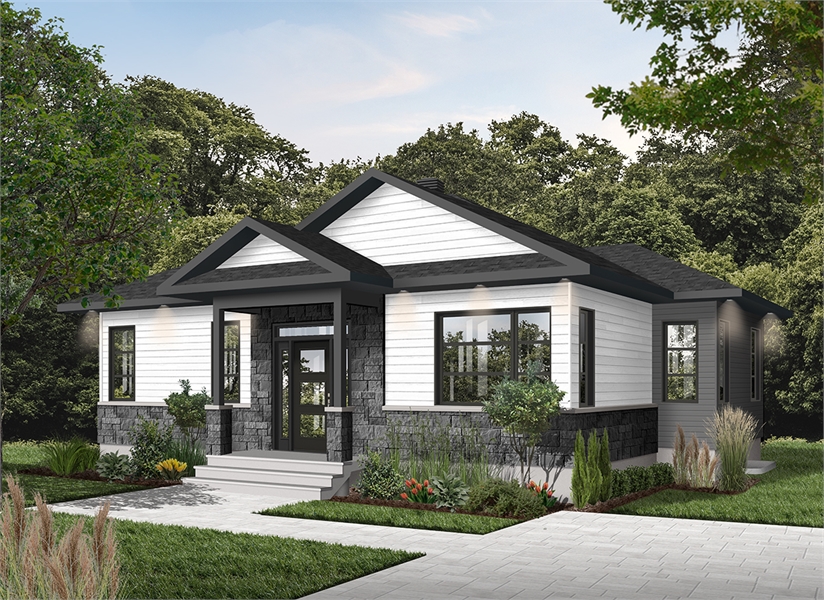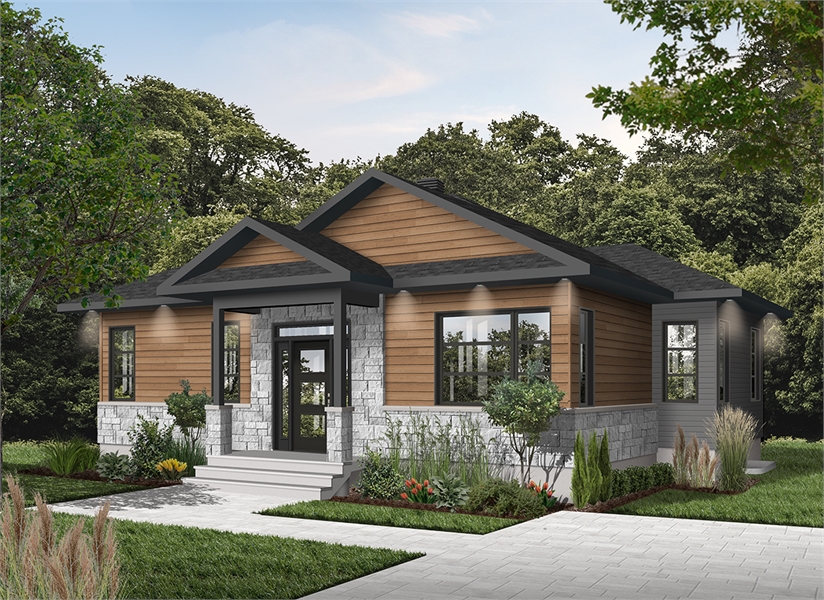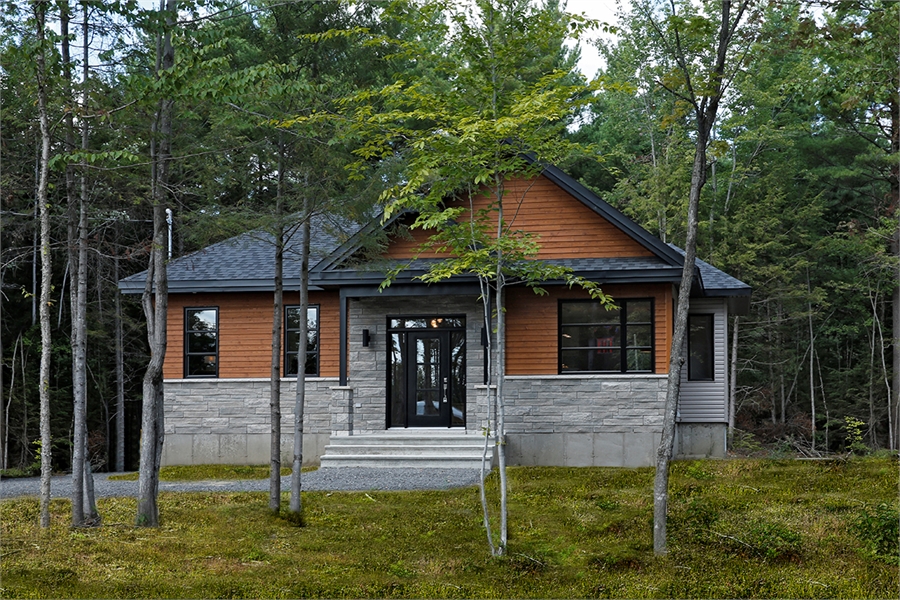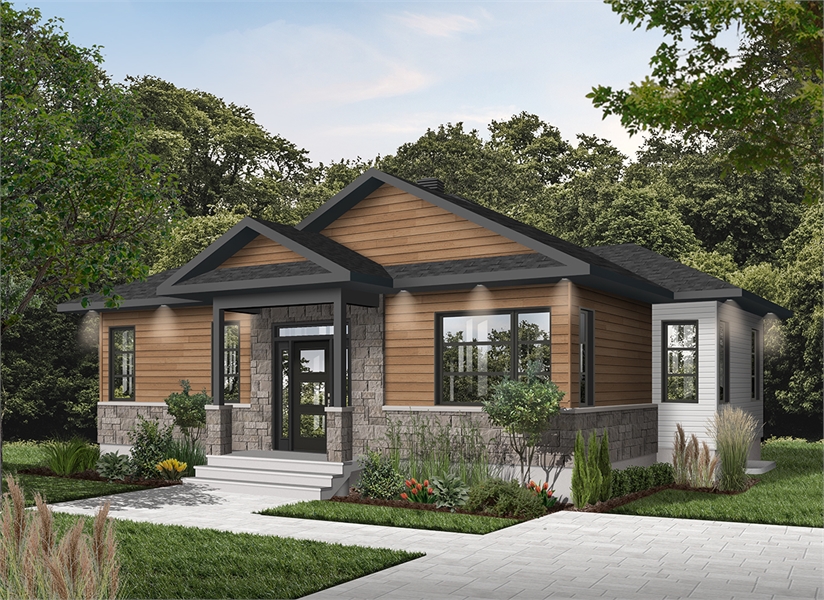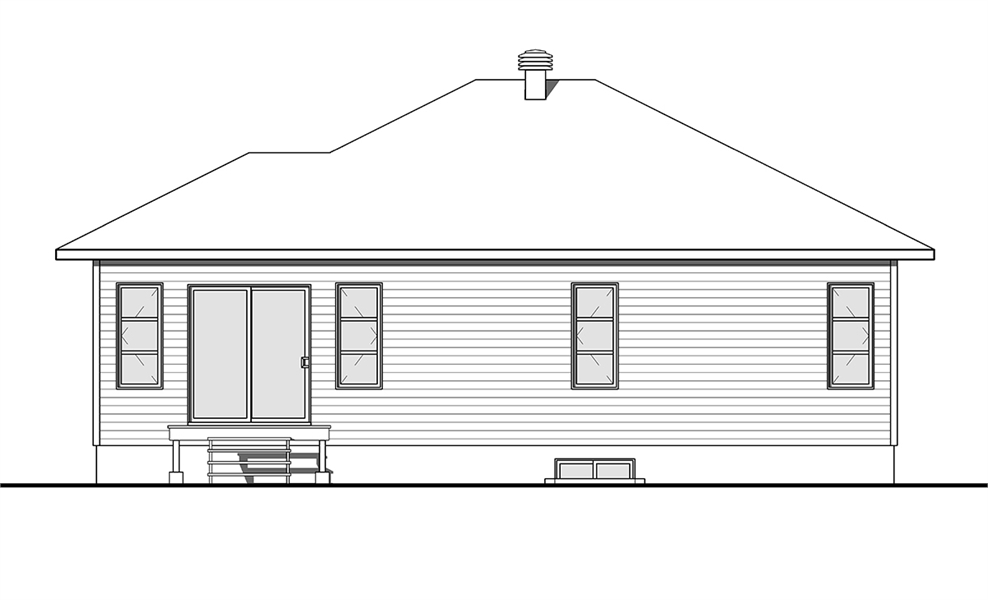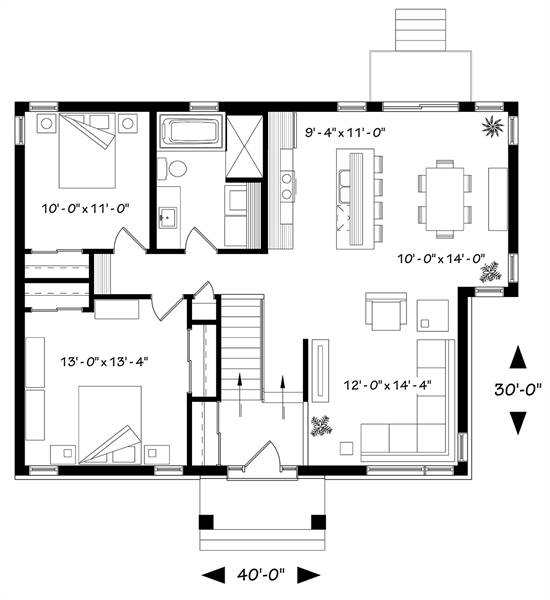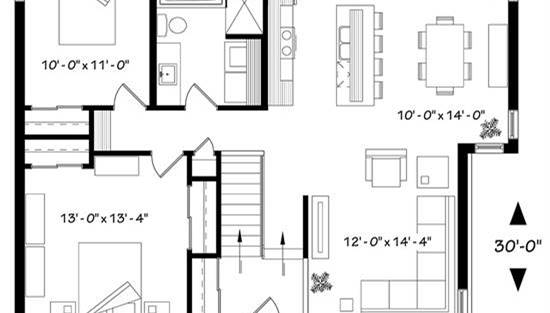- Plan Details
- |
- |
- Print Plan
- |
- Modify Plan
- |
- Reverse Plan
- |
- Cost-to-Build
- |
- View 3D
- |
- Advanced Search
About House Plan 4706:
New Modern Rustic house plan with open floor plan This two-bedroom craftsman inspired style home has all of the features necessary to make it the perfect place for a young family or even to adapt it to the needs of empty nesters by
adding a two-car garage. Upon entering the large foyer, with a coat closet, the split entry with over 9' ceiling height adds to the feeling of space. Abundant windows along the front and side provide natural light throughout the large living room. The dining room, which has room for a table that seats 6 whose patio doors open out onto the deck with a view to the back yard. The "L" shaped kitchen has a large, central island. which is the perfect place for casual meals.
A large family bathroom offers a separated bath tub and x-large shower, and also a practical laundry area.
adding a two-car garage. Upon entering the large foyer, with a coat closet, the split entry with over 9' ceiling height adds to the feeling of space. Abundant windows along the front and side provide natural light throughout the large living room. The dining room, which has room for a table that seats 6 whose patio doors open out onto the deck with a view to the back yard. The "L" shaped kitchen has a large, central island. which is the perfect place for casual meals.
A large family bathroom offers a separated bath tub and x-large shower, and also a practical laundry area.
Plan Details
Key Features
Basement
Crawlspace
Daylight Basement
Dining Room
Family Room
Kitchen Island
Laundry 1st Fl
Primary Bdrm Main Floor
None
Slab
Suited for narrow lot
Walkout Basement
Build Beautiful With Our Trusted Brands
Our Guarantees
- Only the highest quality plans
- Int’l Residential Code Compliant
- Full structural details on all plans
- Best plan price guarantee
- Free modification Estimates
- Builder-ready construction drawings
- Expert advice from leading designers
- PDFs NOW!™ plans in minutes
- 100% satisfaction guarantee
- Free Home Building Organizer

(1).png)
