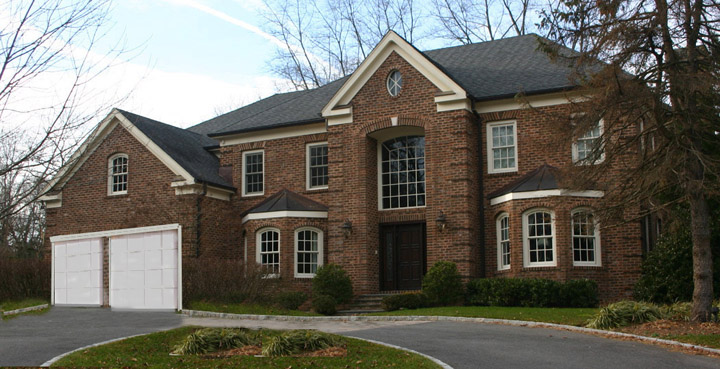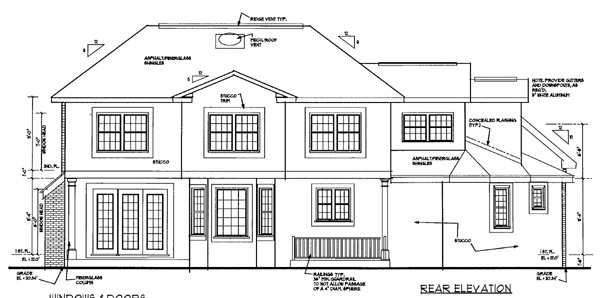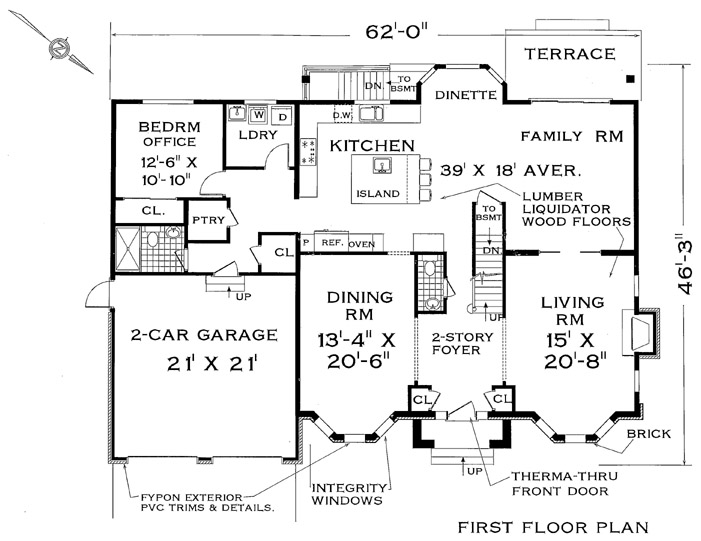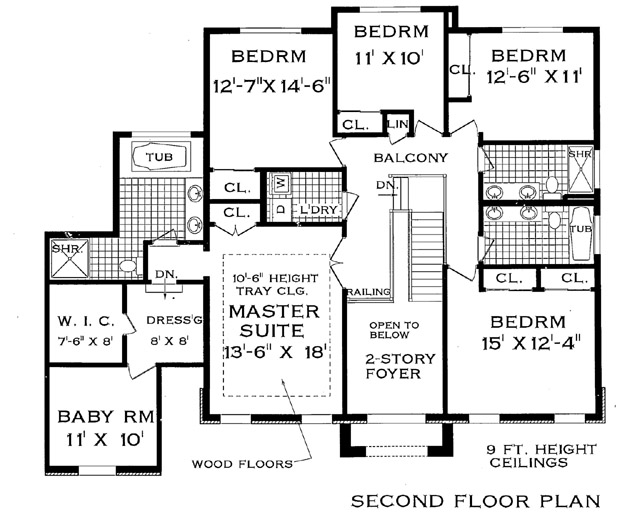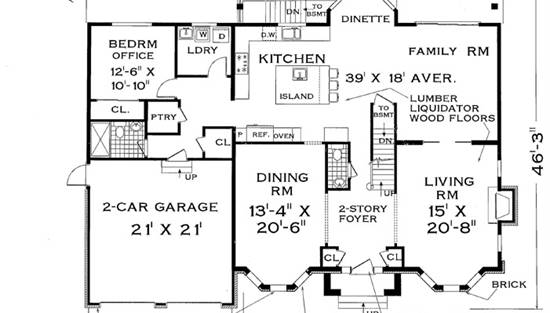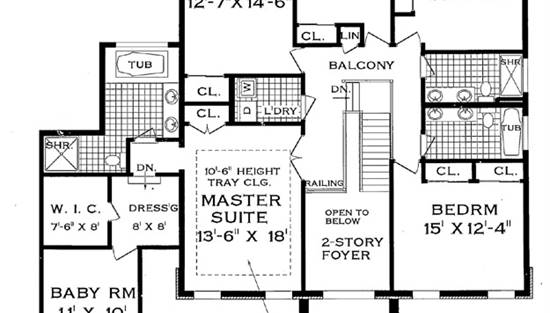- Plan Details
- |
- |
- Print Plan
- |
- Modify Plan
- |
- Reverse Plan
- |
- Cost-to-Build
- |
- View 3D
- |
- Advanced Search
About House Plan 4711:
A grand Colonial country style marks the exterior of this gorgeous traditional home design. The brick exterior and bay windows provide elegance to the high-end symmetry that is this plan. Past the front door, a two-story foyer is flanked by the over sized dining room for large families and comfortable living space that will never feel cramped. Amidst the 3,860 square feet of this home, hidden features, such as the glass-framed fireplace, provide an elegant focal point. The open plan of this home expands to the breakfast/dinette and kitchen area. The kitchen is equipped with a large eating island. A separated dairy sink, dishwasher, microwave and under counter refrigerator are all included in the island. You'll find plenty of counter space with an over sized gas stove and oven separated from the island. The kitchen and dinette overlook the rear yard through a bay window and French glass doors. A bedroom that can double as an office is located off the kitchen with its own large closet space and full bathroom. The first floor includes 9'-4" ceiling heights as well as wood panels, crown moldings, oak wood floors, and many other features. Upstairs, a balcony overlooks the front two story entrance foyer. The master suite includes a grand 10'-6" tray ceiling, and an over sized walk-in-closet. The grand master bath also boasts double sinks, a whirlpool tub, and a separate shower. Furthermore, the master has an attached nursery that can be adjusted in to a second master closet once your kids grow up. Additionally, there are four more bedrooms and two full bathrooms upstairs, giving this home plenty of space for kids and guests alike and ensuring that you and your family will never outgrow this home.
Plan Details
Key Features
2 Story Volume
Attached
Basement
Bonus Room
Butler's Pantry
Covered Front Porch
Crawlspace
Dining Room
Double Vanity Sink
Family Room
Fireplace
Formal LR
Foyer
Front-entry
Guest Suite
Home Office
Kitchen Island
Laundry 1st Fl
Laundry 2nd Fl
Loft / Balcony
Mud Room
Nursery Room
Separate Tub and Shower
Slab
Storage Space
Suited for view lot
Vaulted Ceilings
Walk-in Pantry
Build Beautiful With Our Trusted Brands
Our Guarantees
- Only the highest quality plans
- Int’l Residential Code Compliant
- Full structural details on all plans
- Best plan price guarantee
- Free modification Estimates
- Builder-ready construction drawings
- Expert advice from leading designers
- PDFs NOW!™ plans in minutes
- 100% satisfaction guarantee
- Free Home Building Organizer
.png)
.png)
