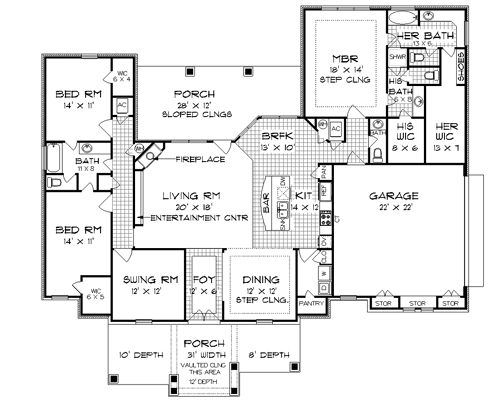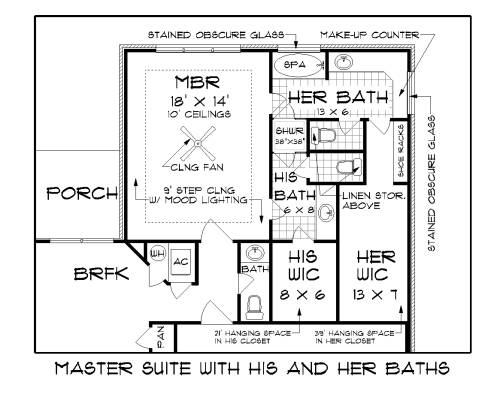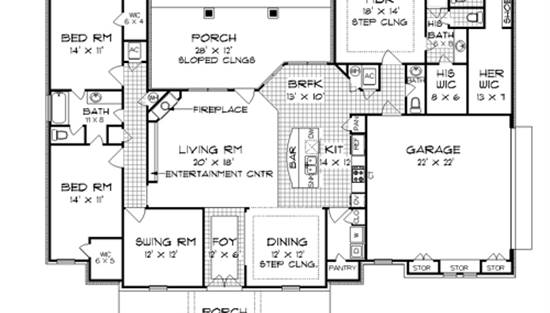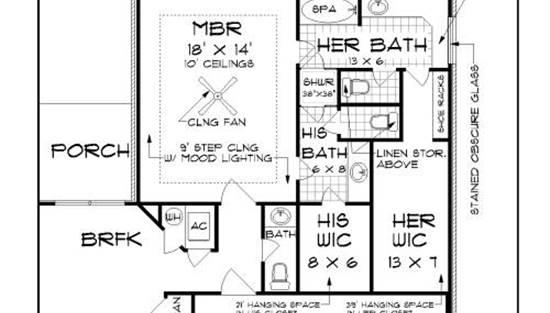- Plan Details
- |
- |
- Print Plan
- |
- Modify Plan
- |
- Reverse Plan
- |
- Cost-to-Build
- |
- View 3D
- |
- Advanced Search
About House Plan 4740:
The open concept of the main living areas of this floor plan is great for entertaining and the home appears super spacious. The open kitchen shows off an island with a curved snack bar. There are two pantries, one in the kitchen and one in the utility room. The living room features a striking stone corner fireplace and a built-in entertainment center. Two sizable bedrooms with a jack and jill bath are great for the kids. This medium-size home boasts a private his and her bath off the master suite. Both baths have walk-in closets and hers also has a place for shoes. The shower is the only feature that is shared between the two baths. The spacious sleeping chamber is topped by an elegant step ceiling.
Plan Details
Key Features
Country Kitchen
Covered Front Porch
Covered Rear Porch
Dining Room
Fireplace
Foyer
Front Porch
His and Hers Primary Closets
Kitchen Island
Primary Bdrm Main Floor
Nook / Breakfast Area
Open Floor Plan
Peninsula / Eating Bar
Rear Porch
Separate Tub and Shower
Slab
Split Bedrooms
Storage Space
Suited for corner lot
Suited for view lot
Vaulted Ceilings
Walk-in Closet
Walk-in Pantry
Build Beautiful With Our Trusted Brands
Our Guarantees
- Only the highest quality plans
- Int’l Residential Code Compliant
- Full structural details on all plans
- Best plan price guarantee
- Free modification Estimates
- Builder-ready construction drawings
- Expert advice from leading designers
- PDFs NOW!™ plans in minutes
- 100% satisfaction guarantee
- Free Home Building Organizer
.png)
.png)
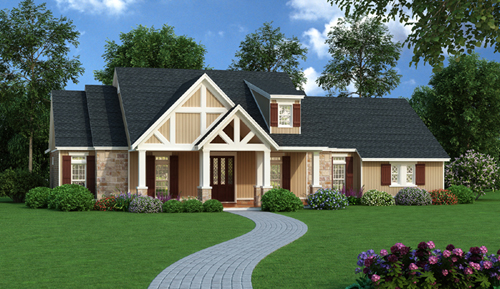
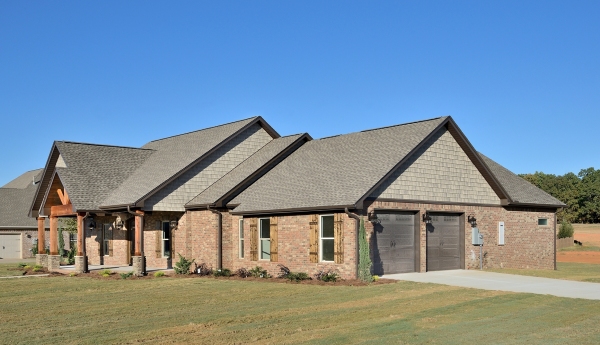
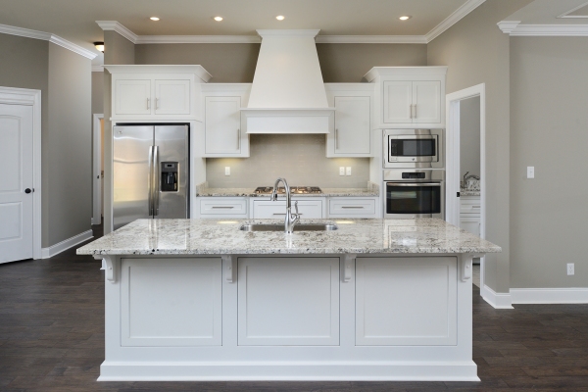
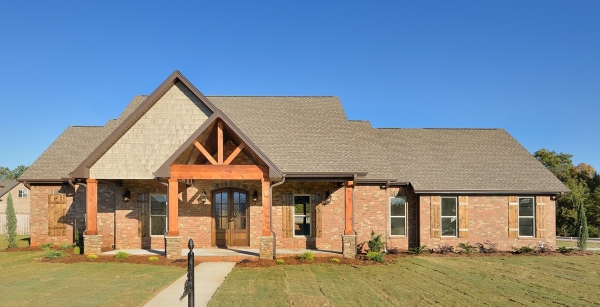
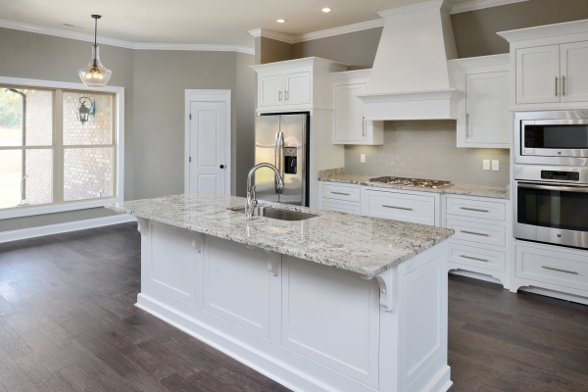
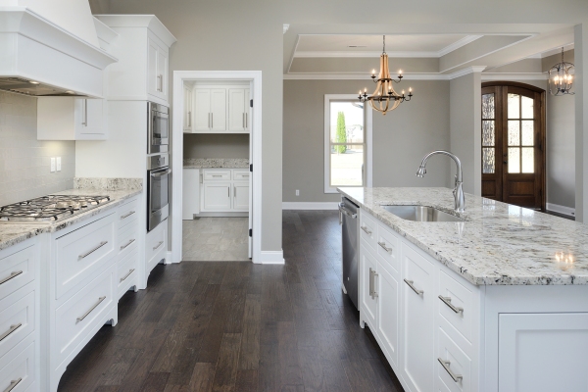
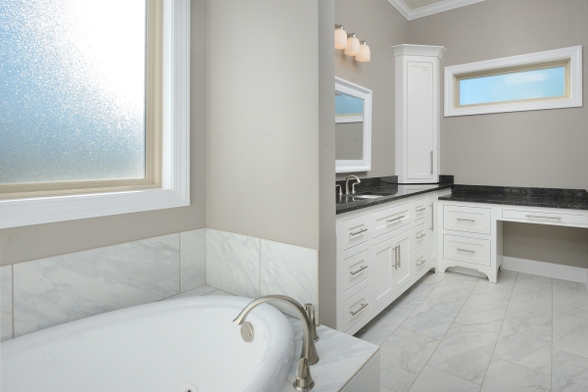
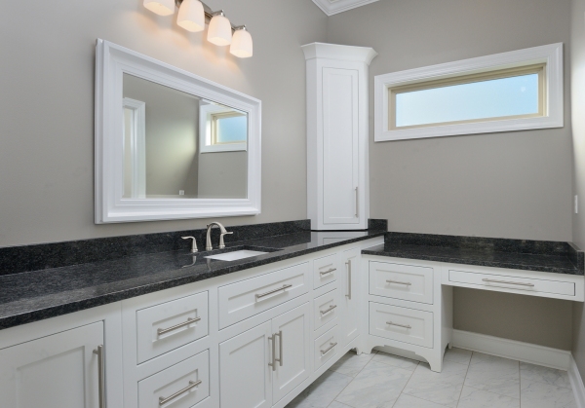
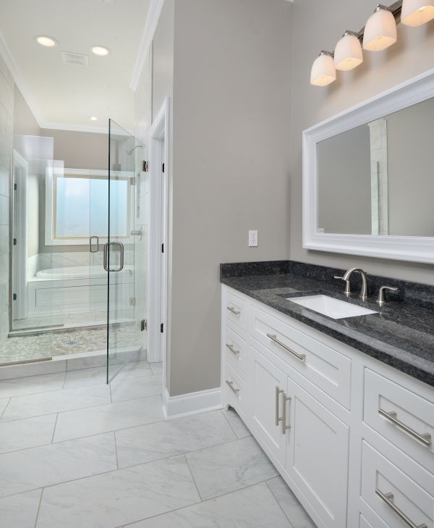
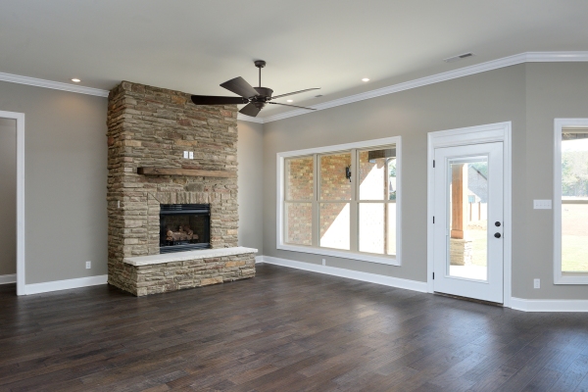
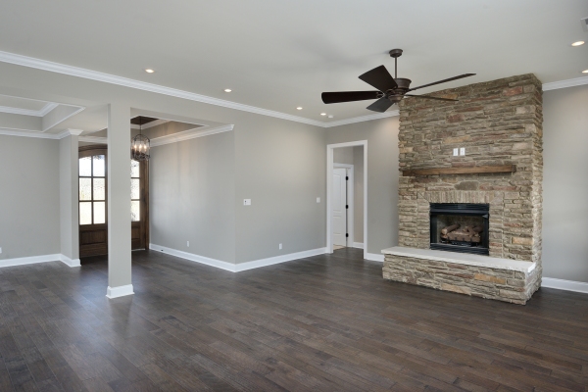
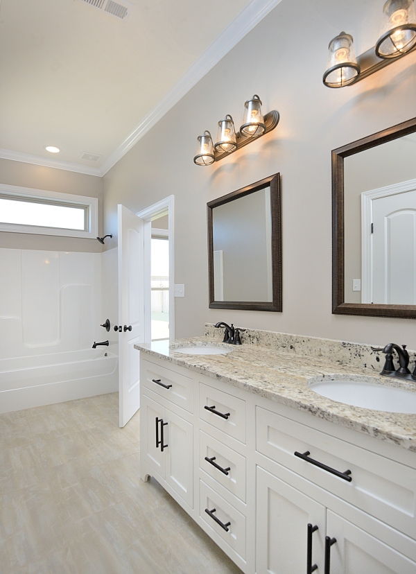
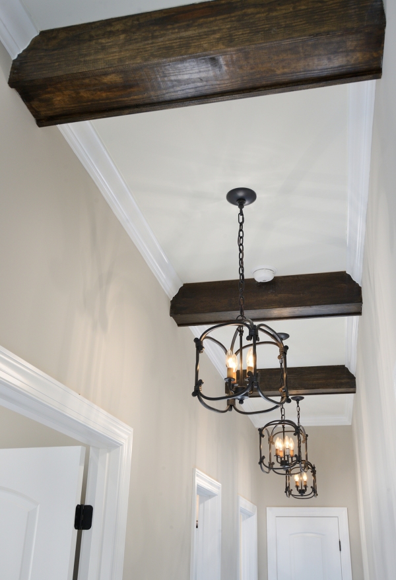
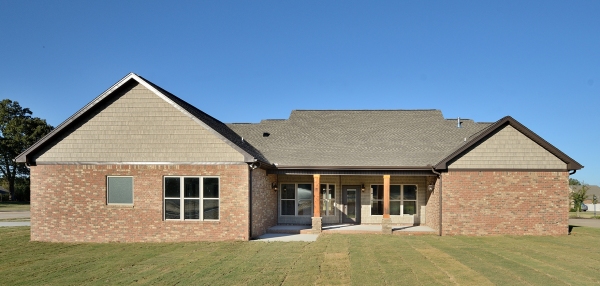
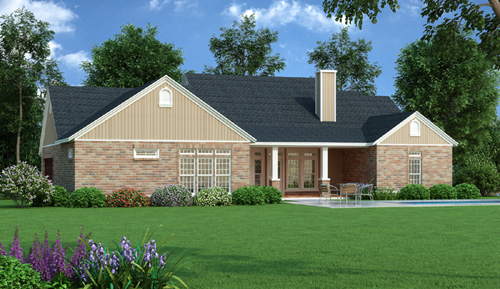
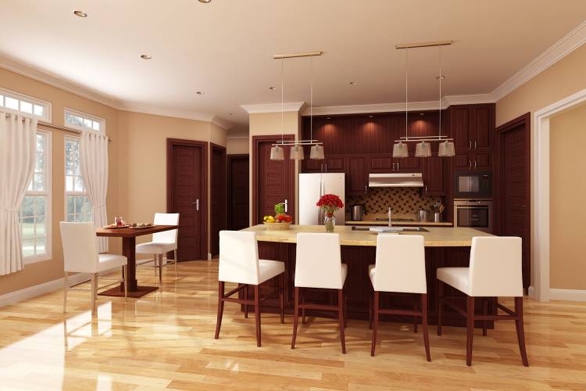
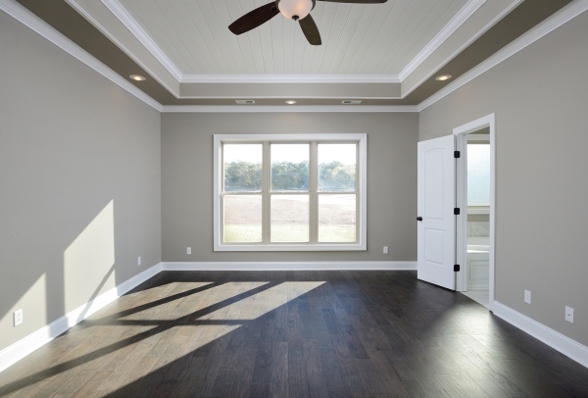
.jpg)
