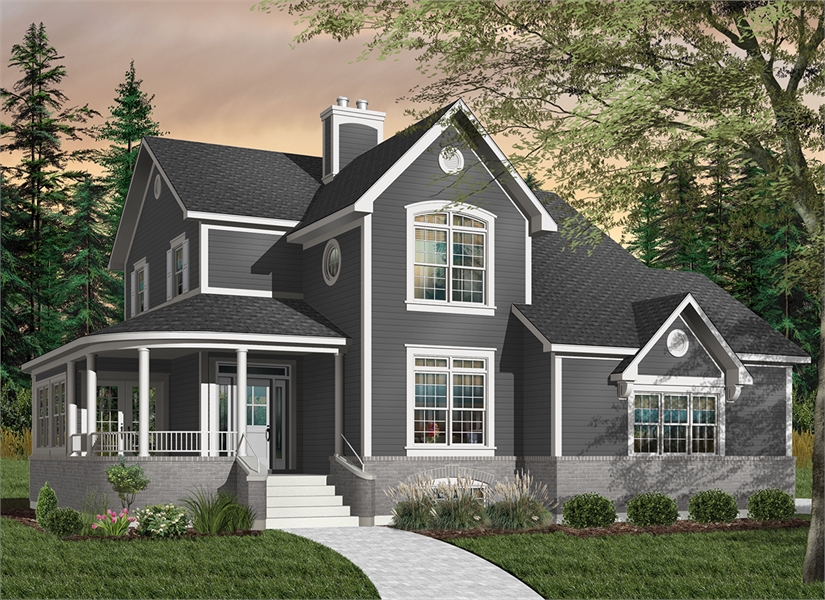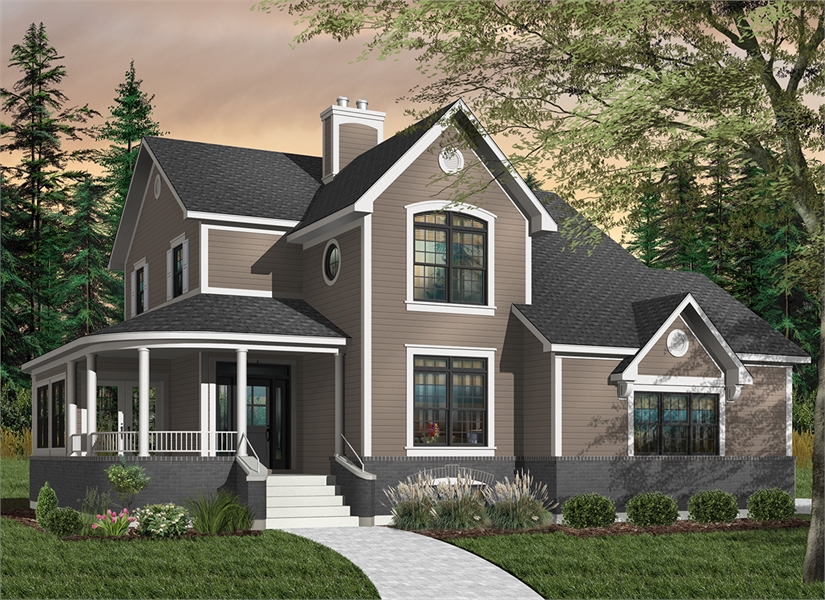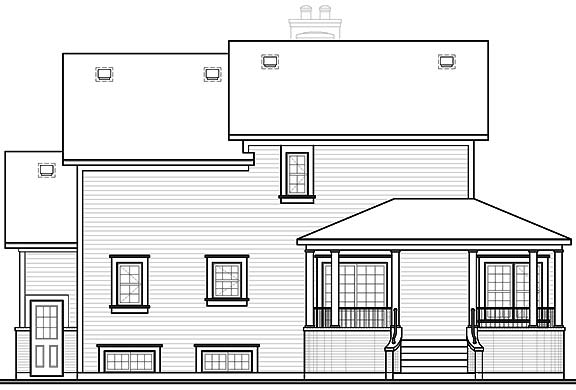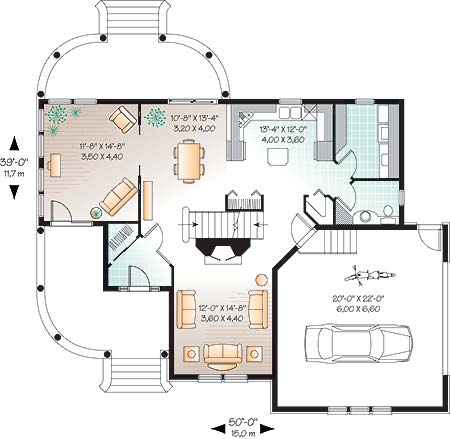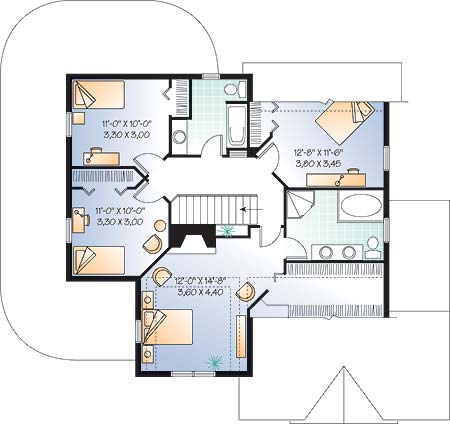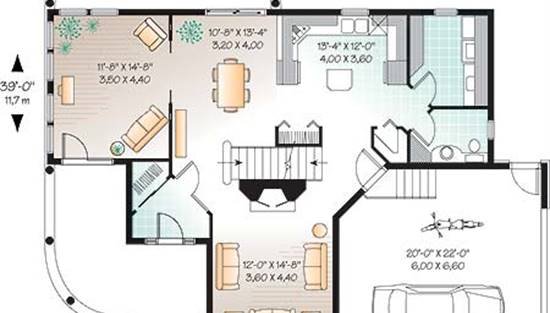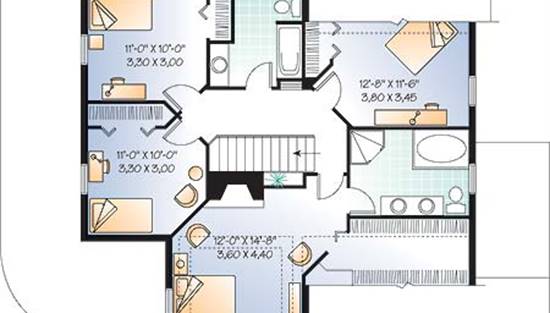- Plan Details
- |
- |
- Print Plan
- |
- Modify Plan
- |
- Reverse Plan
- |
- Cost-to-Build
- |
- View 3D
- |
- Advanced Search
About House Plan 4760:
This grand home and its traditional style plan. Towering windows and a sweeping front porch create massive curb appeal and draw you in to this 2-story, 2,099 square foot home. A 2-car garage is tucked away to the side of the home, while a private entryway is accessible off of the porch. Upon entering, you are greeted by a grand staircase with an open dining room to one side, and a family room to the other. Nine foot ceilings span the first floor, creating a large and seamless space. Off of the dining room is a sun room with private porch access, perfect for relaxation. A back porch is accessible through the combined dining room and kitchen space, while a private powder room is great for allowing guests to freshen up. The 4 bedrooms of this home, as well as 2 full bathrooms, can be found on the second floor. A spacious master suite is home to relaxation and pampering, thanks to the massive walk-in closet and beautiful private bathroom, complete with corner walk-in shower and soaking tub. Three more bedrooms are found on this level and provide ample space for a growing family and visitors that may spend the night. This home is brimming with endless enjoyment both inside and out.
Plan Details
Key Features
2 Story Volume
Arches
Attached
Basement
Butler's Pantry
Country Kitchen
Covered Front Porch
Covered Rear Porch
Crawlspace
Daylight Basement
Deck
Dining Room
Double Vanity Sink
Family Room
Fireplace
Formal LR
Foyer
Front Porch
Great Room
Guest Suite
His and Hers Primary Closets
Home Office
Kitchen Island
Laundry 1st Fl
Library/Media Rm
Primary Bdrm Upstairs
Mud Room
Open Floor Plan
Peninsula / Eating Bar
Rear Porch
Rec Room
Separate Tub and Shower
Sitting Area
Slab
Storage Space
Suited for corner lot
Unfinished Space
Walk-in Pantry
Wraparound Porch
Build Beautiful With Our Trusted Brands
Our Guarantees
- Only the highest quality plans
- Int’l Residential Code Compliant
- Full structural details on all plans
- Best plan price guarantee
- Free modification Estimates
- Builder-ready construction drawings
- Expert advice from leading designers
- PDFs NOW!™ plans in minutes
- 100% satisfaction guarantee
- Free Home Building Organizer
.png)


