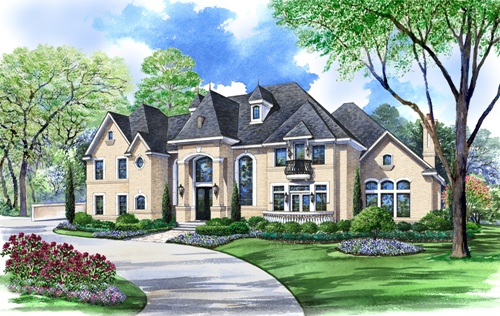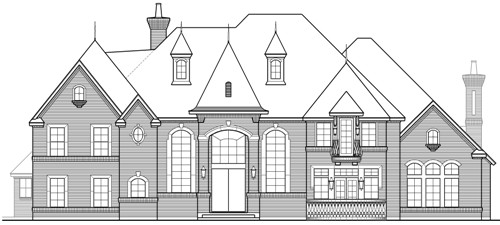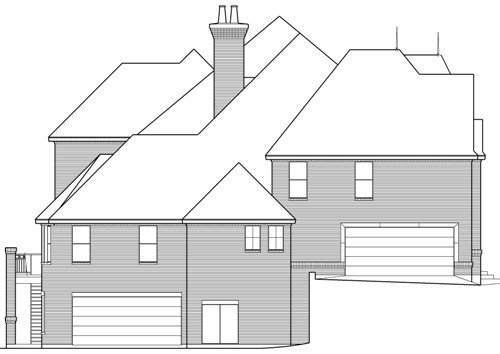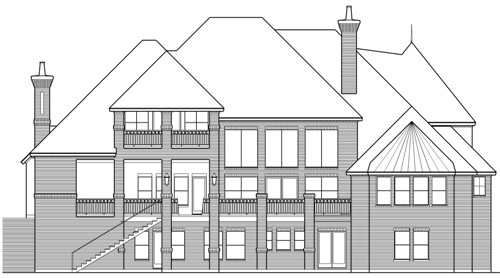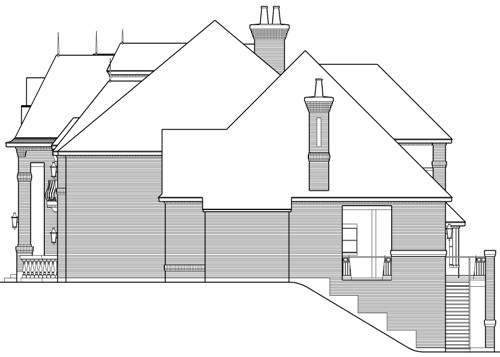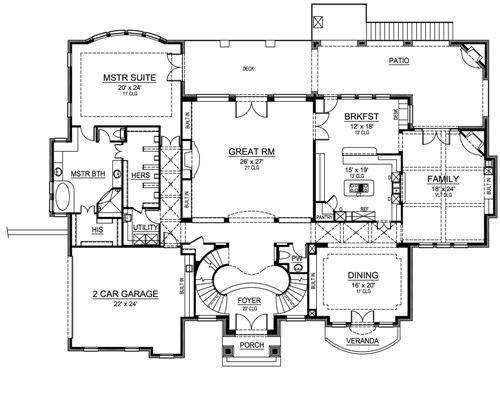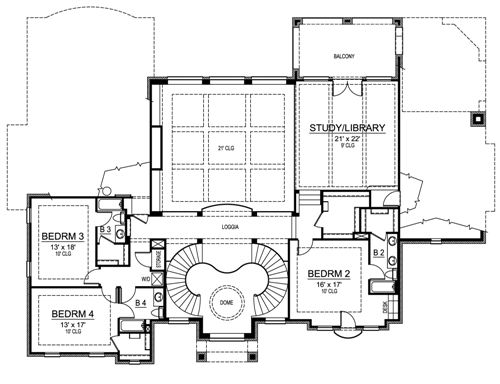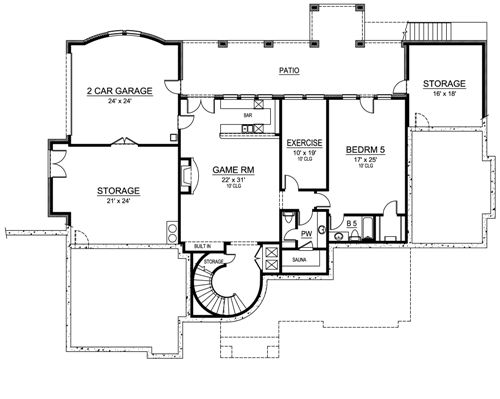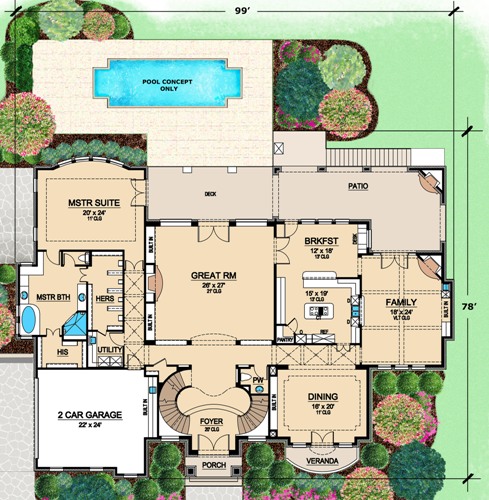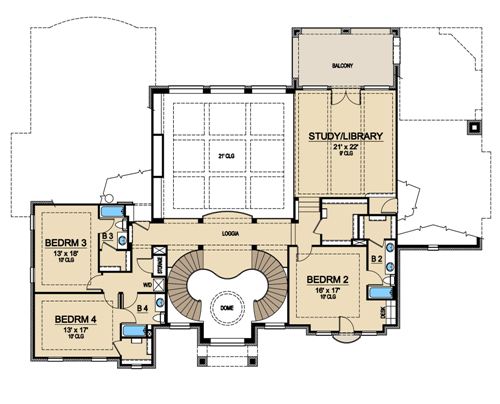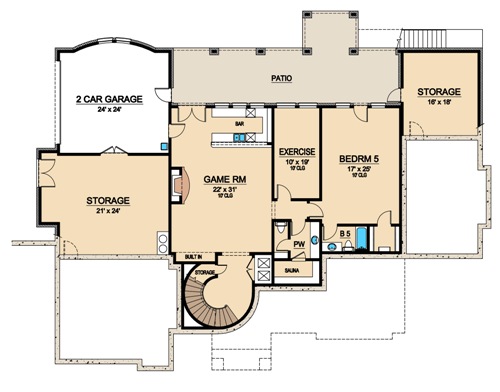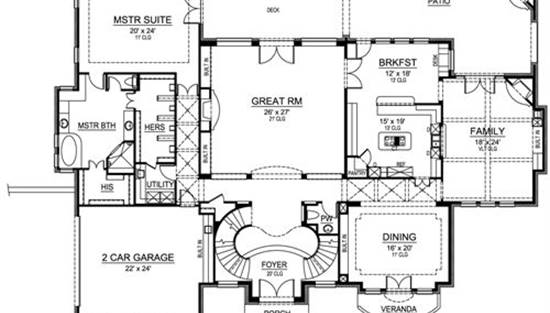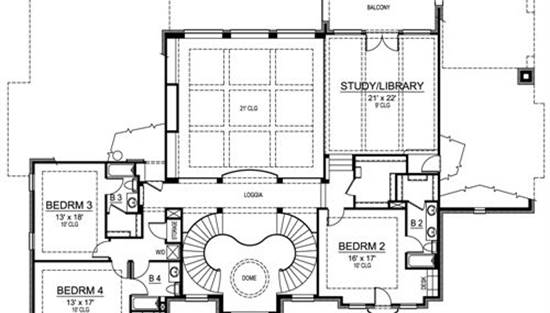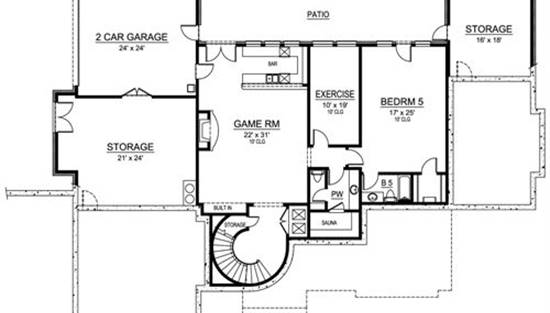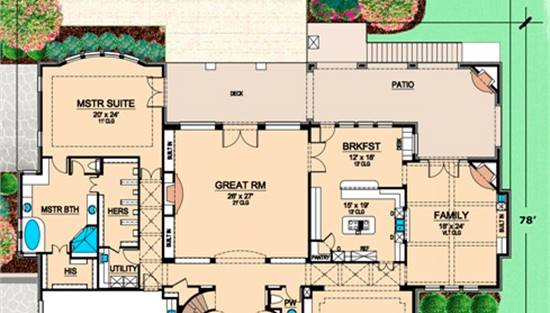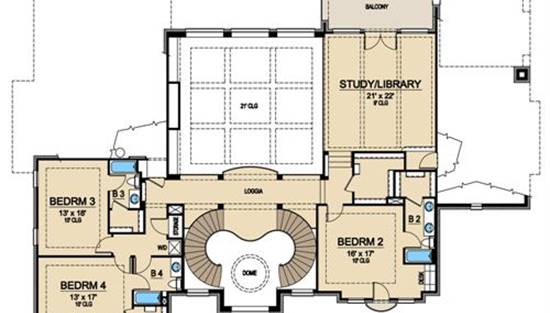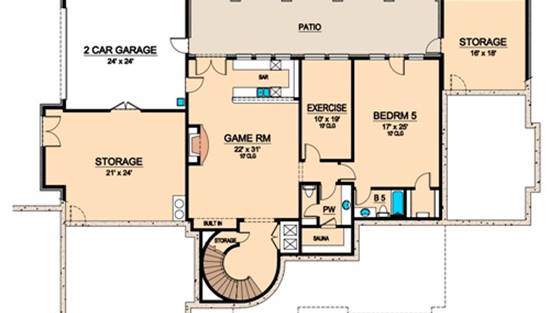- Plan Details
- |
- |
- Print Plan
- |
- Modify Plan
- |
- Reverse Plan
- |
- Cost-to-Build
- |
- View 3D
- |
- Advanced Search
About House Plan 4871:
This elegant luxury chateau home plan showcases exterior architectural elements and varied ceiling treatments. Entering through the double front doors to the two-story foyer, your eyes are immediately drawn to the stunning spiral staircases. You can see through the great room with warming fireplace flanked by built-ins to the rear of the house. To the right of the foyer is the elegant dining room with built-ins and doors onto the veranda. Adjacent to the dining room is the pantry and kitchen for ease in serving family and friends. In the family gathering area, the gourmet kitchen offers a free-standing island and breakfast bar for serving the family room and breakfast area. A built-in desk in the breakfast area sits under a window for extra lighting. The family room has a coffered ceiling, built-ins, warming corner fireplace and doors that lead to the patio and deck. The master suite boasts a trey ceiling, entrance to the deck and a lavish master bath with his and hers vanities, separate shower, tub and large his and hers wardrobe. Upstairs three family bedrooms with trey ceilings, walk-in closets, and full baths share space with the vaulted study/library with private balcony, The basement offers plenty of entertaining in the game room with a bar and fireplace. There is also an exercise room, plenty of storage and a fifth bedroom with walk-in closet and full bath as well as patio access. This elegant luxury chateau home plan contains four garage spaces.
Plan Details
Key Features
2 Story Volume
Attached
Country Kitchen
Covered Front Porch
Covered Rear Porch
Dining Room
Double Vanity Sink
Drive-under
Family Room
Fireplace
Formal LR
Foyer
Front Porch
His and Hers Primary Closets
Home Office
Kitchen Island
Laundry 1st Fl
Library/Media Rm
Primary Bdrm Main Floor
Nook / Breakfast Area
Open Floor Plan
Rear Porch
Separate Tub and Shower
Side-entry
Slab
Vaulted Ceilings
Build Beautiful With Our Trusted Brands
Our Guarantees
- Only the highest quality plans
- Int’l Residential Code Compliant
- Full structural details on all plans
- Best plan price guarantee
- Free modification Estimates
- Builder-ready construction drawings
- Expert advice from leading designers
- PDFs NOW!™ plans in minutes
- 100% satisfaction guarantee
- Free Home Building Organizer
.png)
.png)
