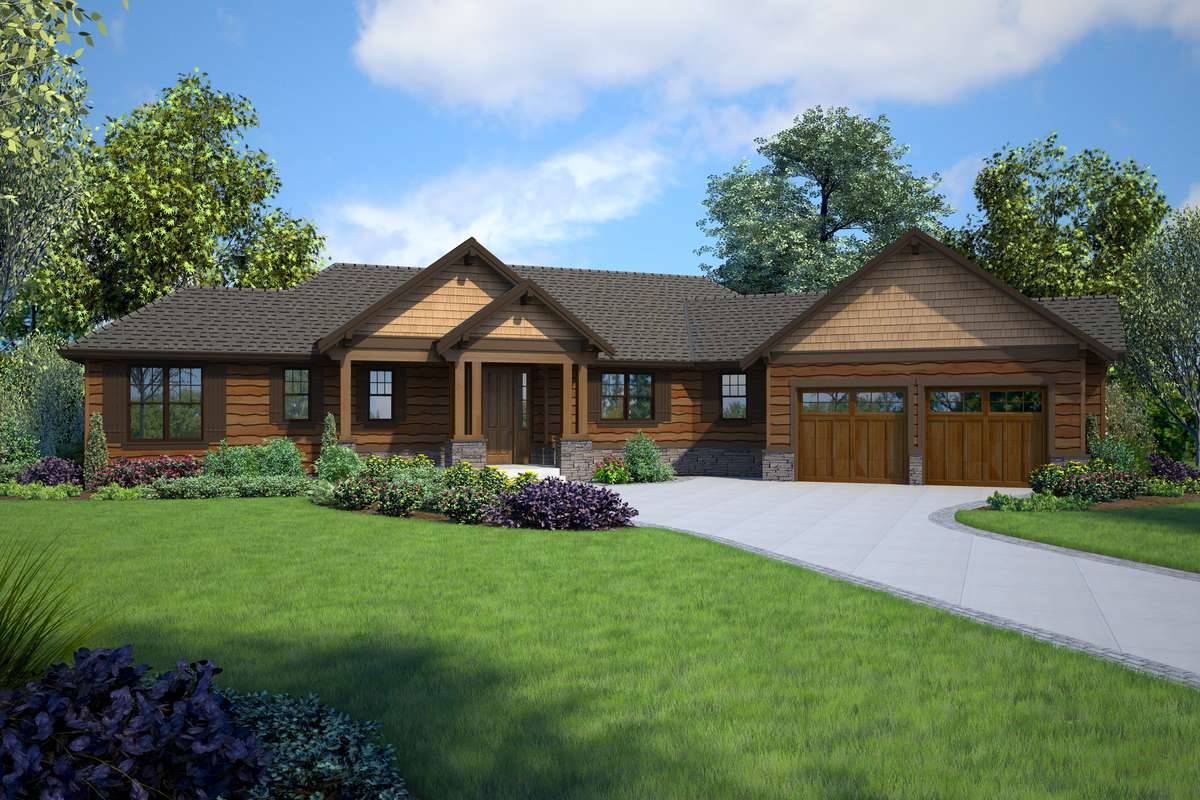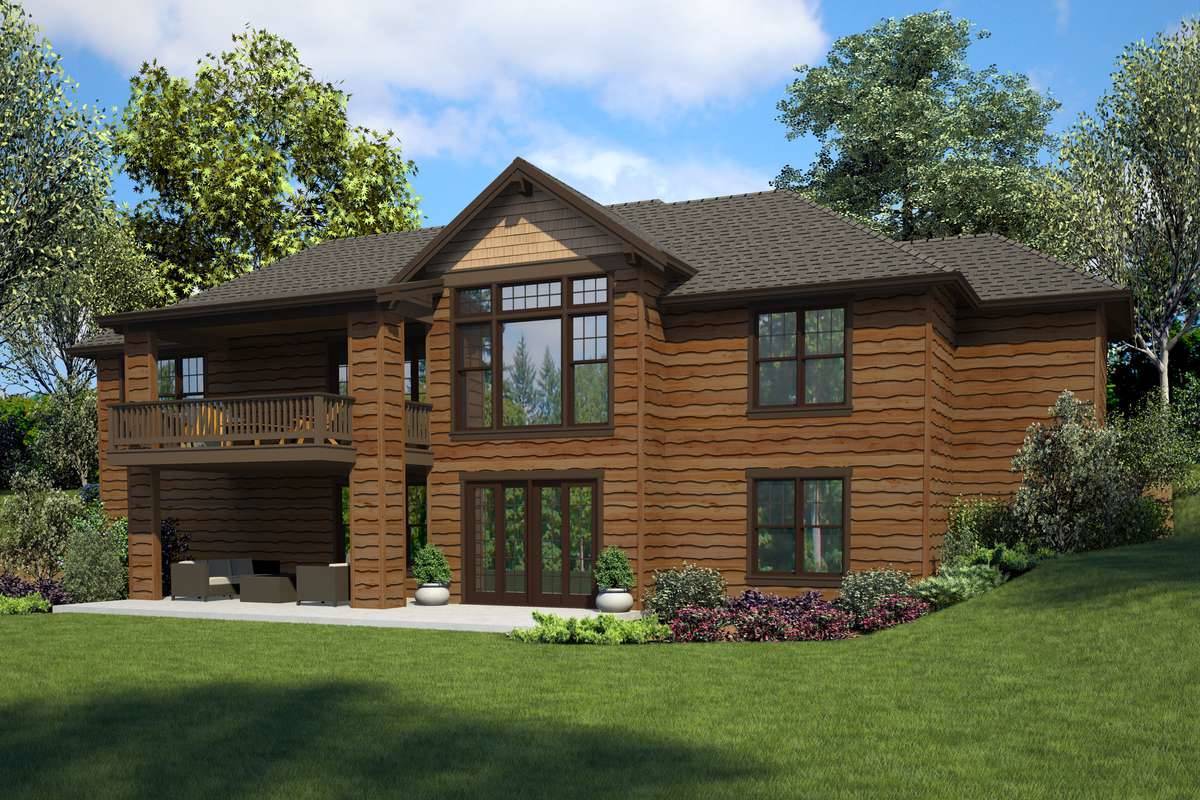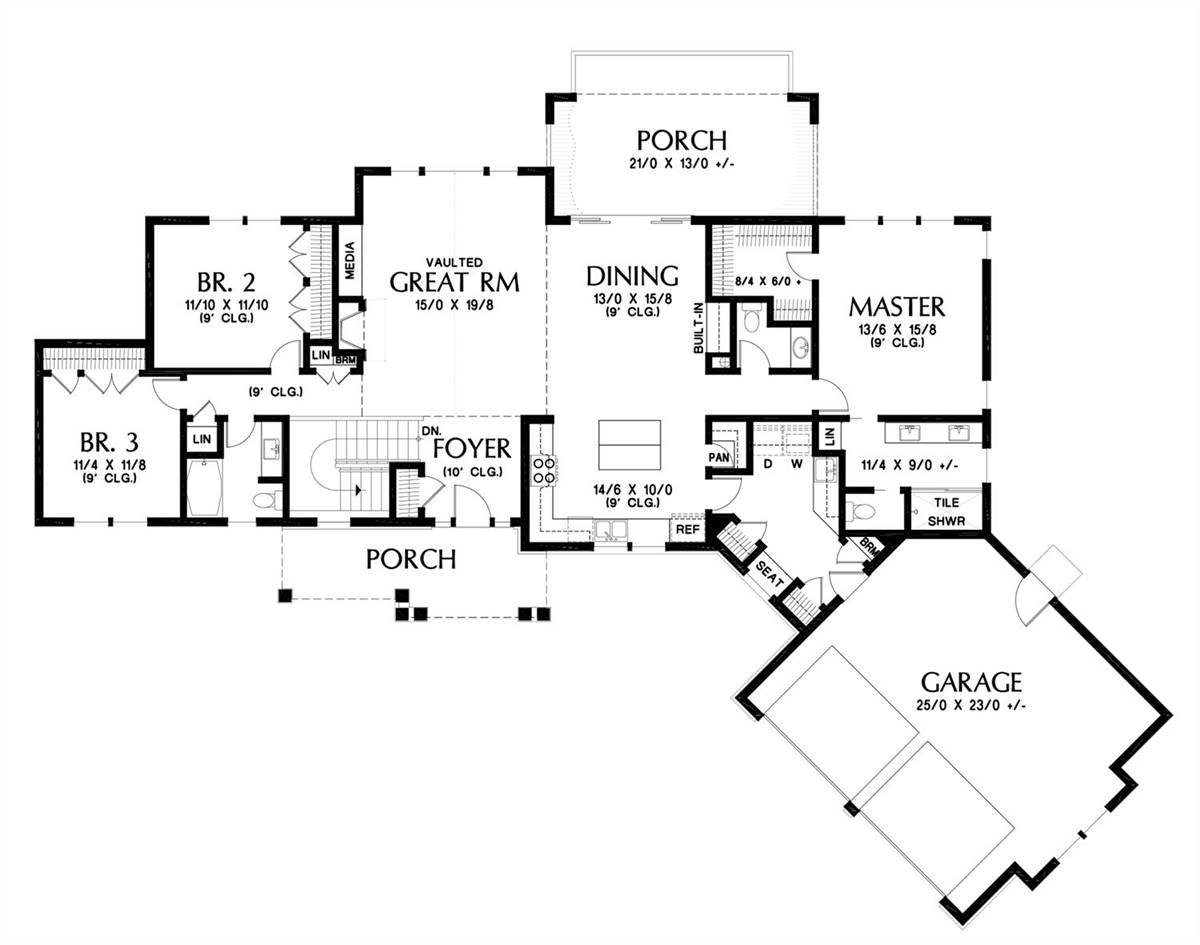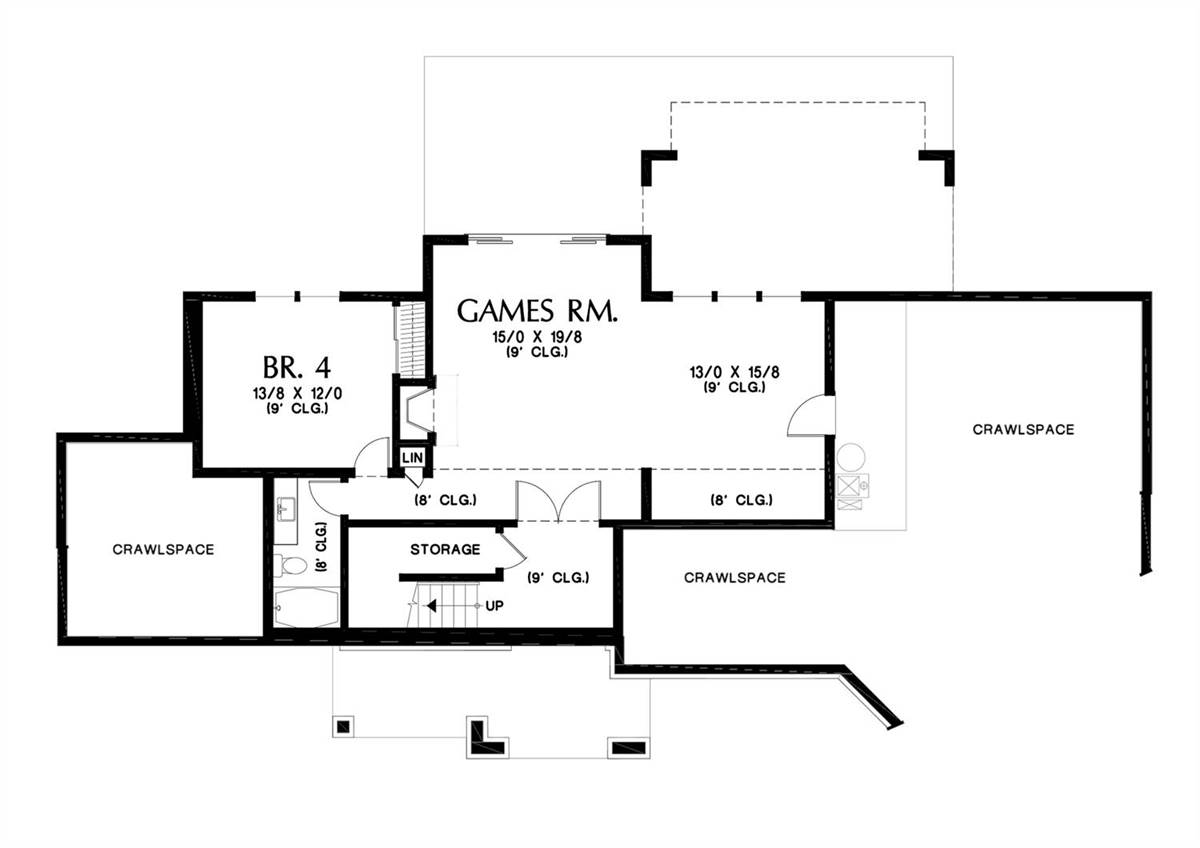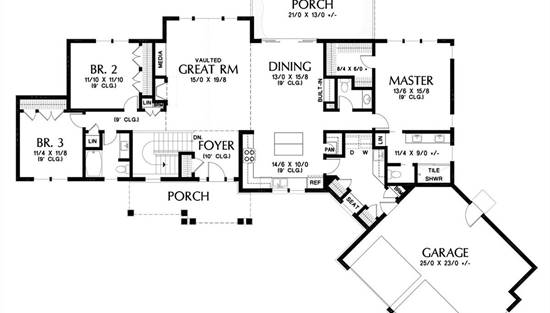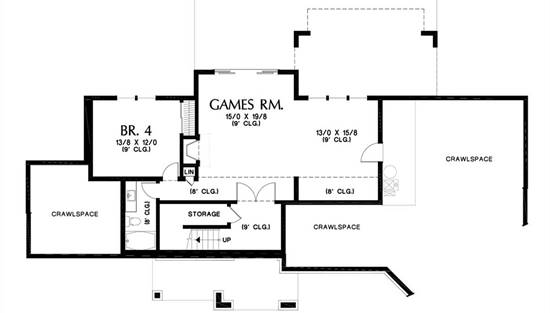- Plan Details
- |
- |
- Print Plan
- |
- Modify Plan
- |
- Reverse Plan
- |
- Cost-to-Build
- |
- View 3D
- |
- Advanced Search
About House Plan 4958:
A rustic mountain feeling is present throughout this gorgeous Craftsman plan. 2,946 square feet span a main level and a walkout basement level, providing you with 4 large bedrooms and tons of enjoyable spaces. This includes the first level master suite with its spa bath and large closet storage. Also on the main level is your entertainment-ready kitchen, along with the nearby dining nook and great room. 2 more bedrooms are also on this floor, while the final bedroom takes the form of a private guest suite in the basement, right off of the game room and flex space.
Plan Details
Key Features
Attached
Covered Front Porch
Covered Rear Porch
Daylight Basement
Dining Room
Double Vanity Sink
Fireplace
Foyer
Front Porch
Front-entry
Kitchen Island
Laundry 1st Fl
Primary Bdrm Main Floor
Mud Room
Open Floor Plan
Rear Porch
Rec Room
Split Bedrooms
Storage Space
Vaulted Ceilings
Walk-in Closet
Build Beautiful With Our Trusted Brands
Our Guarantees
- Only the highest quality plans
- Int’l Residential Code Compliant
- Full structural details on all plans
- Best plan price guarantee
- Free modification Estimates
- Builder-ready construction drawings
- Expert advice from leading designers
- PDFs NOW!™ plans in minutes
- 100% satisfaction guarantee
- Free Home Building Organizer
