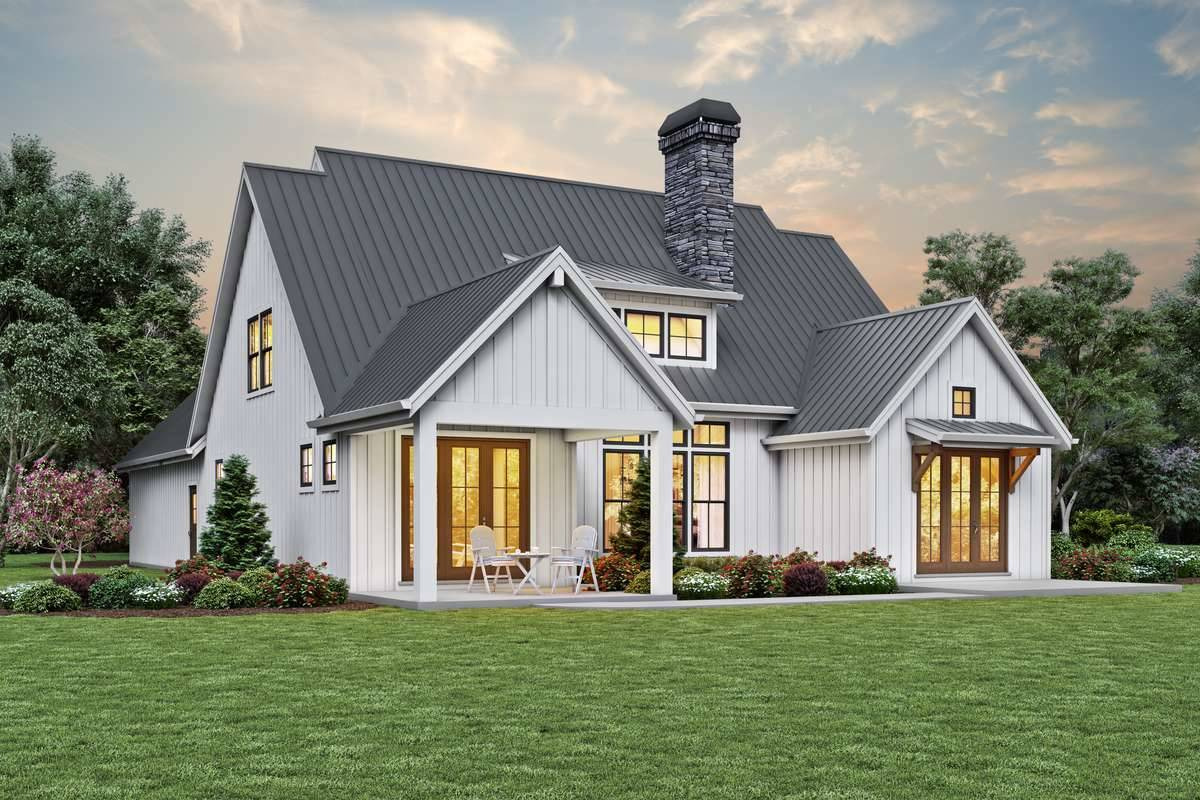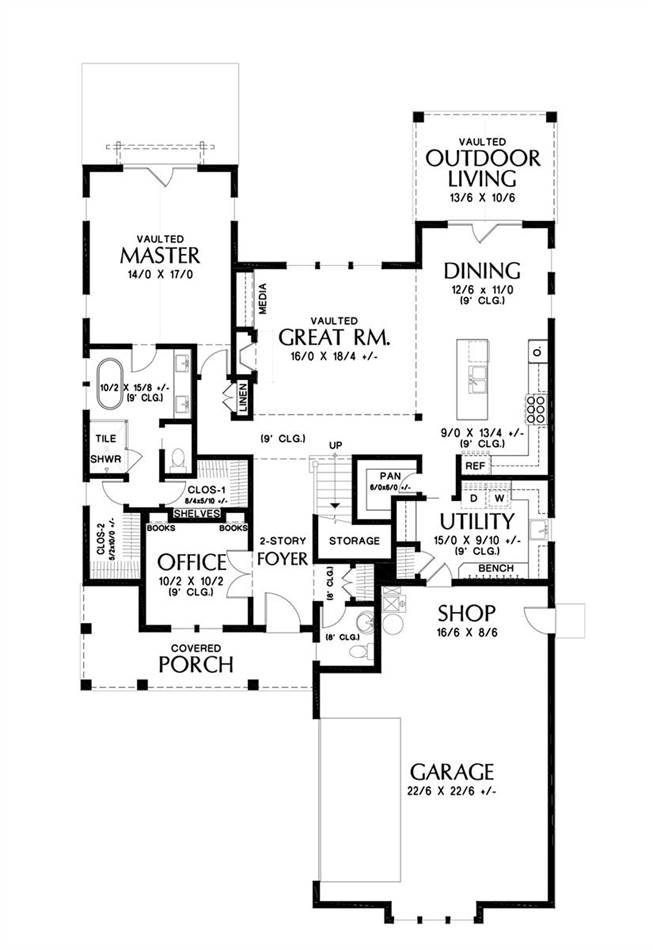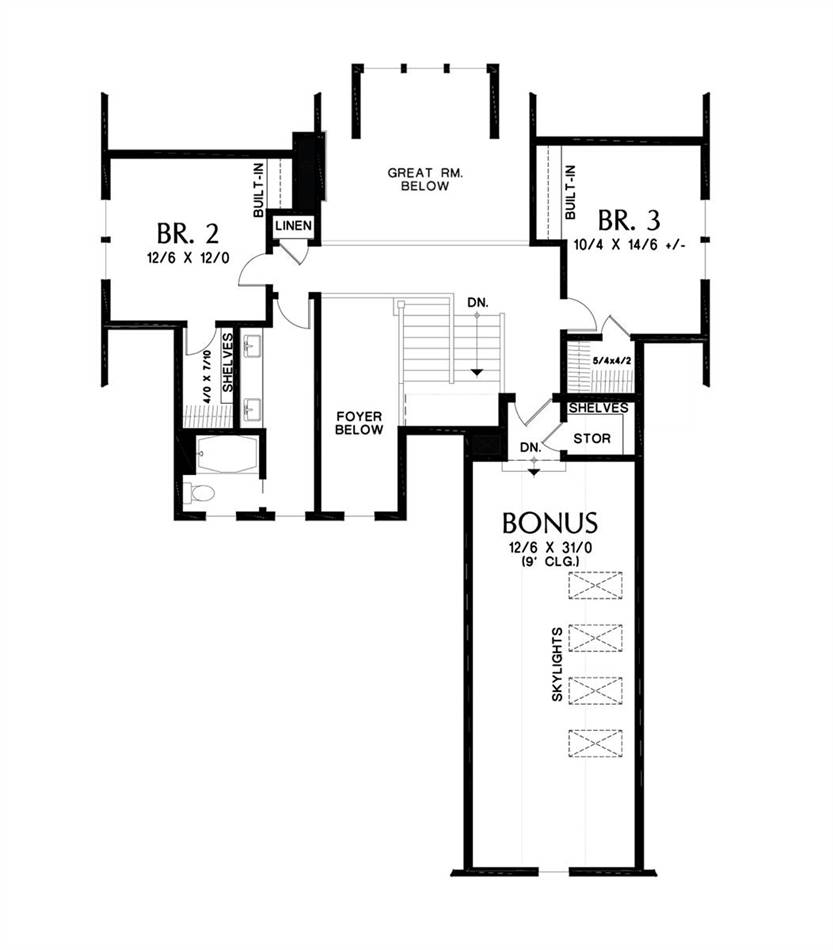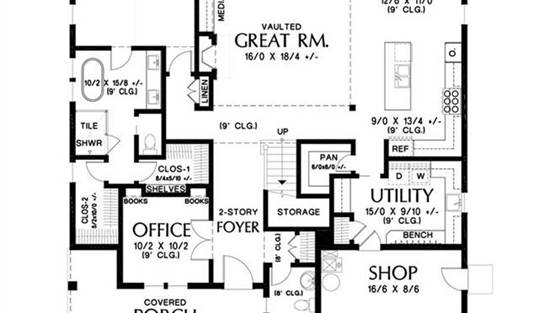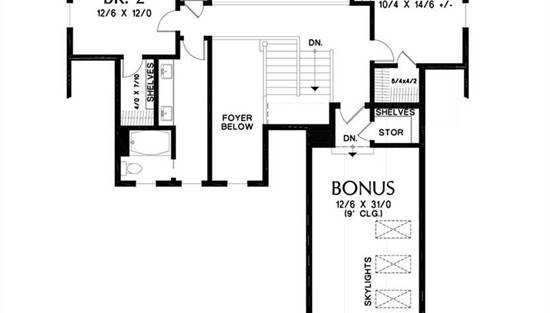- Plan Details
- |
- |
- Print Plan
- |
- Modify Plan
- |
- Reverse Plan
- |
- Cost-to-Build
- |
- View 3D
- |
- Advanced Search
About House Plan 4963:
A welcoming and inclusive feeling is present throughout this 2-story farmhouse plan from the very beginning. Past the side-entry garage and its workshop space, discover a spacious 2,492 square foot layout, offering 3 large bedrooms and 2.1 bathrooms. The main floor is full of useful and large spaces, such as a vaulted great room and a chef's kitchen which join together perfectly. You're also sure to love the convenience of the first floor master bed and bath, complete with separate his and hers walk-in closets! Other productive features of the first floor include a private office off of the foyer, and a workshop area in the garage, both great for different kinds of projects.
Plan Details
Key Features
2 Story Volume
Attached
Basement
Bonus Room
Covered Front Porch
Covered Rear Porch
Crawlspace
Fireplace
Foyer
Front Porch
Great Room
Home Office
Kitchen Island
Laundry 1st Fl
Library/Media Rm
Loft / Balcony
Primary Bdrm Main Floor
Mud Room
Nook / Breakfast Area
Open Floor Plan
Rear Porch
Rec Room
Separate Tub and Shower
Side-entry
Slab
Split Bedrooms
Suited for corner lot
Vaulted Ceilings
Walk-in Closet
Walk-in Pantry
Build Beautiful With Our Trusted Brands
Our Guarantees
- Only the highest quality plans
- Int’l Residential Code Compliant
- Full structural details on all plans
- Best plan price guarantee
- Free modification Estimates
- Builder-ready construction drawings
- Expert advice from leading designers
- PDFs NOW!™ plans in minutes
- 100% satisfaction guarantee
- Free Home Building Organizer

