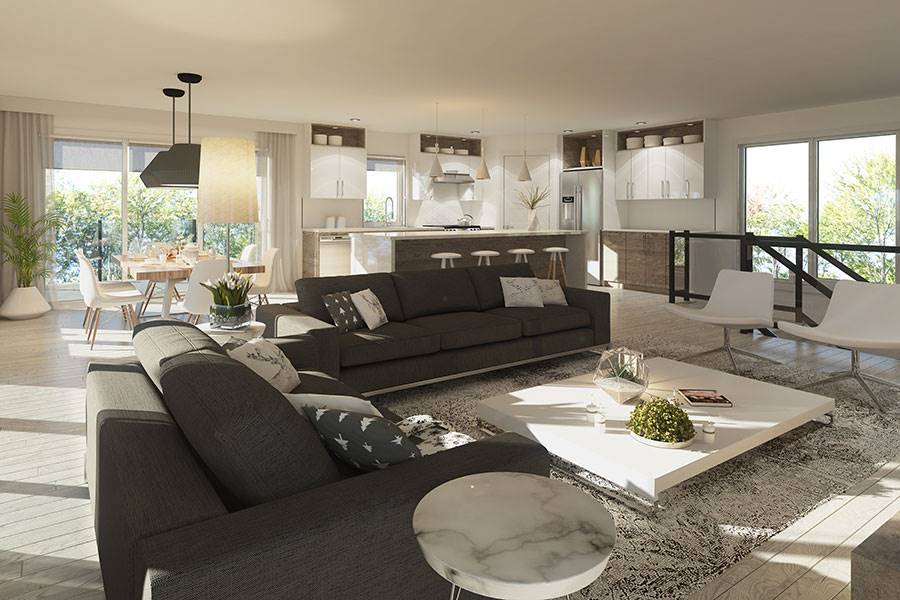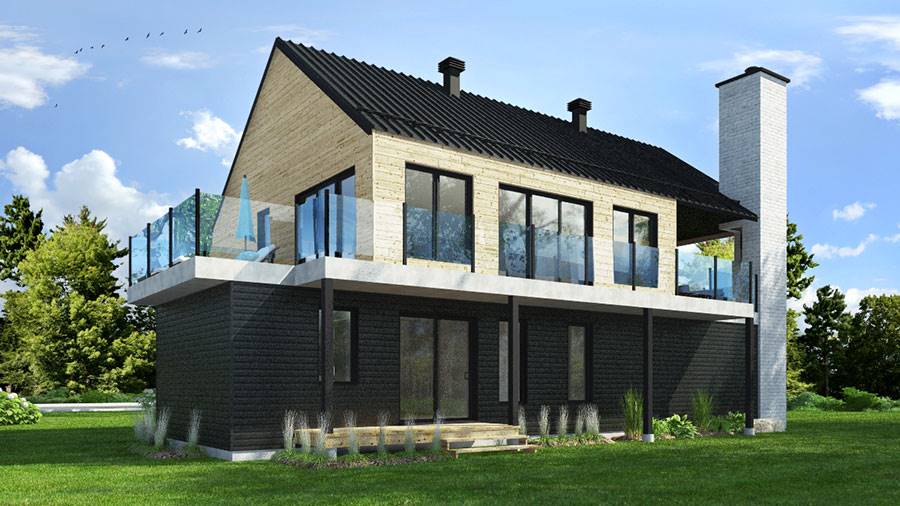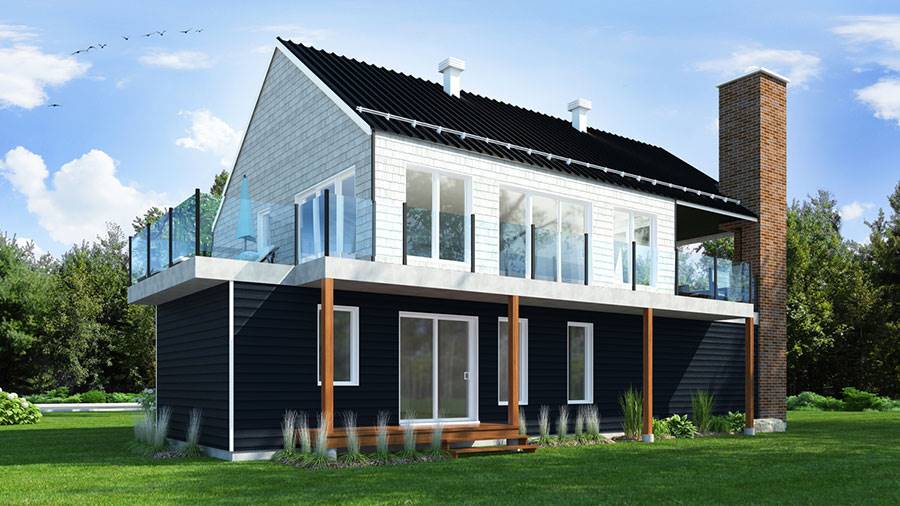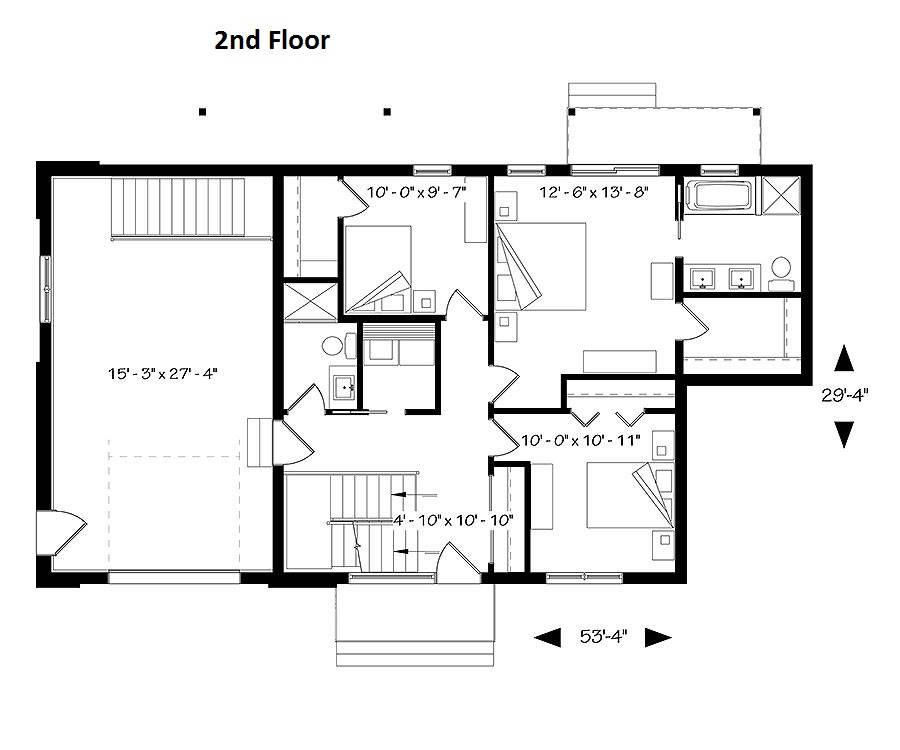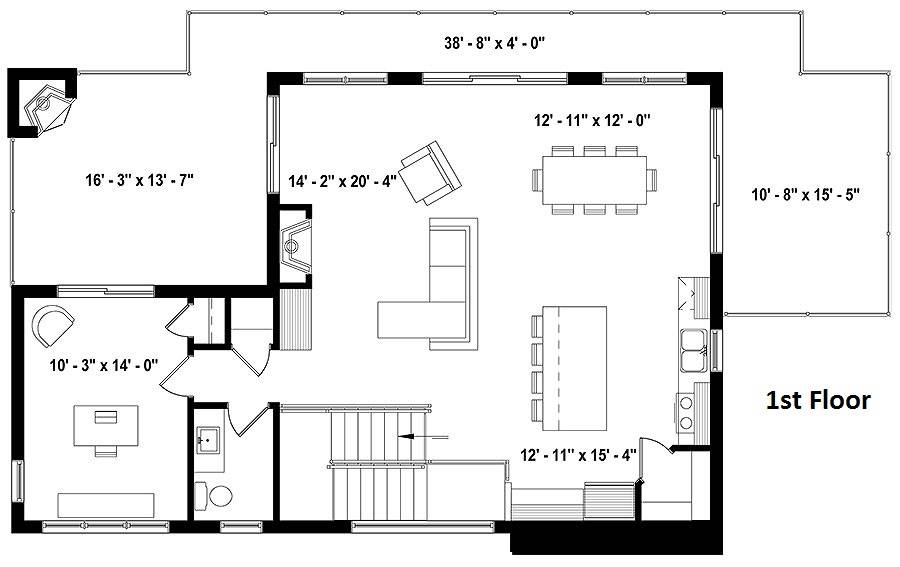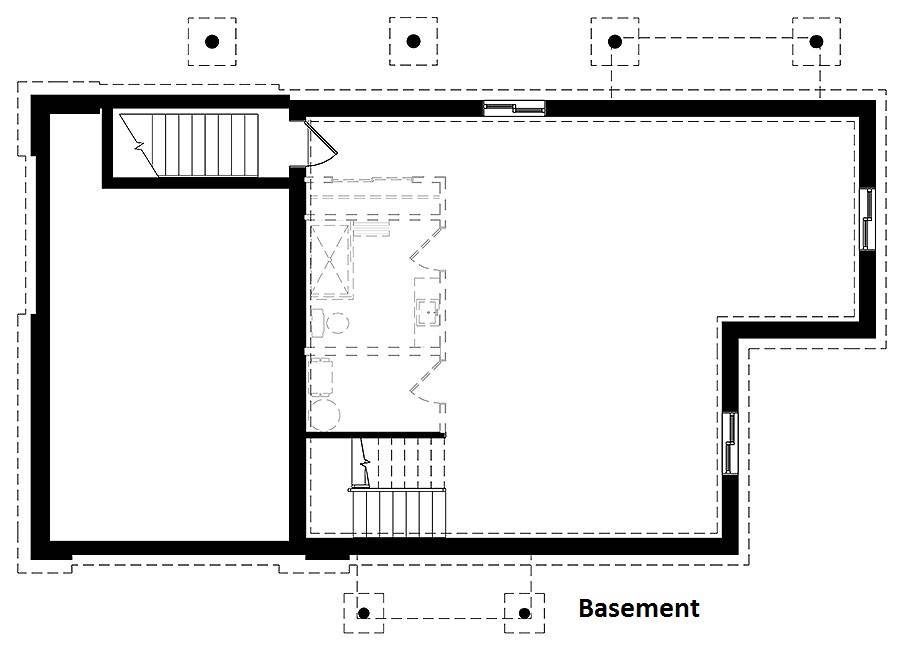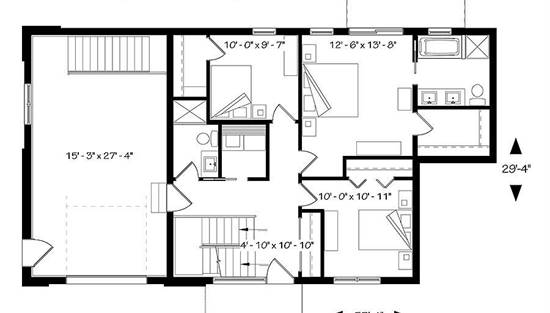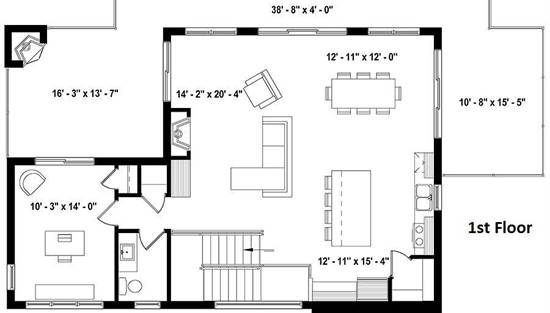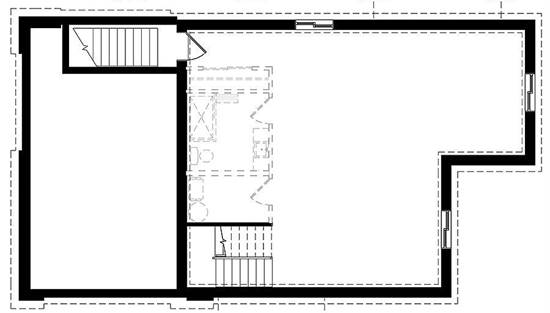- Plan Details
- |
- |
- Print Plan
- |
- Modify Plan
- |
- Reverse Plan
- |
- Cost-to-Build
- |
- View 3D
- |
- Advanced Search
About House Plan 4965:
Modern Rustic house plan, Scandinavian-style inspired suggests a happy marriage of noble materials, rustic and warm at the same time. The featured item of this beautiful house is undoubtedly the generous terrace, partially sheltered upstairs, which provides an outdoor fireplace. This home design with garage will be perfect for a construction on a plot offering a panoramic view (lakefront), a mountain or a picturesque country landscape.
Unlike the vast majority of floor plan layouts, the two-story Scandinavian design offers the bedrooms on the ground floor and common rooms on the second floor. The good size master suite has a walk-in closet and a full bathroom. In the latter, two sinks, a shower and a separate bath are provided. In addition, the master bedroom has patio doors that provide access to a small sheltered balcony. The two secondary bedrooms share a shower room. A laundry room and access to the garage complete this first floor.
Upstairs, there is a home office. However, it could easily be converted into a game room, a home gym or an extra bedroom, depending on the needs of the occupants. A powder room (toilet and sink) is adjacent to the office and located in front of a storage closet.
The family area receives plenty of natural light through abundant fenestration as well as double and triple patio doors. The kitchen offers an island that comfortably accommodates 4 occupants. A practical pantry is also conveniently located in the corner near the kitchen. A fireplace is located in the center of the living room, also visible from the dining room as well as from the kitchen.
Unlike the vast majority of floor plan layouts, the two-story Scandinavian model offers the bedrooms on the ground floor and common rooms on the second floor. The good size master suite has a walk-in closet and a full bathroom. In the latter, two sinks, a shower and a separate bath are provided. In addition, the master bedroom has patio doors that provide access to a small sheltered balcony. The two secondary bedrooms share a shower room. A laundry room and access to the garage complete this first floor.
Upstairs, there is a home office. However, it could easily be converted into a game room, a home gym or an extra bedroom, depending on the needs of the occupants. A powder room (toilet and sink) is adjacent to the office and located in front of a storage closet.
The family area receives plenty of natural light through abundant fenestration as well as double and triple patio doors. The kitchen offers an island that comfortably accommodates 4 occupants. A practical pantry is also conveniently located in the corner near the kitchen. A fireplace is located in the center of the living room, also visible from the dining room as well as from the kitchen.
A huge terrace is accessible from the office, as well as from the living room and the dining room. A large area of the terrace is covered with a roof and offers a fireplace. Another area of the terrace is located near the kitchen, allowing easy development of a dining area outside and close to amenities.
Unlike the vast majority of floor plan layouts, the two-story Scandinavian design offers the bedrooms on the ground floor and common rooms on the second floor. The good size master suite has a walk-in closet and a full bathroom. In the latter, two sinks, a shower and a separate bath are provided. In addition, the master bedroom has patio doors that provide access to a small sheltered balcony. The two secondary bedrooms share a shower room. A laundry room and access to the garage complete this first floor.
Upstairs, there is a home office. However, it could easily be converted into a game room, a home gym or an extra bedroom, depending on the needs of the occupants. A powder room (toilet and sink) is adjacent to the office and located in front of a storage closet.
The family area receives plenty of natural light through abundant fenestration as well as double and triple patio doors. The kitchen offers an island that comfortably accommodates 4 occupants. A practical pantry is also conveniently located in the corner near the kitchen. A fireplace is located in the center of the living room, also visible from the dining room as well as from the kitchen.
Unlike the vast majority of floor plan layouts, the two-story Scandinavian model offers the bedrooms on the ground floor and common rooms on the second floor. The good size master suite has a walk-in closet and a full bathroom. In the latter, two sinks, a shower and a separate bath are provided. In addition, the master bedroom has patio doors that provide access to a small sheltered balcony. The two secondary bedrooms share a shower room. A laundry room and access to the garage complete this first floor.
Upstairs, there is a home office. However, it could easily be converted into a game room, a home gym or an extra bedroom, depending on the needs of the occupants. A powder room (toilet and sink) is adjacent to the office and located in front of a storage closet.
The family area receives plenty of natural light through abundant fenestration as well as double and triple patio doors. The kitchen offers an island that comfortably accommodates 4 occupants. A practical pantry is also conveniently located in the corner near the kitchen. A fireplace is located in the center of the living room, also visible from the dining room as well as from the kitchen.
A huge terrace is accessible from the office, as well as from the living room and the dining room. A large area of the terrace is covered with a roof and offers a fireplace. Another area of the terrace is located near the kitchen, allowing easy development of a dining area outside and close to amenities.
Plan Details
Key Features
Attached
Basement
Covered Rear Porch
Crawlspace
Dining Room
Double Vanity Sink
Fireplace
Front-entry
His and Hers Primary Closets
Home Office
Inverted Living
Kitchen Island
Laundry 1st Fl
Primary Bdrm Main Floor
Mud Room
Sitting Area
Slab
Walk-in Closet
Walk-in Pantry
Build Beautiful With Our Trusted Brands
Our Guarantees
- Only the highest quality plans
- Int’l Residential Code Compliant
- Full structural details on all plans
- Best plan price guarantee
- Free modification Estimates
- Builder-ready construction drawings
- Expert advice from leading designers
- PDFs NOW!™ plans in minutes
- 100% satisfaction guarantee
- Free Home Building Organizer
.png)
.png)




