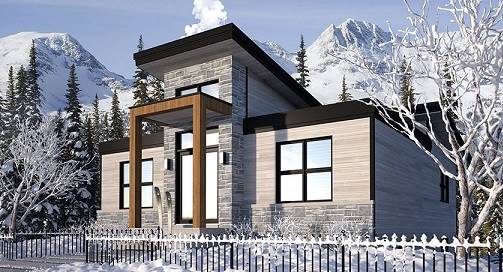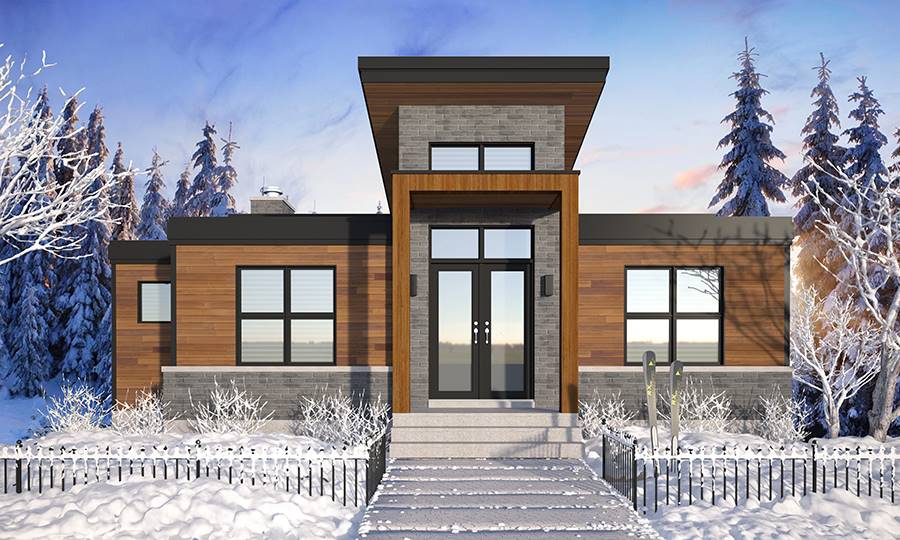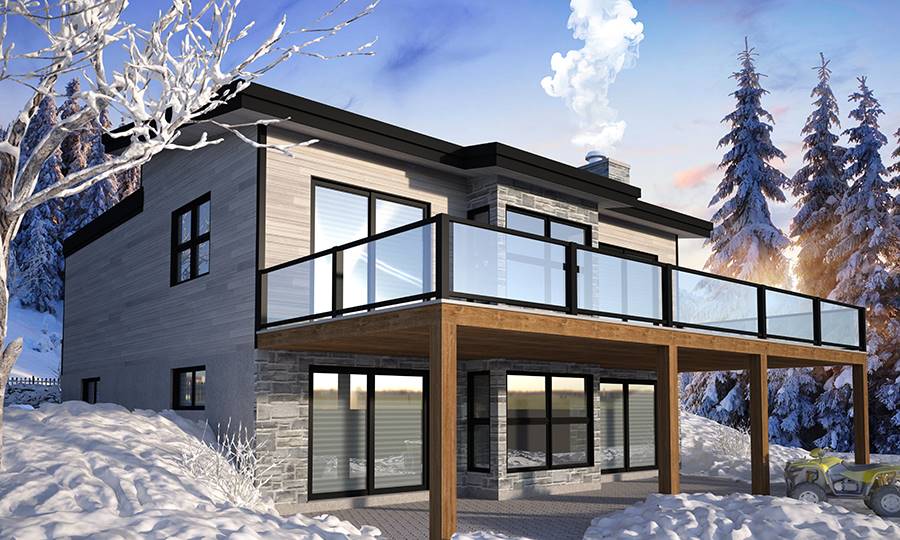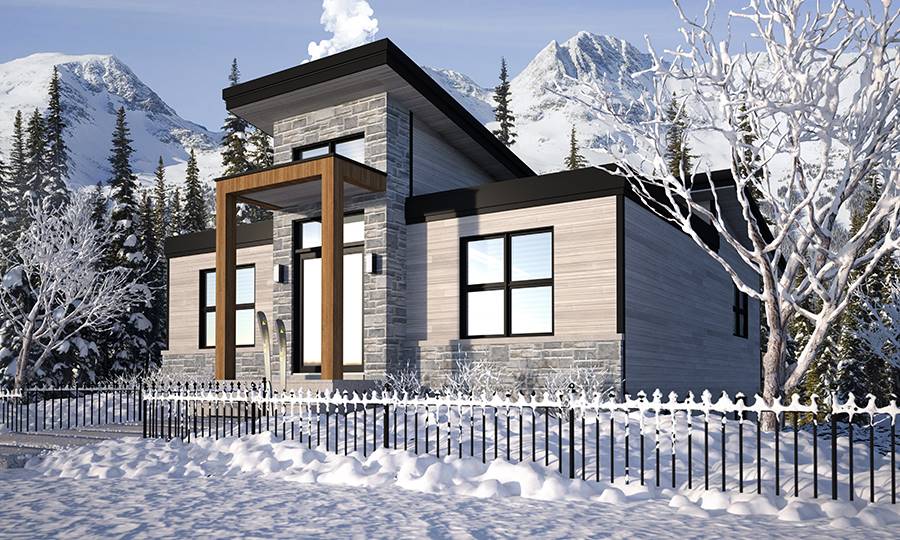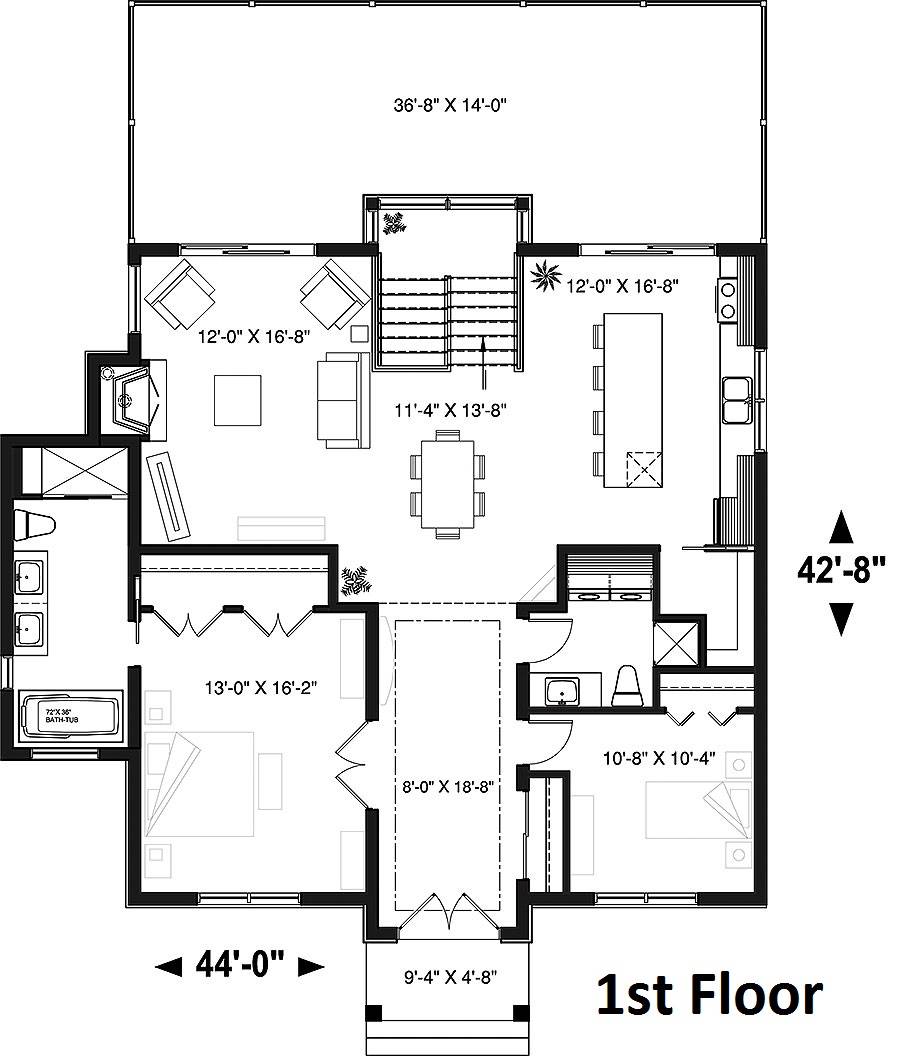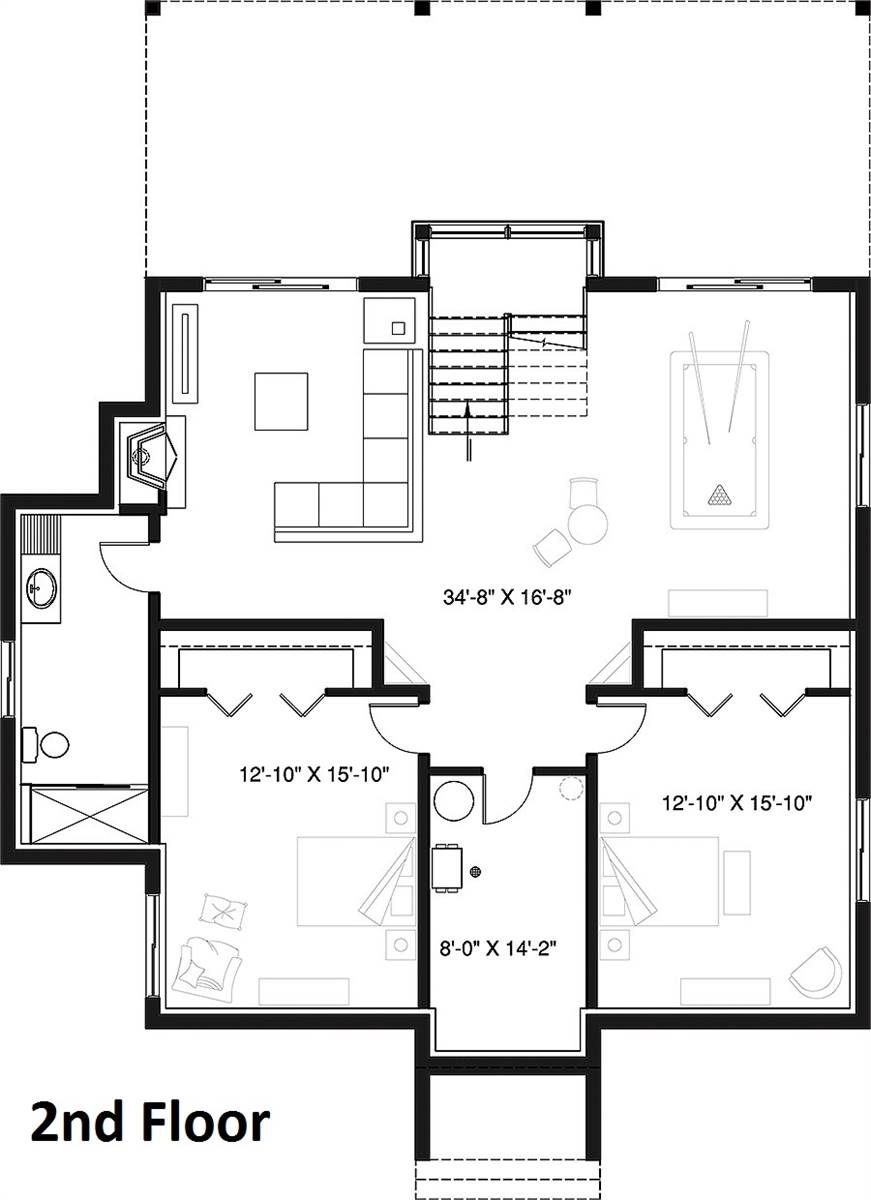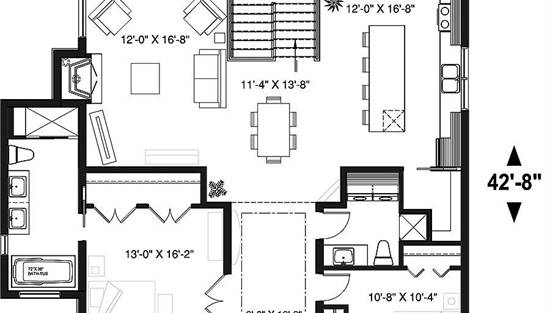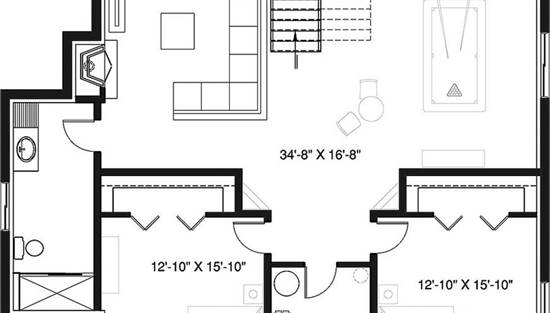- Plan Details
- |
- |
- Print Plan
- |
- Modify Plan
- |
- Reverse Plan
- |
- Cost-to-Build
- |
- View 3D
- |
- Advanced Search
About House Plan 4970:
Modern Cottage plan with a large rear terrace. 4-bedrooms and 3-bathrooms, make this home a great size for a growing family. There are 9' ceiling on main floor. Modern Cottage house plan with finished walkout basement. Total of 4- bedrooms and 3 bathrooms. Large rear deck 36'8'' x 14'0''. Kitchen island for 5 guests and pantry in kitchen. Kitchen, dining and living room open concept. 9' ceiling on main floor. Living room and family room with fireplaces. Lots of natural lights on both floors.
Plan Details
Key Features
2 Story Volume
Basement
Covered Rear Porch
Crawlspace
Deck
Dining Room
Double Vanity Sink
Family Room
Fireplace
Foyer
Great Room
Inverted Living
Kitchen Island
Laundry 1st Fl
Primary Bdrm Main Floor
None
Rear Porch
Rec Room
Slab
Split Bedrooms
Storage Space
Walk-in Pantry
Walkout Basement
Build Beautiful With Our Trusted Brands
Our Guarantees
- Only the highest quality plans
- Int’l Residential Code Compliant
- Full structural details on all plans
- Best plan price guarantee
- Free modification Estimates
- Builder-ready construction drawings
- Expert advice from leading designers
- PDFs NOW!™ plans in minutes
- 100% satisfaction guarantee
- Free Home Building Organizer
