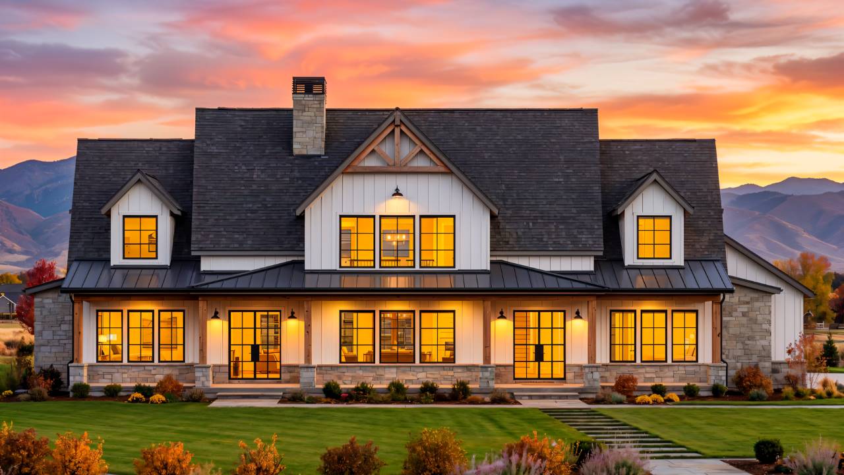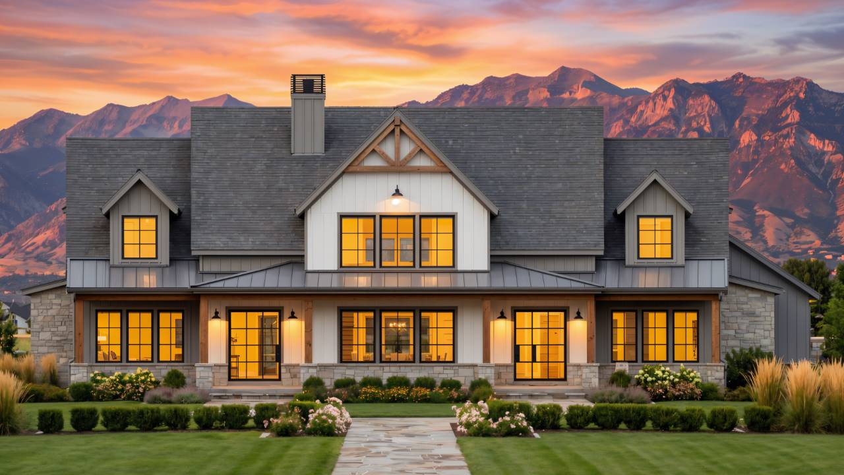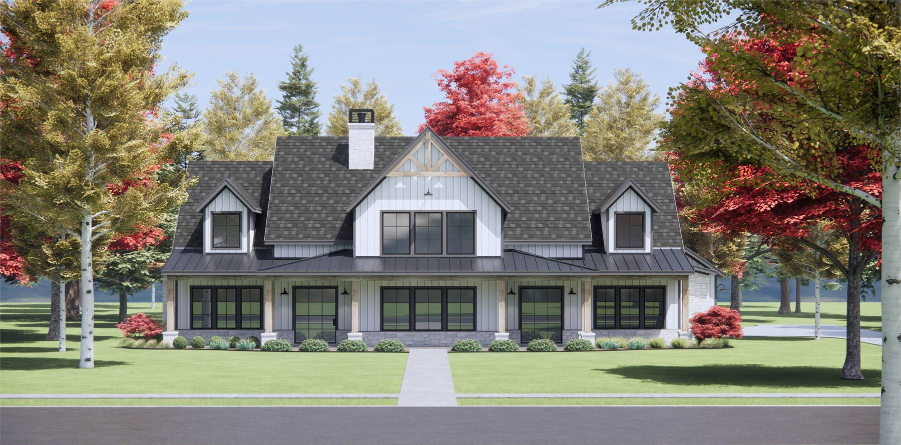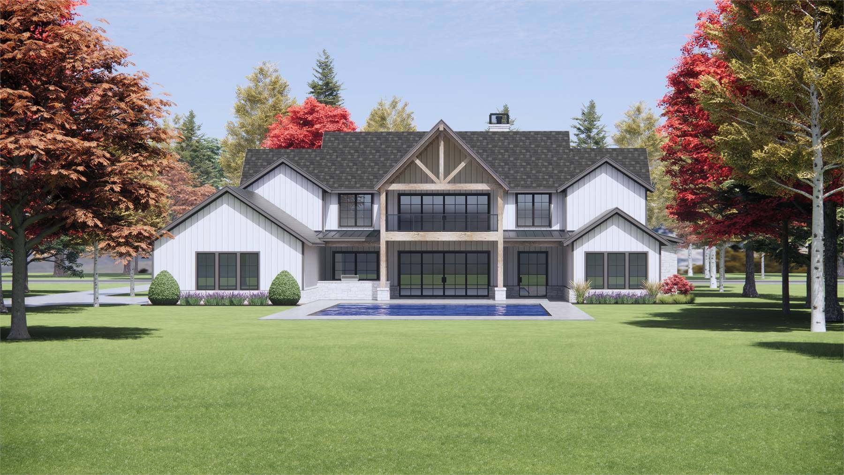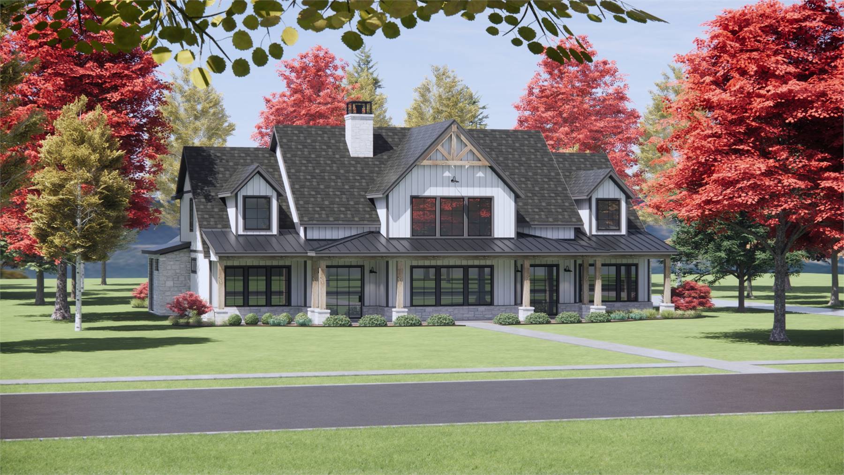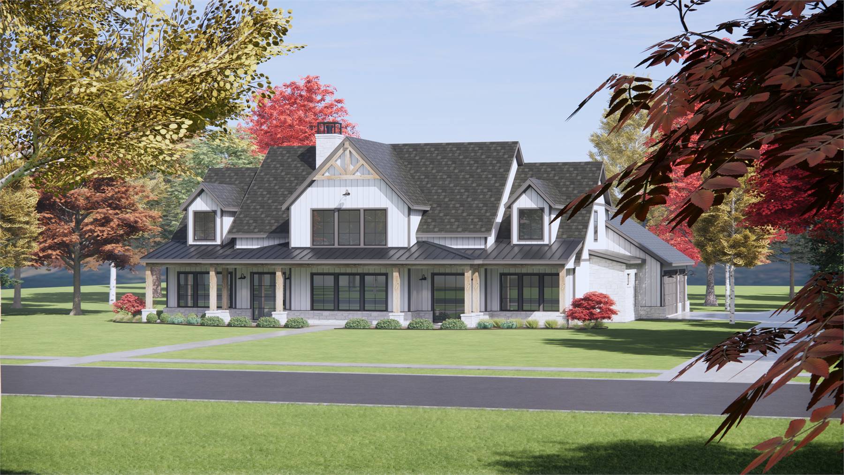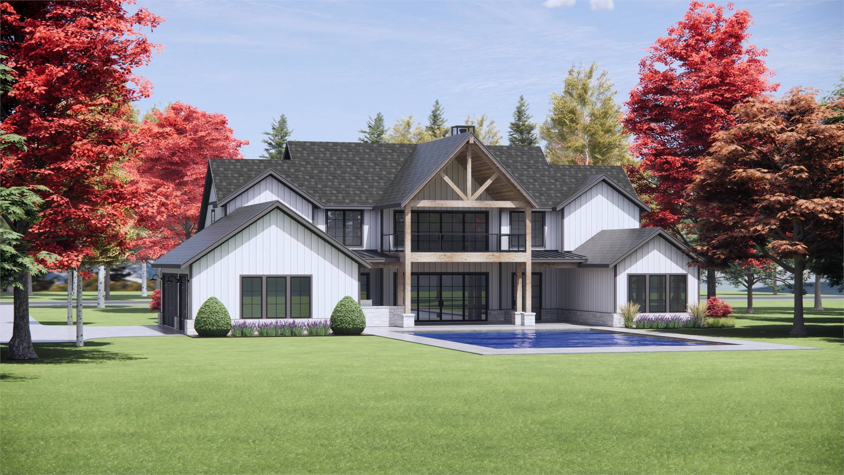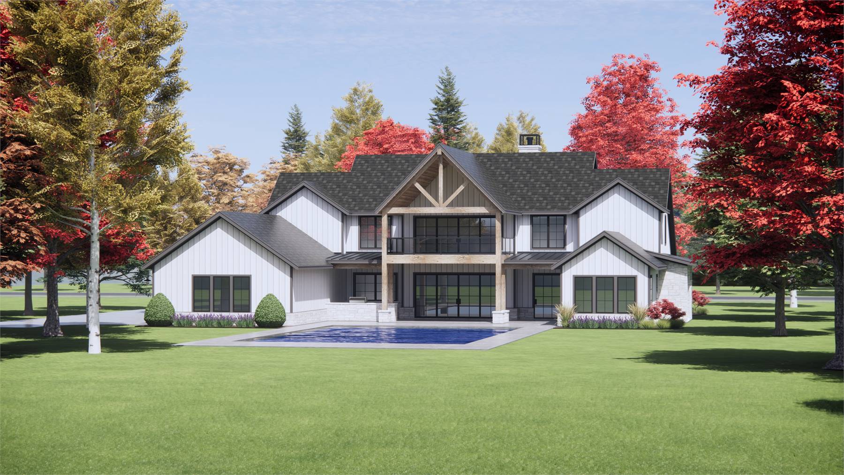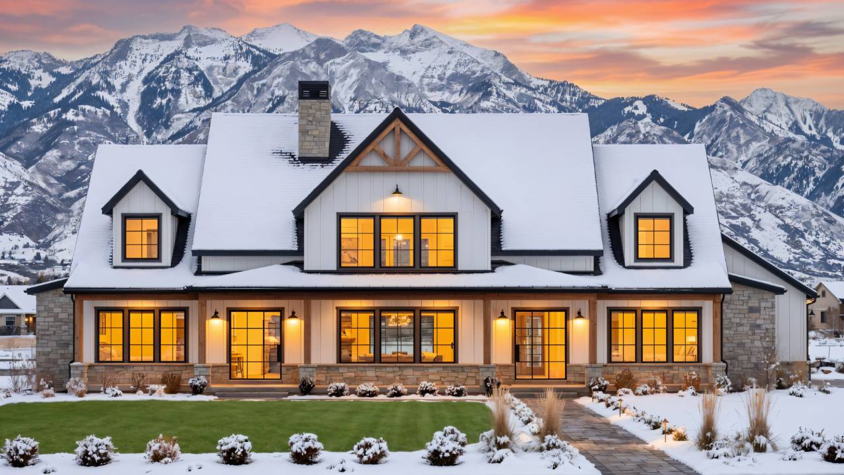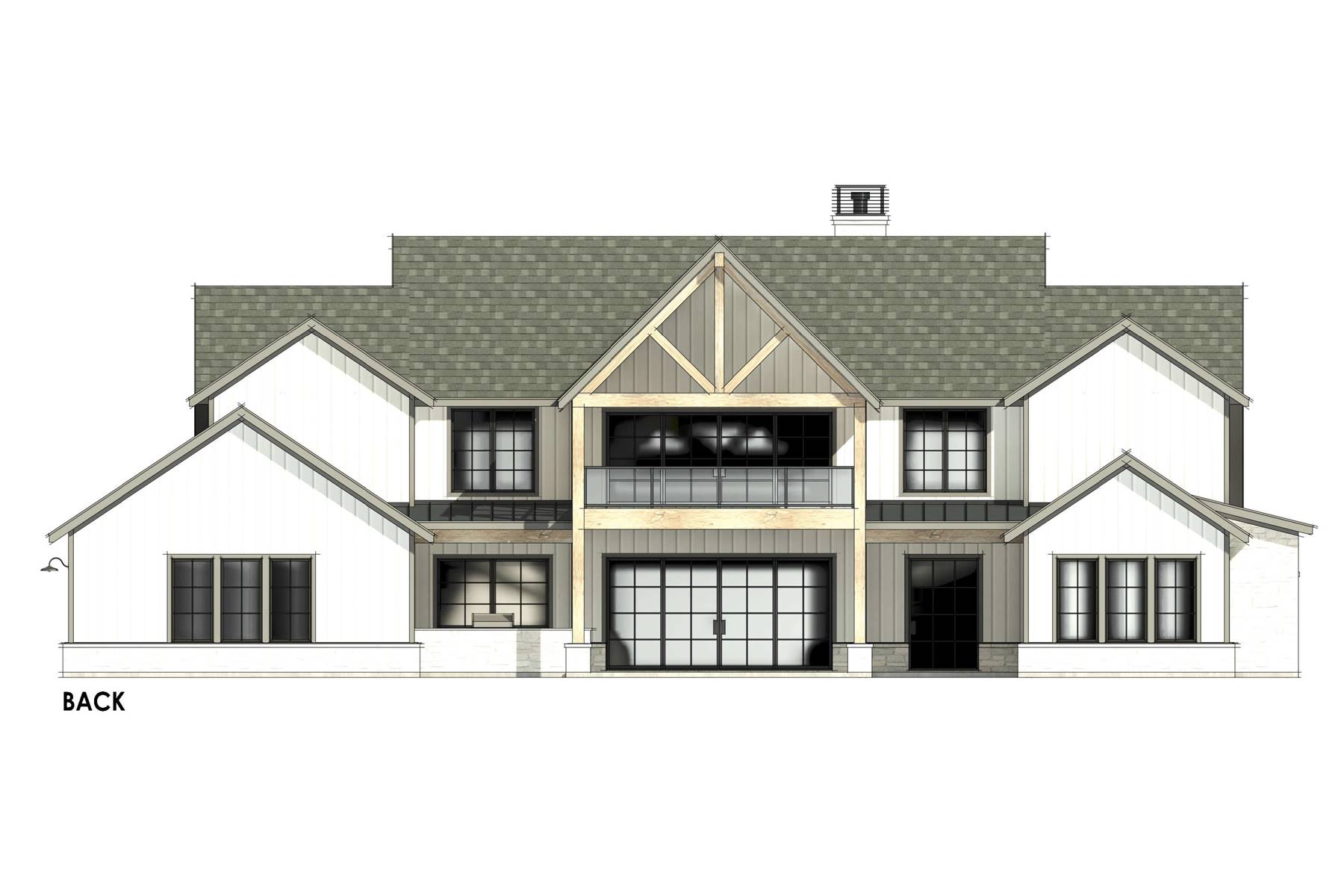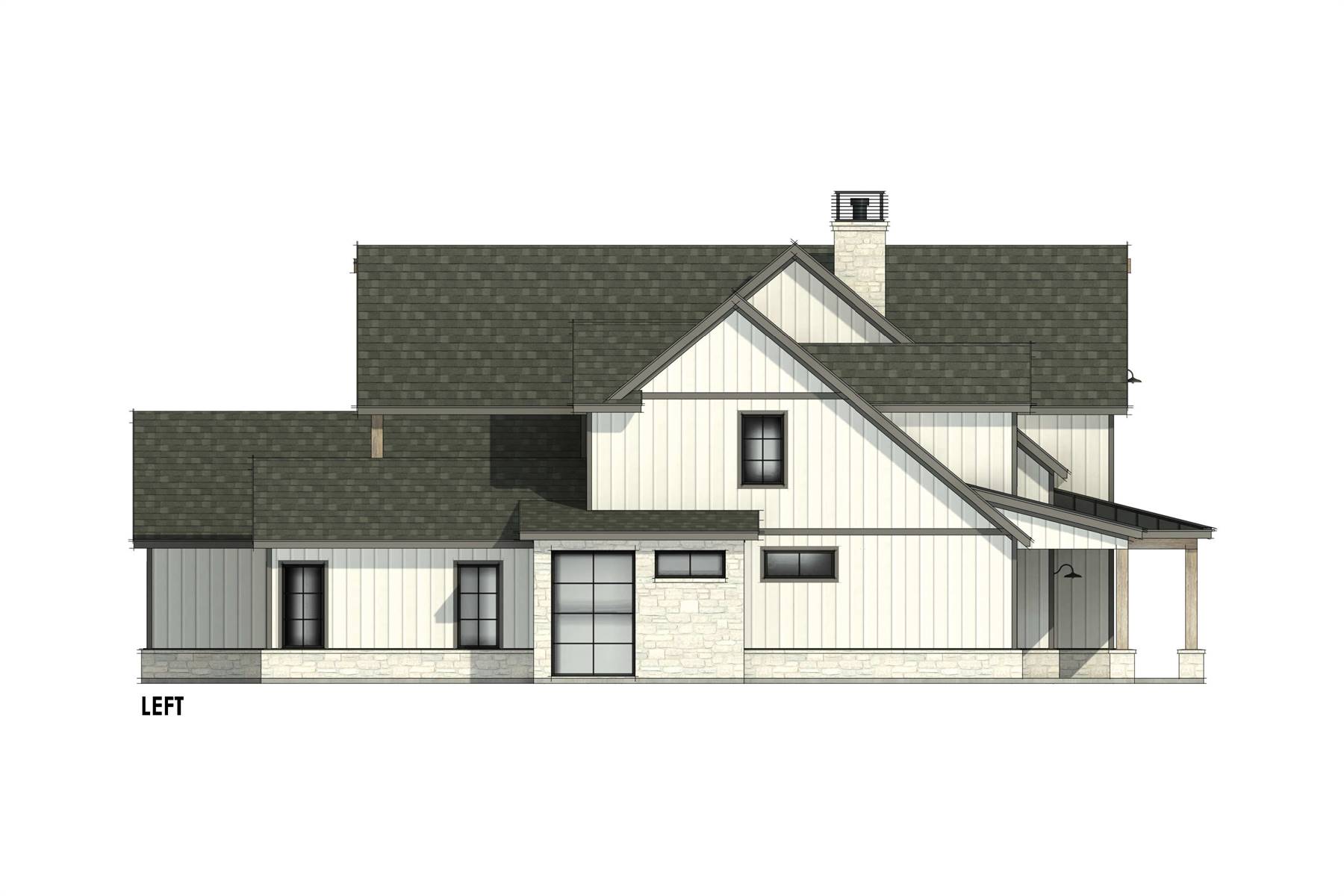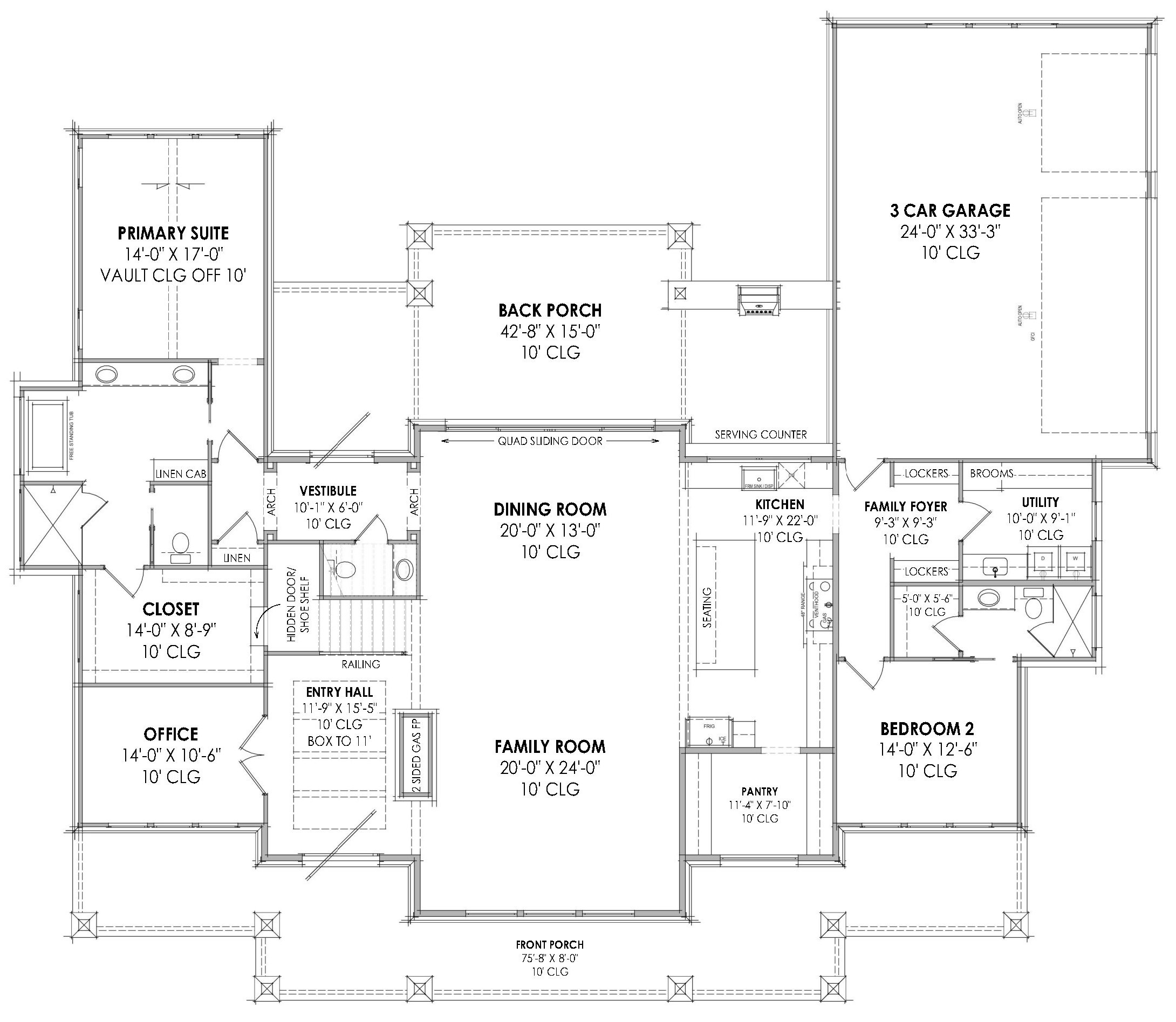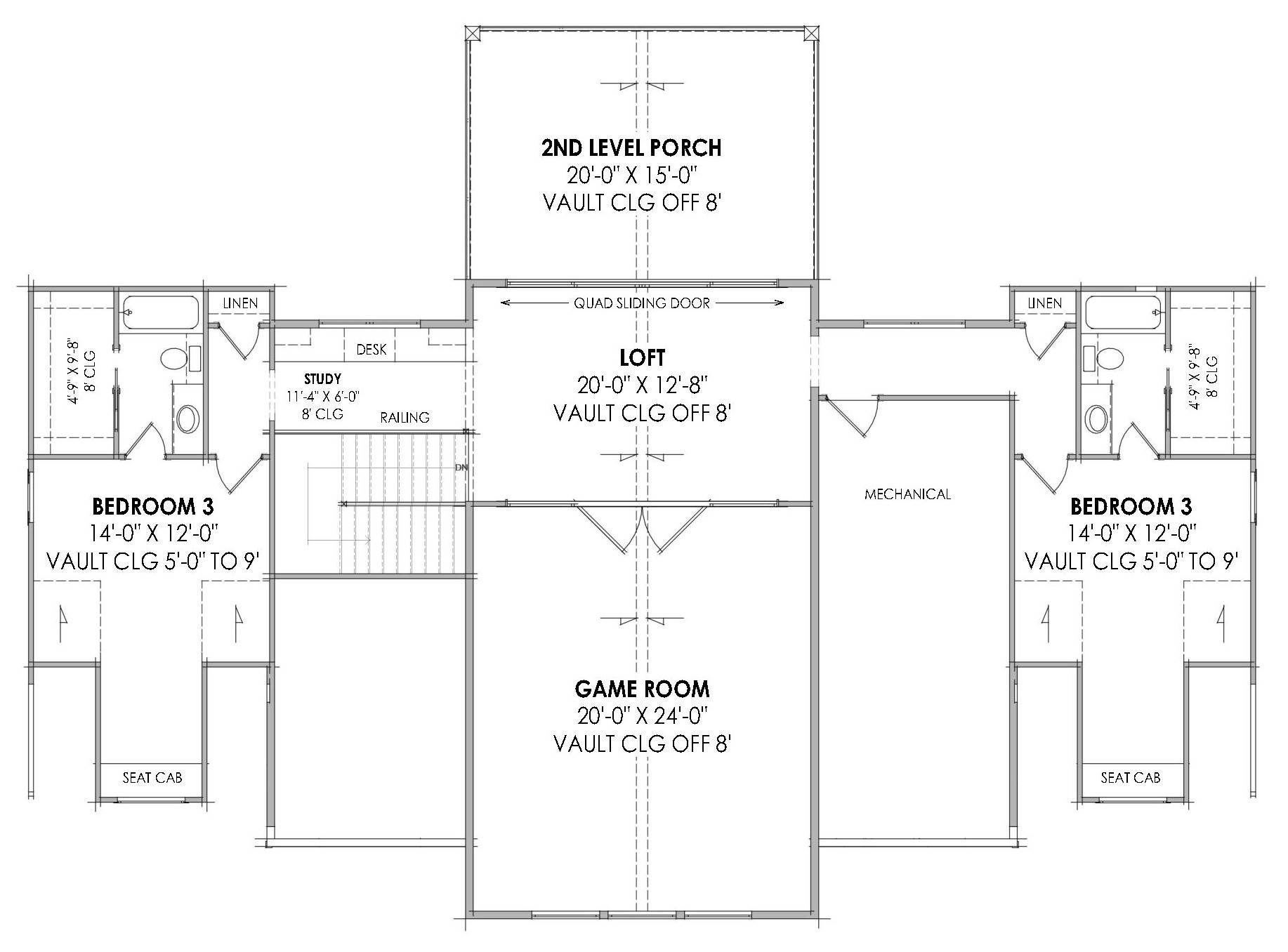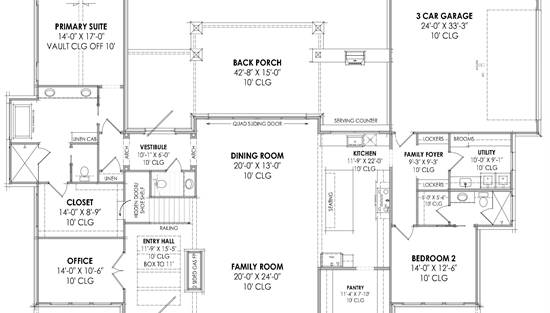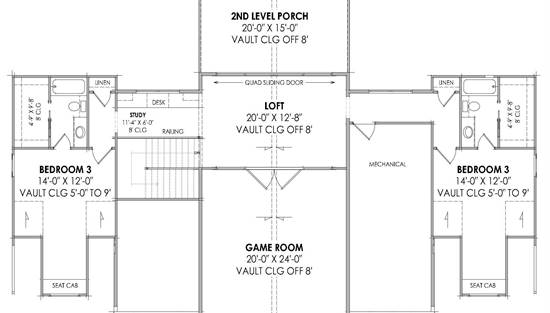- Plan Details
- |
- |
- Print Plan
- |
- Modify Plan
- |
- Reverse Plan
- |
- Cost-to-Build
- |
- View 3D
- |
- Advanced Search
About House Plan 4977:
House Plan 4977 is an outstanding luxury farmhouse with so much for a family to appreciate across two levels! Its updated country style is a great fit for today's aesthetic preferences, too. Inside, you'll find 4,536 square feet with four bedrooms and four-and-a-half bathrooms. The main level includes an office off the entry hallway, a spacious great room with tons of glass on both sides that is open to the island kitchen, a beautiful primary suite, and a smaller bedroom suite off the family foyer/mudroom coming in from the three-car garage. Upstairs, two more bedroom suites are split across the loft and the game room. Looking for great outdoor living potential? You'll get just that with the two levels of covered porch space in back!
Plan Details
Key Features
Attached
Covered Front Porch
Covered Rear Porch
Dining Room
Double Vanity Sink
Family Room
Fireplace
Foyer
Guest Suite
Home Office
Kitchen Island
Laundry 1st Fl
Loft / Balcony
Primary Bdrm Main Floor
Mud Room
Open Floor Plan
Outdoor Kitchen
Rear-entry
Rec Room
Separate Tub and Shower
Split Bedrooms
Suited for view lot
Vaulted Ceilings
Vaulted Primary
Walk-in Closet
Walk-in Pantry
Build Beautiful With Our Trusted Brands
Our Guarantees
- Only the highest quality plans
- Int’l Residential Code Compliant
- Full structural details on all plans
- Best plan price guarantee
- Free modification Estimates
- Builder-ready construction drawings
- Expert advice from leading designers
- PDFs NOW!™ plans in minutes
- 100% satisfaction guarantee
- Free Home Building Organizer
.png)
.png)
